430 Davidson Drive, Garland, TX 75040
Local realty services provided by:Better Homes and Gardens Real Estate Senter, REALTORS(R)
Listed by: claudia mendoza214-828-4300
Office: coldwell banker realty
MLS#:21084208
Source:GDAR
Price summary
- Price:$359,900
- Price per sq. ft.:$200.95
About this home
Step into modern, stylish living at 430 Davidson! This beautifully updated home features a grand entry with open staircase, granite kitchen counters, white backsplash, island, walk-in pantry, recessed lighting, and laminate flooring throughout. Open-concept living with ceiling fan, smart thermostat, and all-electric efficiency—no gas! Primary suite boasts large windows, recessed lighting, and a rain shower! First bedroom includes an adjoining office and Jack & Jill bath—perfect for work-from-home flexibility. Private backyard with board-on-board wood fence and a fire pit area. Convenient to DART train station, the central library, dining, and shopping.
Neighborhood highlights include the upcoming Bob Day Tennis Complex (opening Fall 2025), new Fire Station No. 1 (Summer 2026), and Lou Huff Park $5 million renovation (Fall 2026) — all adding incredible community appeal! Only 12 minutes to Paddle Point Park for kayaking, fishing, and lake recreation. Plus, newly opened HEB just a short 20 min commute! Enjoy comfort, style, and future growth all in one home!
Casa bellamente renovada con estilo moderno! Cocina con granito e isla, pisos laminados y eficiencia totalmente eléctrica. Suite principal con ducha de lluvia. Oficina en dormitorio Jack & Jill ideal para home office. Patio privado con fogata. Excelente ubicación cerca de DART, varios parques y a solo 20 minutos del nuevo HEB. ¡Estilo y futuro crecimiento en un solo hogar!
Contact an agent
Home facts
- Year built:2021
- Listing ID #:21084208
- Added:89 day(s) ago
- Updated:January 02, 2026 at 12:46 PM
Rooms and interior
- Bedrooms:3
- Total bathrooms:3
- Full bathrooms:2
- Half bathrooms:1
- Living area:1,791 sq. ft.
Heating and cooling
- Cooling:Ceiling Fans, Central Air, Electric
- Heating:Central, Electric
Structure and exterior
- Roof:Composition
- Year built:2021
- Building area:1,791 sq. ft.
- Lot area:0.29 Acres
Schools
- High school:Choice Of School
- Middle school:Choice Of School
- Elementary school:Choice Of School
Finances and disclosures
- Price:$359,900
- Price per sq. ft.:$200.95
- Tax amount:$9,403
New listings near 430 Davidson Drive
- Open Sat, 10am to 1pmNew
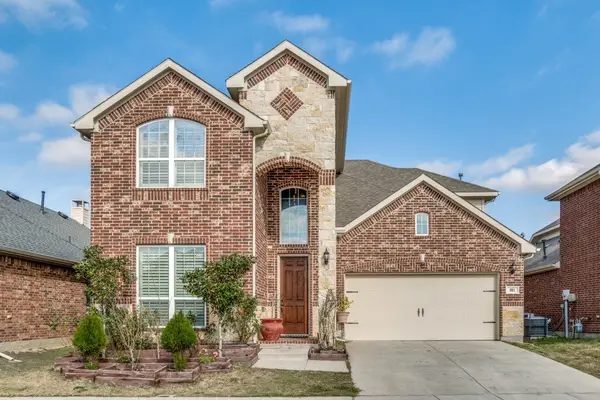 $495,000Active4 beds 4 baths3,063 sq. ft.
$495,000Active4 beds 4 baths3,063 sq. ft.911 Melshire Drive, Garland, TX 75040
MLS# 21143190Listed by: AMERICAN HOMES REAL ESTATE - New
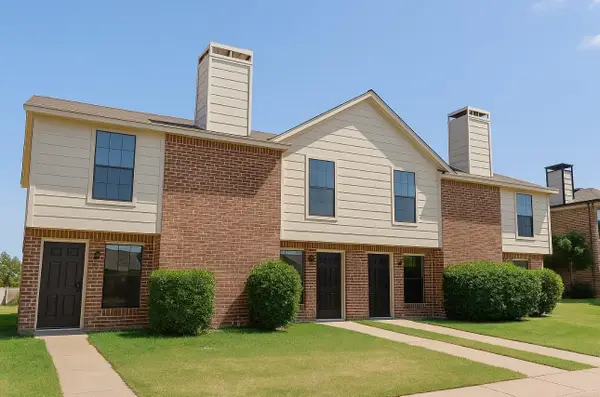 $675,000Active8 beds 8 baths4,160 sq. ft.
$675,000Active8 beds 8 baths4,160 sq. ft.2722 Wimbledon Court, Garland, TX 75041
MLS# 21147892Listed by: TRINITY & CO REALTY - New
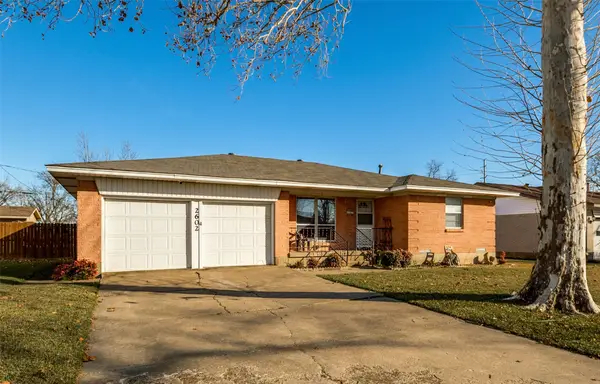 $264,700Active3 beds 2 baths1,395 sq. ft.
$264,700Active3 beds 2 baths1,395 sq. ft.2602 Ridgecrest Drive, Garland, TX 75041
MLS# 21147982Listed by: KELLER WILLIAMS CENTRAL - New
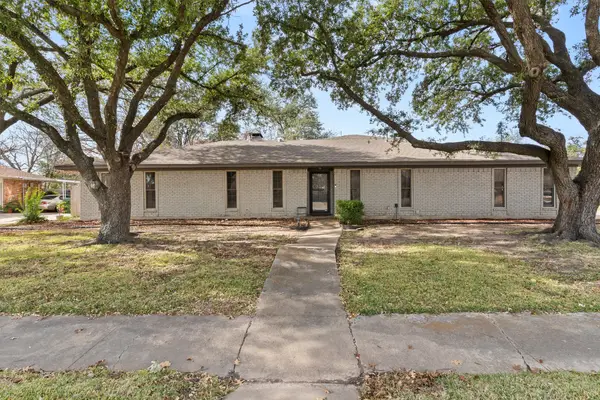 $399,999Active5 beds 3 baths3,557 sq. ft.
$399,999Active5 beds 3 baths3,557 sq. ft.4117 Keele Drive, Garland, TX 75041
MLS# 21148061Listed by: KELLER WILLIAMS CENTRAL - New
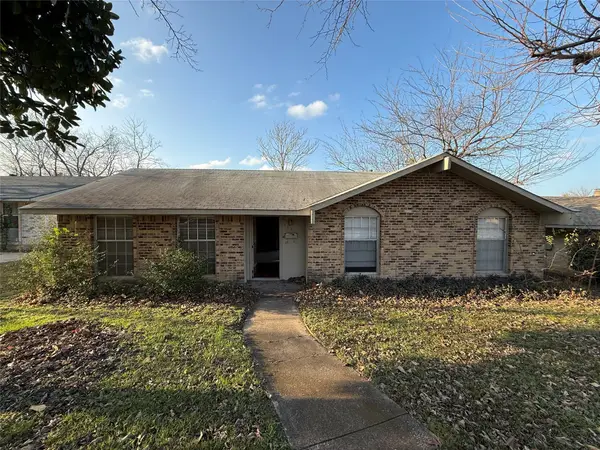 $224,000Active3 beds 2 baths1,369 sq. ft.
$224,000Active3 beds 2 baths1,369 sq. ft.333 Fieldside Drive, Garland, TX 75043
MLS# 21148169Listed by: VISIONS REALTY & INVESTMENTS - New
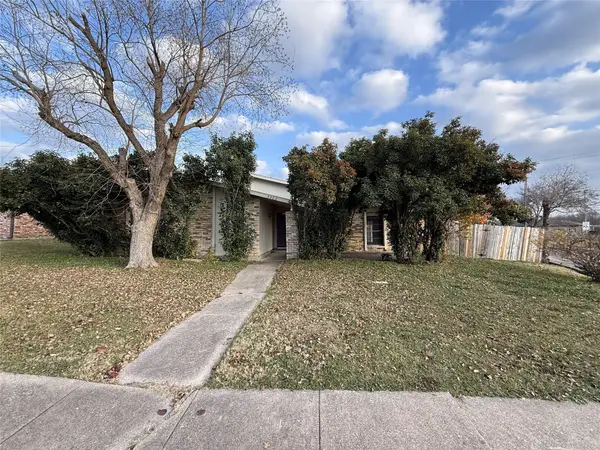 $265,000Active4 beds 2 baths2,401 sq. ft.
$265,000Active4 beds 2 baths2,401 sq. ft.3502 Clover Meadow Drive, Garland, TX 75043
MLS# 21148200Listed by: VISIONS REALTY & INVESTMENTS - New
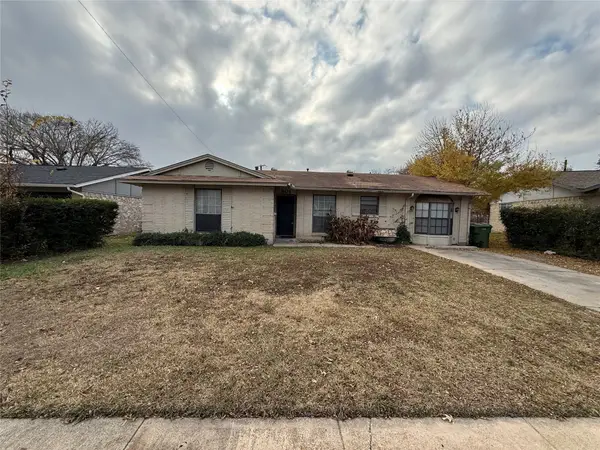 $190,000Active3 beds 2 baths1,465 sq. ft.
$190,000Active3 beds 2 baths1,465 sq. ft.801 Tearose Drive, Garland, TX 75040
MLS# 21148101Listed by: VISIONS REALTY & INVESTMENTS - New
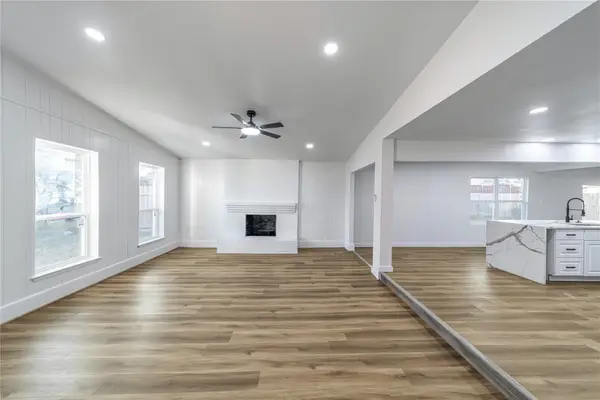 $315,000Active4 beds 2 baths2,000 sq. ft.
$315,000Active4 beds 2 baths2,000 sq. ft.934 Meadowdale Circle, Garland, TX 75043
MLS# 21147844Listed by: JULIO ROMERO LLC, REALTORS - New
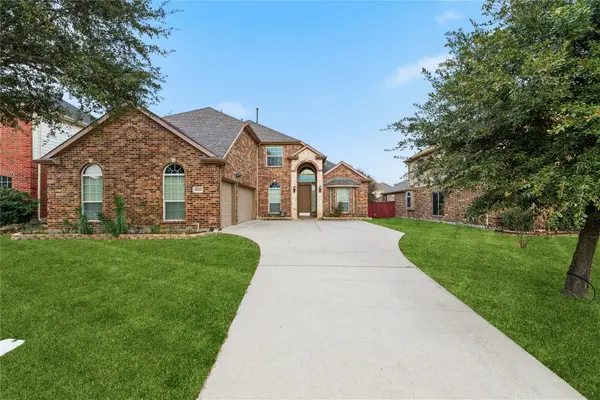 $497,500Active5 beds 4 baths3,313 sq. ft.
$497,500Active5 beds 4 baths3,313 sq. ft.4522 Gannet Lane, Garland, TX 75043
MLS# 21147812Listed by: MERSAES REAL ESTATE, INC. - New
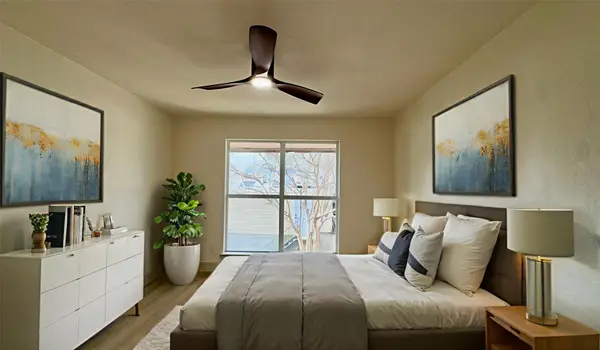 $209,900Active3 beds 2 baths1,170 sq. ft.
$209,900Active3 beds 2 baths1,170 sq. ft.417 Valley Park Drive, Garland, TX 75043
MLS# 21142221Listed by: CENTRAL METRO REALTY
