4306 Bucknell Drive, Garland, TX 75042
Local realty services provided by:Better Homes and Gardens Real Estate Senter, REALTORS(R)
4306 Bucknell Drive,Garland, TX 75042
$299,900
- 4 Beds
- 3 Baths
- 1,848 sq. ft.
- Single family
- Active
Listed by:david bush214-327-2200
Office:david bush realtors
MLS#:21076421
Source:GDAR
Price summary
- Price:$299,900
- Price per sq. ft.:$162.28
About this home
Incredible opportunity on updated four bedroom, two and ½ bath, American Traditional home located center block of quite street and move-in ready! The center stair design allows for great design flow and with all bedrooms up great separation of space. The kitchen is complete with granite tops and back splash, all new appliance package including, refrigerator, electric range, and dishwasher and opens to both the breakfast area-den as well as the formal dining. The home offers two spacious living areas all with designer vinyl plank flooring. The upstairs has four bedrooms including spacious master with en-suite bath and walk-in closet. Additional amenities include two car front entry garage, huge fenced backyard, new windows throughout, and two-year-old composition roof.
Contact an agent
Home facts
- Year built:1967
- Listing ID #:21076421
- Added:1 day(s) ago
- Updated:October 03, 2025 at 10:48 PM
Rooms and interior
- Bedrooms:4
- Total bathrooms:3
- Full bathrooms:2
- Half bathrooms:1
- Living area:1,848 sq. ft.
Heating and cooling
- Cooling:Central Air, Electric
- Heating:Central, Natural Gas
Structure and exterior
- Roof:Composition
- Year built:1967
- Building area:1,848 sq. ft.
- Lot area:0.19 Acres
Schools
- High school:Choice Of School
- Middle school:Choice Of School
- Elementary school:Choice Of School
Finances and disclosures
- Price:$299,900
- Price per sq. ft.:$162.28
- Tax amount:$7,265
New listings near 4306 Bucknell Drive
- New
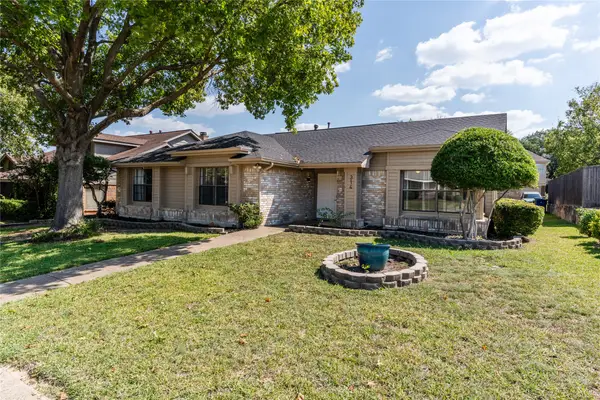 $379,900Active3 beds 2 baths1,875 sq. ft.
$379,900Active3 beds 2 baths1,875 sq. ft.314 Hillside Court, Garland, TX 75043
MLS# 21077360Listed by: MONUMENT REALTY - New
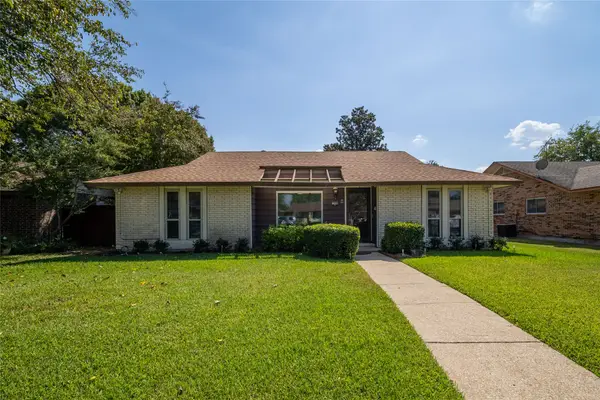 $275,000Active3 beds 2 baths1,435 sq. ft.
$275,000Active3 beds 2 baths1,435 sq. ft.1506 Whiteoak Drive, Garland, TX 75040
MLS# 21074902Listed by: DAVE PERRY MILLER REAL ESTATE - New
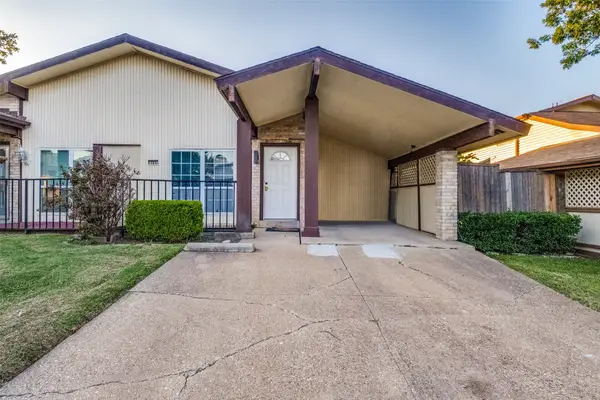 $135,000Active2 beds 1 baths882 sq. ft.
$135,000Active2 beds 1 baths882 sq. ft.705 Valiant Circle, Garland, TX 75043
MLS# 21075321Listed by: COMPASS RE TEXAS, LLC. - New
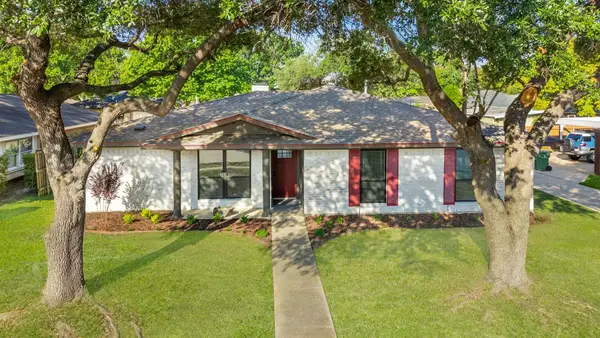 $449,999Active4 beds 2 baths2,052 sq. ft.
$449,999Active4 beds 2 baths2,052 sq. ft.1713 Sam Houston Drive, Garland, TX 75042
MLS# 21077699Listed by: AXS REALTY, LLC - New
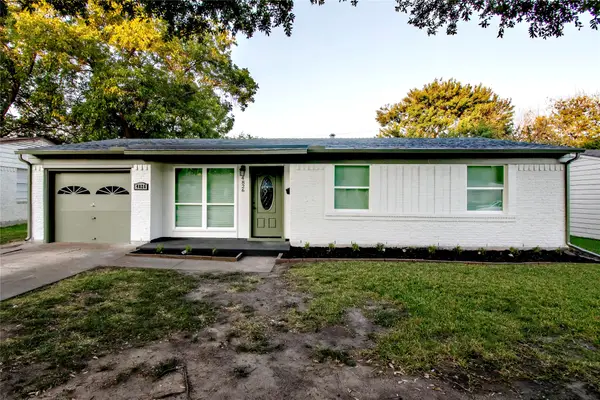 $260,000Active4 beds 2 baths1,310 sq. ft.
$260,000Active4 beds 2 baths1,310 sq. ft.482 Bedford, Garland, TX 75043
MLS# 21077955Listed by: LEWIS REAL ESTATE GROUP - New
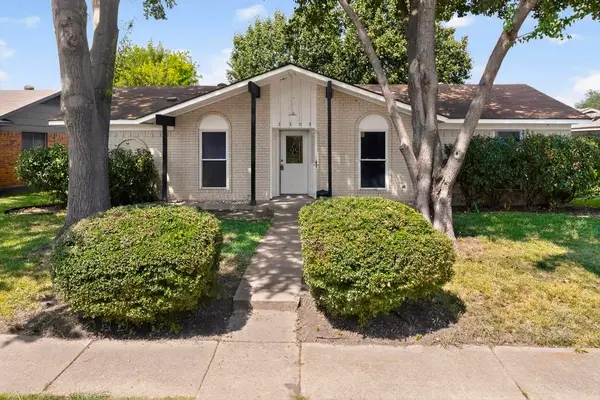 $310,000Active3 beds 2 baths1,565 sq. ft.
$310,000Active3 beds 2 baths1,565 sq. ft.2309 Richbrook Drive, Garland, TX 75044
MLS# 21073235Listed by: MONUMENT REALTY - New
 $265,000Active3 beds 2 baths1,825 sq. ft.
$265,000Active3 beds 2 baths1,825 sq. ft.714 Briar Way, Garland, TX 75043
MLS# 21075272Listed by: REAL ESTATE REFORMATION - New
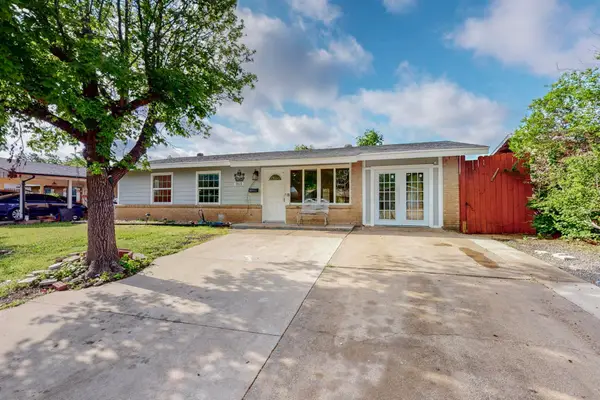 $309,900Active5 beds 4 baths1,457 sq. ft.
$309,900Active5 beds 4 baths1,457 sq. ft.3522 Russwin Drive, Garland, TX 75042
MLS# 21075535Listed by: PRO-STAR REALTY LLC - New
 $475,000Active3 beds 2 baths1,678 sq. ft.
$475,000Active3 beds 2 baths1,678 sq. ft.2702 Geranium Lane, Garland, TX 75042
MLS# 21072441Listed by: WEST RESIDENTIAL REALTY, LLC
