4402 Baskerville Drive, Garland, TX 75043
Local realty services provided by:Better Homes and Gardens Real Estate Rhodes Realty
Listed by: kathy riddle, stephen riddle214-435-0688
Office: riddle team realty
MLS#:21178278
Source:GDAR
Price summary
- Price:$389,000
- Price per sq. ft.:$168.54
- Monthly HOA dues:$60.67
About this home
HUGE BACKYARD! Beautiful and spacious home in Shores of Wellington on cul de sac. Four bedroom, two baths, plus study, office or can be used a 5th bedroom. Formal dining is being used as game room for children. Kitchen has white cabinets, granite countertops and breakfast bar. Floor plan is open from kitchen to family room. Wood burning Fireplace in Family room. Back door opens to patio with lights and speaker for entertainment and relaxation. Large lot is pie shape making backyard large enough for pool and play. Fenced backyard for privacy. Kitchen has SS appliances, gas stove, microwave and a large pantry. Wood floors in all areas except carpet in bedrooms and ceramic tile in baths. All bedrooms have walk in closets. Recently replaced Hot Water Heater, HVAC and roof. Community Pool and Playground plus picnic area. Close to schools and shopping. So much to list, so come see it for yourself and make this spacious home yours. Tax records has the lot size wrong. It is .23 acre.
Contact an agent
Home facts
- Year built:2002
- Listing ID #:21178278
- Added:180 day(s) ago
- Updated:February 23, 2026 at 12:48 PM
Rooms and interior
- Bedrooms:4
- Total bathrooms:2
- Full bathrooms:2
- Living area:2,308 sq. ft.
Heating and cooling
- Cooling:Ceiling Fans, Central Air, Electric
- Heating:Central, Fireplaces, Natural Gas
Structure and exterior
- Roof:Composition
- Year built:2002
- Building area:2,308 sq. ft.
- Lot area:0.23 Acres
Schools
- High school:Choice Of School
- Middle school:Choice Of School
- Elementary school:Choice Of School
Finances and disclosures
- Price:$389,000
- Price per sq. ft.:$168.54
- Tax amount:$8,213
New listings near 4402 Baskerville Drive
- New
 $319,999Active3 beds 2 baths1,723 sq. ft.
$319,999Active3 beds 2 baths1,723 sq. ft.6017 Shady Valley Court, Garland, TX 75043
MLS# 21162356Listed by: EXP REALTY LLC - New
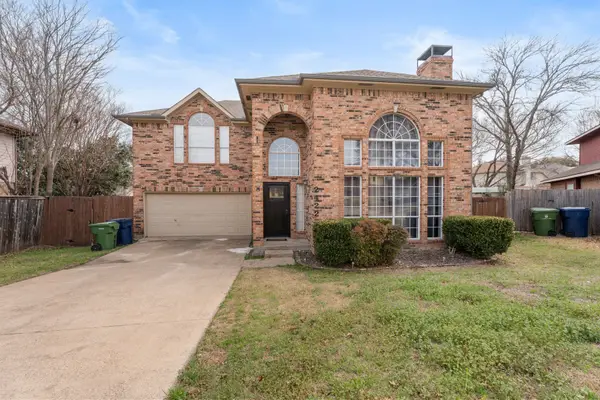 $410,000Active3 beds 3 baths2,158 sq. ft.
$410,000Active3 beds 3 baths2,158 sq. ft.2422 Whispering Cove Circle, Garland, TX 75044
MLS# 21187445Listed by: EXP REALTY LLC - New
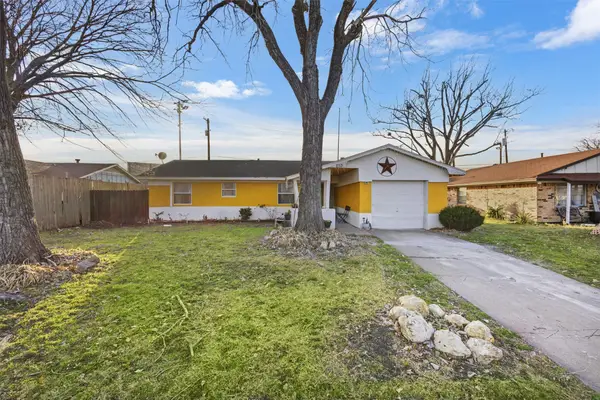 $210,000Active3 beds 2 baths1,204 sq. ft.
$210,000Active3 beds 2 baths1,204 sq. ft.1113 Trellis Drive, Garland, TX 75040
MLS# 27079516Listed by: STAG & STONE REALTY LLC - New
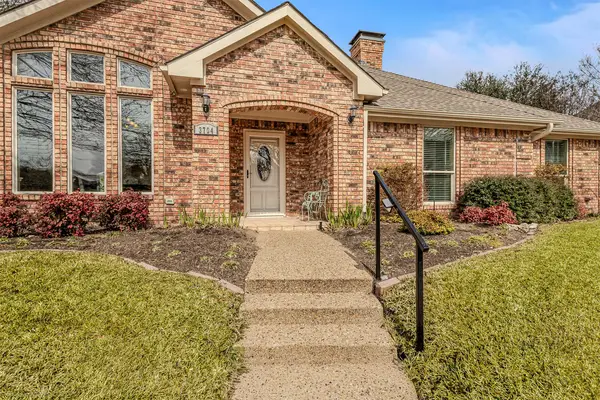 $419,000Active3 beds 3 baths2,261 sq. ft.
$419,000Active3 beds 3 baths2,261 sq. ft.3704 Queenswood Place, Garland, TX 75040
MLS# 21184937Listed by: EBBY HALLIDAY, REALTORS - New
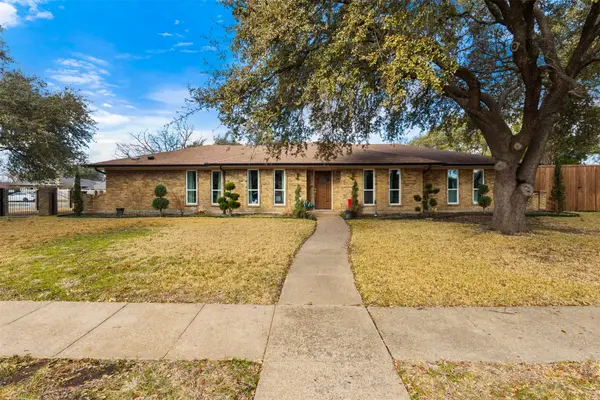 $565,000Active5 beds 4 baths2,186 sq. ft.
$565,000Active5 beds 4 baths2,186 sq. ft.4017 Kazak Street, Garland, TX 75041
MLS# 21186244Listed by: DECORATIVE REAL ESTATE - New
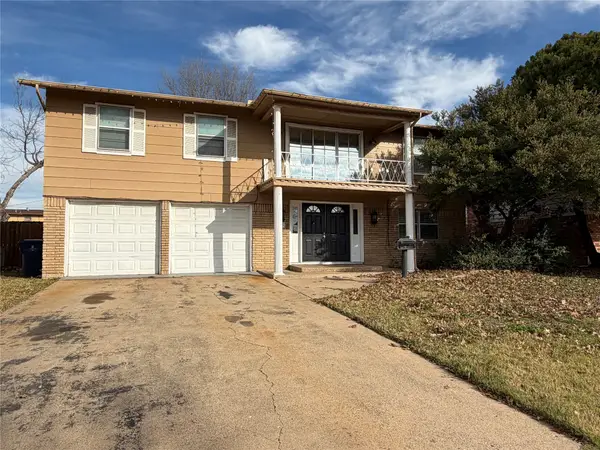 $325,000Active5 beds 3 baths2,296 sq. ft.
$325,000Active5 beds 3 baths2,296 sq. ft.3305 Matador Drive, Garland, TX 75042
MLS# 21186298Listed by: VIP REALTY - New
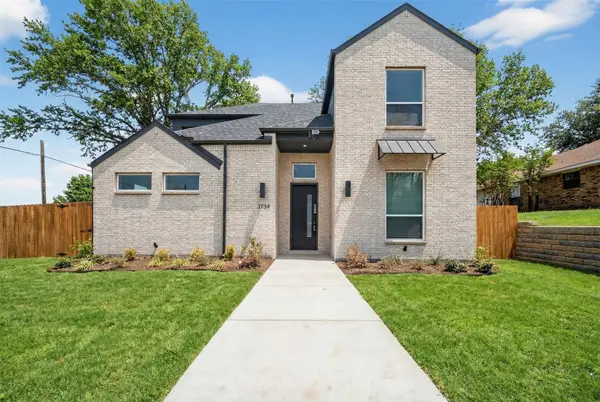 $589,000Active4 beds 3 baths2,851 sq. ft.
$589,000Active4 beds 3 baths2,851 sq. ft.3734 Queenswood, Garland, TX 75040
MLS# 21178917Listed by: LPT REALTY, LLC - New
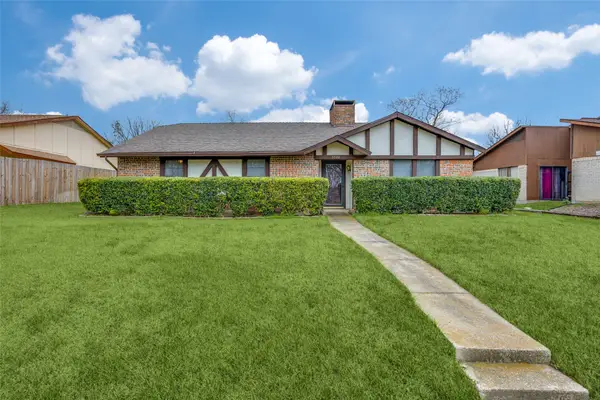 $250,000Active3 beds 2 baths1,633 sq. ft.
$250,000Active3 beds 2 baths1,633 sq. ft.3322 Castle Rock Lane, Garland, TX 75044
MLS# 21162098Listed by: EBBY HALLIDAY, REALTORS - New
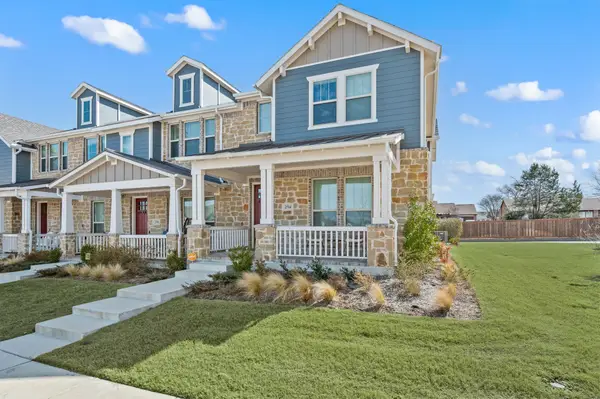 $429,000Active3 beds 3 baths2,042 sq. ft.
$429,000Active3 beds 3 baths2,042 sq. ft.2514 Settlers Place, Garland, TX 75042
MLS# 21186681Listed by: KELLER WILLIAMS REALTY DPR - New
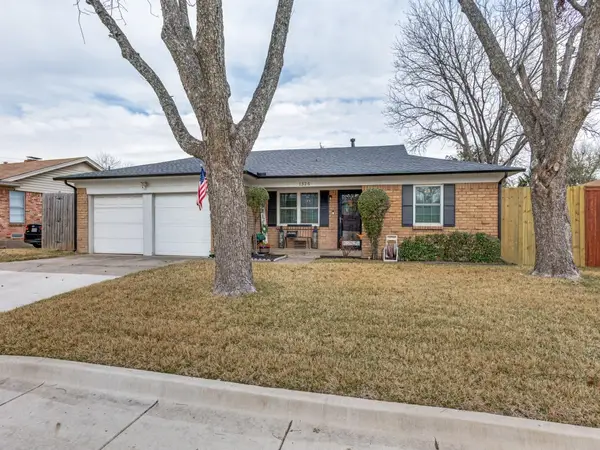 $275,000Active3 beds 2 baths1,448 sq. ft.
$275,000Active3 beds 2 baths1,448 sq. ft.1325 Mayfield Avenue, Garland, TX 75041
MLS# 21186293Listed by: EXP REALTY

