4718 Parkhaven Drive, Garland, TX 75043
Local realty services provided by:Better Homes and Gardens Real Estate Rhodes Realty
Listed by: linda christensen832-876-2093
Office: texas signature realty
MLS#:21021033
Source:GDAR
Price summary
- Price:$393,000
- Price per sq. ft.:$171.47
- Monthly HOA dues:$41.67
About this home
MUST SEE! STUNNING, OPEN FLOOR PLAN, SPACIOUS Shores of Eastern Hills brick UPDATED with 4 large bedrooms, 2 double-sink bathrooms, 2 Dining areas and 2 Living areas. CHEF'S DELIGHT! Kitchen is large including an oversized island with new stone Granite gorgeous countertops, new dishwasher, new built in microwave and electric stove. New Farmhouse lightfixture over Island. Large pantry. Bedrooms are large. Lots of storage. New neutral paint throughout. New flooring throughout. 2 car garage with electric opener has new elastomeric grey speckled flooring. Large lot with nice fenced backyard and concrete patio for BBQ's. Excellent neighbors and neighborhood. Close to shopping and schools!! Beautiful lake views of Lake Ray Hubbard when walking or biking.
Contact an agent
Home facts
- Year built:1996
- Listing ID #:21021033
- Added:143 day(s) ago
- Updated:December 25, 2025 at 12:50 PM
Rooms and interior
- Bedrooms:4
- Total bathrooms:2
- Full bathrooms:2
- Living area:2,292 sq. ft.
Heating and cooling
- Cooling:Ceiling Fans, Central Air, Electric
- Heating:Central, Electric, Fireplaces
Structure and exterior
- Year built:1996
- Building area:2,292 sq. ft.
- Lot area:0.27 Acres
Schools
- High school:Choice Of School
- Middle school:Choice Of School
- Elementary school:Choice Of School
Finances and disclosures
- Price:$393,000
- Price per sq. ft.:$171.47
New listings near 4718 Parkhaven Drive
- New
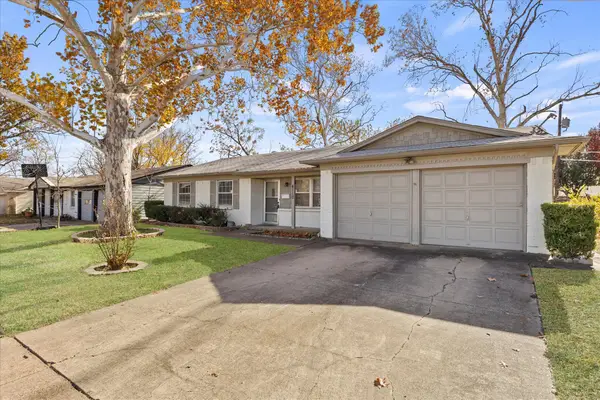 $289,000Active3 beds 2 baths1,300 sq. ft.
$289,000Active3 beds 2 baths1,300 sq. ft.4110 Colgate Lane, Garland, TX 75042
MLS# 21138061Listed by: COLDWELL BANKER APEX, REALTORS - New
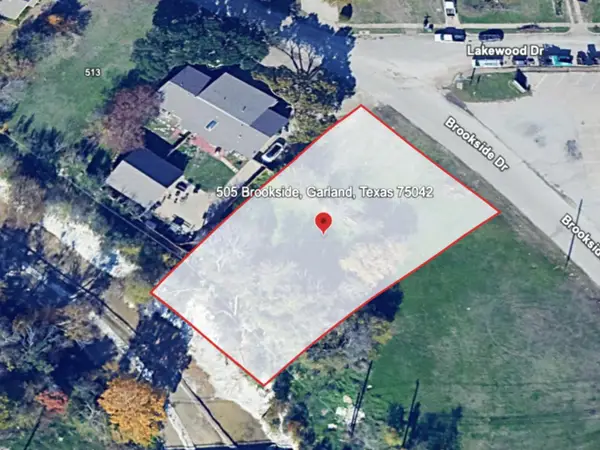 $85,000Active0.67 Acres
$85,000Active0.67 Acres505 Brookside, Garland, TX 75042
MLS# 21136714Listed by: REALTY RIGHT - New
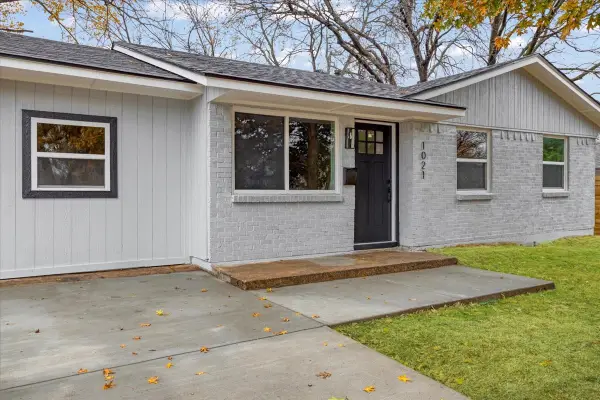 $290,000Active3 beds 2 baths1,506 sq. ft.
$290,000Active3 beds 2 baths1,506 sq. ft.1021 Richard Drive, Garland, TX 75040
MLS# 21136594Listed by: RENDON REALTY, LLC - New
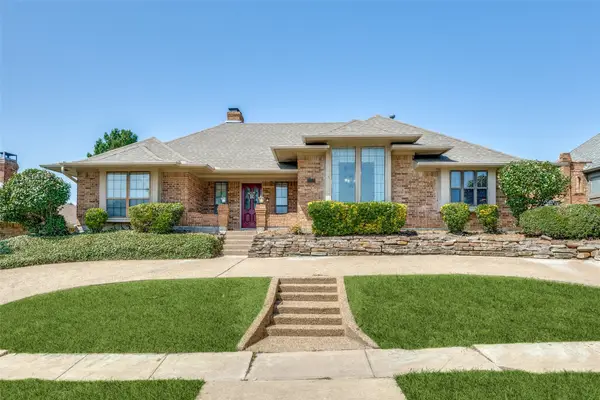 $493,500Active4 beds 4 baths3,369 sq. ft.
$493,500Active4 beds 4 baths3,369 sq. ft.2829 Colleen Drive, Garland, TX 75043
MLS# 21121952Listed by: UNITED REAL ESTATE - New
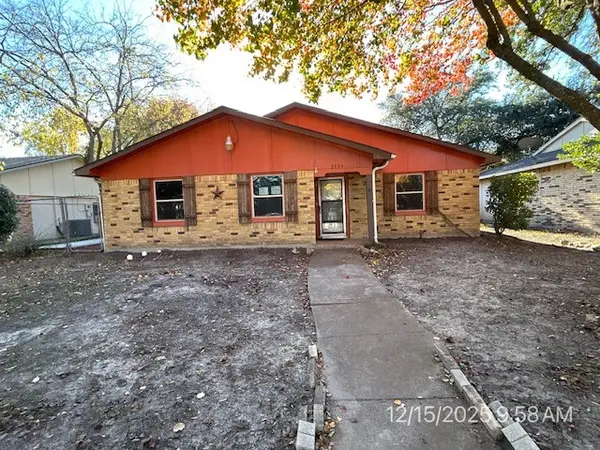 $199,900Active3 beds 2 baths1,734 sq. ft.
$199,900Active3 beds 2 baths1,734 sq. ft.2734 Clover Valley Drive #D, Garland, TX 75043
MLS# 21136437Listed by: EBBY HALLIDAY, REALTORS - New
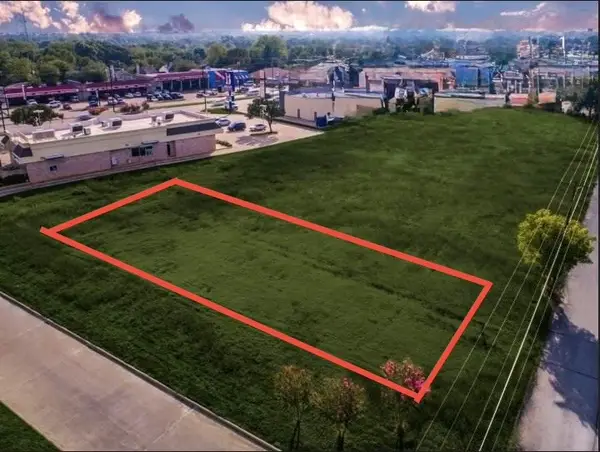 $189,000Active0.38 Acres
$189,000Active0.38 Acres5445 Robin Road, Garland, TX 75043
MLS# 21136438Listed by: DECORATIVE REAL ESTATE - New
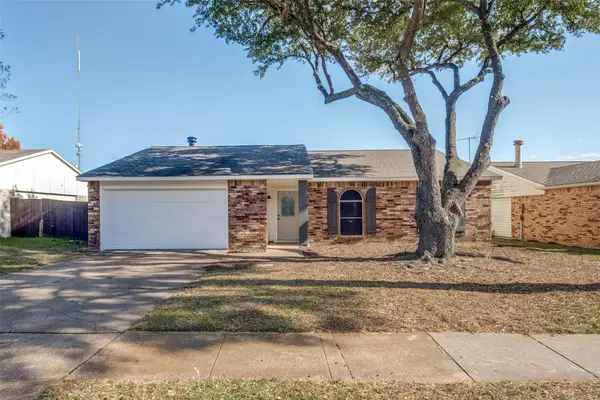 $249,900Active3 beds 2 baths1,403 sq. ft.
$249,900Active3 beds 2 baths1,403 sq. ft.6006 Lakecrest Drive, Garland, TX 75043
MLS# 21136416Listed by: COMPETITIVE EDGE REALTY LLC - New
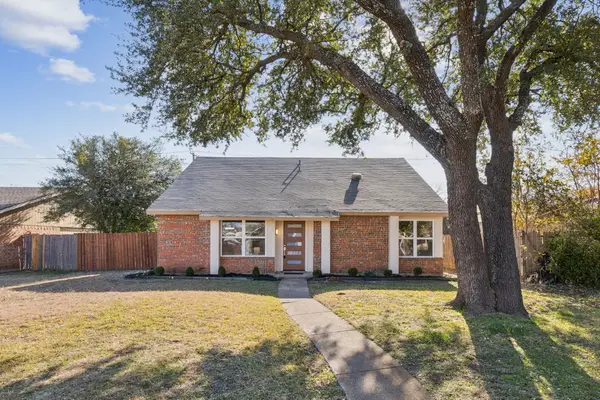 $354,000Active3 beds 2 baths1,487 sq. ft.
$354,000Active3 beds 2 baths1,487 sq. ft.2902 Lancer Lane, Garland, TX 75044
MLS# 21135760Listed by: RE/MAX FOUR CORNERS - New
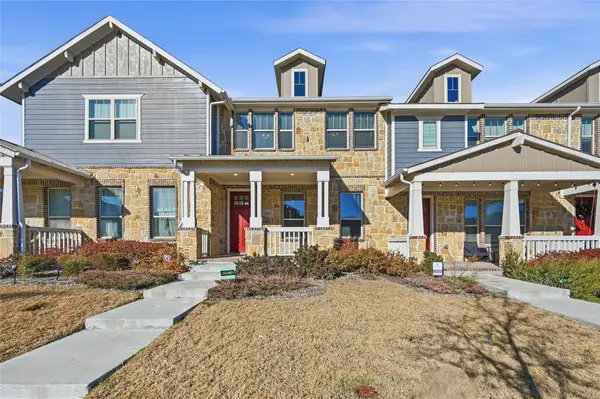 $350,000Active3 beds 3 baths1,756 sq. ft.
$350,000Active3 beds 3 baths1,756 sq. ft.2649 Buttonbush Lane, Garland, TX 75042
MLS# 21136263Listed by: SOUTHERN HILLS REALTY - New
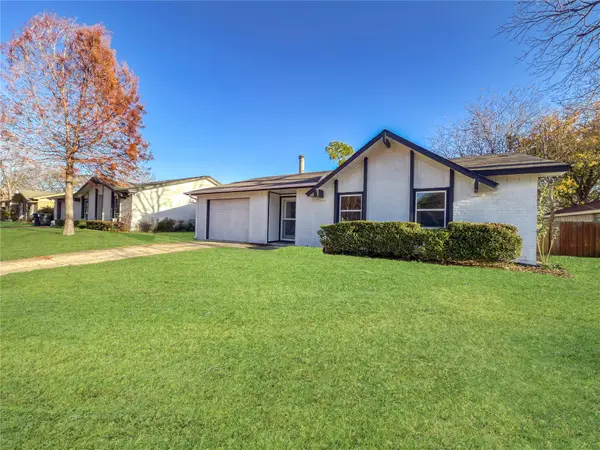 $349,000Active4 beds 2 baths1,876 sq. ft.
$349,000Active4 beds 2 baths1,876 sq. ft.418 Clover Lane, Garland, TX 75043
MLS# 21135422Listed by: BUTLER PROPERTY COMPANY
