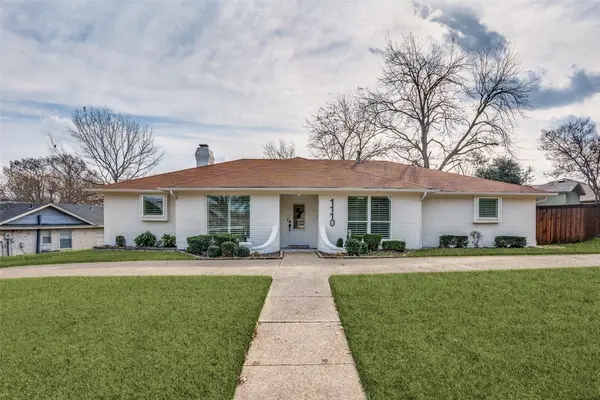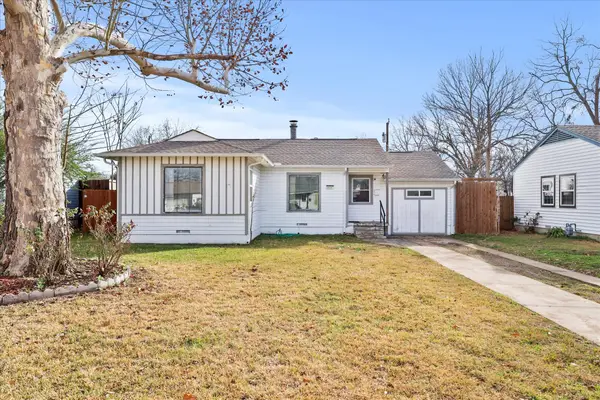4802 Walton Heath Drive, Garland, TX 75044
Local realty services provided by:Better Homes and Gardens Real Estate Edwards & Associates
Listed by: renee rubin214-684-2776
Office: compass re texas, llc.
MLS#:20936245
Source:GDAR
Price summary
- Price:$575,000
- Price per sq. ft.:$188.77
- Monthly HOA dues:$50
About this home
Welcome to a well-maintained home in one of the most desirable subdivisions in the Firewheel Area. Surrounded by a beautiful golf course, the Fairways of Firewheel will definitely impress, as will the spacious layout of this home. This two-story traditional offers plenty of room to spread out and the ability to customize to your hearts content. The expansive great room is perfect for casual family living or entertaining friends and opens to cook's kitchen with breakfast bar that can double as a serving area for get-togethers or game day. Kitchen offers stainless appliances, wine chiller, ample storage and plenty of counterspace along with large island and even a command station. Large breakfast nook with built in window seat tops off the kitchen area. Stacked dining and living room flows perfectly with beautiful wood floors that run throughout entire first floor. Spacious primary suite has sitting area and ensuite bath with dual vanities, jetted tub, separate shower and extended walk-in closet. Upstairs features large game room and three bedrooms. One bathroom and one ensuite bath and loads of storage complete the upstairs floor plan. Neighborhood amenities include club house, community pool, golf, greenbelt, park and playground. Restaurants, shopping galore and easy commute to PGBT.
Contact an agent
Home facts
- Year built:2000
- Listing ID #:20936245
- Added:141 day(s) ago
- Updated:January 11, 2026 at 12:35 PM
Rooms and interior
- Bedrooms:4
- Total bathrooms:4
- Full bathrooms:3
- Half bathrooms:1
- Living area:3,046 sq. ft.
Heating and cooling
- Cooling:Central Air, Electric
- Heating:Central, Fireplaces, Natural Gas
Structure and exterior
- Roof:Composition
- Year built:2000
- Building area:3,046 sq. ft.
- Lot area:0.23 Acres
Schools
- High school:Choice Of School
- Middle school:Choice Of School
- Elementary school:Choice Of School
Finances and disclosures
- Price:$575,000
- Price per sq. ft.:$188.77
- Tax amount:$12,242
New listings near 4802 Walton Heath Drive
- New
 $279,999Active3 beds 2 baths1,250 sq. ft.
$279,999Active3 beds 2 baths1,250 sq. ft.1705 Glenville Drive, Garland, TX 75042
MLS# 21150772Listed by: MTX REALTY, LLC - New
 $225,000Active3 beds 3 baths1,320 sq. ft.
$225,000Active3 beds 3 baths1,320 sq. ft.3111 Duck Creek Parkway, Garland, TX 75044
MLS# 21146043Listed by: EXP REALTY, LLC - New
 $295,000Active3 beds 2 baths1,223 sq. ft.
$295,000Active3 beds 2 baths1,223 sq. ft.1422 Deepwood Drive, Garland, TX 75040
MLS# 21149694Listed by: LOCAL REALTY AGENCY FORT WORTH - New
 $298,500Active3 beds 3 baths1,387 sq. ft.
$298,500Active3 beds 3 baths1,387 sq. ft.1366 Westview Drive, Garland, TX 75040
MLS# 21150424Listed by: DECORATIVE REAL ESTATE - New
 $330,000Active4 beds 2 baths1,899 sq. ft.
$330,000Active4 beds 2 baths1,899 sq. ft.2902 Forest Park Drive, Garland, TX 75040
MLS# 21150404Listed by: SUNLAND INTERNATIONAL INC. - New
 $349,000Active3 beds 2 baths2,303 sq. ft.
$349,000Active3 beds 2 baths2,303 sq. ft.3122 Teakwood Drive, Garland, TX 75044
MLS# 21150246Listed by: ALL SEASONS REAL ESTATE COMPAN - New
 $259,000Active3 beds 2 baths1,875 sq. ft.
$259,000Active3 beds 2 baths1,875 sq. ft.625 Perdido Drive, Garland, TX 75043
MLS# 21149392Listed by: ORCHARD BROKERAGE - Open Sun, 1 to 3pmNew
 $369,000Active3 beds 2 baths1,875 sq. ft.
$369,000Active3 beds 2 baths1,875 sq. ft.1110 Gardengate Circle, Garland, TX 75043
MLS# 21145820Listed by: COMPASS RE TEXAS, LLC - New
 $265,000Active3 beds 2 baths1,300 sq. ft.
$265,000Active3 beds 2 baths1,300 sq. ft.1528 Nash Street, Garland, TX 75042
MLS# 21149141Listed by: DAVID CHRISTOPHER & ASSOCIATES - New
 $2,399,000Active5.62 Acres
$2,399,000Active5.62 Acres520 E Oates Boulevard, Garland, TX 75043
MLS# 21149717Listed by: CAPRICE MICHELLE, LLC
