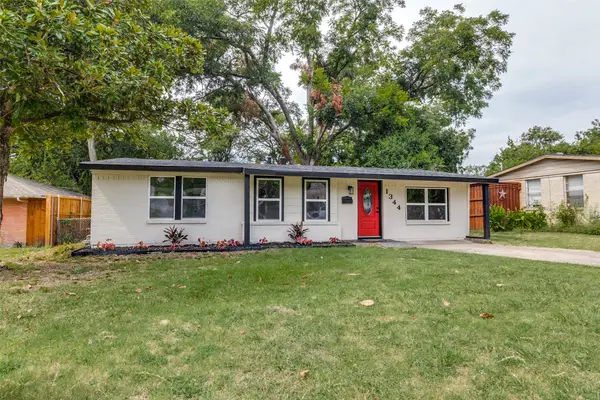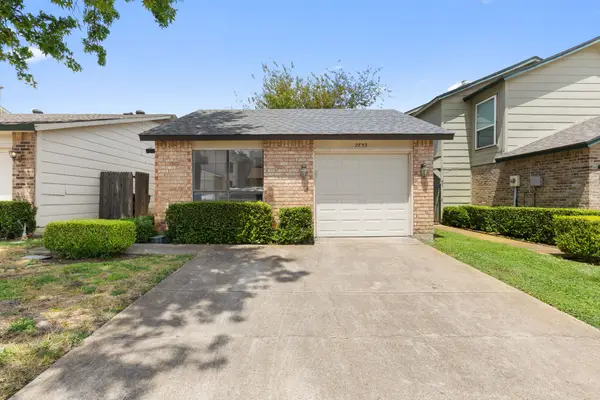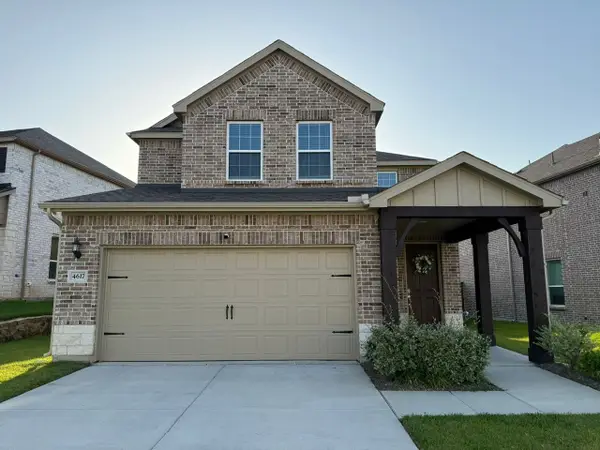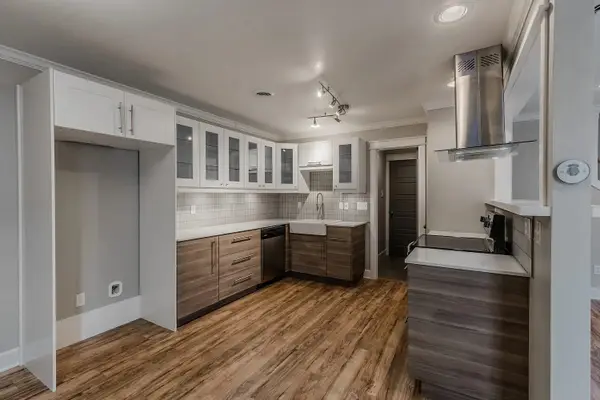5113 Durango Drive, Garland, TX 75043
Local realty services provided by:Better Homes and Gardens Real Estate Senter, REALTORS(R)



Listed by:debra mansfield972-783-0000
Office:ebby halliday, realtors
MLS#:20985780
Source:GDAR
Price summary
- Price:$389,700
- Price per sq. ft.:$172.59
About this home
Amazing single story 3 bedroom, 2 bath home in the well-established beautiful neighborhood of La Prada adjacent to Duck Creek.
Energy efficient, HVAC replaced in 2020. New ROOF 2022. Formal dining area and a large living area with fireplace perfect for entertaining. New Luxury Vinyl Plank installed in 2025 in the living area, foyer and hall. Great versatile bonus room can be used for a game room, office or exercise space. Eat in kitchen boasts a gas range, granite countertops, and ample cabinetry for storage & prep. Refrigerator purchased in 2023 is included. Very spacious owners bath with a sitting area, dual sinks, garden tub, separate shower & 2 walk in closets. Wonderful, covered patio looking out to the beautifully landscaped large back yard. Fence replaced in 2024. Outdoor shed is a great space for extra storage, holding tools, and lawn equipment.
Within walking distance to Duck Creek Park, the Garland Greenway. Enjoy walking paths, swimming pool, city operated rec center, disc golf and more.
Contact an agent
Home facts
- Year built:1978
- Listing Id #:20985780
- Added:40 day(s) ago
- Updated:August 09, 2025 at 07:12 AM
Rooms and interior
- Bedrooms:3
- Total bathrooms:2
- Full bathrooms:2
- Living area:2,258 sq. ft.
Heating and cooling
- Cooling:Central Air, Electric
- Heating:Central, Natural Gas
Structure and exterior
- Roof:Composition
- Year built:1978
- Building area:2,258 sq. ft.
- Lot area:0.24 Acres
Schools
- High school:Choice Of School
- Middle school:Choice Of School
- Elementary school:Choice Of School
Finances and disclosures
- Price:$389,700
- Price per sq. ft.:$172.59
- Tax amount:$7,312
New listings near 5113 Durango Drive
- New
 $269,000Active3 beds 1 baths1,042 sq. ft.
$269,000Active3 beds 1 baths1,042 sq. ft.1344 Elmhurst Drive, Garland, TX 75041
MLS# 21035097Listed by: RE/MAX DALLAS SUBURBS - New
 $225,000Active3 beds 1 baths1,264 sq. ft.
$225,000Active3 beds 1 baths1,264 sq. ft.1301 Greenwood Drive, Garland, TX 75041
MLS# 21034968Listed by: CREEKVIEW REALTY - New
 $299,000Active3 beds 2 baths1,839 sq. ft.
$299,000Active3 beds 2 baths1,839 sq. ft.2305 Nottingham Drive, Garland, TX 75041
MLS# 21035044Listed by: WILLIAM GRAYSON REALTY - New
 $509,990Active3 beds 3 baths2,183 sq. ft.
$509,990Active3 beds 3 baths2,183 sq. ft.1418 Broadview Drive, Garland, TX 75042
MLS# 21031168Listed by: REGAL, REALTORS - New
 $335,000Active4 beds 3 baths1,832 sq. ft.
$335,000Active4 beds 3 baths1,832 sq. ft.1925 Timber Oaks Drive, Garland, TX 75040
MLS# 21034093Listed by: DURMOYE REALTY - New
 $265,000Active2 beds 2 baths1,001 sq. ft.
$265,000Active2 beds 2 baths1,001 sq. ft.2853 Capella Circle, Garland, TX 75044
MLS# 21034477Listed by: WEST SHORE REALTY, LLC - Open Sun, 10am to 12pmNew
 $275,000Active3 beds 2 baths1,227 sq. ft.
$275,000Active3 beds 2 baths1,227 sq. ft.202 E Chico Drive, Garland, TX 75041
MLS# 21034338Listed by: LIFESTYLES REALTY CENTRAL TEXA - New
 $435,000Active3 beds 3 baths1,721 sq. ft.
$435,000Active3 beds 3 baths1,721 sq. ft.4617 Golden Gate Way, Garland, TX 75043
MLS# 21034606Listed by: UNITED REAL ESTATE - New
 $320,000Active3 beds 2 baths1,330 sq. ft.
$320,000Active3 beds 2 baths1,330 sq. ft.2701 Emberwood Drive, Garland, TX 75043
MLS# 21034500Listed by: EXP REALTY, LLC - New
 $329,900Active4 beds 3 baths1,579 sq. ft.
$329,900Active4 beds 3 baths1,579 sq. ft.2927 Pegasus, Garland, TX 75044
MLS# 21034402Listed by: THE MICHAEL GROUP

