557 Trailcrest Drive, Garland, TX 75043
Local realty services provided by:Better Homes and Gardens Real Estate Senter, REALTORS(R)
Listed by: lisa haar972-289-7788
Office: epps realty, llc.
MLS#:21045881
Source:GDAR
Price summary
- Price:$299,000
- Price per sq. ft.:$189
About this home
WINDOWS RECENTLY INSTALLED —boosting curb appeal and energy efficiency!
Welcome to this beautifully updated 3-bedroom, 2-bathroom home with a 2-car garage in The Trails golf course community. Move-in ready and designed for comfort, this home sits in a quiet, walkable neighborhood with access to Audubon Family Park, featuring jogging, hiking, and biking trails, plus a water park, playground, and pavilions. You’ll also enjoy the option to join the community center with a pool, tennis, and pickleball courts.
Step inside to find a bright, inviting floor plan. The updated kitchen shines with granite countertops, stainless steel appliances, new backsplash, and sleek cabinetry—perfect for everyday cooking or entertaining. The spacious primary suite includes an updated bathroom with a large vanity, offering a relaxing retreat at the end of the day.
Recent updates include fresh interior and exterior paint, flooring, decorative lighting, an upgraded HVAC system, and water heater. The open living spaces flow seamlessly to the covered patio, creating the ideal setting for morning coffee, family gatherings, or weekend cookouts.
Whether you’re enjoying quiet evenings at home or hosting friends and neighbors, this property blends style, function, and community living. Don’t miss your chance to call this gem your own—schedule a showing today and experience the beauty and charm for yourself!
Buyer to purchase survey.
Contact an agent
Home facts
- Year built:1979
- Listing ID #:21045881
- Added:292 day(s) ago
- Updated:December 25, 2025 at 12:50 PM
Rooms and interior
- Bedrooms:3
- Total bathrooms:2
- Full bathrooms:2
- Living area:1,582 sq. ft.
Heating and cooling
- Cooling:Ceiling Fans, Central Air
- Heating:Central
Structure and exterior
- Roof:Composition
- Year built:1979
- Building area:1,582 sq. ft.
- Lot area:0.13 Acres
Schools
- High school:Poteet
- Middle school:Kimbrough
- Elementary school:Price
Finances and disclosures
- Price:$299,000
- Price per sq. ft.:$189
- Tax amount:$5,284
New listings near 557 Trailcrest Drive
- New
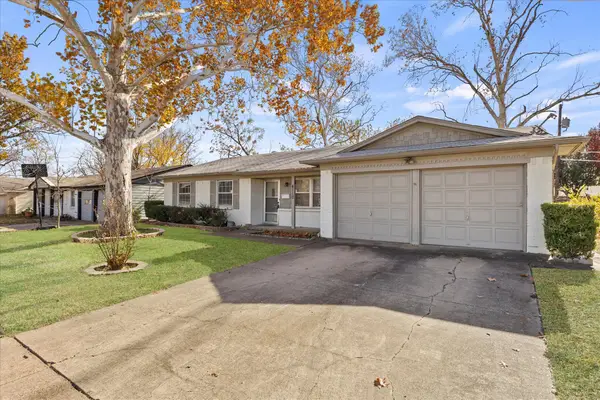 $289,000Active3 beds 2 baths1,300 sq. ft.
$289,000Active3 beds 2 baths1,300 sq. ft.4110 Colgate Lane, Garland, TX 75042
MLS# 21138061Listed by: COLDWELL BANKER APEX, REALTORS - New
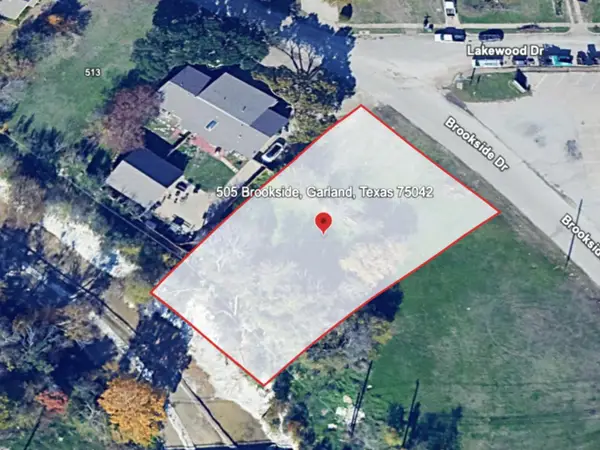 $85,000Active0.67 Acres
$85,000Active0.67 Acres505 Brookside, Garland, TX 75042
MLS# 21136714Listed by: REALTY RIGHT - New
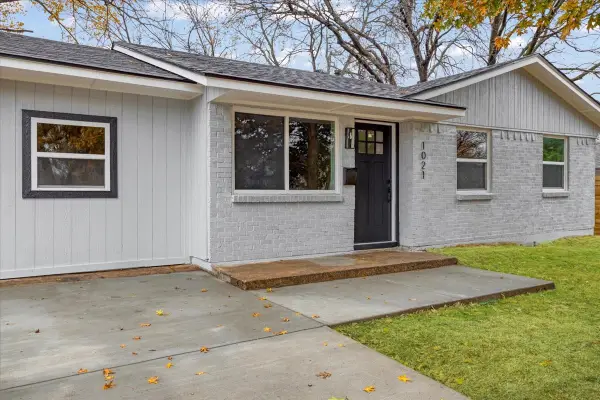 $290,000Active3 beds 2 baths1,506 sq. ft.
$290,000Active3 beds 2 baths1,506 sq. ft.1021 Richard Drive, Garland, TX 75040
MLS# 21136594Listed by: RENDON REALTY, LLC - New
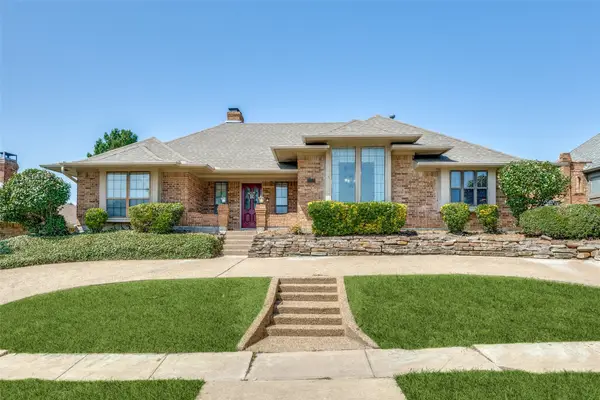 $493,500Active4 beds 4 baths3,369 sq. ft.
$493,500Active4 beds 4 baths3,369 sq. ft.2829 Colleen Drive, Garland, TX 75043
MLS# 21121952Listed by: UNITED REAL ESTATE - New
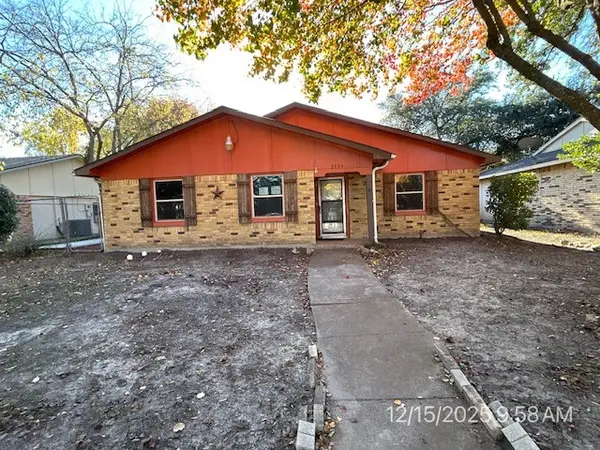 $199,900Active3 beds 2 baths1,734 sq. ft.
$199,900Active3 beds 2 baths1,734 sq. ft.2734 Clover Valley Drive #D, Garland, TX 75043
MLS# 21136437Listed by: EBBY HALLIDAY, REALTORS - New
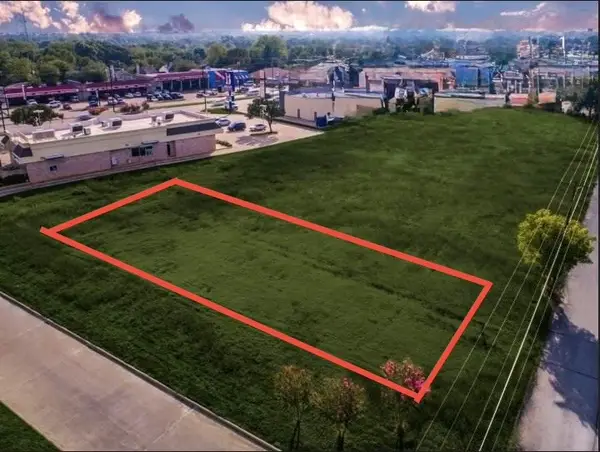 $189,000Active0.38 Acres
$189,000Active0.38 Acres5445 Robin Road, Garland, TX 75043
MLS# 21136438Listed by: DECORATIVE REAL ESTATE - New
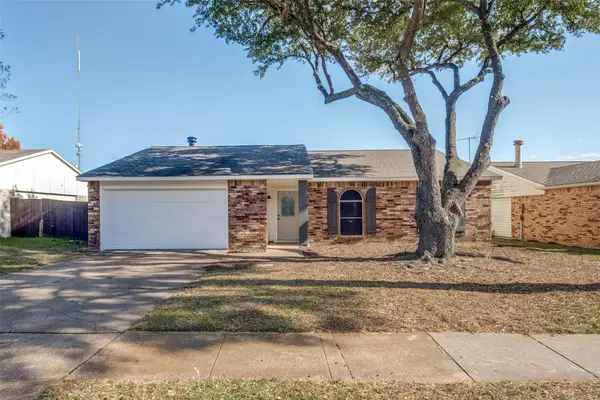 $249,900Active3 beds 2 baths1,403 sq. ft.
$249,900Active3 beds 2 baths1,403 sq. ft.6006 Lakecrest Drive, Garland, TX 75043
MLS# 21136416Listed by: COMPETITIVE EDGE REALTY LLC - New
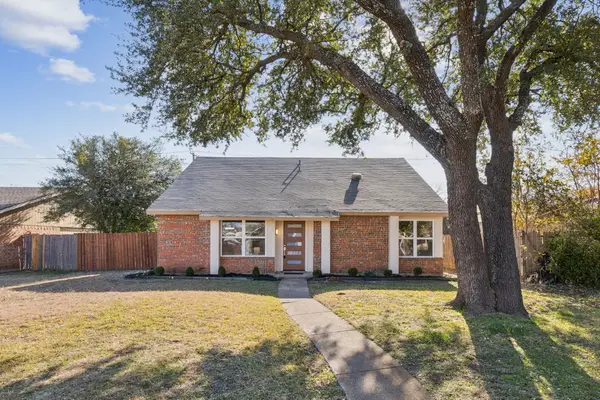 $354,000Active3 beds 2 baths1,487 sq. ft.
$354,000Active3 beds 2 baths1,487 sq. ft.2902 Lancer Lane, Garland, TX 75044
MLS# 21135760Listed by: RE/MAX FOUR CORNERS - New
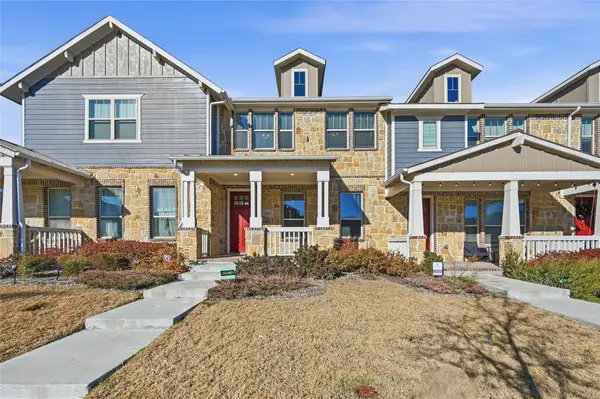 $350,000Active3 beds 3 baths1,756 sq. ft.
$350,000Active3 beds 3 baths1,756 sq. ft.2649 Buttonbush Lane, Garland, TX 75042
MLS# 21136263Listed by: SOUTHERN HILLS REALTY - New
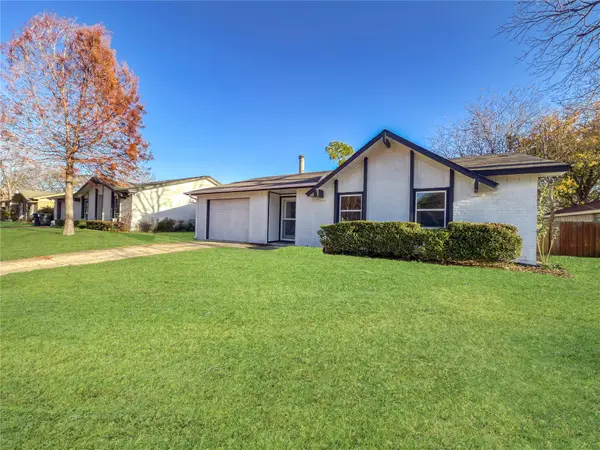 $349,000Active4 beds 2 baths1,876 sq. ft.
$349,000Active4 beds 2 baths1,876 sq. ft.418 Clover Lane, Garland, TX 75043
MLS# 21135422Listed by: BUTLER PROPERTY COMPANY
