5702 Marina Drive #1, Garland, TX 75043
Local realty services provided by:Better Homes and Gardens Real Estate Senter, REALTORS(R)
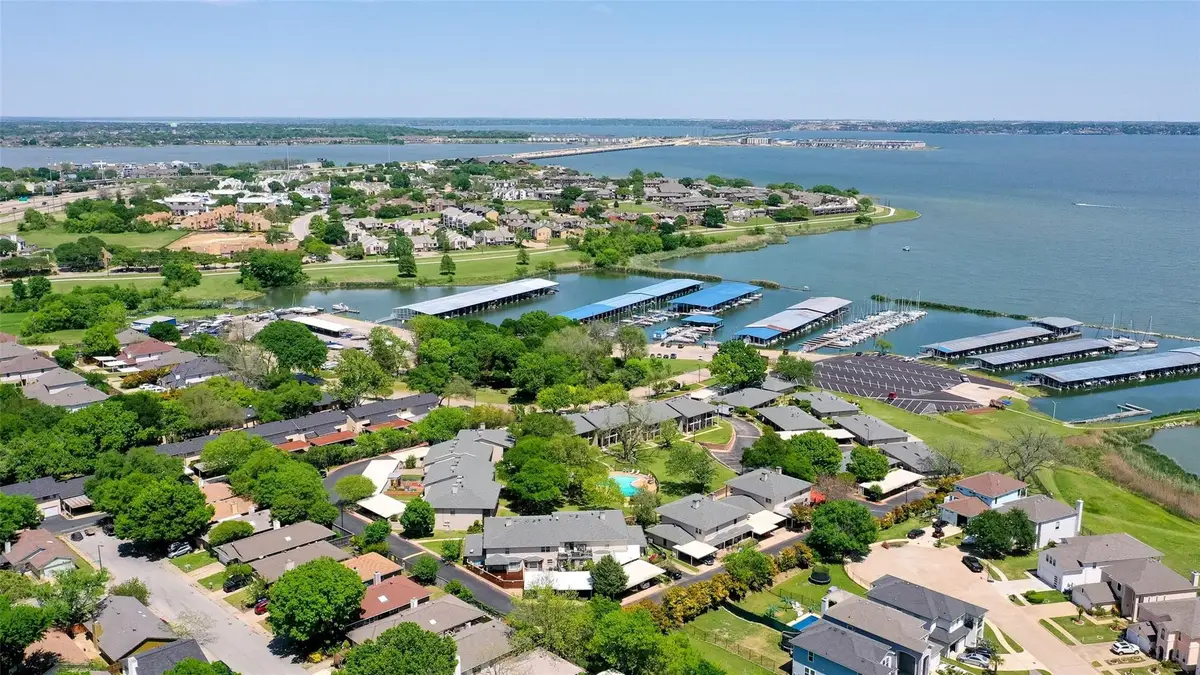
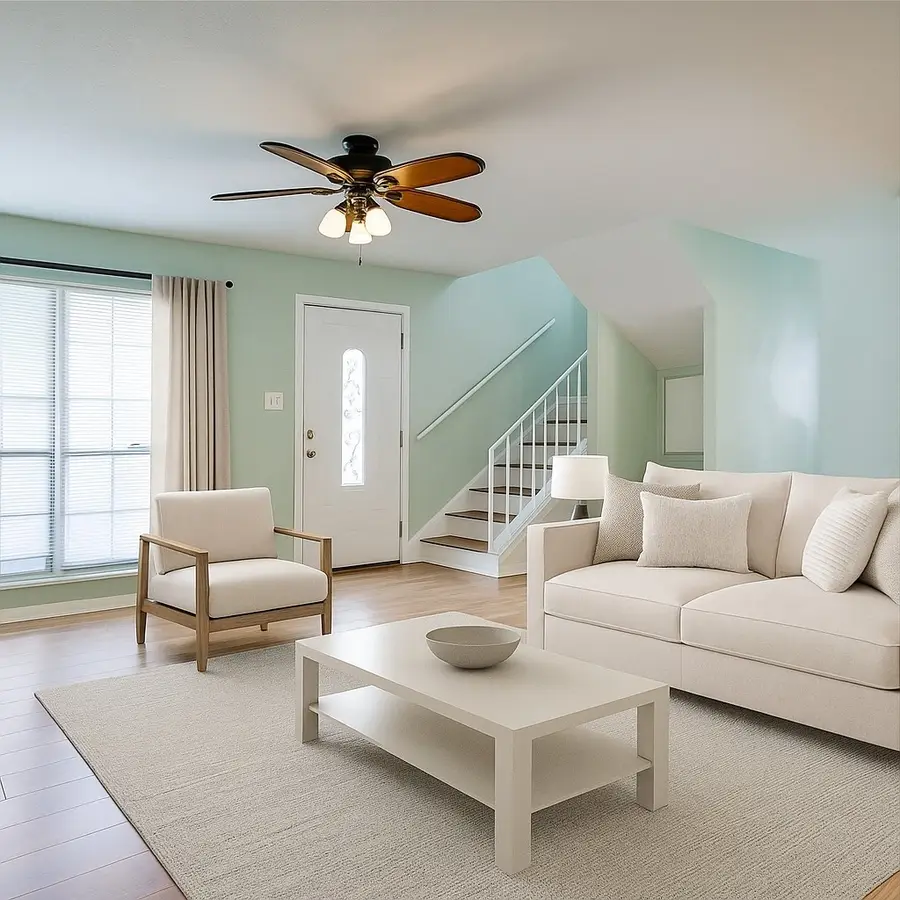
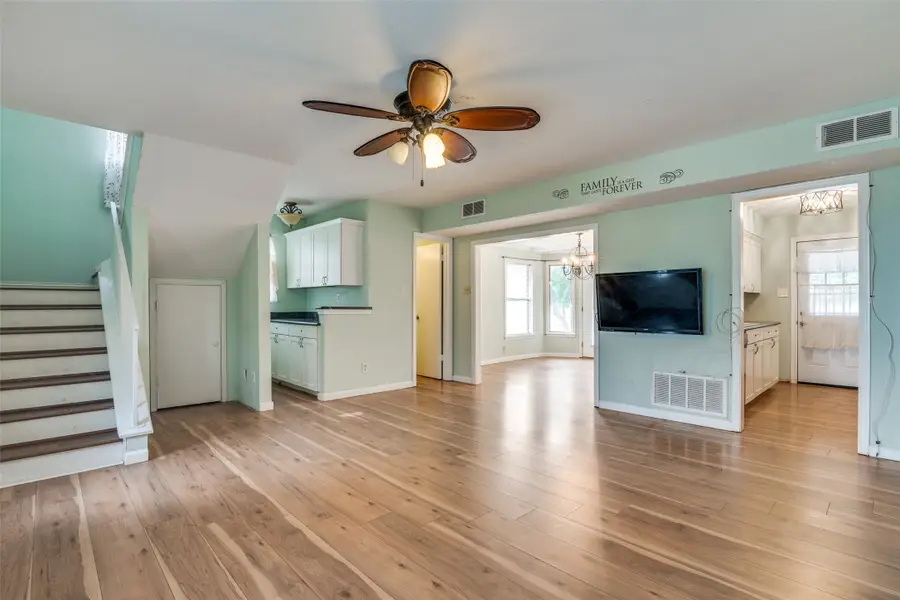
Listed by:melissa lavalley214-736-3909
Office:fraser realty
MLS#:20911061
Source:GDAR
Price summary
- Price:$175,000
- Price per sq. ft.:$166.19
- Monthly HOA dues:$278
About this home
Charming Lakefront Corner Condo with Marina Views & Direct Access to Lake Ray Hubbard!
This 2-bedroom, 1.5-bath corner unit sits steps from the Marina at Lake Ray Hubbard, offering stunning lake views and a laid-back, resort-style lifestyle — all just 25 minutes from Downtown Dallas.
Enjoy two private upstairs balconies, an updated open-concept main floor with light modern flooring, granite kitchen counters, stylish tile backsplash, and upgraded lighting throughout. The living area flows into a formal dining space with French doors leading to a covered patio that doubles as your 2-car private covered parking — rare for lake condos!
Upstairs features two spacious bedrooms with a shared full bath, each with balcony access for enjoying quiet lake mornings. The HOA includes pool access, green space, and easy walking access to the park, marina, and lakefront trails.
This is a rare opportunity for:
Boat owners needing nearby storage & water access
Buyers looking to invest in the rapidly developing Lake District (retail, dining, recreation)
Anyone craving affordable lake living with quick highway access (I-30 & George Bush Tollway)
Whether you're seeking weekend getaways or year-round lake life — this condo has it all.
Priced aggressively — don’t miss your chance to own a piece of the lake before prices rise.
Contact an agent
Home facts
- Year built:1974
- Listing Id #:20911061
- Added:76 day(s) ago
- Updated:August 09, 2025 at 11:40 AM
Rooms and interior
- Bedrooms:2
- Total bathrooms:2
- Full bathrooms:1
- Half bathrooms:1
- Living area:1,053 sq. ft.
Heating and cooling
- Cooling:Electric
- Heating:Electric
Structure and exterior
- Roof:Composition
- Year built:1974
- Building area:1,053 sq. ft.
Schools
- High school:Choice Of School
- Middle school:Choice Of School
- Elementary school:Choice Of School
Finances and disclosures
- Price:$175,000
- Price per sq. ft.:$166.19
- Tax amount:$4,549
New listings near 5702 Marina Drive #1
- New
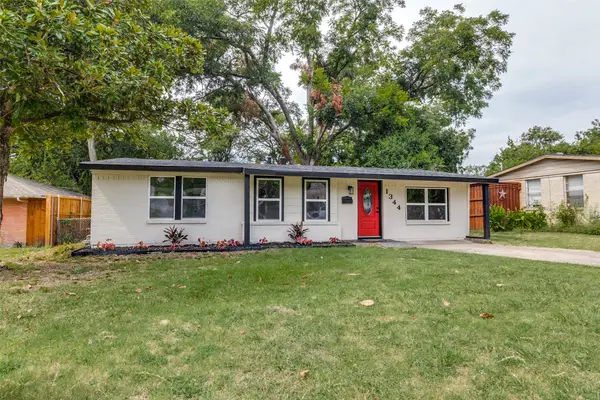 $269,000Active3 beds 1 baths1,042 sq. ft.
$269,000Active3 beds 1 baths1,042 sq. ft.1344 Elmhurst Drive, Garland, TX 75041
MLS# 21035097Listed by: RE/MAX DALLAS SUBURBS - New
 $225,000Active3 beds 1 baths1,264 sq. ft.
$225,000Active3 beds 1 baths1,264 sq. ft.1301 Greenwood Drive, Garland, TX 75041
MLS# 21034968Listed by: CREEKVIEW REALTY - New
 $299,000Active3 beds 2 baths1,839 sq. ft.
$299,000Active3 beds 2 baths1,839 sq. ft.2305 Nottingham Drive, Garland, TX 75041
MLS# 21035044Listed by: WILLIAM GRAYSON REALTY - New
 $509,990Active3 beds 3 baths2,183 sq. ft.
$509,990Active3 beds 3 baths2,183 sq. ft.1418 Broadview Drive, Garland, TX 75042
MLS# 21031168Listed by: REGAL, REALTORS - New
 $335,000Active4 beds 3 baths1,832 sq. ft.
$335,000Active4 beds 3 baths1,832 sq. ft.1925 Timber Oaks Drive, Garland, TX 75040
MLS# 21034093Listed by: DURMOYE REALTY - New
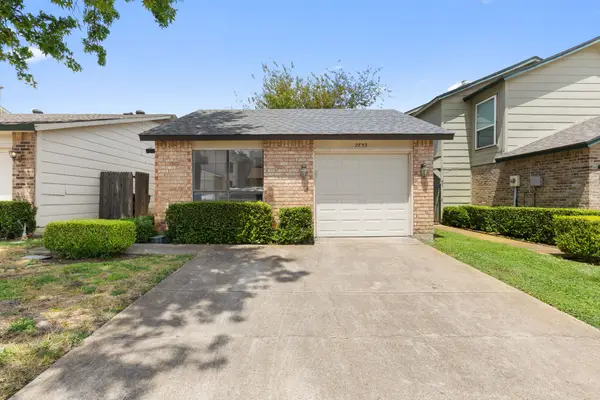 $265,000Active2 beds 2 baths1,001 sq. ft.
$265,000Active2 beds 2 baths1,001 sq. ft.2853 Capella Circle, Garland, TX 75044
MLS# 21034477Listed by: WEST SHORE REALTY, LLC - Open Sun, 10am to 12pmNew
 $275,000Active3 beds 2 baths1,227 sq. ft.
$275,000Active3 beds 2 baths1,227 sq. ft.202 E Chico Drive, Garland, TX 75041
MLS# 21034338Listed by: LIFESTYLES REALTY CENTRAL TEXA - New
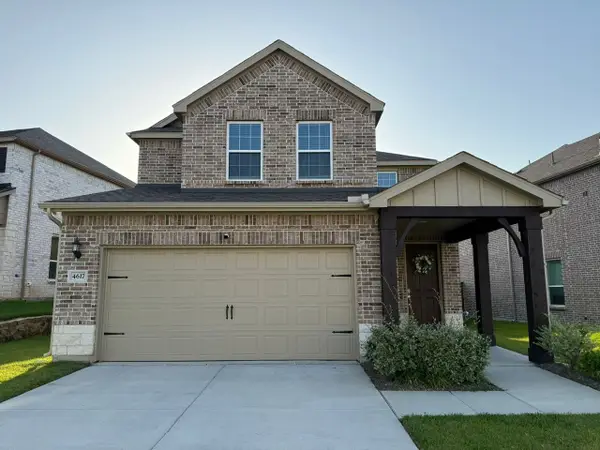 $435,000Active3 beds 3 baths1,721 sq. ft.
$435,000Active3 beds 3 baths1,721 sq. ft.4617 Golden Gate Way, Garland, TX 75043
MLS# 21034606Listed by: UNITED REAL ESTATE - New
 $320,000Active3 beds 2 baths1,330 sq. ft.
$320,000Active3 beds 2 baths1,330 sq. ft.2701 Emberwood Drive, Garland, TX 75043
MLS# 21034500Listed by: EXP REALTY, LLC - New
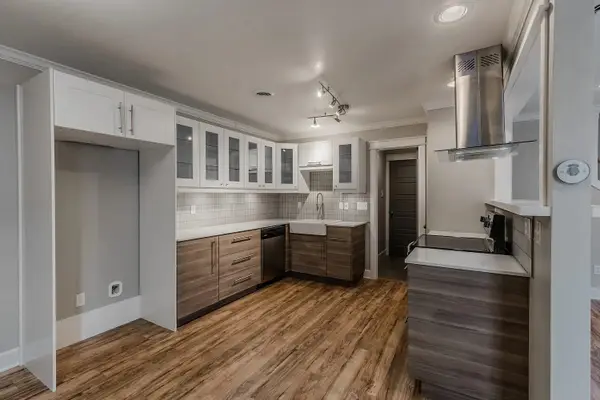 $329,900Active4 beds 3 baths1,579 sq. ft.
$329,900Active4 beds 3 baths1,579 sq. ft.2927 Pegasus, Garland, TX 75044
MLS# 21034402Listed by: THE MICHAEL GROUP

