5713 Cornerstone Drive, Garland, TX 75043
Local realty services provided by:Better Homes and Gardens Real Estate The Bell Group
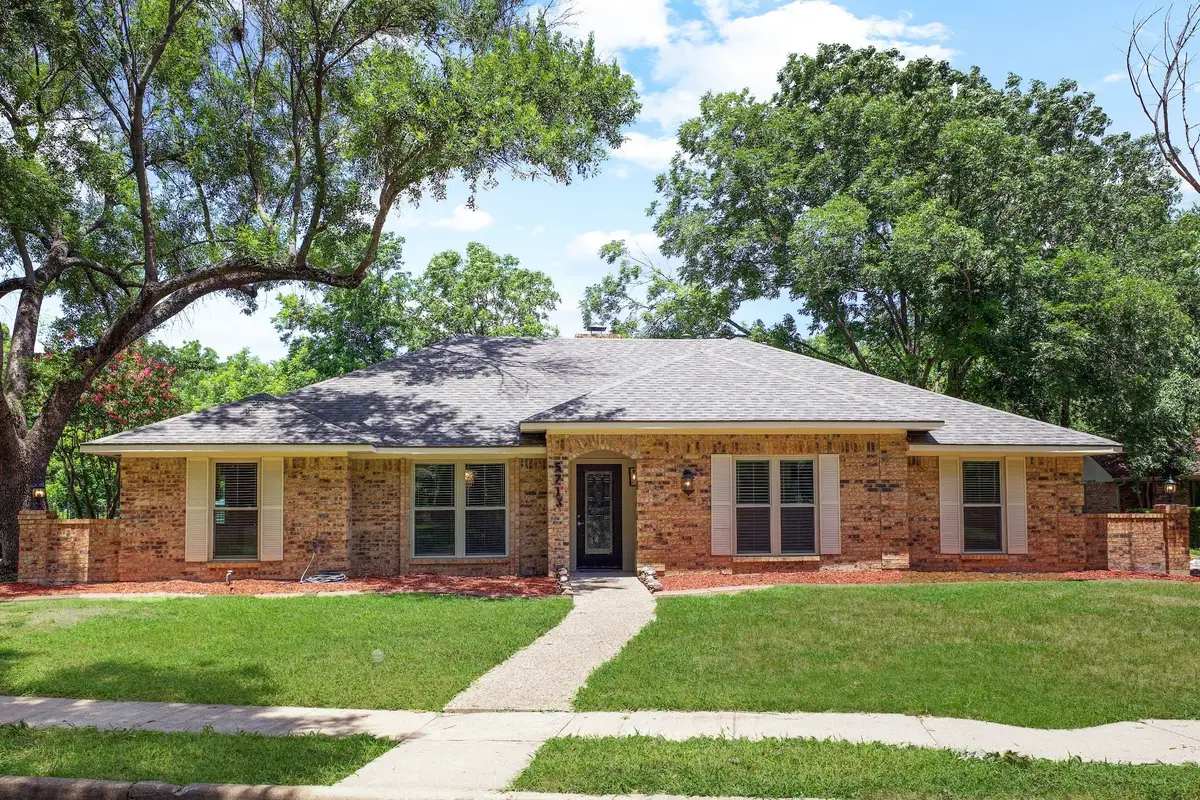

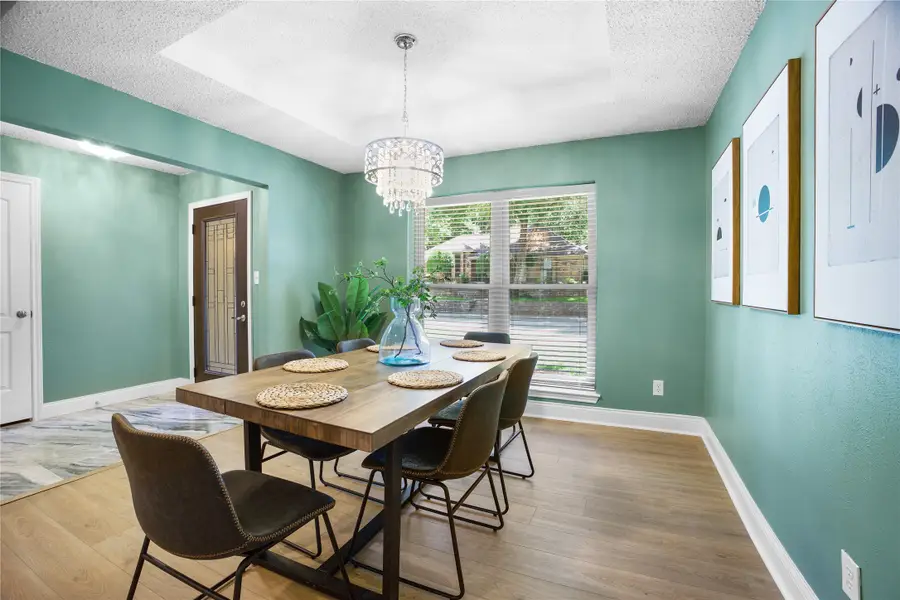
Listed by:margaret vandervalk214-369-6000
Office:dave perry miller real estate
MLS#:20998426
Source:GDAR
Price summary
- Price:$399,900
- Price per sq. ft.:$178.13
About this home
Come see your new totally remodeled home overlooking the Duck Creek greenbelt for privacy and a bit of nature. Even better the heavy lifting has been done - sewer system replaced in 2024, new roof and energy efficient windows in 2025, and foundation repairs come with a transferable warranty. Windows replaced with energy Kitchen features new cabinetry, SS appliances, absolute black granite counters and porcelain tile floors. Luxury vinyl plank adorns public rooms and lighting has been updated to LED throughout. New tile floors and surrounds in all baths, with twin furniture type vanities in master bath. Three bedrooms, three baths, study with built in bookshelves and an enclosed sun porch and dining room plus good sized breakfast area complete this move-in ready home. Patio overlooks large back yard which is surrounded by a stylish iron fence which provides a great view of the Duck Creek greenbelt. Audubon Park is close by. I-635 and I-30 provide easy access to the metroplex. Utility room off the garage entry. Shed in back yard provides additional storage space. See it today! Glass shower doors scheduled to be installed.
Contact an agent
Home facts
- Year built:1981
- Listing Id #:20998426
- Added:30 day(s) ago
- Updated:August 09, 2025 at 07:12 AM
Rooms and interior
- Bedrooms:3
- Total bathrooms:3
- Full bathrooms:3
- Living area:2,245 sq. ft.
Heating and cooling
- Cooling:Ceiling Fans, Central Air, Electric
- Heating:Central, Natural Gas
Structure and exterior
- Roof:Composition
- Year built:1981
- Building area:2,245 sq. ft.
- Lot area:0.27 Acres
Schools
- High school:Poteet
- Middle school:Kimbrough
- Elementary school:Price
Finances and disclosures
- Price:$399,900
- Price per sq. ft.:$178.13
New listings near 5713 Cornerstone Drive
- New
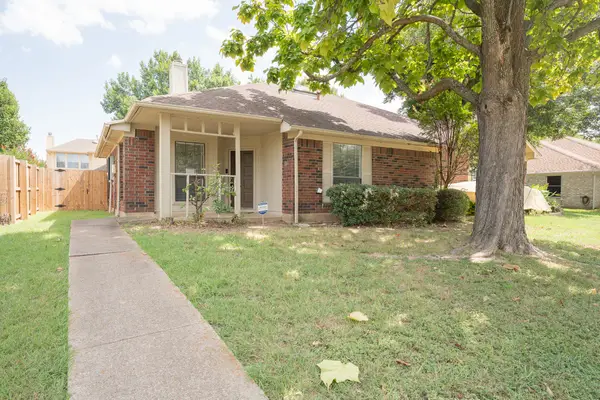 $239,000Active3 beds 2 baths1,529 sq. ft.
$239,000Active3 beds 2 baths1,529 sq. ft.1724 Quail Run Drive, Garland, TX 75040
MLS# 21032489Listed by: APEX PROPERTY MANAGEMENT - New
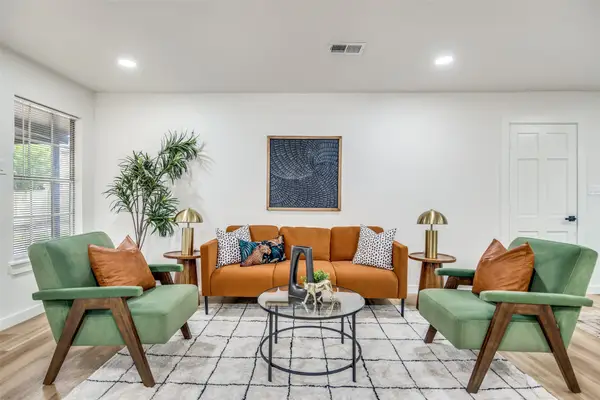 $334,999Active4 beds 2 baths1,775 sq. ft.
$334,999Active4 beds 2 baths1,775 sq. ft.1318 Mayfield Avenue, Garland, TX 75041
MLS# 21032234Listed by: REGAL, REALTORS - New
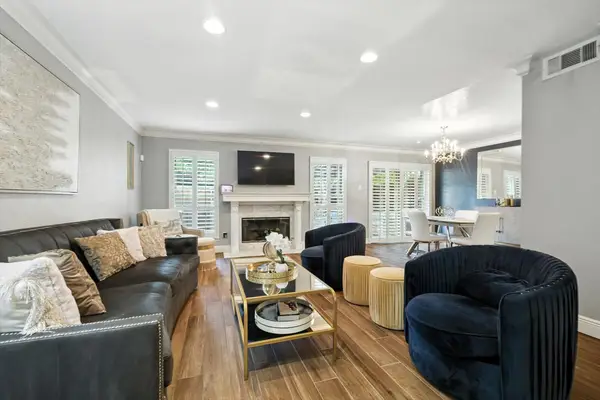 $339,000Active3 beds 3 baths1,872 sq. ft.
$339,000Active3 beds 3 baths1,872 sq. ft.3119 Willowbrook Court, Garland, TX 75044
MLS# 21030387Listed by: OAKSTAR REALTY - New
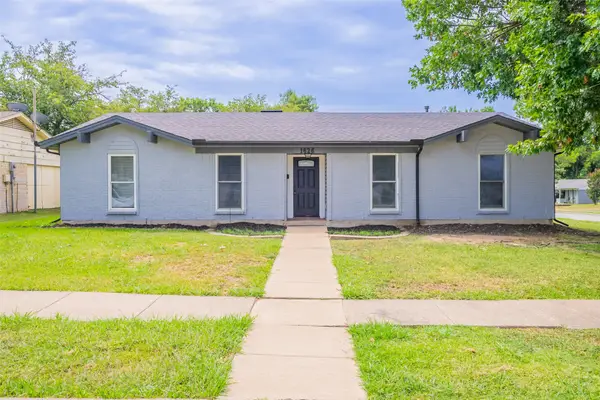 $329,900Active4 beds 2 baths1,792 sq. ft.
$329,900Active4 beds 2 baths1,792 sq. ft.1626 Travis Street, Garland, TX 75042
MLS# 21032108Listed by: OFFERPAD BROKERAGE, LLC - New
 $334,000Active4 beds 2 baths1,874 sq. ft.
$334,000Active4 beds 2 baths1,874 sq. ft.1921 Northwood Drive, Garland, TX 75040
MLS# 21028247Listed by: REDFIN CORPORATION - New
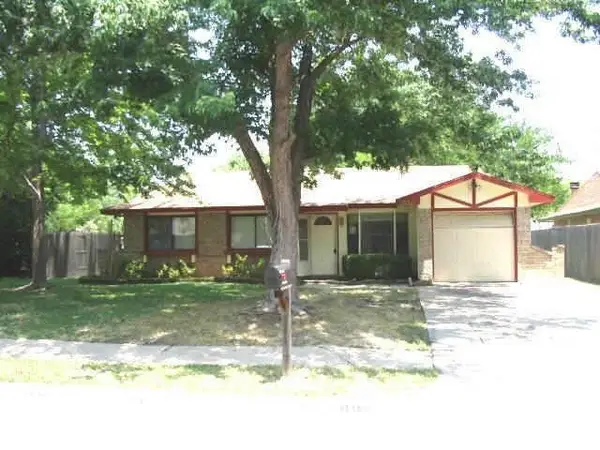 $285,000Active3 beds 2 baths1,224 sq. ft.
$285,000Active3 beds 2 baths1,224 sq. ft.1613 Whiteoak Drive, Garland, TX 75040
MLS# 21031912Listed by: HOMETOWN REALTY - Open Sun, 12 to 2pmNew
 $399,990Active3 beds 2 baths1,746 sq. ft.
$399,990Active3 beds 2 baths1,746 sq. ft.602 Lawson Drive, Garland, TX 75042
MLS# 21030634Listed by: JESSICA HARGIS REALTY, LLC - New
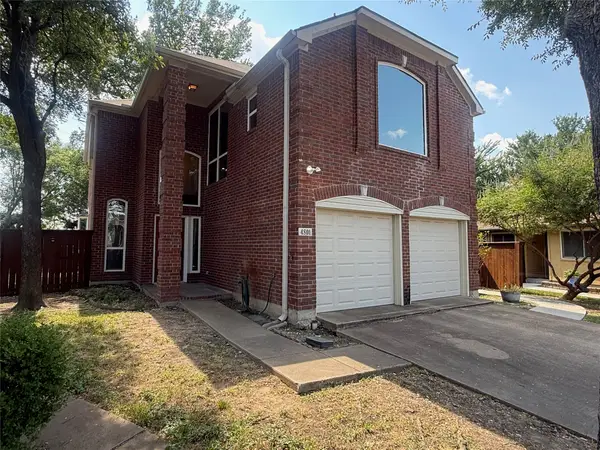 $360,000Active3 beds 3 baths1,894 sq. ft.
$360,000Active3 beds 3 baths1,894 sq. ft.4801 Tree Top Lane, Garland, TX 75044
MLS# 21017506Listed by: RICHLAND REAL ESTATE - New
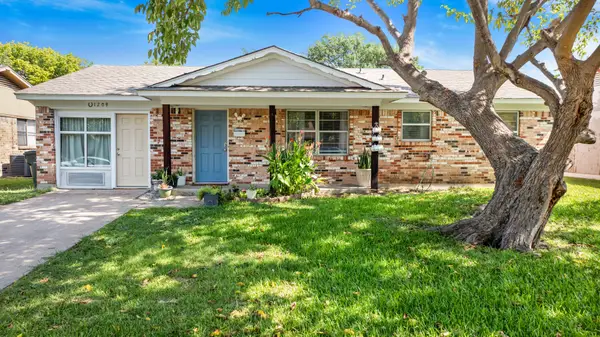 $249,900Active4 beds 2 baths1,440 sq. ft.
$249,900Active4 beds 2 baths1,440 sq. ft.1209 Bay Shore Drive, Garland, TX 75040
MLS# 21031719Listed by: MONUMENT REALTY - Open Sat, 11am to 1pmNew
 $435,000Active3 beds 2 baths1,948 sq. ft.
$435,000Active3 beds 2 baths1,948 sq. ft.634 Rivercove Drive, Garland, TX 75044
MLS# 21011572Listed by: KELLER WILLIAMS REALTY

