5810 Marina Drive #12, Garland, TX 75043
Local realty services provided by:Better Homes and Gardens Real Estate Lindsey Realty
Listed by: jonathan greene
Office: greene dream homes
MLS#:20998686
Source:GDAR
Price summary
- Price:$224,000
- Price per sq. ft.:$124.44
- Monthly HOA dues:$463
About this home
Beautiful Lake View Condo Private with Balcony, 1800 sqt Ft., 2 Story, 2 bedrooms, 2.5 baths, townhome with a private balcony upstairs. Located in a quiet lake view community. Located just 17 miles east of Dallas TX. Very convenient location near freeway access. Close to shopping, hospital, Lake Ray Hubbard and parks all nearby.
Condo has 2 bedrooms upstairs; 2.5 baths - 2 full baths upstairs & half bath down stairs; Master bath has walk in closet, dressing area; Extra bath upstairs has been updated; flooring has recently been replaced downstairs - Luxury Vinyl Plank; Upstairs: flooring is real Bamboo wood flooring & ceramic tile in upstairs baths; See through fireplace - can see the dining area-living area to primary living area in front with view of the pool & lake; Small back yard (no grass); 2 carports with storage closets; Public parking is across from carport
Contact an agent
Home facts
- Year built:1977
- Listing ID #:20998686
- Added:130 day(s) ago
- Updated:November 21, 2025 at 10:54 PM
Rooms and interior
- Bedrooms:2
- Total bathrooms:2
- Full bathrooms:2
- Living area:1,800 sq. ft.
Heating and cooling
- Cooling:Central Air
- Heating:Central
Structure and exterior
- Roof:Composition
- Year built:1977
- Building area:1,800 sq. ft.
- Lot area:4.65 Acres
Schools
- High school:Choice Of School
- Middle school:Choice Of School
- Elementary school:Choice Of School
Finances and disclosures
- Price:$224,000
- Price per sq. ft.:$124.44
- Tax amount:$6,014
New listings near 5810 Marina Drive #12
- Open Sat, 2 to 4pmNew
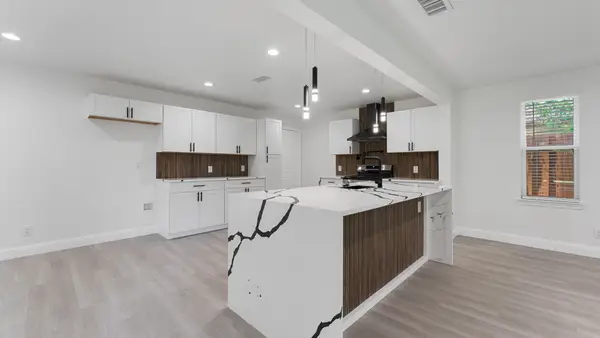 $349,000Active4 beds 3 baths1,872 sq. ft.
$349,000Active4 beds 3 baths1,872 sq. ft.1105 Bay Shore Drive, Garland, TX 75040
MLS# 21110598Listed by: EXP REALTY LLC - Open Sat, 1 to 3pmNew
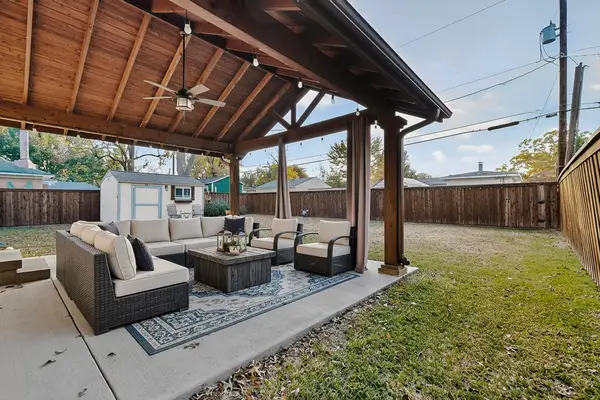 $324,900Active3 beds 2 baths1,520 sq. ft.
$324,900Active3 beds 2 baths1,520 sq. ft.1411 Oriole Lane, Garland, TX 75042
MLS# 21117005Listed by: COLDWELL BANKER REALTY FRISCO - New
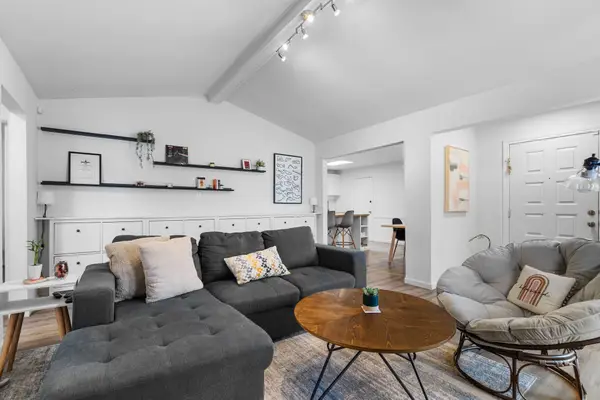 $229,900Active2 beds 2 baths1,180 sq. ft.
$229,900Active2 beds 2 baths1,180 sq. ft.5106 Lakeridge Court, Garland, TX 75043
MLS# 21113577Listed by: COLDWELL BANKER APEX, REALTORS - New
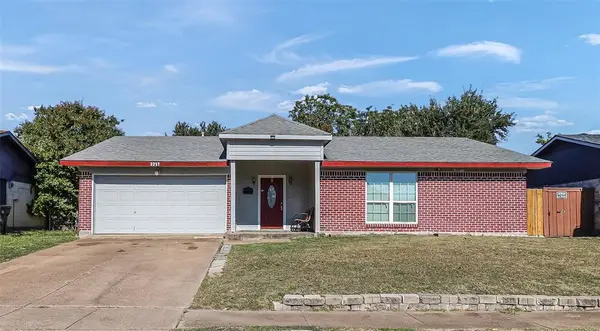 Listed by BHGRE$270,000Active3 beds 2 baths1,380 sq. ft.
Listed by BHGRE$270,000Active3 beds 2 baths1,380 sq. ft.3217 Lariat Lane, Garland, TX 75042
MLS# 21116893Listed by: BETTER HOMES & GARDENS, WINANS - New
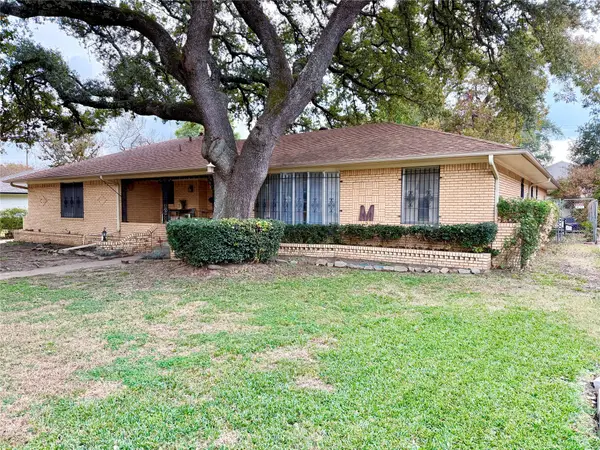 $285,000Active3 beds 2 baths2,423 sq. ft.
$285,000Active3 beds 2 baths2,423 sq. ft.1909 Robin Lane, Garland, TX 75042
MLS# 21117996Listed by: MONUMENT REALTY - New
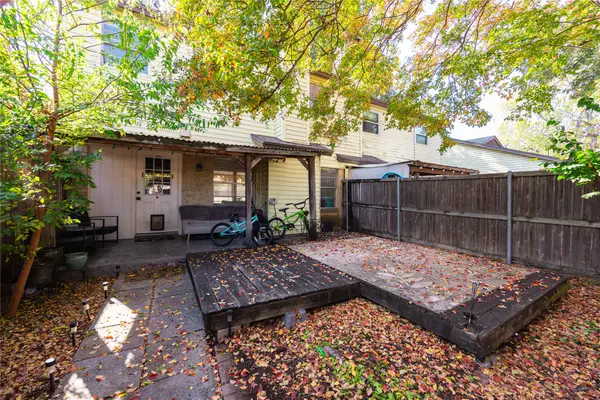 $258,000Active3 beds 3 baths1,582 sq. ft.
$258,000Active3 beds 3 baths1,582 sq. ft.4806 Rollingwood Court, Garland, TX 75043
MLS# 21114441Listed by: U PROPERTY MANAGEMENT - New
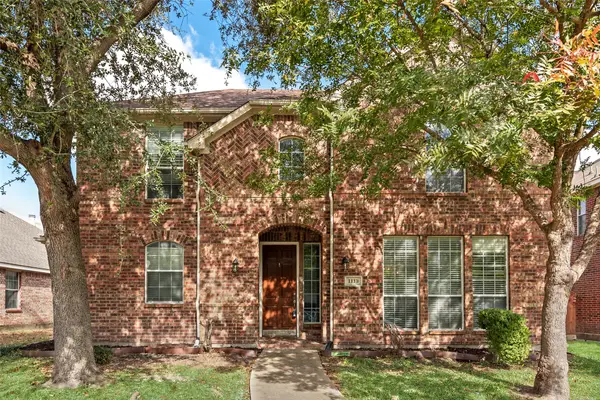 $400,000Active4 beds 3 baths2,570 sq. ft.
$400,000Active4 beds 3 baths2,570 sq. ft.1113 Arbor Gate Drive, Garland, TX 75040
MLS# 21117161Listed by: JPAR - CENTRAL METRO - New
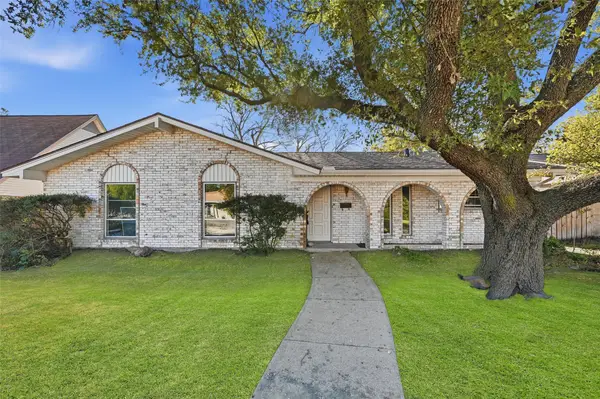 $270,000Active3 beds 2 baths1,245 sq. ft.
$270,000Active3 beds 2 baths1,245 sq. ft.1006 Tahoe Drive, Garland, TX 75043
MLS# 21112166Listed by: ONDEMAND REALTY - New
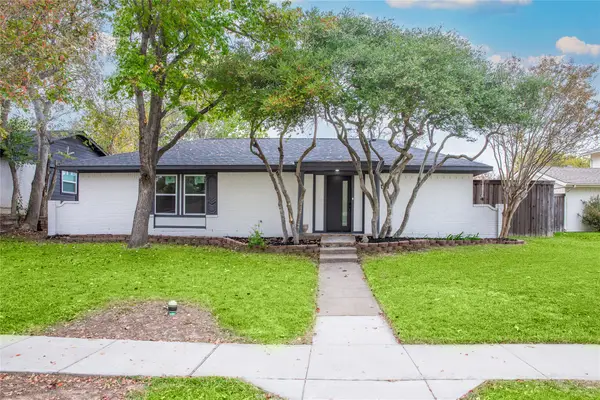 $319,000Active3 beds 2 baths1,738 sq. ft.
$319,000Active3 beds 2 baths1,738 sq. ft.725 Middle Glen Drive, Garland, TX 75043
MLS# 21117110Listed by: AMX REALTY - Open Sat, 2 to 4pmNew
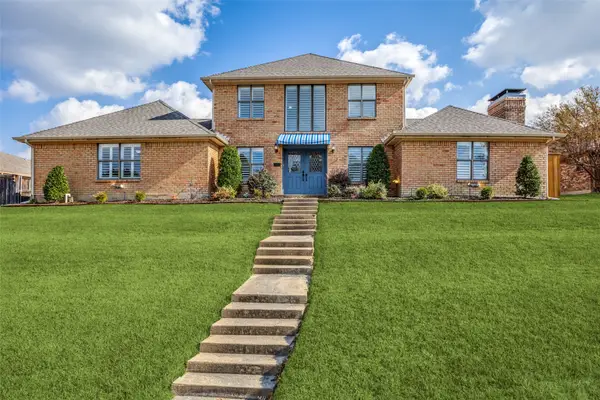 $350,000Active3 beds 3 baths2,319 sq. ft.
$350,000Active3 beds 3 baths2,319 sq. ft.1510 Palm Valley Drive, Garland, TX 75043
MLS# 21117223Listed by: EBBY HALLIDAY, REALTORS
