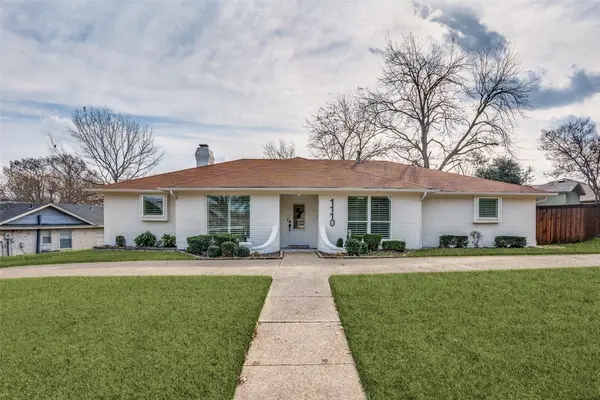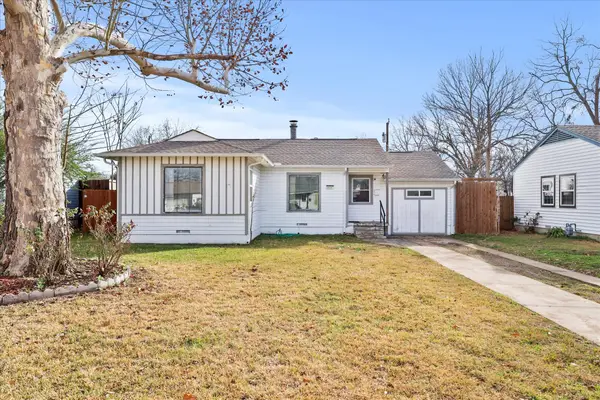5914 Hilton Head Drive, Garland, TX 75044
Local realty services provided by:Better Homes and Gardens Real Estate Rhodes Realty
Listed by: todd tramonte, jeremy payne214-216-2161
Office: market experts realty
MLS#:20923841
Source:GDAR
Price summary
- Price:$525,000
- Price per sq. ft.:$201.15
- Monthly HOA dues:$11.67
About this home
Tastefully updated 4-bedroom sitting on an oversized corner lot in the heart of highly-desirable Firewheel Farms! Upon arrival, the home's well-manicured landscaping, brick landscape edging, and stained board-on-board privacy fence make an immediate impression. An open formal living and dining room greet you off the entry and create a great space for gathering to share a meal with those closest to you. The trim and molding of the dining room add character to the space. The beautifully remodeled kitchen steals the show as you walk through the home. It's outfitted with sleek granite countertops, subway tile backsplash, and gray painted cabinetry. The abundance of counter space and cabinet storage make it as functional as it is stylish. The open kitchen flows seamlessly into the primary living area, providing another ideal space for hosting friends and family. Crown molding and a fireplace highlight the space, and the huge windows flood the space with natural light. Escape to the massive primary suite! The suite's private seating area is ideal for relaxing and taking a deep breath after the day's hustle and bustle. The ensuite bath comes complete with a spacious walk-in shower, garden tub, dual vanities, and updated fixtures. With a pair of walk-in closets, you'll have more storage space than you know what to do with! Take in the scenic backyard from the comfort of the patio. The stained board-on-board fence gives the yard extra privacy and security. The yard's storage shed adds even more storage space. Convenient location near PGBT makes for an easy commute to different parts of the Metroplex. Enjoy the countless shopping and dining options at nearby Firewheel Town Center or a round of golf on one of the three courses at Firewheel Golf Park!
Contact an agent
Home facts
- Year built:1996
- Listing ID #:20923841
- Added:221 day(s) ago
- Updated:January 11, 2026 at 08:16 AM
Rooms and interior
- Bedrooms:4
- Total bathrooms:3
- Full bathrooms:3
- Living area:2,610 sq. ft.
Heating and cooling
- Cooling:Ceiling Fans, Central Air, Electric
- Heating:Central, Natural Gas
Structure and exterior
- Roof:Composition
- Year built:1996
- Building area:2,610 sq. ft.
- Lot area:0.23 Acres
Schools
- High school:Choice Of School
- Middle school:Choice Of School
- Elementary school:Choice Of School
Finances and disclosures
- Price:$525,000
- Price per sq. ft.:$201.15
- Tax amount:$11,105
New listings near 5914 Hilton Head Drive
- New
 $279,999Active3 beds 2 baths1,250 sq. ft.
$279,999Active3 beds 2 baths1,250 sq. ft.1705 Glenville Drive, Garland, TX 75042
MLS# 21150772Listed by: MTX REALTY, LLC - New
 $225,000Active3 beds 3 baths1,320 sq. ft.
$225,000Active3 beds 3 baths1,320 sq. ft.3111 Duck Creek Parkway, Garland, TX 75044
MLS# 21146043Listed by: EXP REALTY, LLC - New
 $295,000Active3 beds 2 baths1,223 sq. ft.
$295,000Active3 beds 2 baths1,223 sq. ft.1422 Deepwood Drive, Garland, TX 75040
MLS# 21149694Listed by: LOCAL REALTY AGENCY FORT WORTH - New
 $298,500Active3 beds 3 baths1,387 sq. ft.
$298,500Active3 beds 3 baths1,387 sq. ft.1366 Westview Drive, Garland, TX 75040
MLS# 21150424Listed by: DECORATIVE REAL ESTATE - New
 $330,000Active4 beds 2 baths1,899 sq. ft.
$330,000Active4 beds 2 baths1,899 sq. ft.2902 Forest Park Drive, Garland, TX 75040
MLS# 21150404Listed by: SUNLAND INTERNATIONAL INC. - New
 $349,000Active3 beds 2 baths2,303 sq. ft.
$349,000Active3 beds 2 baths2,303 sq. ft.3122 Teakwood Drive, Garland, TX 75044
MLS# 21150246Listed by: ALL SEASONS REAL ESTATE COMPAN - New
 $259,000Active3 beds 2 baths1,875 sq. ft.
$259,000Active3 beds 2 baths1,875 sq. ft.625 Perdido Drive, Garland, TX 75043
MLS# 21149392Listed by: ORCHARD BROKERAGE - Open Sun, 1 to 3pmNew
 $369,000Active3 beds 2 baths1,875 sq. ft.
$369,000Active3 beds 2 baths1,875 sq. ft.1110 Gardengate Circle, Garland, TX 75043
MLS# 21145820Listed by: COMPASS RE TEXAS, LLC - New
 $265,000Active3 beds 2 baths1,300 sq. ft.
$265,000Active3 beds 2 baths1,300 sq. ft.1528 Nash Street, Garland, TX 75042
MLS# 21149141Listed by: DAVID CHRISTOPHER & ASSOCIATES - New
 $2,399,000Active5.62 Acres
$2,399,000Active5.62 Acres520 E Oates Boulevard, Garland, TX 75043
MLS# 21149717Listed by: CAPRICE MICHELLE, LLC
