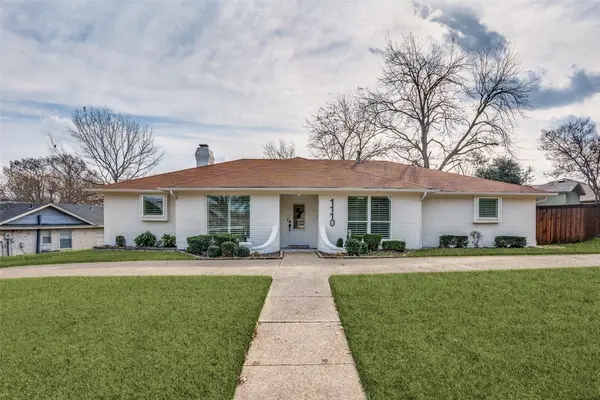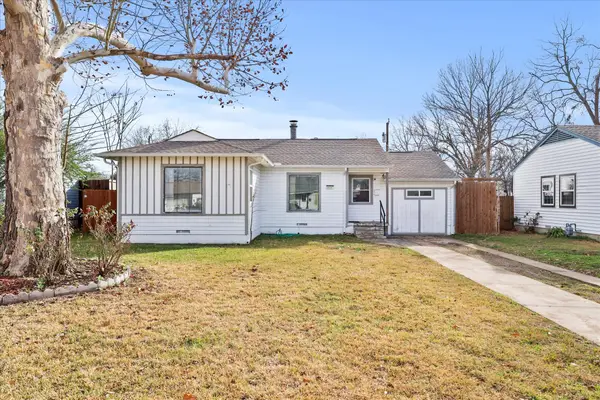609 Butternut Drive, Garland, TX 75044
Local realty services provided by:Better Homes and Gardens Real Estate Winans
Listed by: paula clark972-783-0000
Office: ebby halliday, realtors
MLS#:21104991
Source:GDAR
Price summary
- Price:$435,000
- Price per sq. ft.:$190.12
- Monthly HOA dues:$60.17
About this home
Welcome to this beautifully updated one story 4 BR, 2 BA home with Sparkling Pool on a corner lot in the coveted Hills at Firewheel! From the moment you step inside, you’ll be greeted by formal living and dining rooms just off the entry, offering an inviting space for gatherings. The heart of the home is the oversized family room, complete with a gas fireplace, overlooking the large patio area outside. The Family Room is seamlessly connected to a bright and airy kitchen featuring tons of countertop space, a gas cooktop, built in microwave, a sunny breakfast nook, and a spacious walk in pantry. A separate hallway leads to three comfortable guest bedrooms and full bath, ensuring space and flexibility for family, guests, or a home office. The large Utility room is located just off the kitchen and has room for an extra fridge or freezer. Neutral interior paint and new luxury vinyl plank flooring flow throughout, creating a modern and move-in ready feel. Step outside to your own private retreat: a relaxing pool and spa set within a fenced backyard, complete with an oversized patio area ideal for relaxing or entertaining. Don't miss this great opportunity for a move-in ready home just in time for the Holidays! Conveniently located close to George Bush Tollway-190, Shopping & Dining in the Firewheel Town Center, Golfing at Firewheel Golf Course. Community pond with waterfall, Community Clubhouse and Pool are all located just a few blocks down the street.
Contact an agent
Home facts
- Year built:1999
- Listing ID #:21104991
- Added:66 day(s) ago
- Updated:January 11, 2026 at 08:16 AM
Rooms and interior
- Bedrooms:4
- Total bathrooms:2
- Full bathrooms:2
- Living area:2,288 sq. ft.
Heating and cooling
- Cooling:Ceiling Fans, Central Air, Electric
- Heating:Central, Fireplaces, Natural Gas
Structure and exterior
- Roof:Composition
- Year built:1999
- Building area:2,288 sq. ft.
- Lot area:0.21 Acres
Schools
- High school:Choice Of School
- Middle school:Choice Of School
- Elementary school:Choice Of School
Finances and disclosures
- Price:$435,000
- Price per sq. ft.:$190.12
- Tax amount:$10,391
New listings near 609 Butternut Drive
- New
 $279,999Active3 beds 2 baths1,250 sq. ft.
$279,999Active3 beds 2 baths1,250 sq. ft.1705 Glenville Drive, Garland, TX 75042
MLS# 21150772Listed by: MTX REALTY, LLC - New
 $225,000Active3 beds 3 baths1,320 sq. ft.
$225,000Active3 beds 3 baths1,320 sq. ft.3111 Duck Creek Parkway, Garland, TX 75044
MLS# 21146043Listed by: EXP REALTY, LLC - New
 $295,000Active3 beds 2 baths1,223 sq. ft.
$295,000Active3 beds 2 baths1,223 sq. ft.1422 Deepwood Drive, Garland, TX 75040
MLS# 21149694Listed by: LOCAL REALTY AGENCY FORT WORTH - New
 $298,500Active3 beds 3 baths1,387 sq. ft.
$298,500Active3 beds 3 baths1,387 sq. ft.1366 Westview Drive, Garland, TX 75040
MLS# 21150424Listed by: DECORATIVE REAL ESTATE - New
 $330,000Active4 beds 2 baths1,899 sq. ft.
$330,000Active4 beds 2 baths1,899 sq. ft.2902 Forest Park Drive, Garland, TX 75040
MLS# 21150404Listed by: SUNLAND INTERNATIONAL INC. - New
 $349,000Active3 beds 2 baths2,303 sq. ft.
$349,000Active3 beds 2 baths2,303 sq. ft.3122 Teakwood Drive, Garland, TX 75044
MLS# 21150246Listed by: ALL SEASONS REAL ESTATE COMPAN - New
 $259,000Active3 beds 2 baths1,875 sq. ft.
$259,000Active3 beds 2 baths1,875 sq. ft.625 Perdido Drive, Garland, TX 75043
MLS# 21149392Listed by: ORCHARD BROKERAGE - Open Sun, 1 to 3pmNew
 $369,000Active3 beds 2 baths1,875 sq. ft.
$369,000Active3 beds 2 baths1,875 sq. ft.1110 Gardengate Circle, Garland, TX 75043
MLS# 21145820Listed by: COMPASS RE TEXAS, LLC - New
 $265,000Active3 beds 2 baths1,300 sq. ft.
$265,000Active3 beds 2 baths1,300 sq. ft.1528 Nash Street, Garland, TX 75042
MLS# 21149141Listed by: DAVID CHRISTOPHER & ASSOCIATES - New
 $2,399,000Active5.62 Acres
$2,399,000Active5.62 Acres520 E Oates Boulevard, Garland, TX 75043
MLS# 21149717Listed by: CAPRICE MICHELLE, LLC
