6113 Spyglass Lane, Garland, TX 75043
Local realty services provided by:Better Homes and Gardens Real Estate Winans
Listed by: steven andognini, cliff freeman817-689-9084
Office: exp realty llc.
MLS#:21090154
Source:GDAR
Price summary
- Price:$240,000
- Price per sq. ft.:$122.08
- Monthly HOA dues:$105
About this home
Welcome to 6113 Spyglass Lane, a beautifully updated 4-bedroom, 3-bath townhome located in The Trails subdivision. This spacious and move-in ready home features fresh interior paint, brand flooring throughout, and a clean inviting layout. The property backs to the Mesquite Golf Club, offering a peaceful view and easy access to outdoor recreation.
Inside, you’ll find a comfortable living area with a wood fireplace, an eat-in kitchen new vinyl plank flooring, and plenty of natural light. The primary bathroom was upgraded in 2023, complemented by a new water heater the same year, a new HVAC system in 2024, and new attic stairs and access also added in 2024.
The home includes a detached 2-car garage and a private backyard ideal for relaxing or entertaining. Community amenities include a large swimming pool, six tennis courts, and an indoor event space. Additional highlights include fiber optic high-speed internet, a Nest thermostat, and a security system.
Conveniently located near I-30 and 635, this property offers the perfect blend of comfort, convenience, and low-maintenance living.
Contact an agent
Home facts
- Year built:1973
- Listing ID #:21090154
- Added:43 day(s) ago
- Updated:December 14, 2025 at 08:13 AM
Rooms and interior
- Bedrooms:4
- Total bathrooms:3
- Full bathrooms:2
- Half bathrooms:1
- Living area:1,966 sq. ft.
Heating and cooling
- Cooling:Ceiling Fans, Electric
- Heating:Central, Electric, Zoned
Structure and exterior
- Roof:Composition
- Year built:1973
- Building area:1,966 sq. ft.
- Lot area:0.06 Acres
Schools
- High school:Northmesqu
- Middle school:Vanston
- Elementary school:Price
Finances and disclosures
- Price:$240,000
- Price per sq. ft.:$122.08
- Tax amount:$5,675
New listings near 6113 Spyglass Lane
- New
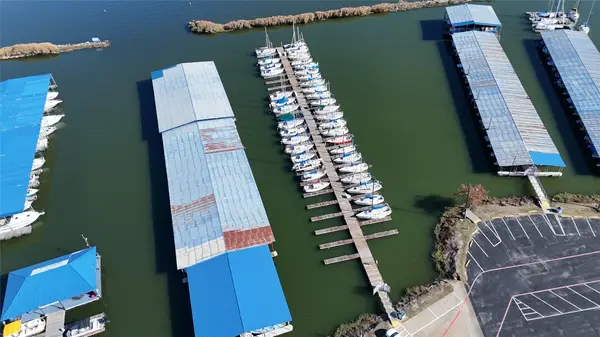 $90,000Active1 beds 1 baths510 sq. ft.
$90,000Active1 beds 1 baths510 sq. ft.5636 Marina Drive #23, Garland, TX 75043
MLS# 21132496Listed by: CHRISTIES LONE STAR - New
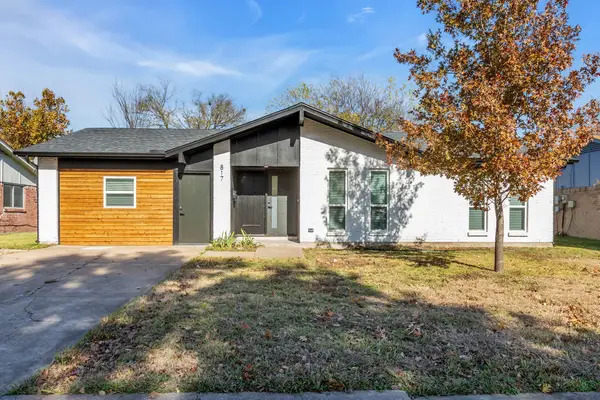 $315,000Active4 beds 3 baths1,442 sq. ft.
$315,000Active4 beds 3 baths1,442 sq. ft.817 Northshore Drive, Garland, TX 75040
MLS# 21132196Listed by: AESTHETIC REALTY, LLC - New
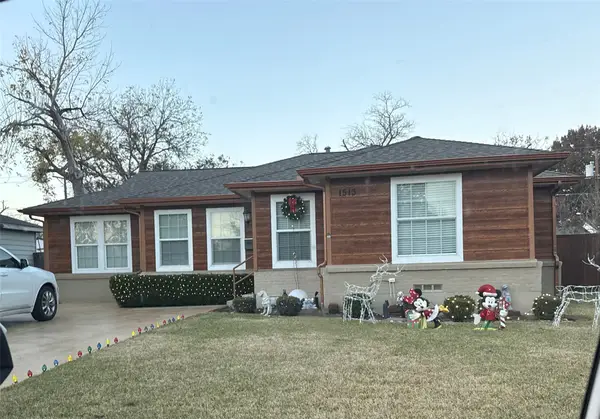 $310,000Active4 beds 2 baths1,336 sq. ft.
$310,000Active4 beds 2 baths1,336 sq. ft.1513 Caldwell Drive, Garland, TX 75041
MLS# 21129540Listed by: REGAL, REALTORS - New
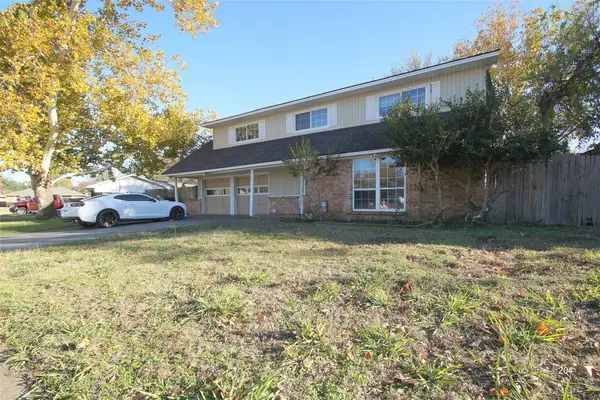 $330,000Active5 beds 4 baths2,092 sq. ft.
$330,000Active5 beds 4 baths2,092 sq. ft.1106 Atlanta Drive, Garland, TX 75041
MLS# 21132221Listed by: COLDWELL BANKER APEX, REALTORS - New
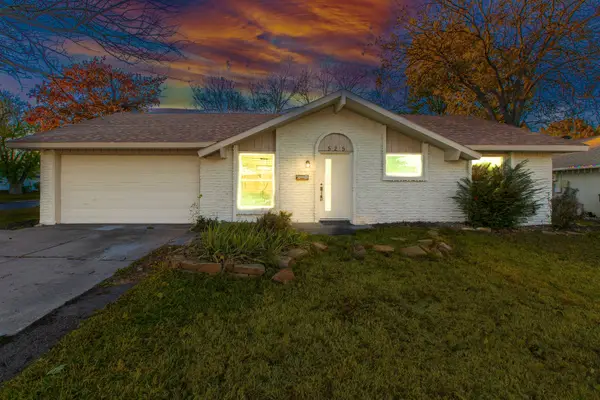 $275,000Active3 beds 2 baths1,245 sq. ft.
$275,000Active3 beds 2 baths1,245 sq. ft.525 Birchwood Drive, Garland, TX 75043
MLS# 21130497Listed by: REKONNECTION, LLC - New
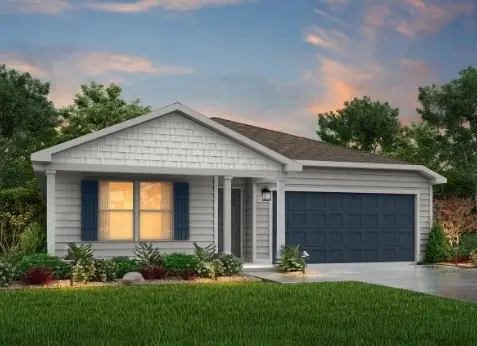 $258,877Active4 beds 2 baths1,804 sq. ft.
$258,877Active4 beds 2 baths1,804 sq. ft.808 Bluffview Drive, Cleburne, TX 76031
MLS# 21132161Listed by: HOMESUSA.COM - New
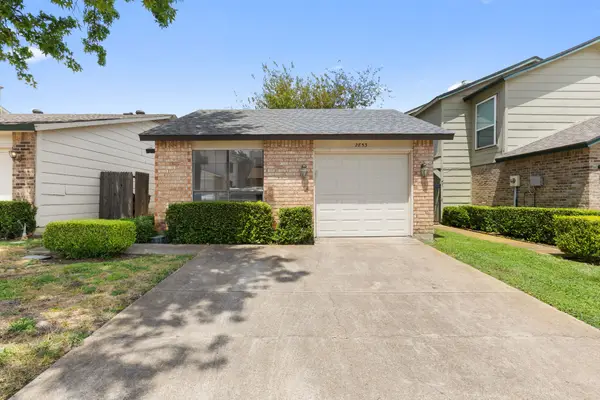 $265,000Active2 beds 2 baths1,001 sq. ft.
$265,000Active2 beds 2 baths1,001 sq. ft.2853 Capella Circle, Garland, TX 75044
MLS# 21127752Listed by: WEST SHORE REALTY, LLC - New
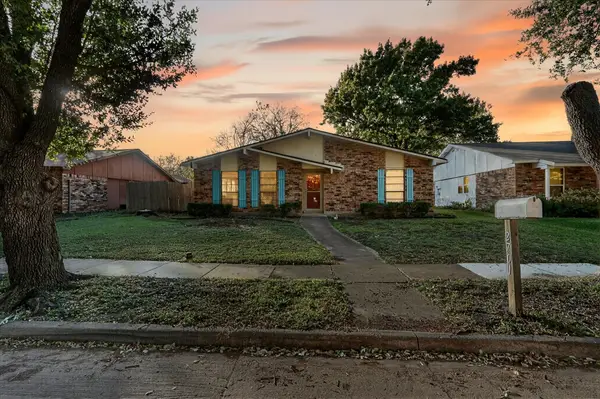 $240,000Active3 beds 2 baths1,330 sq. ft.
$240,000Active3 beds 2 baths1,330 sq. ft.2701 Emberwood Drive, Garland, TX 75043
MLS# 21131273Listed by: CENTURY 21 MIKE BOWMAN, INC. - New
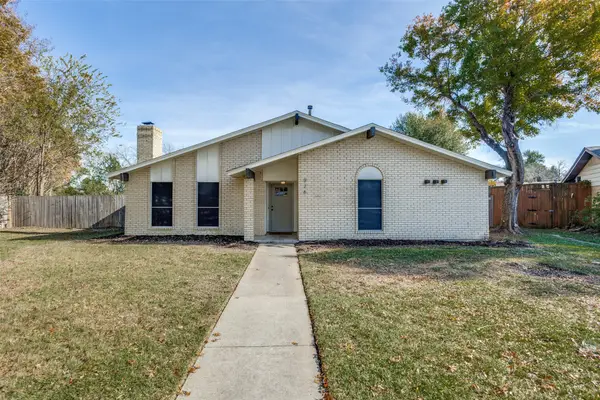 $269,900Active4 beds 2 baths1,785 sq. ft.
$269,900Active4 beds 2 baths1,785 sq. ft.926 Meadowcove Circle, Garland, TX 75043
MLS# 21131740Listed by: COMPETITIVE EDGE REALTY LLC - New
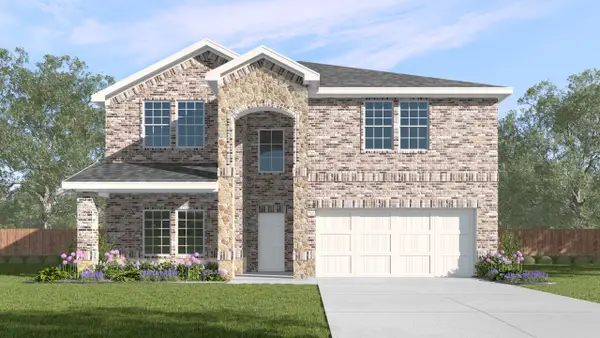 $485,990Active4 beds 3 baths2,903 sq. ft.
$485,990Active4 beds 3 baths2,903 sq. ft.8401 Rockhopper Lane, Garland, TX 75043
MLS# 21131674Listed by: JEANETTE ANDERSON REAL ESTATE
