6306 Chelsea Way, Garland, TX 75044
Local realty services provided by:Better Homes and Gardens Real Estate Rhodes Realty
Listed by: diane martin214-212-8964
Office: coldwell banker apex, realtors
MLS#:21119906
Source:GDAR
Price summary
- Price:$555,000
- Price per sq. ft.:$192.37
About this home
Discover this spacious and beautifully appointed Single Story, 4-bedroom, 2.5-bathroom home nestled on a serene cul-de-sac street in Garland, TX close to the Firewheel Golf Park, Firewheel Town Center and George Bush Turnpike. Offering an inviting atmosphere with its versatile floor plan and exceptional design elements, this property is perfect for those seeking comfort and style. Step inside to find an elegant mix of handscraped wood, tile, and carpet flooring, providing both durability and sophistication. The home features two distinct living areas and two dining areas, catering to both formal gatherings and casual family meals. The kitchen is a culinary delight, boasting quartz countertops, white cabinets, an island and an open layout leading seamlessly into the Family room and Wet Bar making entertaining a breeze. The fourth bedroom is currently utilized as an office, showcasing the home's adaptable layout for various needs. Ample storage spaces are thoughtfully integrated throughout the home, including a well-equipped laundry room complete with a sink for added convenience. Retreat to the large primary bedroom, a sanctuary with a private entrance to the back patio, offering a peaceful escape for relaxation. The primary bath is luxurious, featuring a generous soaking tub, separate shower, quartz countertops, and a striking chandelier that adds a touch of elegance. The Jack and Jill bath is equally impressive with its dual sinks, quartz countertop, and white cabinetry. The home's lighting design enhances its aesthetic appeal, creating a warm and inviting ambiance. Outside, the property's curb appeal is undeniable with its location on a quiet cul-de-sac street. Enjoy the expansive back yard with its covered patio and additional stone patio, providing the perfect setting for outdoor gatherings or tranquil moments. Experience great flow in this stunning home, offering something for everyone in a tranquil and desirable community. See Updates List in Documents.
Contact an agent
Home facts
- Year built:1986
- Listing ID #:21119906
- Added:45 day(s) ago
- Updated:January 10, 2026 at 01:10 PM
Rooms and interior
- Bedrooms:4
- Total bathrooms:3
- Full bathrooms:2
- Half bathrooms:1
- Living area:2,885 sq. ft.
Heating and cooling
- Cooling:Ceiling Fans, Central Air, Electric
- Heating:Central
Structure and exterior
- Roof:Composition
- Year built:1986
- Building area:2,885 sq. ft.
- Lot area:0.25 Acres
Schools
- High school:Choice Of School
- Middle school:Choice Of School
- Elementary school:Choice Of School
Finances and disclosures
- Price:$555,000
- Price per sq. ft.:$192.37
- Tax amount:$11,053
New listings near 6306 Chelsea Way
- New
 $330,000Active4 beds 2 baths1,899 sq. ft.
$330,000Active4 beds 2 baths1,899 sq. ft.2902 Forest Park Drive, Garland, TX 75040
MLS# 21150404Listed by: SUNLAND INTERNATIONAL INC. - New
 $349,000Active3 beds 2 baths2,303 sq. ft.
$349,000Active3 beds 2 baths2,303 sq. ft.3122 Teakwood Drive, Garland, TX 75044
MLS# 21150246Listed by: ALL SEASONS REAL ESTATE COMPAN - New
 $259,000Active3 beds 2 baths1,875 sq. ft.
$259,000Active3 beds 2 baths1,875 sq. ft.625 Perdido Drive, Garland, TX 75043
MLS# 21149392Listed by: ORCHARD BROKERAGE - Open Sun, 1 to 3pmNew
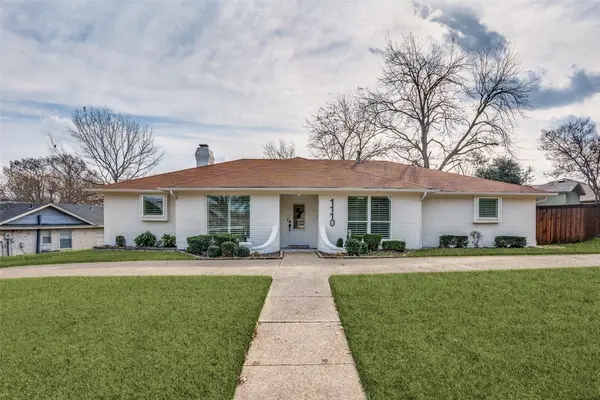 $369,000Active3 beds 2 baths1,875 sq. ft.
$369,000Active3 beds 2 baths1,875 sq. ft.1110 Gardengate Circle, Garland, TX 75043
MLS# 21145820Listed by: COMPASS RE TEXAS, LLC - New
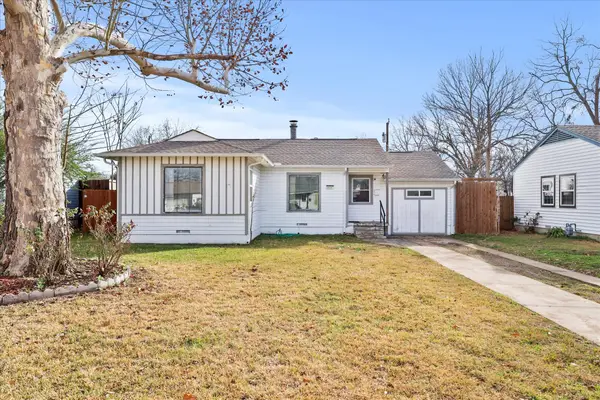 $265,000Active3 beds 2 baths1,300 sq. ft.
$265,000Active3 beds 2 baths1,300 sq. ft.1528 Nash Street, Garland, TX 75042
MLS# 21149141Listed by: DAVID CHRISTOPHER & ASSOCIATES - New
 $2,399,000Active5.62 Acres
$2,399,000Active5.62 Acres520 E Oates Boulevard, Garland, TX 75043
MLS# 21149717Listed by: CAPRICE MICHELLE, LLC - Open Sun, 3 to 6pmNew
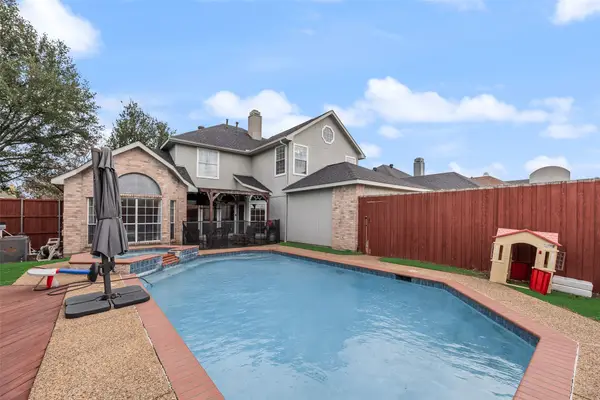 $300,000Active4 beds 3 baths2,629 sq. ft.
$300,000Active4 beds 3 baths2,629 sq. ft.1725 Sheffield Drive, Garland, TX 75040
MLS# 21149520Listed by: KELLER WILLIAMS CENTRAL - Open Sat, 2 to 4pmNew
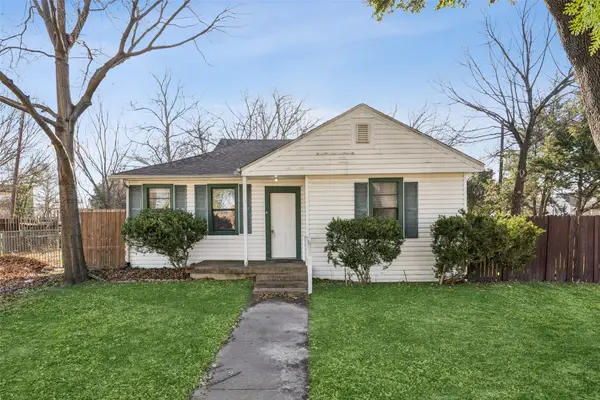 $189,500Active2 beds 2 baths931 sq. ft.
$189,500Active2 beds 2 baths931 sq. ft.1602 Bruce Drive, Garland, TX 75043
MLS# 21144967Listed by: REDFIN CORPORATION - New
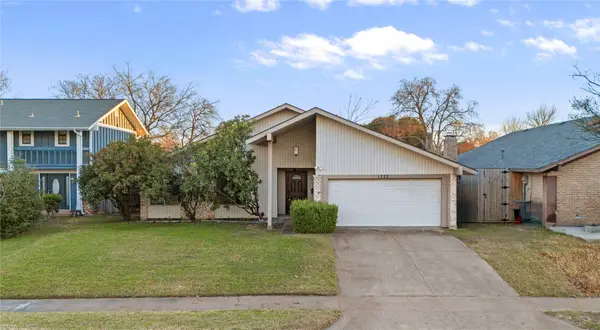 $310,000Active4 beds 2 baths1,617 sq. ft.
$310,000Active4 beds 2 baths1,617 sq. ft.1722 Plantation Road, Garland, TX 75044
MLS# 21149091Listed by: ONDEMAND REALTY - Open Sat, 1 to 3pmNew
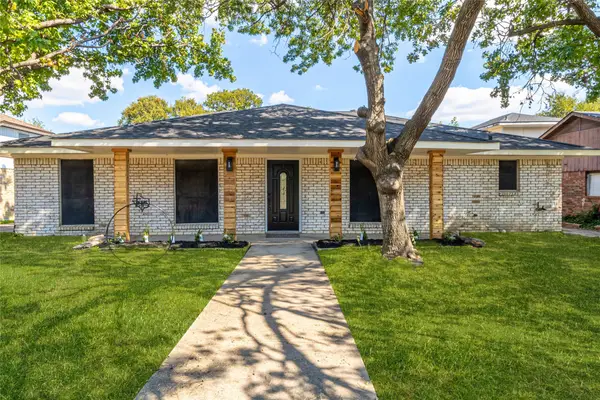 $324,900Active4 beds 2 baths1,694 sq. ft.
$324,900Active4 beds 2 baths1,694 sq. ft.4006 Cedar Creek Drive, Garland, TX 75043
MLS# 21148253Listed by: BERKSHIRE HATHAWAY HOME SERVICES A ACTION REALTORS
