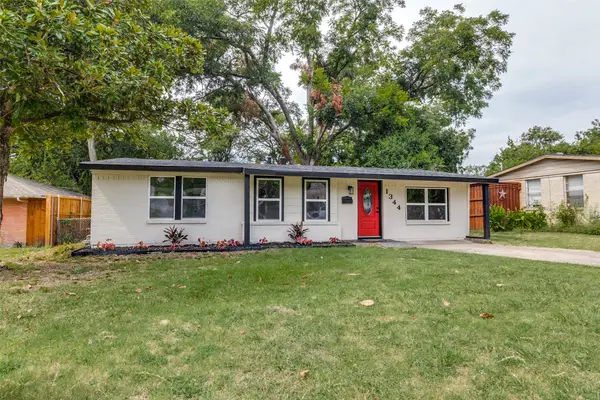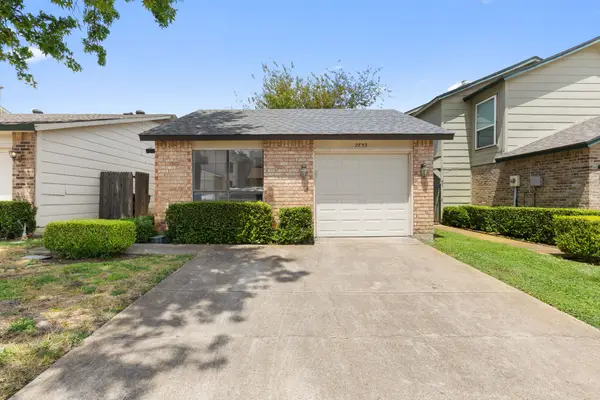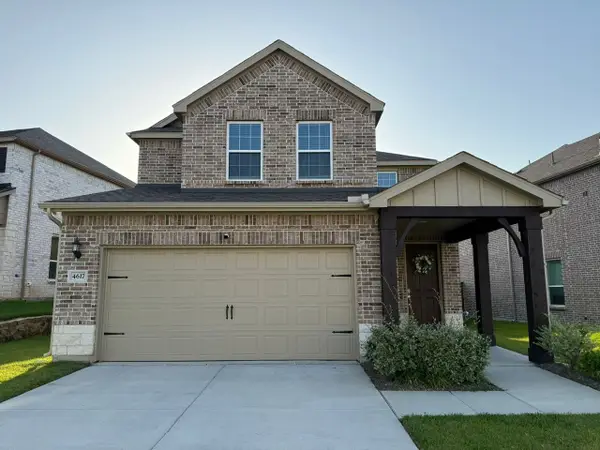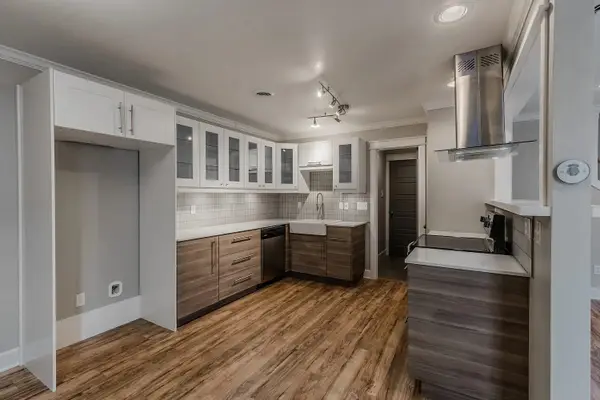702 Middle Glen Drive, Garland, TX 75043
Local realty services provided by:Better Homes and Gardens Real Estate The Bell Group



Listed by:gina johnson(888) 668-8283
Office:dalton wade, inc.
MLS#:21018404
Source:GDAR
Price summary
- Price:$300,000
- Price per sq. ft.:$175.44
About this home
THIS HOME QUALIFIES FOR NO DOWN PAYMENT AND $2500 OFF CLOSING COSTS! AVAILABLE WITH CREDIT SCORE ABOVE 500! Beautifully updated 3-bedroom, 2.5 bath home on a spacious corner lot in Garland! This 1,710 sq ft home offers a perfect blend of modern upgrades and classic charm. Step inside to an open floor plan featuring stylish wood-look flooring, a cozy fireplace, and abundant natural light. The remodeled kitchen boasts stainless steel appliances, granite countertops, subway tile backsplash, and a breakfast bar that flows seamlessly into the dining and living areas. The primary suite is a true retreat, complete with its own fireplace, en-suite bath, mosaic tile accents, and updated fixtures. Two additional spacious bedrooms provide flexibility for family and guests. Outdoor living shines with a large covered patio and a balcony overlooking the generous backyard—perfect for entertaining or relaxing. The backyard offers plenty of space for pets, gardening, or adding your personal touch. A two-car garage provides ample storage and parking. Recent foundation repairs come with a transferable warranty for peace of mind. Additional updates include fresh paint, modern lighting fixtures, and upgraded bathrooms. Located in an established neighborhood within Garland ISD with choice of schools, this home offers easy access to schools, shopping, dining, and major highways. With its thoughtful upgrades, charming details, and prime location, this home is move-in ready and waiting for you! Enjoy the convenience of nearby parks, walking trails, and recreational facilities, making this an ideal home for an active lifestyle. Don’t miss this opportunity—schedule a showing today!
Contact an agent
Home facts
- Year built:1977
- Listing Id #:21018404
- Added:149 day(s) ago
- Updated:August 17, 2025 at 10:41 PM
Rooms and interior
- Bedrooms:3
- Total bathrooms:3
- Full bathrooms:2
- Half bathrooms:1
- Living area:1,710 sq. ft.
Heating and cooling
- Cooling:Ceiling Fans, Central Air, Electric
- Heating:Central, Natural Gas
Structure and exterior
- Roof:Composition
- Year built:1977
- Building area:1,710 sq. ft.
- Lot area:0.13 Acres
Schools
- High school:Choice Of School
- Middle school:Choice Of School
- Elementary school:Choice Of School
Finances and disclosures
- Price:$300,000
- Price per sq. ft.:$175.44
- Tax amount:$7,073
New listings near 702 Middle Glen Drive
- New
 $269,000Active3 beds 1 baths1,042 sq. ft.
$269,000Active3 beds 1 baths1,042 sq. ft.1344 Elmhurst Drive, Garland, TX 75041
MLS# 21035097Listed by: RE/MAX DALLAS SUBURBS - New
 $225,000Active3 beds 1 baths1,264 sq. ft.
$225,000Active3 beds 1 baths1,264 sq. ft.1301 Greenwood Drive, Garland, TX 75041
MLS# 21034968Listed by: CREEKVIEW REALTY - New
 $299,000Active3 beds 2 baths1,839 sq. ft.
$299,000Active3 beds 2 baths1,839 sq. ft.2305 Nottingham Drive, Garland, TX 75041
MLS# 21035044Listed by: WILLIAM GRAYSON REALTY - New
 $509,990Active3 beds 3 baths2,183 sq. ft.
$509,990Active3 beds 3 baths2,183 sq. ft.1418 Broadview Drive, Garland, TX 75042
MLS# 21031168Listed by: REGAL, REALTORS - New
 $335,000Active4 beds 3 baths1,832 sq. ft.
$335,000Active4 beds 3 baths1,832 sq. ft.1925 Timber Oaks Drive, Garland, TX 75040
MLS# 21034093Listed by: DURMOYE REALTY - New
 $265,000Active2 beds 2 baths1,001 sq. ft.
$265,000Active2 beds 2 baths1,001 sq. ft.2853 Capella Circle, Garland, TX 75044
MLS# 21034477Listed by: WEST SHORE REALTY, LLC - Open Sun, 10am to 12pmNew
 $275,000Active3 beds 2 baths1,227 sq. ft.
$275,000Active3 beds 2 baths1,227 sq. ft.202 E Chico Drive, Garland, TX 75041
MLS# 21034338Listed by: LIFESTYLES REALTY CENTRAL TEXA - New
 $435,000Active3 beds 3 baths1,721 sq. ft.
$435,000Active3 beds 3 baths1,721 sq. ft.4617 Golden Gate Way, Garland, TX 75043
MLS# 21034606Listed by: UNITED REAL ESTATE - New
 $320,000Active3 beds 2 baths1,330 sq. ft.
$320,000Active3 beds 2 baths1,330 sq. ft.2701 Emberwood Drive, Garland, TX 75043
MLS# 21034500Listed by: EXP REALTY, LLC - New
 $329,900Active4 beds 3 baths1,579 sq. ft.
$329,900Active4 beds 3 baths1,579 sq. ft.2927 Pegasus, Garland, TX 75044
MLS# 21034402Listed by: THE MICHAEL GROUP

