7409 Hardwick Drive, Garland, TX 75044
Local realty services provided by:Better Homes and Gardens Real Estate Edwards & Associates
Listed by: natalie yancy214-674-9000
Office: soon realty
MLS#:21036125
Source:GDAR
Price summary
- Price:$555,000
- Price per sq. ft.:$197.65
- Monthly HOA dues:$116.67
About this home
Exceptional Two-Story Home in Prestigious Springpark for under $600K! Beautifully updated two-story home in Springpark spanning nearly 3,000 sqft on a friendly cul-de-sac with open field greenbelt for frisbee and dog runs. This property offers all the comforts of home inside and out. The main floor includes a step-down primary suite with large ensuite bath and a private patio oasis. Also downstairs are two open living spaces, a bright sunroom, formal dining, eat-in kitchen with large island, double ovens, laundry, and guest half bath. Go upstairs to enjoy a spacious open loft, three bedrooms, and a fully remodeled full bath. Recent refinements include fresh 2025 interior paint, wood flooring, painted cabinetry, quartz counters, stainless appliances, updated lighting, custom plantation shutters, and new roof (2023). Oversized east-facing windows flood interiors with stunning morning light and warm sunsets. The easy-care lot includes a green space for pets, large courtyard ideal for entertaining and extra storage shed. Home near Springpark’s walking trails and neighborhood lake HOA perks include access to a clubhouse, Olympic-size pool, fitness center, and lighted tennis and pickleball courts. Zoned to top-rated Richardson ISD schools like Big Springs Elementary, Apollo JH, and Berkner High School. Residents praise the community’s mature trees, nature preserves, active events (Fourth-of-July parade and holiday activities), sidewalks, and pet-friendly vibe. With exceptional updates, flexible living spaces, abundant light, and neighborhood character, this is a rare opportunity to own a move-in-ready home to call yours! For Sale or Lease. Seller-Landlord is licensed Texas Realtor-Broker.
Contact an agent
Home facts
- Year built:1987
- Listing ID #:21036125
- Added:123 day(s) ago
- Updated:December 20, 2025 at 12:43 PM
Rooms and interior
- Bedrooms:4
- Total bathrooms:3
- Full bathrooms:2
- Half bathrooms:1
- Living area:2,808 sq. ft.
Structure and exterior
- Year built:1987
- Building area:2,808 sq. ft.
- Lot area:0.16 Acres
Schools
- High school:Berkner
- Elementary school:Big Springs
Finances and disclosures
- Price:$555,000
- Price per sq. ft.:$197.65
New listings near 7409 Hardwick Drive
- New
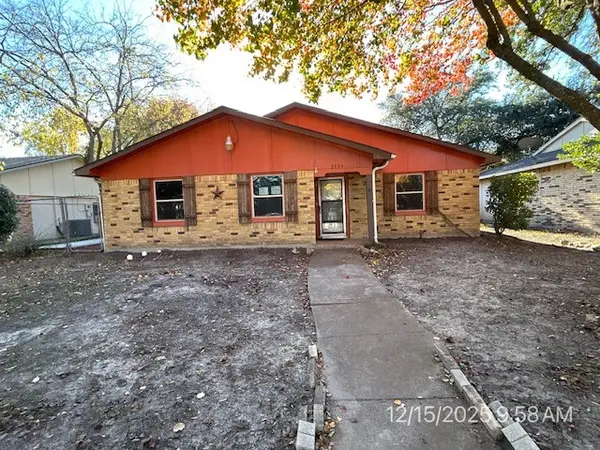 $199,900Active3 beds 2 baths1,734 sq. ft.
$199,900Active3 beds 2 baths1,734 sq. ft.2734 Clover Valley Drive #D, Garland, TX 75043
MLS# 21136437Listed by: EBBY HALLIDAY, REALTORS - New
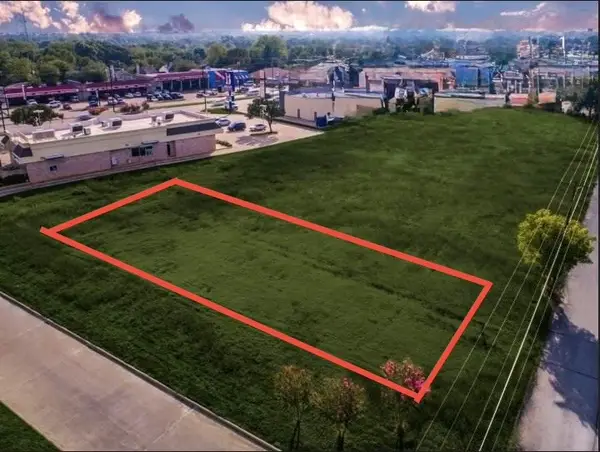 $189,000Active0.38 Acres
$189,000Active0.38 Acres5445 Robin Road, Garland, TX 75043
MLS# 21136438Listed by: DECORATIVE REAL ESTATE - New
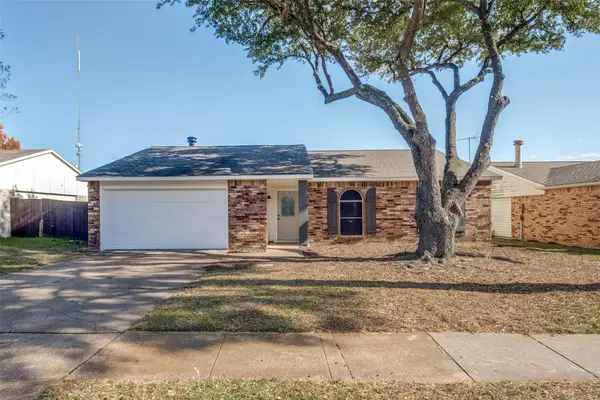 $249,900Active3 beds 2 baths1,403 sq. ft.
$249,900Active3 beds 2 baths1,403 sq. ft.6006 Lakecrest Drive, Garland, TX 75043
MLS# 21136416Listed by: COMPETITIVE EDGE REALTY LLC - New
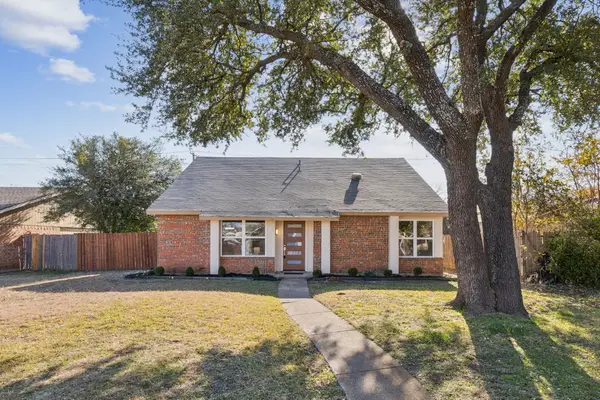 $354,000Active3 beds 2 baths1,487 sq. ft.
$354,000Active3 beds 2 baths1,487 sq. ft.2902 Lancer Lane, Garland, TX 75044
MLS# 21135760Listed by: RE/MAX FOUR CORNERS - New
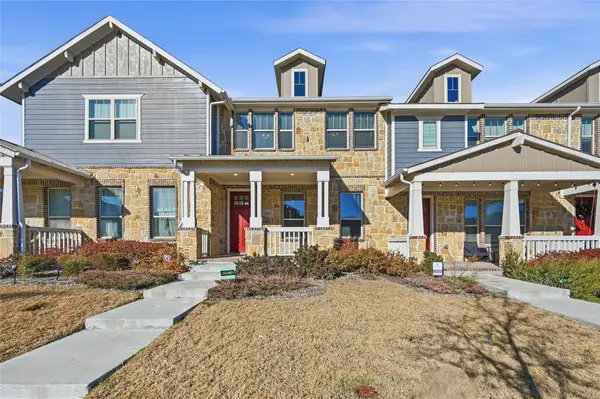 $350,000Active3 beds 3 baths1,756 sq. ft.
$350,000Active3 beds 3 baths1,756 sq. ft.2649 Buttonbush Lane, Garland, TX 75042
MLS# 21136263Listed by: SOUTHERN HILLS REALTY - New
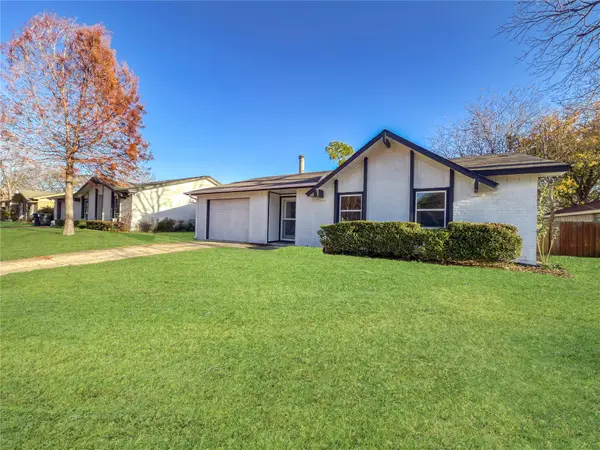 $349,000Active4 beds 2 baths1,876 sq. ft.
$349,000Active4 beds 2 baths1,876 sq. ft.418 Clover Lane, Garland, TX 75043
MLS# 21135422Listed by: BUTLER PROPERTY COMPANY - New
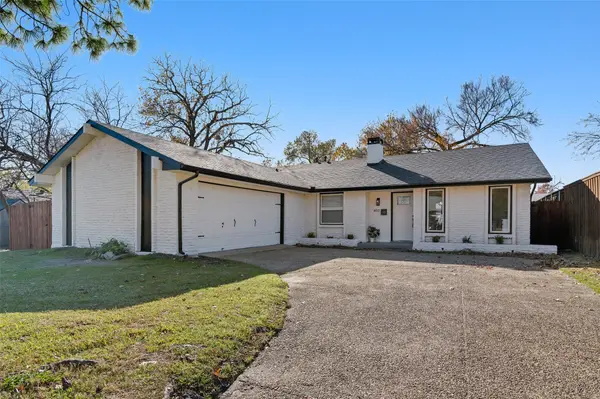 $319,000Active4 beds 2 baths1,482 sq. ft.
$319,000Active4 beds 2 baths1,482 sq. ft.802 Greenbriar Drive, Garland, TX 75043
MLS# 21136144Listed by: DHS REALTY - New
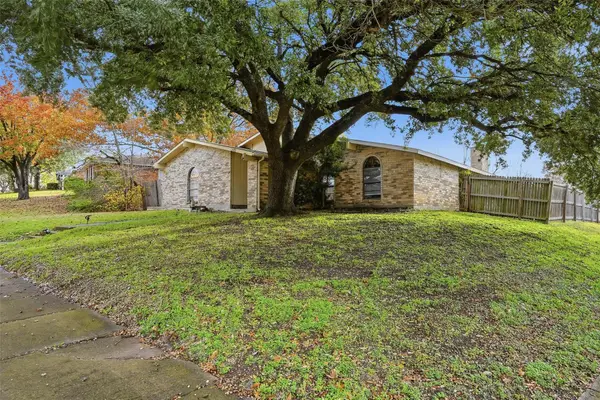 $300,000Active3 beds 2 baths1,924 sq. ft.
$300,000Active3 beds 2 baths1,924 sq. ft.3102 Overglen Drive, Garland, TX 75043
MLS# 21136018Listed by: REPEAT REALTY, LLC - New
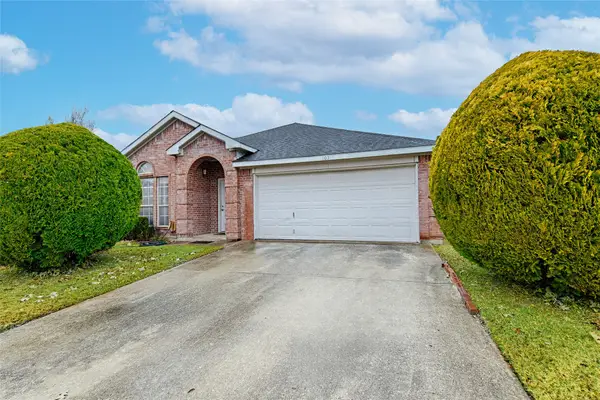 $360,000Active4 beds 2 baths1,896 sq. ft.
$360,000Active4 beds 2 baths1,896 sq. ft.101 Fairbanks Drive, Garland, TX 75043
MLS# 21134340Listed by: UNITED REAL ESTATE FRISCO - New
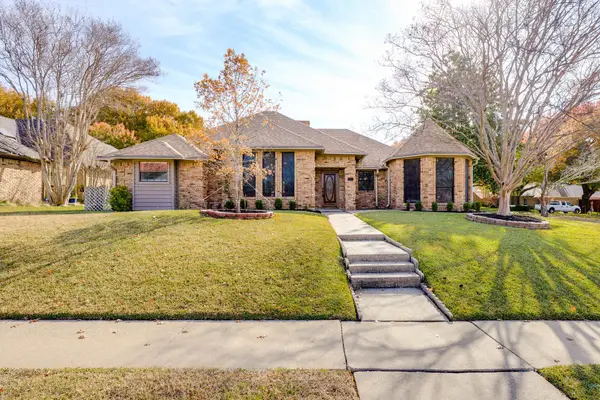 $465,000Active3 beds 3 baths2,352 sq. ft.
$465,000Active3 beds 3 baths2,352 sq. ft.6006 Norfolk Drive, Garland, TX 75044
MLS# 21135598Listed by: LEGACY BUYER PARTNERS
