901 Pyramid Drive, Garland, TX 75040
Local realty services provided by:Better Homes and Gardens Real Estate Senter, REALTORS(R)
Listed by: caryn kelley, kim cunningham214.418.1352,214.418.1352
Office: ebby halliday, realtors
MLS#:21083444
Source:GDAR
Price summary
- Price:$370,000
- Price per sq. ft.:$157.85
About this home
Beautifully Updated 4-Bedroom Home with Pool in sought-After Carriagehouse Estates neighborhood of Garland, offering access to choice schools and a wonderful community atmosphere. Step inside to discover a spacious and thoughtfully updated interior featuring two large living areas, including a cozy main living room with a charming fireplace—perfect for relaxing or entertaining. The freshly painted walls throughout provide a clean, modern feel, complementing the home's stylish finishes. The bright and functional kitchen opens to the second living space, making everyday living and hosting seamless. A separate laundry room adds convenience, while the 2-car garage provides ample storage and parking. Upstairs, you'll find four generously sized bedrooms, including a primary suite with an en-suite bath, ideal for unwinding after a long day. Step outside to your own private retreat featuring a sparkling swimming pool, covered patio, and fenced yard—perfect for enjoying Texas summers with family and friends.
Don’t miss your opportunity to own this beautifully maintained home in one of Garland’s desirable neighborhoods
Contact an agent
Home facts
- Year built:1980
- Listing ID #:21083444
- Added:83 day(s) ago
- Updated:January 02, 2026 at 12:46 PM
Rooms and interior
- Bedrooms:4
- Total bathrooms:3
- Full bathrooms:2
- Half bathrooms:1
- Living area:2,344 sq. ft.
Heating and cooling
- Cooling:Ceiling Fans, Central Air
- Heating:Central
Structure and exterior
- Roof:Composition
- Year built:1980
- Building area:2,344 sq. ft.
- Lot area:0.18 Acres
Schools
- High school:Choice Of School
- Middle school:Choice Of School
- Elementary school:Choice Of School
Finances and disclosures
- Price:$370,000
- Price per sq. ft.:$157.85
- Tax amount:$7,367
New listings near 901 Pyramid Drive
- New
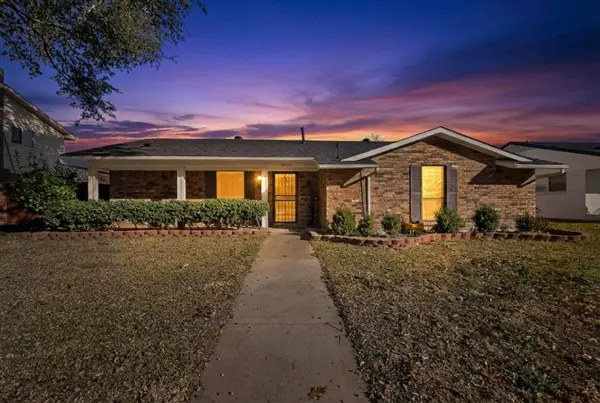 $285,000Active3 beds 2 baths1,435 sq. ft.
$285,000Active3 beds 2 baths1,435 sq. ft.2618 Richcreek Drive, Garland, TX 75044
MLS# 21139505Listed by: TEXAS SIGNATURE REALTY - New
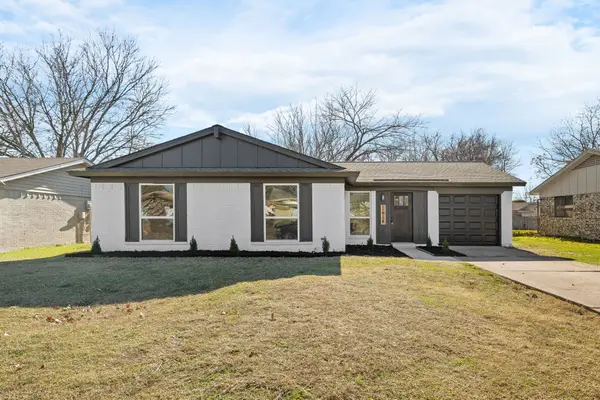 $294,999Active4 beds 2 baths1,340 sq. ft.
$294,999Active4 beds 2 baths1,340 sq. ft.1414 Greencove Drive, Garland, TX 75040
MLS# 21134122Listed by: MONUMENT REALTY - New
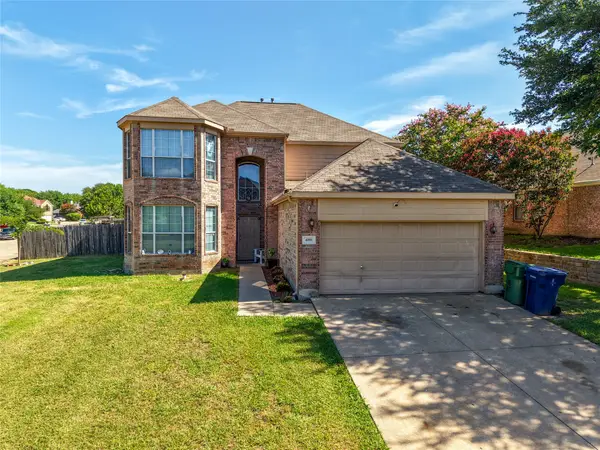 $349,900Active4 beds 3 baths2,514 sq. ft.
$349,900Active4 beds 3 baths2,514 sq. ft.4001 Chinaberry Drive, Garland, TX 75043
MLS# 21141634Listed by: HOPE4U REALTY, LLC - New
 $349,900Active3 beds 2 baths1,746 sq. ft.
$349,900Active3 beds 2 baths1,746 sq. ft.602 Lawson Drive, Garland, TX 75042
MLS# 21138717Listed by: SARAH BOYD & CO - New
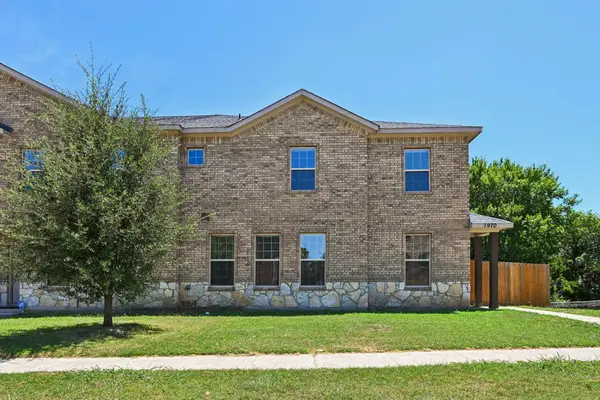 $315,000Active5 beds 3 baths2,146 sq. ft.
$315,000Active5 beds 3 baths2,146 sq. ft.1970 Timber Oaks Drive, Garland, TX 75040
MLS# 21141090Listed by: KELLER WILLIAMS FRISCO STARS - New
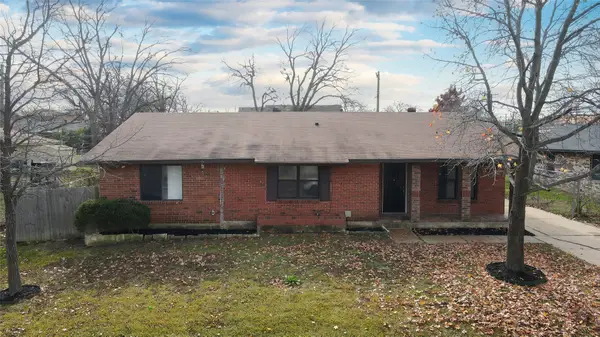 $225,000Active4 beds 3 baths1,598 sq. ft.
$225,000Active4 beds 3 baths1,598 sq. ft.806 E Vista Drive, Garland, TX 75041
MLS# 21141454Listed by: APLOMB REAL ESTATE - New
 $453,000Active4 beds 3 baths2,667 sq. ft.
$453,000Active4 beds 3 baths2,667 sq. ft.4601 Eden Drive, Garland, TX 75043
MLS# 21141402Listed by: EVEREST REALTY - Open Sat, 1 to 3pmNew
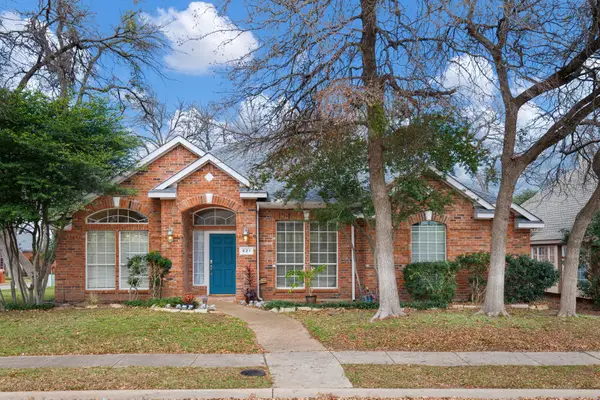 $459,000Active3 beds 2 baths2,366 sq. ft.
$459,000Active3 beds 2 baths2,366 sq. ft.921 W Muirfield Road, Garland, TX 75044
MLS# 21138071Listed by: EBBY HALLIDAY, REALTORS - New
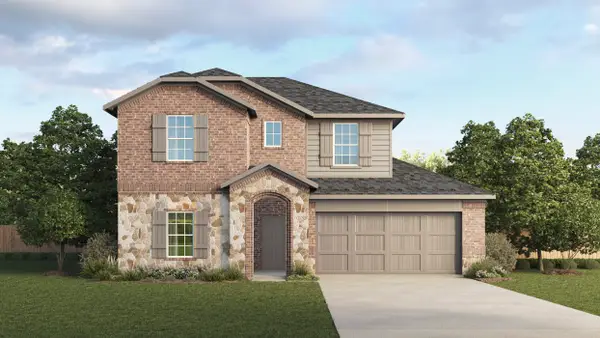 $459,745Active4 beds 3 baths2,322 sq. ft.
$459,745Active4 beds 3 baths2,322 sq. ft.7057 Birdwatch Drive, Garland, TX 75043
MLS# 21141060Listed by: JEANETTE ANDERSON REAL ESTATE - New
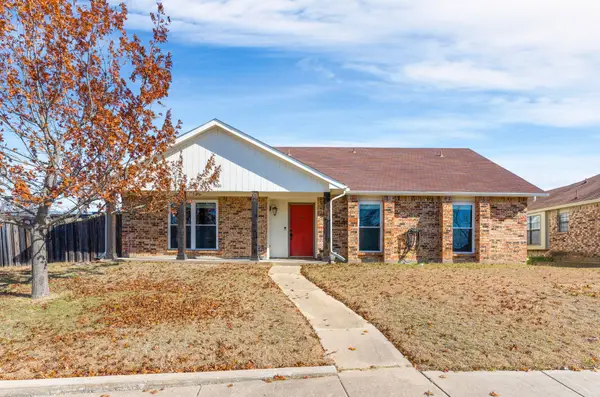 $330,000Active4 beds 2 baths2,033 sq. ft.
$330,000Active4 beds 2 baths2,033 sq. ft.5801 Winell Drive, Garland, TX 75043
MLS# 21117327Listed by: EBBY HALLIDAY, REALTORS
