901 Saturn Springs Drive, Garland, TX 75041
Local realty services provided by:Better Homes and Gardens Real Estate Rhodes Realty
Listed by: jason hewitt817-310-5200
Office: re/max trinity
MLS#:21080085
Source:GDAR
Price summary
- Price:$250,000
- Price per sq. ft.:$120.83
About this home
Buyer 1 didn't deliver earnest money. Buyer 2 defaulted the day of closing. Situated on a large corner lot with mature trees, this 4-bedroom, 2-bath home offers a spacious and open living and dining layout—perfect for gathering and entertaining. The covered 5X22 foot front porch adds charm and curb appeal, while the upstairs bonus room provides great flexibility for a playroom, office, or extra storage. This great floorplan has two bedrooms upstairs and two bedrooms downstairs, and a mudroom with a sink between the garage and the kitchen. A new roof was installed in March 2025.
While the home is functional, it’s ready for your personal touch and cosmetic updates—ideal for a handyman or investor. With strong bones and tons of potential, this property is a great opportunity to bring your vision to life. The large flat backyard has a natural bamboo green screen and backs to Ruperd's Branch. With a five minute walk, you are at the expansive Rick Oden Park boasting a skate park, playground, tennis, basketball courts and baseball diamond.
Contact an agent
Home facts
- Year built:1963
- Listing ID #:21080085
- Added:142 day(s) ago
- Updated:February 26, 2026 at 08:15 AM
Rooms and interior
- Bedrooms:4
- Total bathrooms:2
- Full bathrooms:2
- Living area:2,069 sq. ft.
Heating and cooling
- Cooling:Central Air, Electric
- Heating:Central, Natural Gas
Structure and exterior
- Roof:Composition
- Year built:1963
- Building area:2,069 sq. ft.
- Lot area:0.29 Acres
Schools
- High school:Choice Of School
- Middle school:Choice Of School
- Elementary school:Choice Of School
Finances and disclosures
- Price:$250,000
- Price per sq. ft.:$120.83
- Tax amount:$6,785
New listings near 901 Saturn Springs Drive
- New
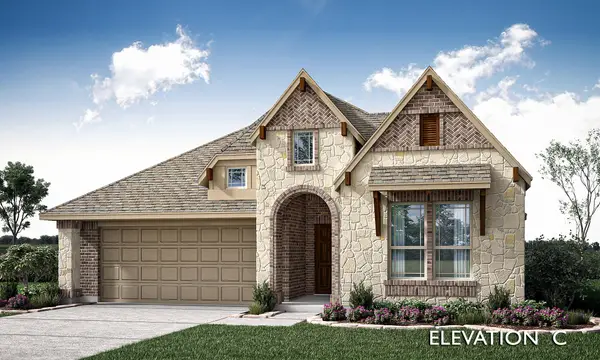 $418,483Active4 beds 3 baths2,102 sq. ft.
$418,483Active4 beds 3 baths2,102 sq. ft.1113 Birchwood Drive, Crowley, TX 76036
MLS# 21189264Listed by: VISIONS REALTY & INVESTMENTS - New
 $269,900Active4 beds 2 baths1,804 sq. ft.
$269,900Active4 beds 2 baths1,804 sq. ft.3920 Savannah Drive, Garland, TX 75041
MLS# 21189534Listed by: PREMIER LEGACY REAL ESTATE LLC - New
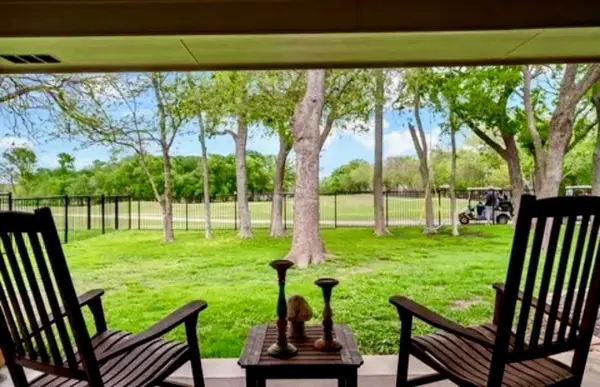 $545,000Active4 beds 2 baths1,985 sq. ft.
$545,000Active4 beds 2 baths1,985 sq. ft.6110 Turnberry Drive, Garland, TX 75044
MLS# 21190064Listed by: AGENCY DALLAS PARK CITIES, LLC - New
 $325,000Active3 beds 2 baths1,789 sq. ft.
$325,000Active3 beds 2 baths1,789 sq. ft.909 Bradfield Drive, Garland, TX 75042
MLS# 21190235Listed by: JOSEPH WALTER REALTY, LLC - New
 $279,000Active3 beds 2 baths1,446 sq. ft.
$279,000Active3 beds 2 baths1,446 sq. ft.2406 Ridgecrest Drive, Garland, TX 75041
MLS# 21182891Listed by: EXP REALTY, LLC - New
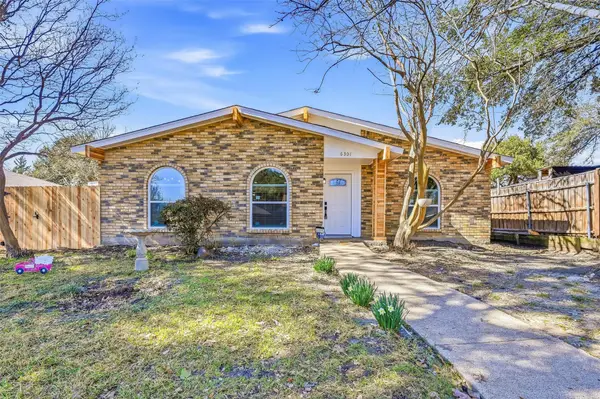 $319,999Active3 beds 2 baths1,750 sq. ft.
$319,999Active3 beds 2 baths1,750 sq. ft.6301 Glenmoor Drive, Garland, TX 75043
MLS# 21189661Listed by: COMPETITIVE EDGE REALTY LLC - New
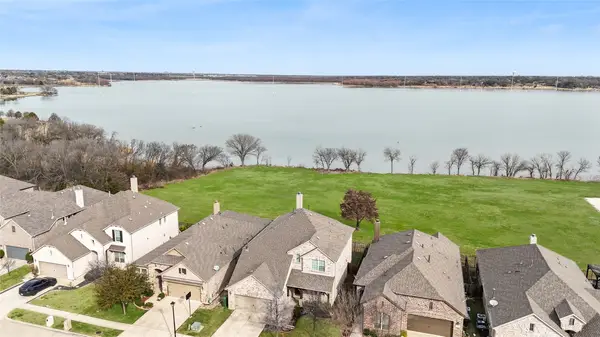 $574,900Active4 beds 4 baths3,111 sq. ft.
$574,900Active4 beds 4 baths3,111 sq. ft.1921 Lake Front Trail, Garland, TX 75043
MLS# 21189652Listed by: YOUR HOME FREE LLC - New
 $399,995Active4 beds 3 baths3,010 sq. ft.
$399,995Active4 beds 3 baths3,010 sq. ft.5834 Macgregor Drive, Garland, TX 75043
MLS# 21186739Listed by: FATHOM REALTY LLC - New
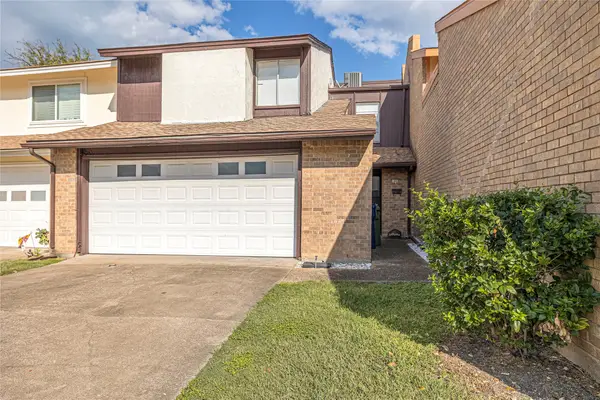 $224,823Active2 beds 3 baths1,476 sq. ft.
$224,823Active2 beds 3 baths1,476 sq. ft.1808 Greenspring Circle, Garland, TX 75044
MLS# 21189337Listed by: JEANIE MARTEN REAL ESTATE - New
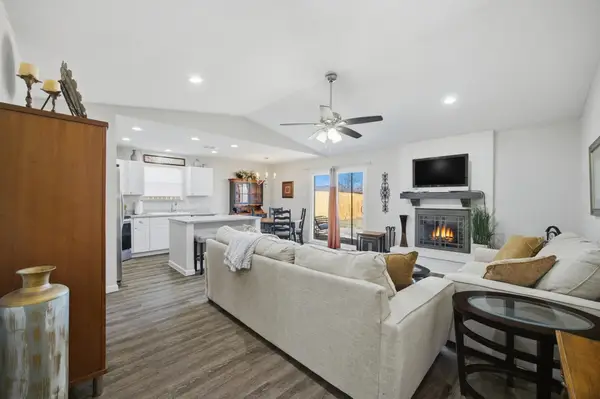 $270,000Active3 beds 2 baths1,310 sq. ft.
$270,000Active3 beds 2 baths1,310 sq. ft.1813 Castle Drive, Garland, TX 75040
MLS# 21171654Listed by: EBBY HALLIDAY, REALTORS

