402 Magnolia, Gause, TX 77857
Local realty services provided by:Better Homes and Gardens Real Estate Hometown
402 Magnolia,Gause, TX 77857
$459,000
- 2 Beds
- 3 Baths
- 2,800 sq. ft.
- Single family
- Active
Listed by: karen gray
Office: cunningham real estate
MLS#:24017847
Source:TX_BCSR
Price summary
- Price:$459,000
- Price per sq. ft.:$163.93
About this home
Very custom and very unique home on appx ½ acre lot. This metal, barndo style home features appx 2,800 sf of living space plus 2 garages and lots of outdoor entertainment space. Designed with a modern lodge feel, this charming 2 bedroom and 2 ½ baths with two additional sleeping spaces or office/bonus space, extensive mancave area with garage door that opens to one of the carport/patio areas, and interior storage loft, also features solid wood interior walls, raised and vaulted ceilings, stone fireplace, tile floors and quality throughout. Outside you will find 2 large covered parking/patio areas. Custom privacy fencing around a large yard, provides safety and privacy for kids and pets alike. A unique mix of mature trees and custom landscaping create a quiet and relaxing environment. Everything about this place was custom designed by the sellers. Option for two additional lots is available at $48,000
Contact an agent
Home facts
- Year built:2009
- Listing ID #:24017847
- Added:413 day(s) ago
- Updated:January 13, 2026 at 03:02 PM
Rooms and interior
- Bedrooms:2
- Total bathrooms:3
- Full bathrooms:2
- Half bathrooms:1
- Living area:2,800 sq. ft.
Heating and cooling
- Cooling:Central Air, Electric
- Heating:Central, Electric, Wall Furnace, Window Unit
Structure and exterior
- Roof:Metal
- Year built:2009
- Building area:2,800 sq. ft.
- Lot area:0.56 Acres
Utilities
- Water:Public, Water Available
- Sewer:Septic Available
Finances and disclosures
- Price:$459,000
- Price per sq. ft.:$163.93
New listings near 402 Magnolia
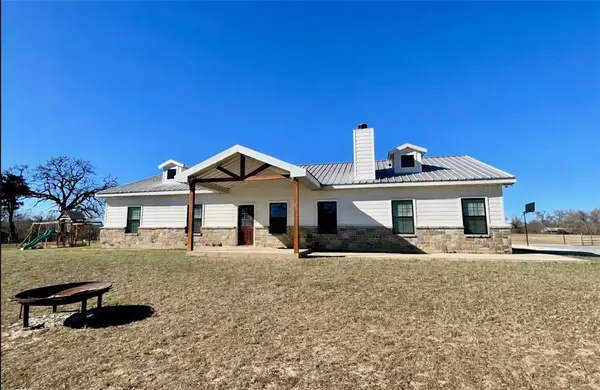 $1,020,000Pending4 beds 2 baths2,432 sq. ft.
$1,020,000Pending4 beds 2 baths2,432 sq. ft.13541 E Us Hwy 79, Gause, TX 77857
MLS# 26000697Listed by: HOME & RANCH REAL ESTATE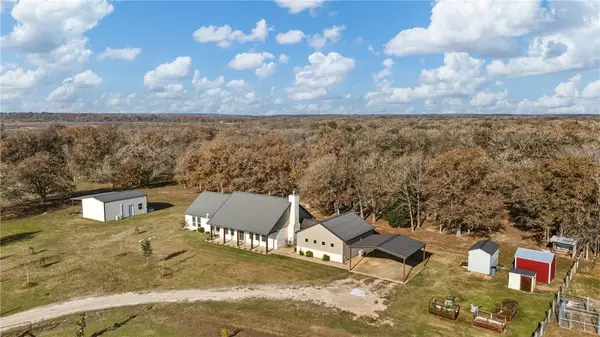 $875,000Pending4 beds 2 baths2,699 sq. ft.
$875,000Pending4 beds 2 baths2,699 sq. ft.2324 County Road 353, Gause, TX 77857
MLS# 25012793Listed by: BRICK + PARCEL REAL ESTATE GROUP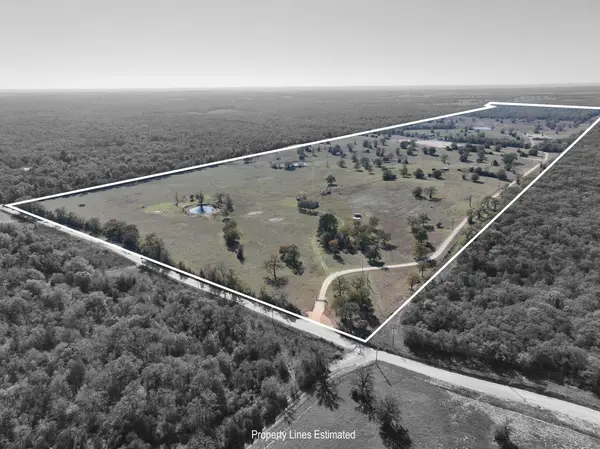 $2,436,750Active3 beds 1 baths1,212 sq. ft.
$2,436,750Active3 beds 1 baths1,212 sq. ft.848 County Road 359, Gause, TX 77857
MLS# 39341786Listed by: COMPASS RE TEXAS, LLC - HOUSTON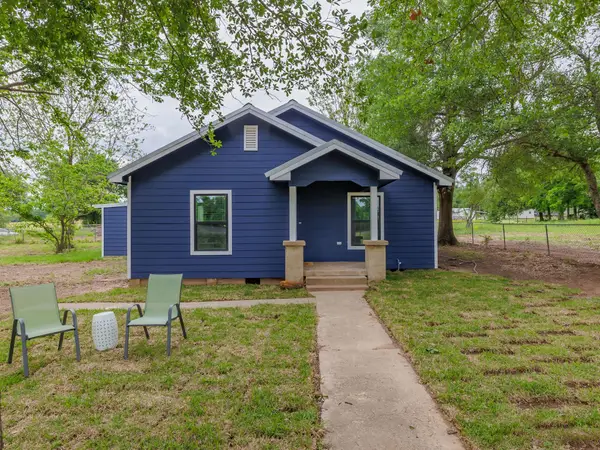 $250,000Active3 beds 3 baths1,432 sq. ft.
$250,000Active3 beds 3 baths1,432 sq. ft.202 N Arendell, Gause, TX 77857
MLS# 7708701Listed by: KELLER WILLIAMS REALTY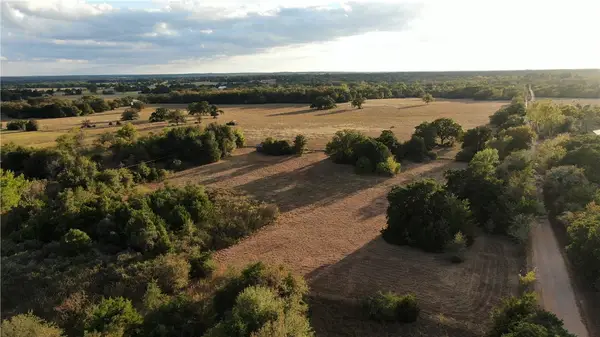 $99,000Active3 Acres
$99,000Active3 Acres503 County Road 350, Gause, TX 77857
MLS# 25010960Listed by: CUNNINGHAM REAL ESTATE $699,000Active3 beds 2 baths2,000 sq. ft.
$699,000Active3 beds 2 baths2,000 sq. ft.1949 County Road 347 Loop, Gause, TX 77857
MLS# 8156390Listed by: KELLER WILLIAMS REALTY $699,000Active3 beds 2 baths2,000 sq. ft.
$699,000Active3 beds 2 baths2,000 sq. ft.1949 County Road 347 Loop, Gause, TX 77857
MLS# 4076972Listed by: KELLER WILLIAMS REALTY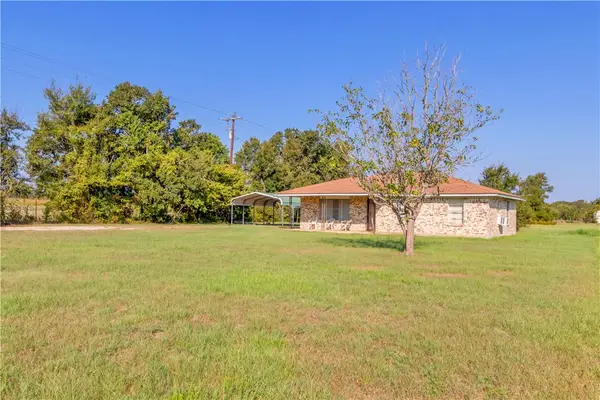 $143,000Pending3 beds 1 baths1,458 sq. ft.
$143,000Pending3 beds 1 baths1,458 sq. ft.18633 E Hwy 79, Gause, TX 77857
MLS# 25010244Listed by: CUNNINGHAM REAL ESTATE $525,000Pending3 beds 2 baths1,974 sq. ft.
$525,000Pending3 beds 2 baths1,974 sq. ft.8954 County Road 353, Gause, TX 77857
MLS# 3671101Listed by: ARROW CREEK PROPERTIES, LLC $525,000Pending3 beds 2 baths1,974 sq. ft.
$525,000Pending3 beds 2 baths1,974 sq. ft.8954 County Road 353, Gause, TX 77857
MLS# 26373642Listed by: ARROW CREEK PROPERTIES, LLC

