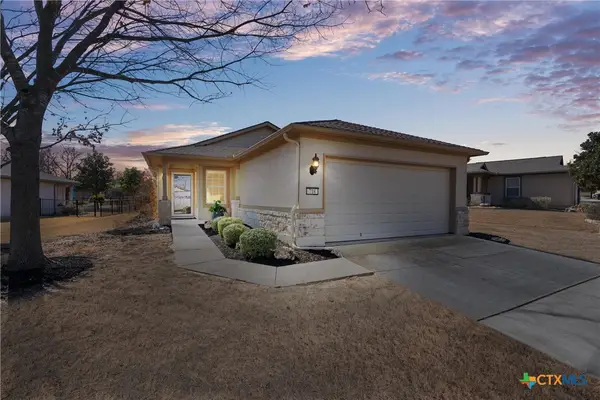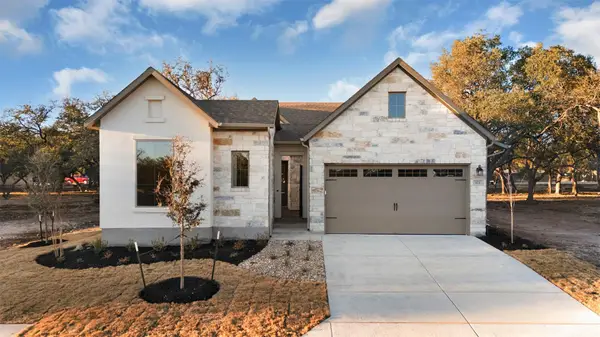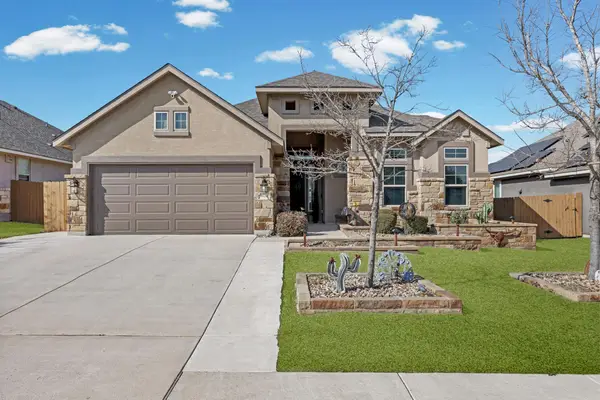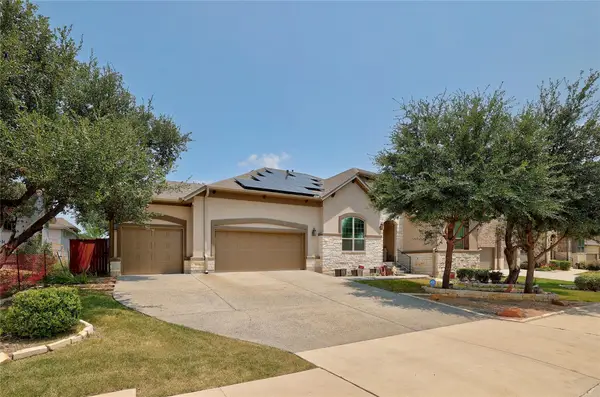1005 Highknoll Ln, Georgetown, TX 78628
Local realty services provided by:Better Homes and Gardens Real Estate Winans
Listed by: janet hewlett, bryan thomas
Office: kuper sotheby's int'l realty
MLS#:6519552
Source:ACTRIS
1005 Highknoll Ln,Georgetown, TX 78628
$650,000
- 3 Beds
- 4 Baths
- 2,914 sq. ft.
- Townhouse
- Active
Price summary
- Price:$650,000
- Price per sq. ft.:$223.06
- Monthly HOA dues:$125
About this home
This beautiful Texas Brownstone by Novak Bros with many upgrades: wood floors, tile, granite, SS appliances, upgraded switch/outlet plates, instant hot water, epoxy garage floors, and so much more (see features list in documents)! The ground floor has a 2-car garage, large bedroom, closet, and full bath. The 2nd floor is the main living area including kitchen, dining, living, and half bath. The 3rd floor consists of 2 Primary Suites, both with transom windows above entry doors and many luxury details. The 4th floor has a large space for an office or flex room, open patio with storage closet where you can enjoy the afternoon sunsets. This floor also includes a large storage room that is heated and cooled. A full elevator provides convenient access along with the stairwell. Sellers are willing to sell most of the furniture for a separate, additional fee. All homes are "lock and leave", the landscape is maintained by the HOA, the City of Georgetown maintains sidewalks, and the neighborhood is well lit with iron lamp posts. The Community is adjacent to the San Gabriel River and Park where you may walk/bike the 27 miles of trails and enjoy the playscape and picnic areas. The Brownstone community has 5 restaurants, coffee shop, retail shopping, salon, Luxe Spa, Orange Theory, Optical office, Texas Oncology office, Sheraton Hotel, and a community "Yard" where live music is played weekly and outdoor yard games are available to all. Excellent second home investment. Public garage adjacent to the Sheraton has available parking for residents and their guests.
Contact an agent
Home facts
- Year built:2014
- Listing ID #:6519552
- Updated:February 14, 2026 at 03:50 PM
Rooms and interior
- Bedrooms:3
- Total bathrooms:4
- Full bathrooms:3
- Half bathrooms:1
- Living area:2,914 sq. ft.
Heating and cooling
- Cooling:Central, Electric, Zoned
- Heating:Central, Electric, Zoned
Structure and exterior
- Roof:Metal
- Year built:2014
- Building area:2,914 sq. ft.
Schools
- High school:East View
- Elementary school:Wolf Ranch Elementary
Utilities
- Water:Public
- Sewer:Public Sewer
Finances and disclosures
- Price:$650,000
- Price per sq. ft.:$223.06
- Tax amount:$10,012 (2022)
New listings near 1005 Highknoll Ln
- New
 $315,000Active2 beds 2 baths1,467 sq. ft.
$315,000Active2 beds 2 baths1,467 sq. ft.718 Salt Creek Lane, Georgetown, TX 78633
MLS# 604572Listed by: CB&A REALTORS - New
 $539,000Active3 beds 3 baths2,050 sq. ft.
$539,000Active3 beds 3 baths2,050 sq. ft.123 Timberwilde Dr #60, Georgetown, TX 78633
MLS# 1676447Listed by: THE SITTERLE HOMES, LTC - Open Sat, 1 to 3pmNew
 $600,000Active5 beds 2 baths2,089 sq. ft.
$600,000Active5 beds 2 baths2,089 sq. ft.207 E Ridgewood Rd, Georgetown, TX 78633
MLS# 3742217Listed by: TEAMLY REALTY - Open Sat, 12 to 3pmNew
 $500,000Active4 beds 3 baths2,493 sq. ft.
$500,000Active4 beds 3 baths2,493 sq. ft.624 Muster Bnd, Georgetown, TX 78626
MLS# 3139096Listed by: PURE REALTY - New
 $639,000Active4 beds 3 baths3,052 sq. ft.
$639,000Active4 beds 3 baths3,052 sq. ft.249 Axis Loop, Georgetown, TX 78628
MLS# 7303833Listed by: ABRAMS & ASSOCIATES REALTY LLC - New
 $345,000Active3 beds 2 baths1,680 sq. ft.
$345,000Active3 beds 2 baths1,680 sq. ft.2044 Cliffbrake Way, Georgetown, TX 78626
MLS# 3305243Listed by: THE STACY GROUP, LLC - New
 $525,000Active4 beds 3 baths2,480 sq. ft.
$525,000Active4 beds 3 baths2,480 sq. ft.114 Magona Trl, Georgetown, TX 78628
MLS# 8233946Listed by: KELLER WILLIAMS REALTY C. P. - New
 $398,000Active4 beds 2 baths1,378 sq. ft.
$398,000Active4 beds 2 baths1,378 sq. ft.1404 E 3rd St, Georgetown, TX 78626
MLS# 5882365Listed by: REAL BROKER, LLC - Open Sun, 1 to 2:30pmNew
 $415,000Active3 beds 3 baths2,179 sq. ft.
$415,000Active3 beds 3 baths2,179 sq. ft.525 Rockport St, Georgetown, TX 78633
MLS# 6395439Listed by: THE STACY GROUP, LLC - New
 $5,100,000Active-- beds -- baths
$5,100,000Active-- beds -- baths6555 Fm 3405, Georgetown, TX 78633
MLS# 8886030Listed by: TRAMMELL & ASSOCIATES LLC

