1008 Kimblewick Dr, Georgetown, TX 78626
Local realty services provided by:Better Homes and Gardens Real Estate Winans

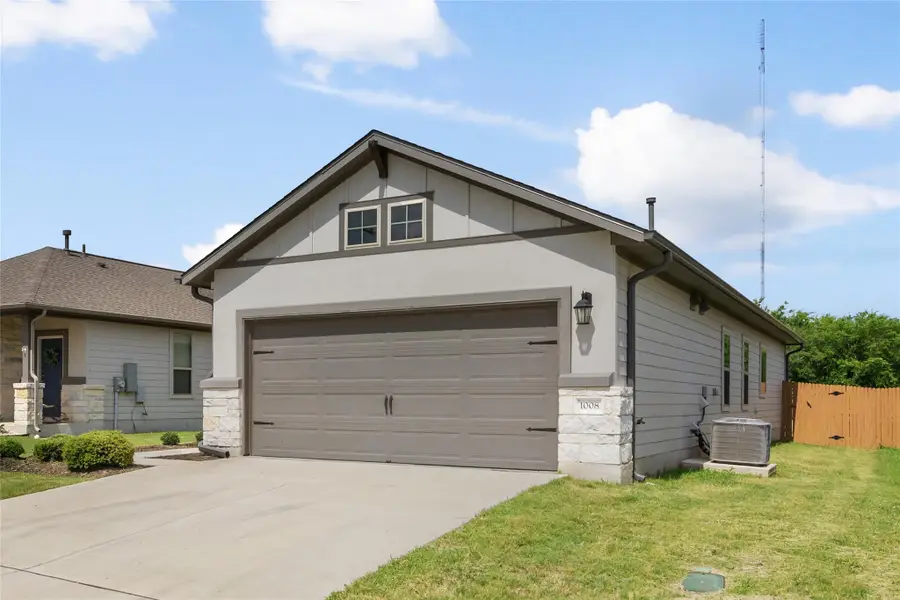
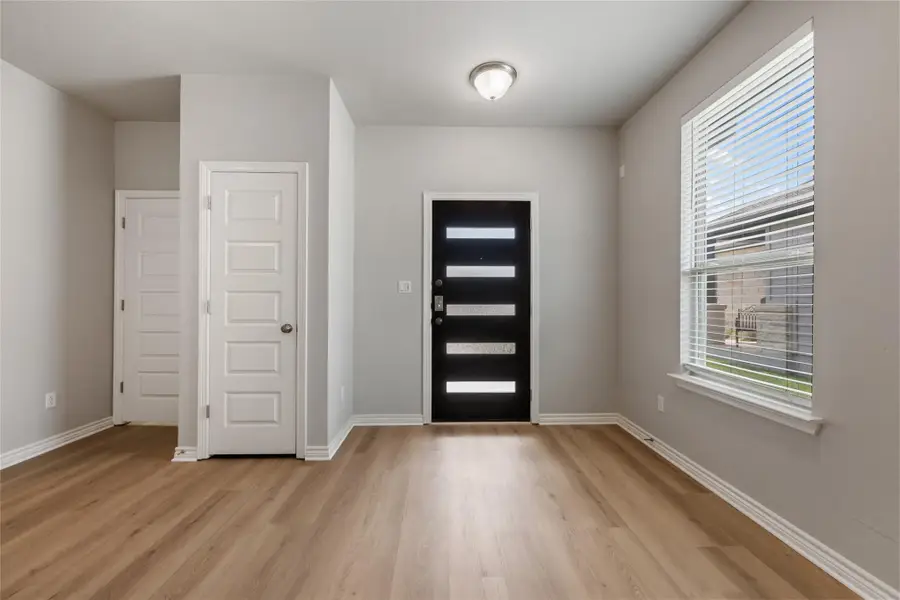
Listed by:victoria costello
Office:coldwell banker realty
MLS#:6615707
Source:ACTRIS
1008 Kimblewick Dr,Georgetown, TX 78626
$322,000
- 3 Beds
- 2 Baths
- 1,367 sq. ft.
- Single family
- Pending
Price summary
- Price:$322,000
- Price per sq. ft.:$235.55
- Monthly HOA dues:$67
About this home
Charming Stone & Stucco Home on Oversized Lot in Saddle Creek!
This fantastic 3-bedroom/2-bath home offers the perfect blend of comfort, style, and location—just a short distance to both the elementary and middle schools! Set on an oversized lot with no back neighbors, this property features a light and bright island kitchen with stunning quartz countertops, a classic subway tile backsplash, and stainless steel appliances—all included: refrigerator, washer, and dryer!
The open-concept dining and family room is spacious and inviting, highlighted by beautiful wood-look flooring and 2" blinds throughout. The private primary suite includes an en-suite bath with dual sinks, tile flooring, a relaxing soaking tub, separate shower, and a large walk-in closet. Also includes recent roof (2025) and full sprinkler system!
Located in the sought-after Saddle Creek community, you’ll enjoy resort-style amenities such as:
A sparkling swimming pool with splash pad, Fitness center,Event center with kitchen and lounge, Disc golf course, Hike and bike trails, Playground, BBQ grills and outdoor gathering areas, Community pond and a dog park.
This ideal location puts you close to schools, shopping, major roads, hospitals, and more—plus you’re just minutes from “The Most Beautiful Square in Texas”!
Don’t miss this opportunity to live in a vibrant, amenity-rich neighborhood with everything you need right at your doorstep.
Contact an agent
Home facts
- Year built:2020
- Listing Id #:6615707
- Updated:August 13, 2025 at 07:13 AM
Rooms and interior
- Bedrooms:3
- Total bathrooms:2
- Full bathrooms:2
- Living area:1,367 sq. ft.
Heating and cooling
- Cooling:Central
- Heating:Central, Natural Gas
Structure and exterior
- Roof:Composition
- Year built:2020
- Building area:1,367 sq. ft.
Schools
- High school:East View
- Elementary school:James E Mitchell
Utilities
- Water:Private
Finances and disclosures
- Price:$322,000
- Price per sq. ft.:$235.55
- Tax amount:$6,992 (2025)
New listings near 1008 Kimblewick Dr
- New
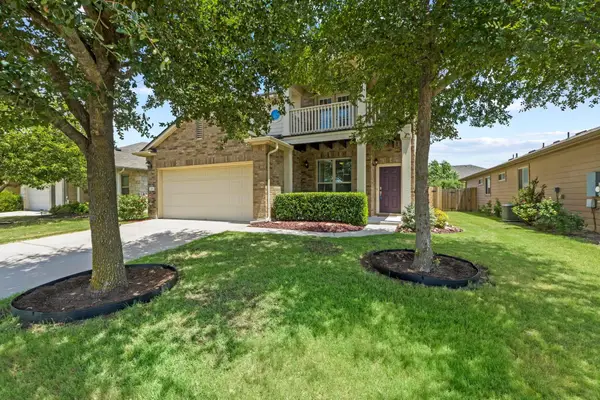 $330,000Active3 beds 3 baths1,895 sq. ft.
$330,000Active3 beds 3 baths1,895 sq. ft.1012 Plateau Trl, Georgetown, TX 78626
MLS# 2084265Listed by: SHERMAN & CO., REALTORS - New
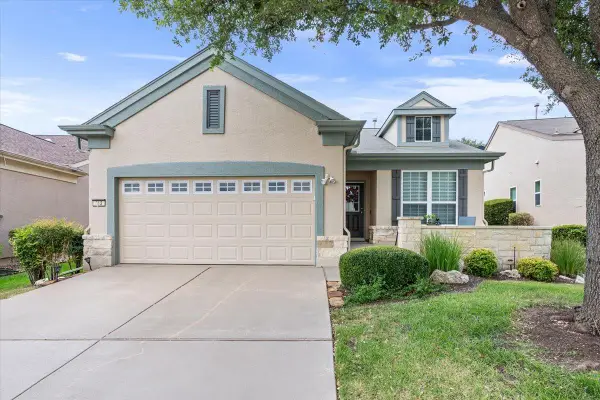 $375,000Active3 beds 2 baths1,597 sq. ft.
$375,000Active3 beds 2 baths1,597 sq. ft.812 Prairie Grass Ln, Georgetown, TX 78633
MLS# 3162518Listed by: THE STACY GROUP, LLC - Open Sun, 1 to 4pmNew
 $540,000Active3 beds 2 baths2,136 sq. ft.
$540,000Active3 beds 2 baths2,136 sq. ft.4318 Verde Vis, Georgetown, TX 78628
MLS# 5833467Listed by: COLDWELL BANKER REALTY - New
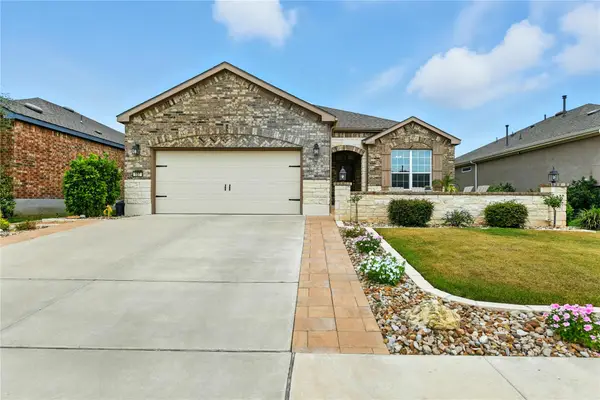 $546,500Active2 beds 2 baths1,984 sq. ft.
$546,500Active2 beds 2 baths1,984 sq. ft.107 Calhoun Ln, Georgetown, TX 78633
MLS# 7042995Listed by: COLDWELL BANKER REALTY - New
 $500,000Active3 beds 2 baths2,022 sq. ft.
$500,000Active3 beds 2 baths2,022 sq. ft.30430 Briarcrest Dr, Georgetown, TX 78628
MLS# 8258457Listed by: MAGNOLIA REALTY ROUND ROCK - New
 $489,000Active4 beds 2 baths2,406 sq. ft.
$489,000Active4 beds 2 baths2,406 sq. ft.3000 Brandy Ln, Georgetown, TX 78628
MLS# 5491179Listed by: KWLS - T. KERR PROPERTY GROUP - Open Sun, 12 to 4pmNew
 $290,900Active3 beds 3 baths1,339 sq. ft.
$290,900Active3 beds 3 baths1,339 sq. ft.625 White Steppe Way, Georgetown, TX 78626
MLS# 5700195Listed by: RANDOL VICK, BROKER - New
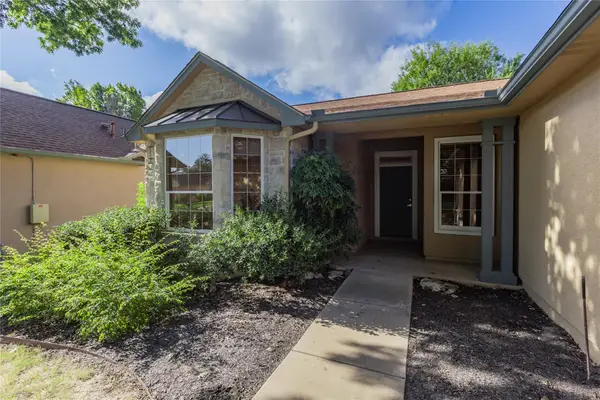 $310,000Active2 beds 2 baths1,654 sq. ft.
$310,000Active2 beds 2 baths1,654 sq. ft.117 Dewberry Dr, Georgetown, TX 78633
MLS# 7826609Listed by: GREG WEBER, REALTORS - New
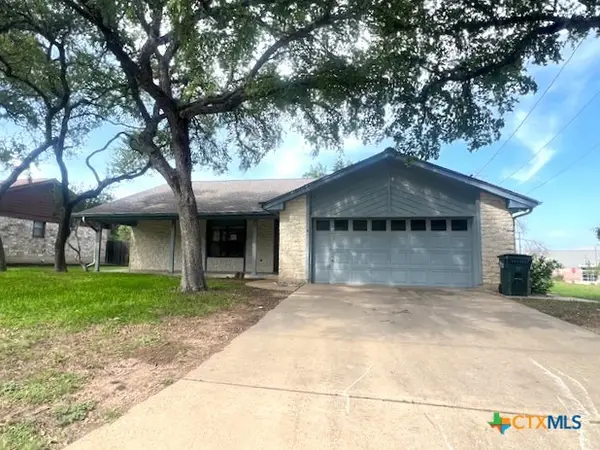 $352,500Active3 beds 2 baths1,582 sq. ft.
$352,500Active3 beds 2 baths1,582 sq. ft.3415 Bluebonnet Trail, Georgetown, TX 78628
MLS# 589911Listed by: LONGHORN PROPERTIES - Open Sun, 12 to 4pmNew
 $311,410Active4 beds 3 baths1,523 sq. ft.
$311,410Active4 beds 3 baths1,523 sq. ft.703 White Steppe Way, Georgetown, TX 78626
MLS# 5615037Listed by: RANDOL VICK, BROKER
