1022 Texas Ash Ln, Georgetown, TX 78628
Local realty services provided by:Better Homes and Gardens Real Estate Winans
Listed by: tom ford
Office: real broker, llc.
MLS#:6671336
Source:ACTRIS
Price summary
- Price:$615,000
- Price per sq. ft.:$257.21
- Monthly HOA dues:$70
About this home
Stunning Coventry Homes Denison Floor Plan with Designer Upgrades. This desirable 4-bedroom Denison floor plan is filled with upgrades and elegant finishes that set it apart. Highlights include; Western Retreat Burlap Hickory wood flooring paired with upgraded carpet, custom tile designs throughout multiple areas, upgraded interior and exterior lighting package, custom paint finishes in bedrooms, cozy fireplace and expansive Texas-size covered patio, and 5’ garage extension for added storage and flexibility. Gourmet kitchen featuring Kent Moore cabinetry, pendant lighting, wine fridge, and a Maestro Quartz island with waterfall edge. Spa-inspired primary suite with soaking tub, walk-in shower, and upgraded vanities. Professionally designed landscaping package. Every detail of this home has been thoughtfully curated, combining comfort, style, and functionality to create a truly exceptional living space. Enjoy the plentiful community amenities focused on an active lifestyle including miles of trails, gorgeous pool, and amenity center. Great location convenient to Wolf Ranch Town Center, 1890 Ranch shopping area, and numerous entertainment areas in the 35/Hwy 29 corridor.
Contact an agent
Home facts
- Year built:2021
- Listing ID #:6671336
- Updated:December 14, 2025 at 04:10 PM
Rooms and interior
- Bedrooms:4
- Total bathrooms:3
- Full bathrooms:3
- Living area:2,391 sq. ft.
Heating and cooling
- Cooling:Central
- Heating:Central, Natural Gas
Structure and exterior
- Roof:Composition, Shingle
- Year built:2021
- Building area:2,391 sq. ft.
Schools
- High school:Rouse
- Elementary school:Parkside
Utilities
- Water:MUD
Finances and disclosures
- Price:$615,000
- Price per sq. ft.:$257.21
New listings near 1022 Texas Ash Ln
- New
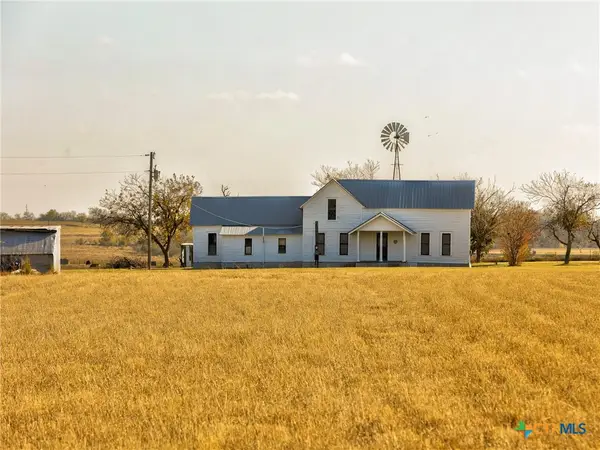 $450,000Active2 beds -- baths1,932 sq. ft.
$450,000Active2 beds -- baths1,932 sq. ft.1165 County Road 238, Georgetown, TX 78633
MLS# 599930Listed by: ALL CITY REAL ESTATE - New
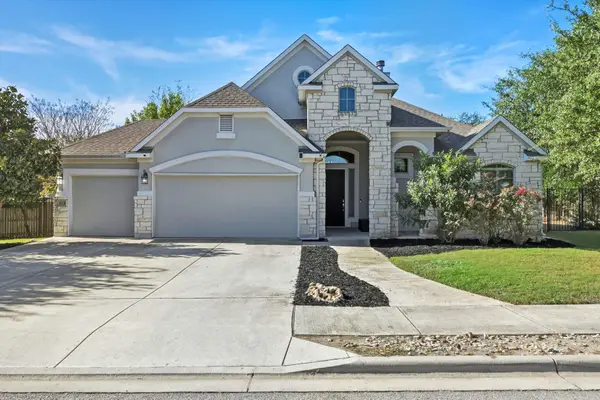 $699,000Active4 beds 4 baths3,332 sq. ft.
$699,000Active4 beds 4 baths3,332 sq. ft.204 Montalcino Ln, Georgetown, TX 78628
MLS# 8655501Listed by: EXP REALTY, LLC - Open Sun, 1 to 3pmNew
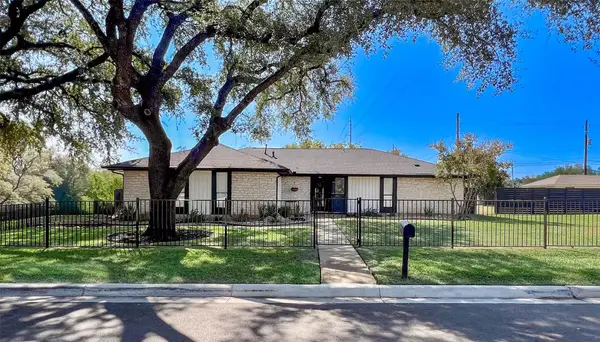 $550,000Active3 beds 2 baths1,751 sq. ft.
$550,000Active3 beds 2 baths1,751 sq. ft.1716 Westwood Ln, Georgetown, TX 78628
MLS# 1126210Listed by: KWLS - T. KERR PROPERTY GROUP - New
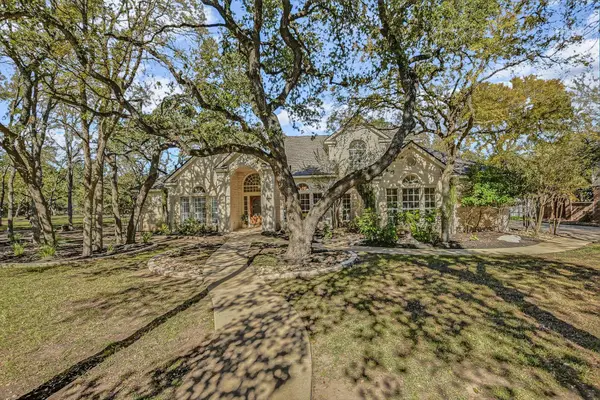 $725,000Active4 beds 4 baths3,297 sq. ft.
$725,000Active4 beds 4 baths3,297 sq. ft.30320 La Quinta Dr, Georgetown, TX 78628
MLS# 6650971Listed by: CENTURY 21 STRIBLING PROPERTIES - New
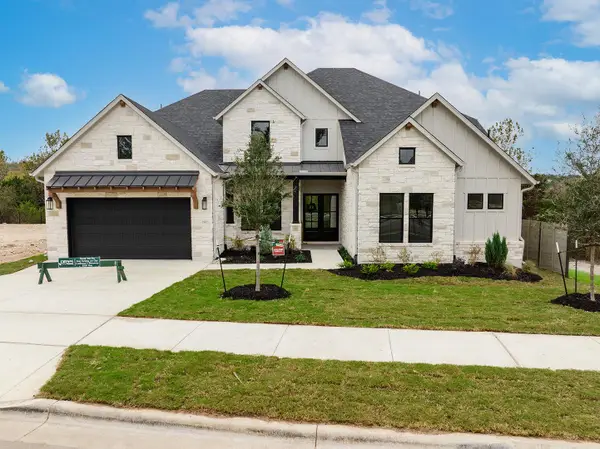 $1,089,900Active4 beds 5 baths5,041 sq. ft.
$1,089,900Active4 beds 5 baths5,041 sq. ft.2102 Crimson Sunset Dr, Georgetown, TX 78628
MLS# 4590644Listed by: HOMESUSA.COM - New
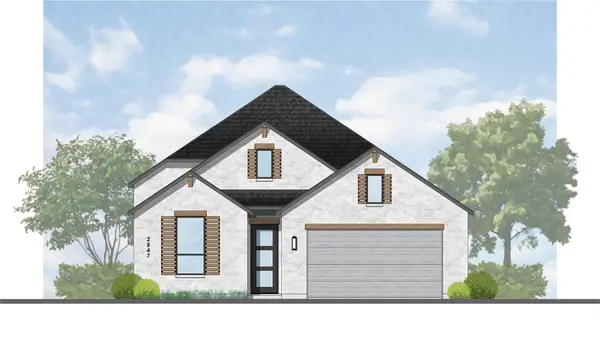 $666,820Active4 beds 4 baths2,602 sq. ft.
$666,820Active4 beds 4 baths2,602 sq. ft.1416 Snowdrop Dr, Georgetown, TX 78628
MLS# 8770172Listed by: HIGHLAND HOMES REALTY - New
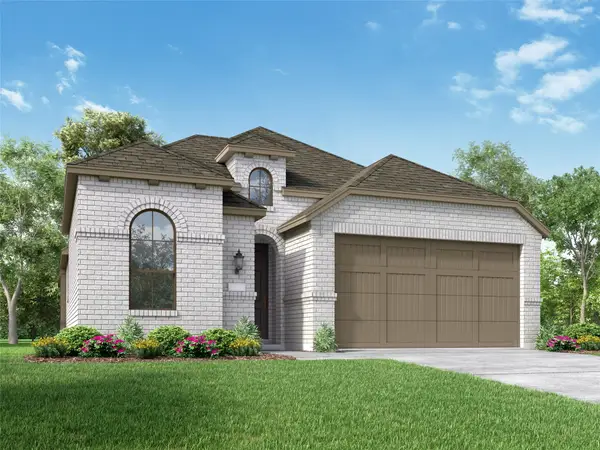 $541,215Active8 beds 3 baths1,956 sq. ft.
$541,215Active8 beds 3 baths1,956 sq. ft.120 Fox Run, Georgetown, TX 78628
MLS# 1100032Listed by: HIGHLAND HOMES REALTY - New
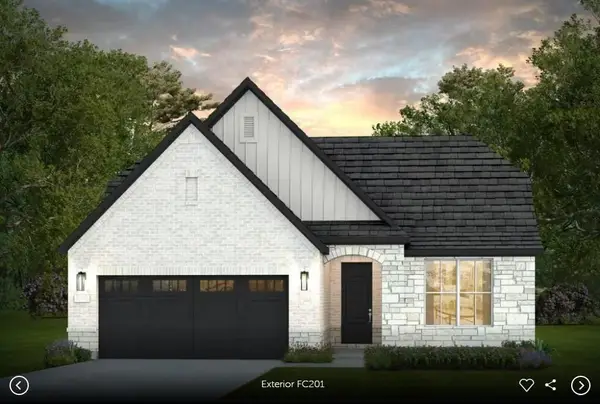 $525,410Active2 beds 2 baths1,809 sq. ft.
$525,410Active2 beds 2 baths1,809 sq. ft.101 Centerfire Ln, Georgetown, TX 78633
MLS# 1900615Listed by: ERA EXPERTS - New
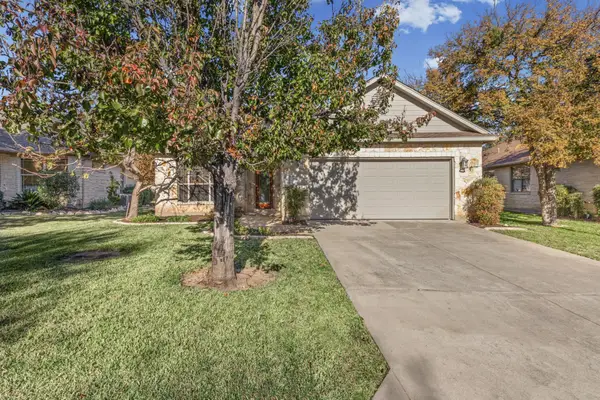 $365,000Active2 beds 2 baths1,635 sq. ft.
$365,000Active2 beds 2 baths1,635 sq. ft.715 Enchanted Rock Trl, Georgetown, TX 78633
MLS# 3759963Listed by: KELLER WILLIAMS REALTY - New
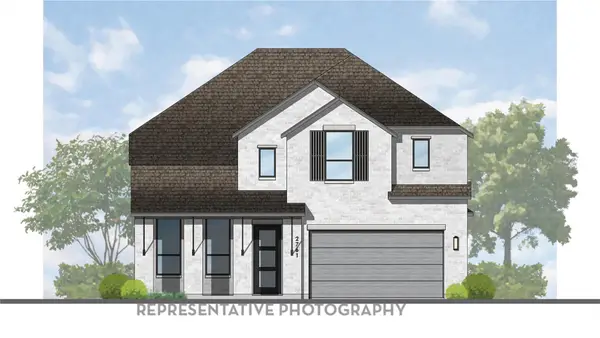 $741,050Active4 beds 4 baths3,030 sq. ft.
$741,050Active4 beds 4 baths3,030 sq. ft.1610 Crimson Sunset Dr, Georgetown, TX 78628
MLS# 1940533Listed by: HIGHLAND HOMES REALTY
