1029 Yaupon Holly Dr, Georgetown, TX 78628
Local realty services provided by:Better Homes and Gardens Real Estate Winans
Listed by:ben caballero
Office:homesusa.com
MLS#:8157575
Source:ACTRIS
1029 Yaupon Holly Dr,Georgetown, TX 78628
$349,990Last list price
- 3 Beds
- 2 Baths
- - sq. ft.
- Single family
- Sold
Sorry, we are unable to map this address
Price summary
- Price:$349,990
- Monthly HOA dues:$60
About this home
MLS# 6275062 - Built by Brohn Homes - Dec 2025 completion! ~ Welcome to this beautifully designed 1,191 square foot home, offering a blend of coziness and comfort. The primary bedroom, located at the back of the home, offers much needed privacy, creating a quiet retreat away from the main living space. A walk-in shower adds to the perfect setting for a relaxing end to the day. Ample closets in the secondary bedrooms provide great storage solutions. Built Net Zero ready, this home is packed with energy efficient features for huge savings! Enjoy an electric car charger in the garage, a tankless water heater, low flow toilets, all Energy Star appliances and a solar panel-ready roof. All designed for sustainability and lower utility costs.
Contact an agent
Home facts
- Year built:2025
- Listing ID #:8157575
- Updated:October 24, 2025 at 04:41 PM
Rooms and interior
- Bedrooms:3
- Total bathrooms:2
- Full bathrooms:2
Heating and cooling
- Cooling:Central
- Heating:Central
Structure and exterior
- Roof:Composition
- Year built:2025
Schools
- High school:Jarrell
- Elementary school:Jarrell
Utilities
- Water:Public
- Sewer:Public Sewer
Finances and disclosures
- Price:$349,990
New listings near 1029 Yaupon Holly Dr
- Open Sat, 12 to 2pmNew
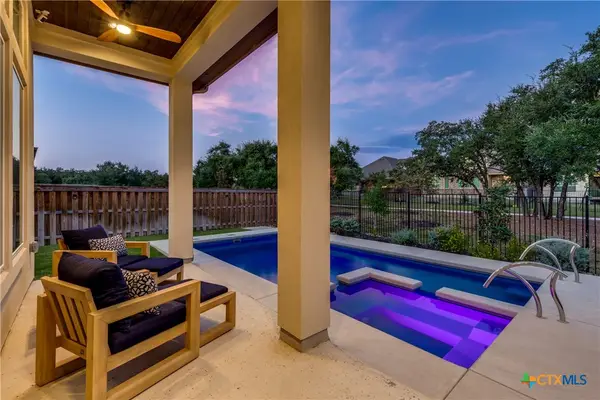 $649,000Active3 beds 4 baths2,272 sq. ft.
$649,000Active3 beds 4 baths2,272 sq. ft.2400 Nates Place, Georgetown, TX 78633
MLS# 596204Listed by: KELLER WILLIAMS ADVANTAGE - New
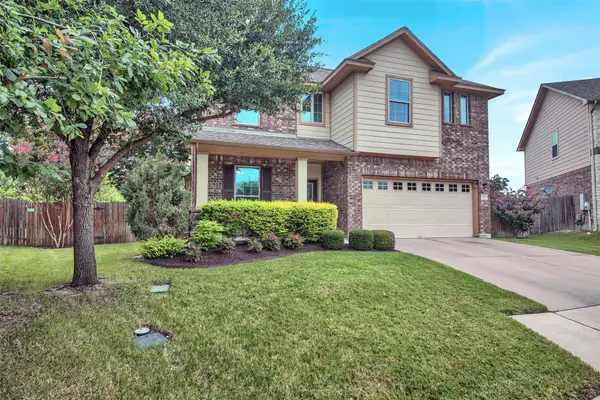 $414,900Active3 beds 3 baths2,262 sq. ft.
$414,900Active3 beds 3 baths2,262 sq. ft.1423 Grande Mesa Dr, Georgetown, TX 78626
MLS# 8562017Listed by: JEFFERY CLARK, BROKER - New
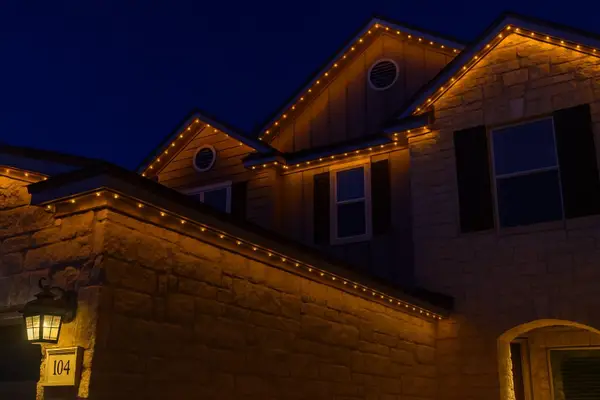 $445,000Active4 beds 3 baths2,557 sq. ft.
$445,000Active4 beds 3 baths2,557 sq. ft.104 Rocroi Dr, Georgetown, TX 78626
MLS# 4473098Listed by: WHITE LABEL REALTY - New
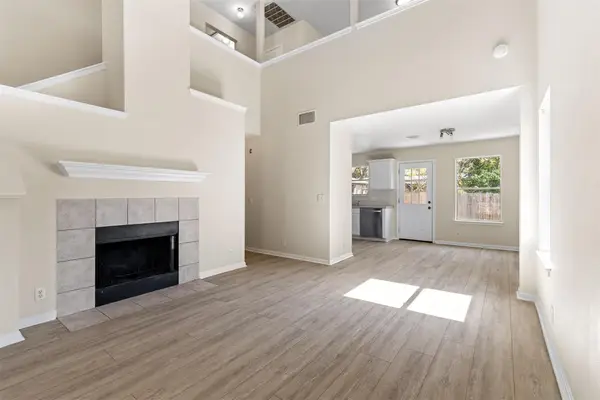 $305,000Active3 beds 3 baths1,657 sq. ft.
$305,000Active3 beds 3 baths1,657 sq. ft.102 Orange Tree Ln, Georgetown, TX 78626
MLS# 1335493Listed by: MILLER & ASSOCIATES REALTY LLC - New
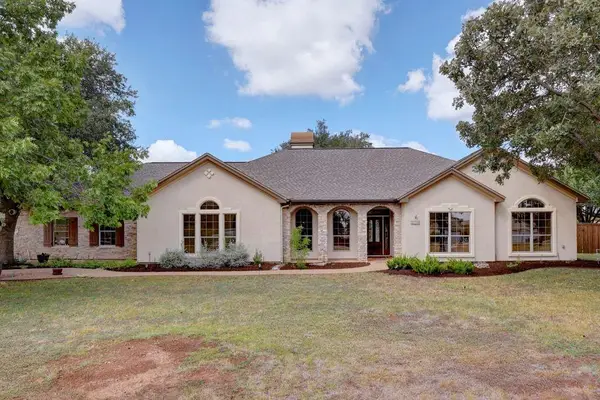 $899,999Active4 beds 3 baths3,225 sq. ft.
$899,999Active4 beds 3 baths3,225 sq. ft.419 Allen Cir, Georgetown, TX 78633
MLS# 8063123Listed by: ERA EXPERTS - New
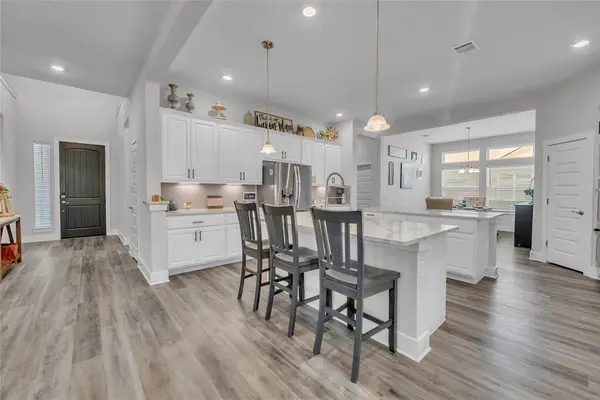 $600,000Active5 beds 5 baths3,105 sq. ft.
$600,000Active5 beds 5 baths3,105 sq. ft.52 Rancho Trl, Georgetown, TX 78628
MLS# 7519730Listed by: COLDWELL BANKER REALTY - Open Sun, 1 to 3pmNew
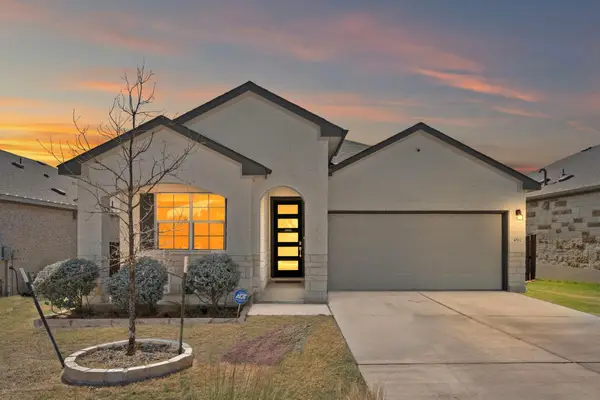 $450,000Active4 beds 2 baths1,927 sq. ft.
$450,000Active4 beds 2 baths1,927 sq. ft.4512 Wilder Farm Ln, Georgetown, TX 78628
MLS# 5574709Listed by: KELLER WILLIAMS REALTY - New
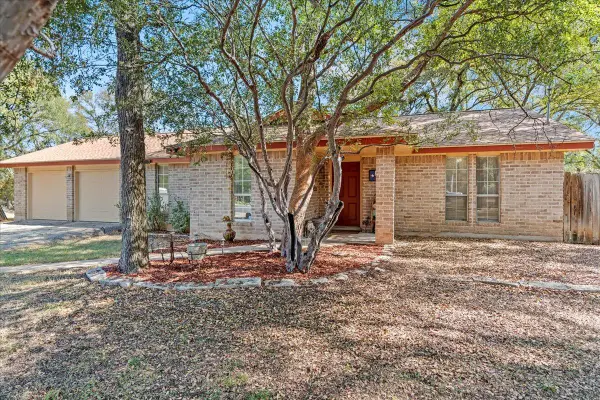 $350,000Active3 beds 2 baths1,221 sq. ft.
$350,000Active3 beds 2 baths1,221 sq. ft.5403 Valencia Ct, Georgetown, TX 78628
MLS# 6487918Listed by: AMAZING REALTY LLC - New
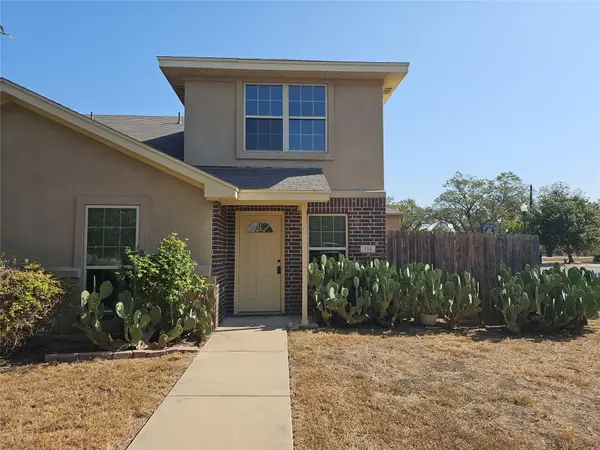 $250,000Active3 beds 2 baths1,204 sq. ft.
$250,000Active3 beds 2 baths1,204 sq. ft.154 Sierra Rose Loop, Georgetown, TX 78626
MLS# 5861487Listed by: EPPERSON REALTY GROUP LLC - New
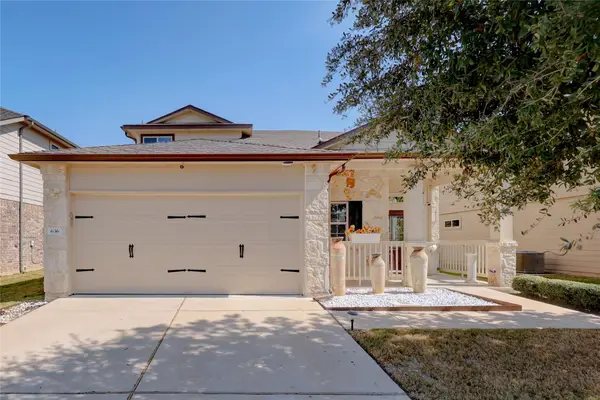 $345,000Active3 beds 3 baths1,817 sq. ft.
$345,000Active3 beds 3 baths1,817 sq. ft.636 Pinnacle Dr, Georgetown, TX 78626
MLS# 3699809Listed by: COMPASS RE TEXAS, LLC
