104 Canis St, Georgetown, TX 78628
Local realty services provided by:Better Homes and Gardens Real Estate Hometown
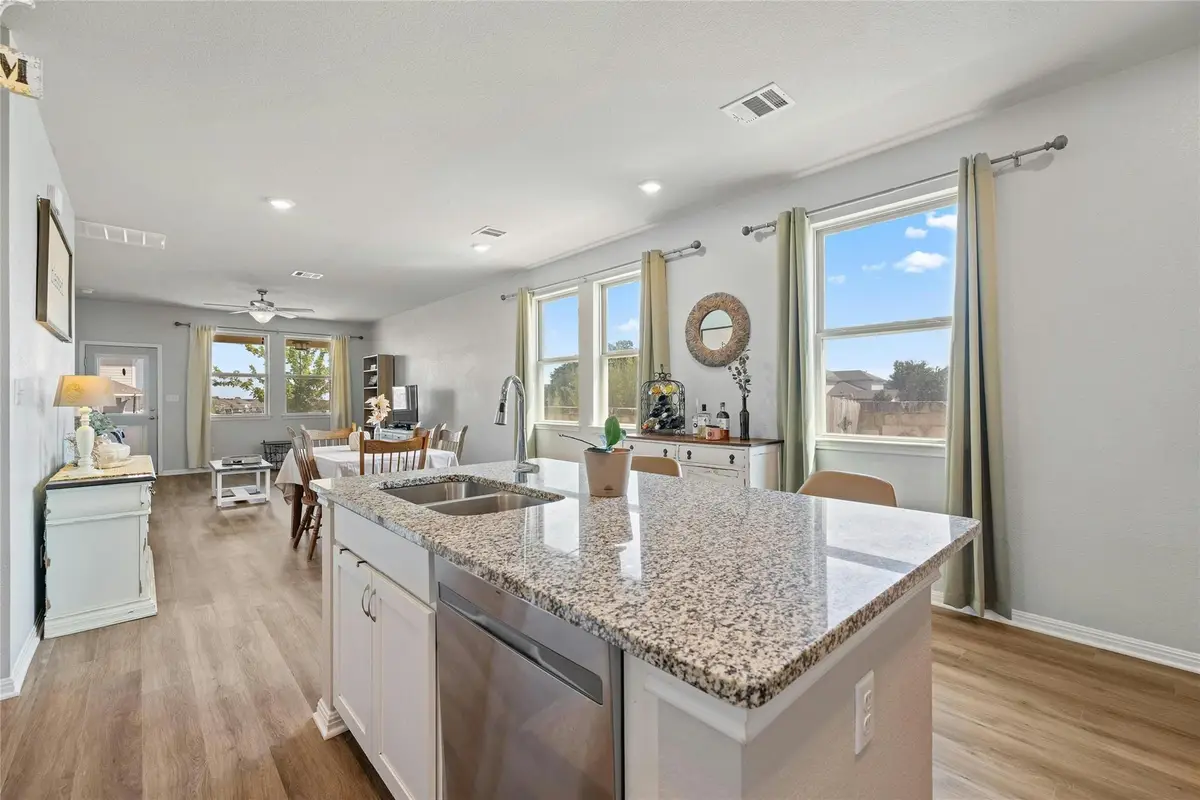
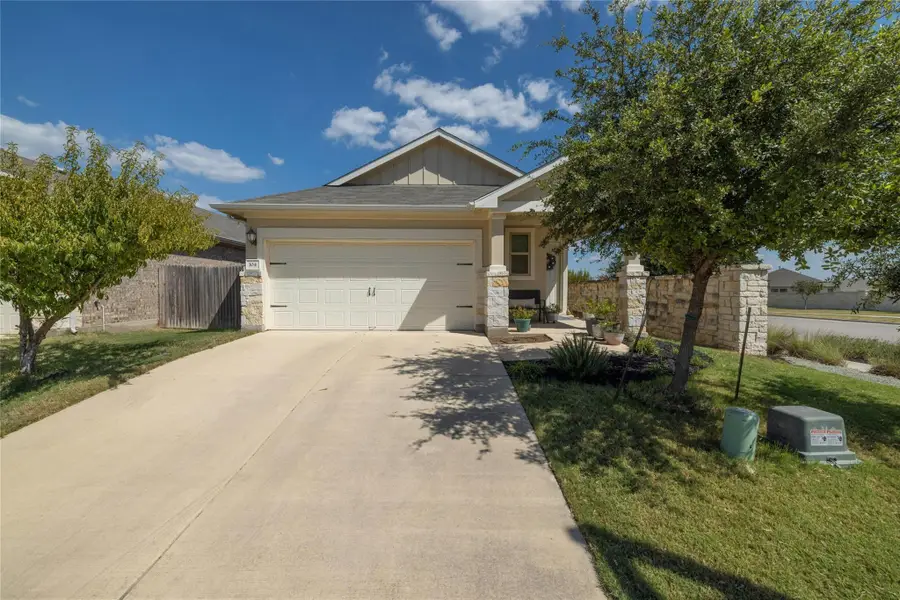

Listed by:mindy maranto-wegleitner
Office:texus realty
MLS#:2746509
Source:ACTRIS
104 Canis St,Georgetown, TX 78628
$304,900
- 3 Beds
- 2 Baths
- 1,423 sq. ft.
- Single family
- Pending
Price summary
- Price:$304,900
- Price per sq. ft.:$214.27
- Monthly HOA dues:$56
About this home
** Seller giving $4,000 closing cost!*****Lightly lived in and practically brand new, this single-story home blends modern style with everyday comfort. The kitchen is crisp and welcoming, featuring white cabinetry, granite countertops, and a soft gray backsplash that adds a perfect touch of contrast. Durable vinyl plank flooring flows through the main living spaces and primary bedroom, adding warmth and character, while plush carpet in the secondary bedrooms keeps things cozy.
The spacious primary suite offers a peaceful retreat, bathed in natural light, and includes an ensuite bathroom with a walk-in shower and a large closet complete with built-in shelving.
Step outside to your private backyard oasis—ideal for year-round enjoyment. The covered patio is outfitted with two ceiling fans, updated steps, a wrought iron fence, and an outdoor fire pit—perfect for relaxing evenings or entertaining guests. A stone wall and privacy fence create a quiet, secluded atmosphere.
Located in the highly sought-after Morningstar community, this home is just a short walk from two of the three resort-style pools. Whether you're cooling off on a hot day, meeting neighbors at the clubhouse, or enjoying the green spaces, this neighborhood truly delivers. You’ll also find playgrounds, walking trails, a basketball court, and even a zip line—all within walking distance.
This home is a rare gem—stylish, comfortable, and perfectly situated. Don’t miss your chance to make it yours. Come see it today!
Contact an agent
Home facts
- Year built:2018
- Listing Id #:2746509
- Updated:August 13, 2025 at 07:13 AM
Rooms and interior
- Bedrooms:3
- Total bathrooms:2
- Full bathrooms:2
- Living area:1,423 sq. ft.
Heating and cooling
- Cooling:Central
- Heating:Central, Heat Pump
Structure and exterior
- Roof:Composition
- Year built:2018
- Building area:1,423 sq. ft.
Schools
- High school:Liberty Hill
- Elementary school:Rancho Sienna
Utilities
- Water:MUD, Public
- Sewer:Public Sewer
Finances and disclosures
- Price:$304,900
- Price per sq. ft.:$214.27
New listings near 104 Canis St
- New
 $365,000Active4 beds 4 baths1,967 sq. ft.
$365,000Active4 beds 4 baths1,967 sq. ft.1204 Morning View Rd, Georgetown, TX 78628
MLS# 5665667Listed by: DALIVIA REALTY LLC - New
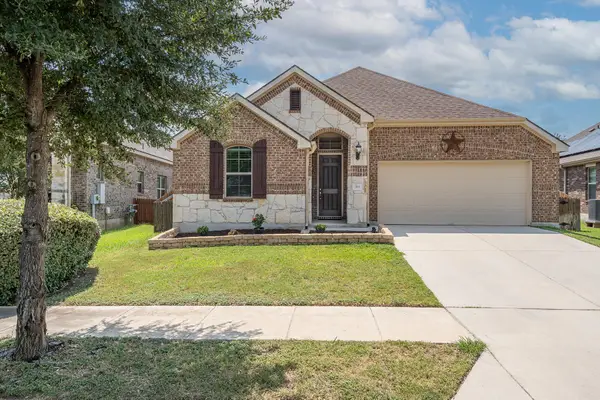 $387,000Active3 beds 2 baths1,879 sq. ft.
$387,000Active3 beds 2 baths1,879 sq. ft.319 Tascate St, Georgetown, TX 78628
MLS# 6604702Listed by: KELLER WILLIAMS REALTY LONE ST - New
 $545,000Active4 beds 2 baths1,828 sq. ft.
$545,000Active4 beds 2 baths1,828 sq. ft.141 Comanche Trl, Georgetown, TX 78633
MLS# 9193085Listed by: KELLER WILLIAMS REALTY LONE ST - New
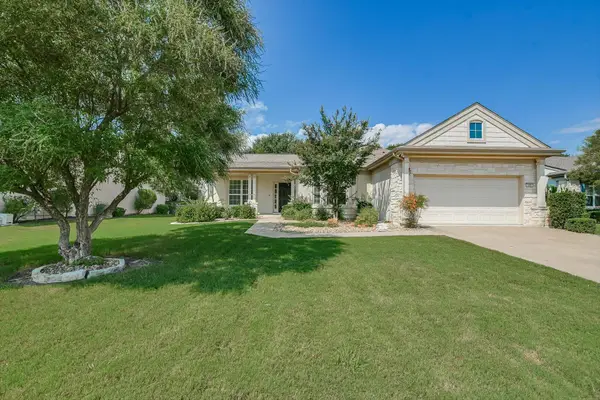 $435,000Active2 beds 2 baths2,008 sq. ft.
$435,000Active2 beds 2 baths2,008 sq. ft.603 Rio Grande Lp Loop, Georgetown, TX 78633
MLS# 3569758Listed by: RUGG REALTY LLC - New
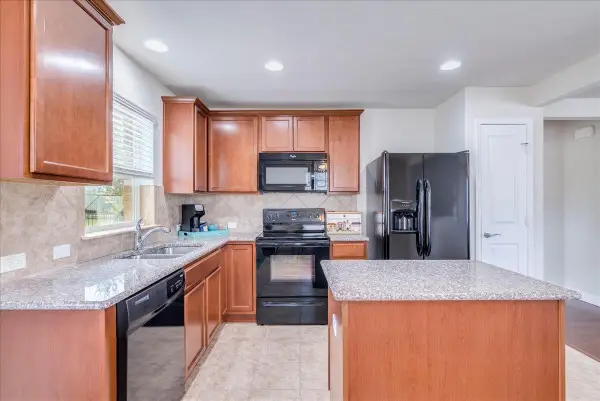 $285,555Active2 beds 2 baths1,092 sq. ft.
$285,555Active2 beds 2 baths1,092 sq. ft.606 Salado Creek Ln, Georgetown, TX 78633
MLS# 8928090Listed by: TREND REAL ESTATE - New
 $690,690Active10.01 Acres
$690,690Active10.01 AcresTBD Lot 2 Fm 1105, Georgetown, TX 78626
MLS# 98201581Listed by: VERTICAL INTEGRATION REALTY - New
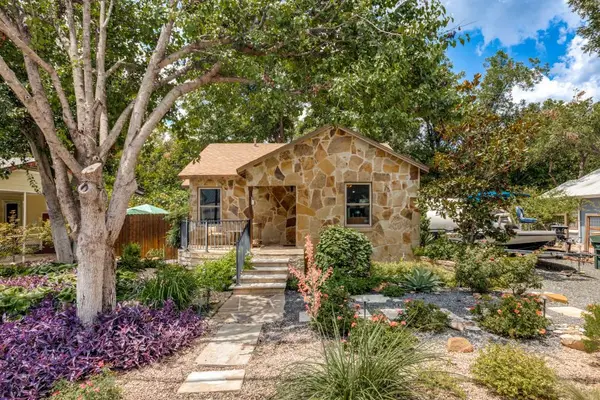 $475,000Active2 beds 1 baths1,076 sq. ft.
$475,000Active2 beds 1 baths1,076 sq. ft.1220 S Myrtle St, Georgetown, TX 78626
MLS# 1050980Listed by: CAMERON REAL ESTATE SERVICES - New
 $389,990Active3 beds 2 baths1,551 sq. ft.
$389,990Active3 beds 2 baths1,551 sq. ft.2436 Ambling Trl, Georgetown, TX 78628
MLS# 1320391Listed by: HOMESUSA.COM - Open Sat, 12 to 2pmNew
 $375,000Active3 beds 2 baths1,603 sq. ft.
$375,000Active3 beds 2 baths1,603 sq. ft.305 Old Trinity Way, Georgetown, TX 78628
MLS# 1445163Listed by: ALL CITY REAL ESTATE LTD. CO - New
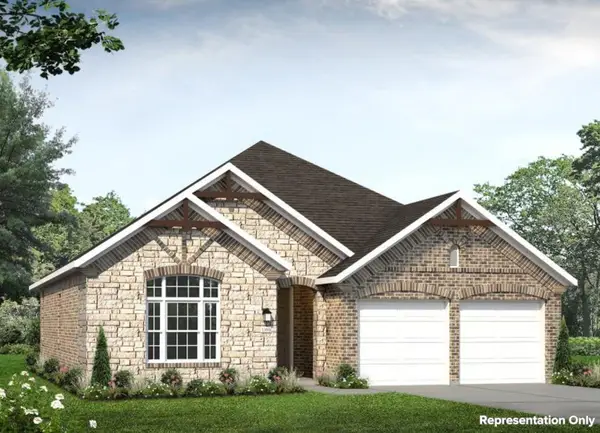 $419,990Active3 beds 2 baths1,551 sq. ft.
$419,990Active3 beds 2 baths1,551 sq. ft.129 Rocky View Ln, Georgetown, TX 78628
MLS# 4967787Listed by: HOMESUSA.COM
