104 Serenity Hills Dr, Georgetown, TX 78628
Local realty services provided by:Better Homes and Gardens Real Estate Hometown
Listed by: jerry pena
Office: exp realty, llc.
MLS#:8942130
Source:ACTRIS
104 Serenity Hills Dr,Georgetown, TX 78628
$644,999
- 4 Beds
- 3 Baths
- 2,824 sq. ft.
- Single family
- Active
Price summary
- Price:$644,999
- Price per sq. ft.:$228.4
- Monthly HOA dues:$56
About this home
MOVE-IN READY!!! Elegance Meets Comfort! This exquisite GFO Presidential Series 1-story home with 4 bedrooms and 3 full baths is located in the prestigious Crescent Bluff Community. When you walk into this house you are greeted by beautiful high ceilings, a spacious family room and formal dining room. The luxurious primary bathroom features an oversized walk-in-shower and spa tub for your relaxation. This house has it all: gourmet kitchen, quartz counter tops, wood floors, sprinkler system, spacious 3-car garage and plenty of storage. The beautiful backyard and covered patio with 3 oversized glass doors slide wide open for entertaining guests and family. Community amenities include a playground, swimming pool, basketball court, bar-b-que pits and walking trails. This house is conveniently located close to amazing schools, restaurants, shopping centers and so much more. Schedule your showing today because this house won't last long!
Contact an agent
Home facts
- Year built:2022
- Listing ID #:8942130
- Updated:December 14, 2025 at 04:10 PM
Rooms and interior
- Bedrooms:4
- Total bathrooms:3
- Full bathrooms:3
- Living area:2,824 sq. ft.
Heating and cooling
- Cooling:Central, Electric
- Heating:Central, Electric
Structure and exterior
- Roof:Composition
- Year built:2022
- Building area:2,824 sq. ft.
Schools
- High school:East View
- Elementary school:Wolf Ranch Elementary
Utilities
- Water:MUD
- Sewer:Public Sewer
Finances and disclosures
- Price:$644,999
- Price per sq. ft.:$228.4
- Tax amount:$13,004 (2025)
New listings near 104 Serenity Hills Dr
- New
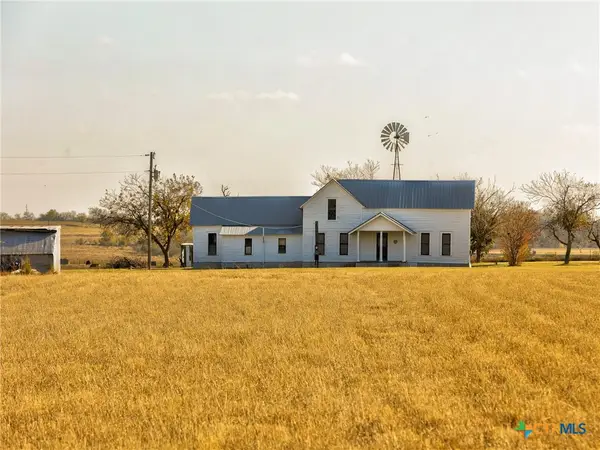 $450,000Active2 beds -- baths1,932 sq. ft.
$450,000Active2 beds -- baths1,932 sq. ft.1165 County Road 238, Georgetown, TX 78633
MLS# 599930Listed by: ALL CITY REAL ESTATE - New
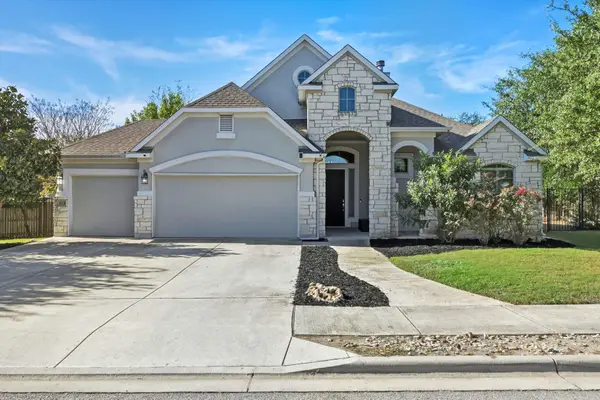 $699,000Active4 beds 4 baths3,332 sq. ft.
$699,000Active4 beds 4 baths3,332 sq. ft.204 Montalcino Ln, Georgetown, TX 78628
MLS# 8655501Listed by: EXP REALTY, LLC - Open Sun, 1 to 3pmNew
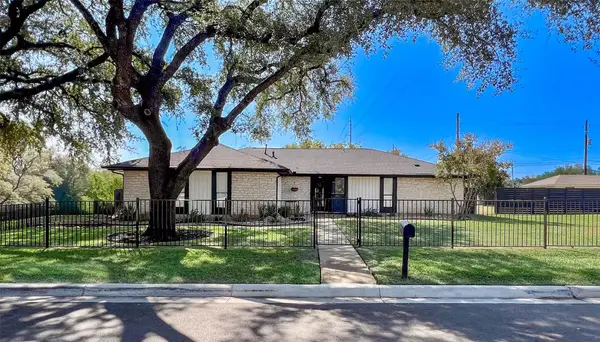 $550,000Active3 beds 2 baths1,751 sq. ft.
$550,000Active3 beds 2 baths1,751 sq. ft.1716 Westwood Ln, Georgetown, TX 78628
MLS# 1126210Listed by: KWLS - T. KERR PROPERTY GROUP - New
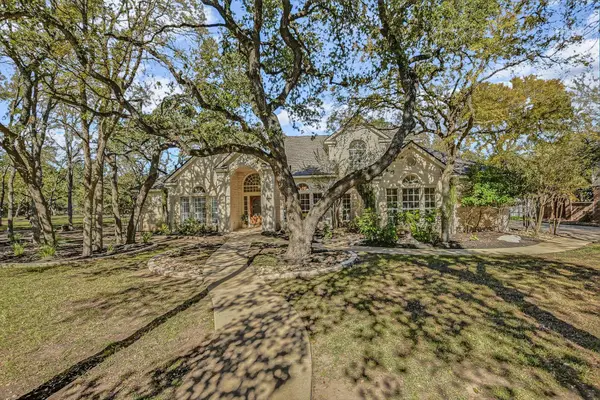 $725,000Active4 beds 4 baths3,297 sq. ft.
$725,000Active4 beds 4 baths3,297 sq. ft.30320 La Quinta Dr, Georgetown, TX 78628
MLS# 6650971Listed by: CENTURY 21 STRIBLING PROPERTIES - New
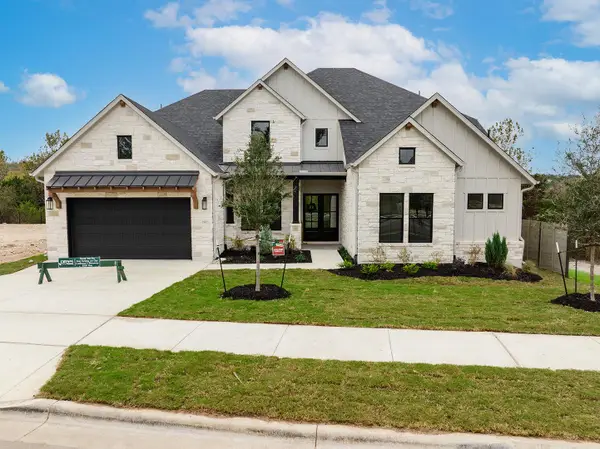 $1,089,900Active4 beds 5 baths5,041 sq. ft.
$1,089,900Active4 beds 5 baths5,041 sq. ft.2102 Crimson Sunset Dr, Georgetown, TX 78628
MLS# 4590644Listed by: HOMESUSA.COM - New
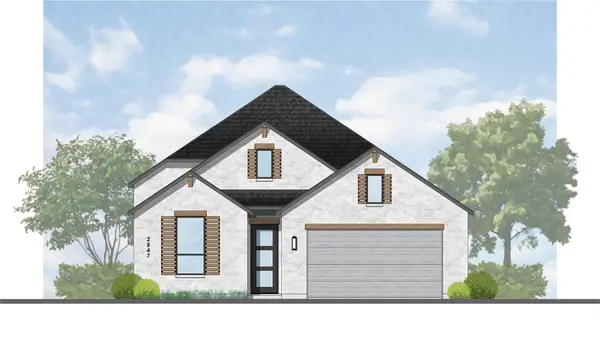 $666,820Active4 beds 4 baths2,602 sq. ft.
$666,820Active4 beds 4 baths2,602 sq. ft.1416 Snowdrop Dr, Georgetown, TX 78628
MLS# 8770172Listed by: HIGHLAND HOMES REALTY - New
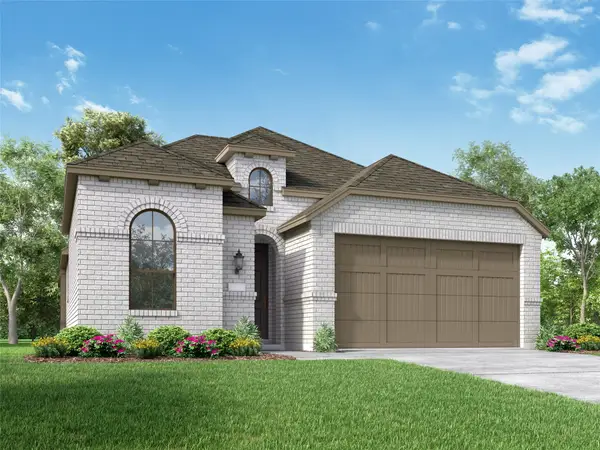 $541,215Active8 beds 3 baths1,956 sq. ft.
$541,215Active8 beds 3 baths1,956 sq. ft.120 Fox Run, Georgetown, TX 78628
MLS# 1100032Listed by: HIGHLAND HOMES REALTY - New
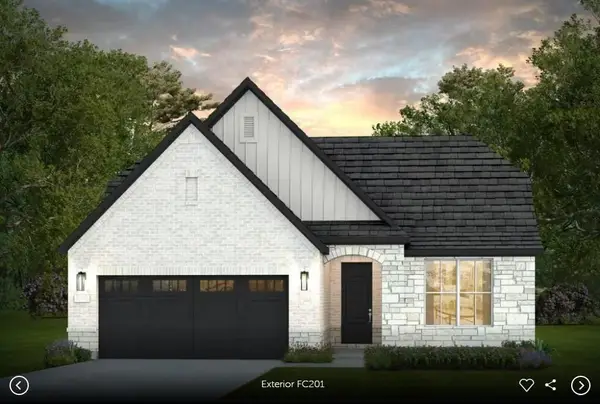 $525,410Active2 beds 2 baths1,809 sq. ft.
$525,410Active2 beds 2 baths1,809 sq. ft.101 Centerfire Ln, Georgetown, TX 78633
MLS# 1900615Listed by: ERA EXPERTS - New
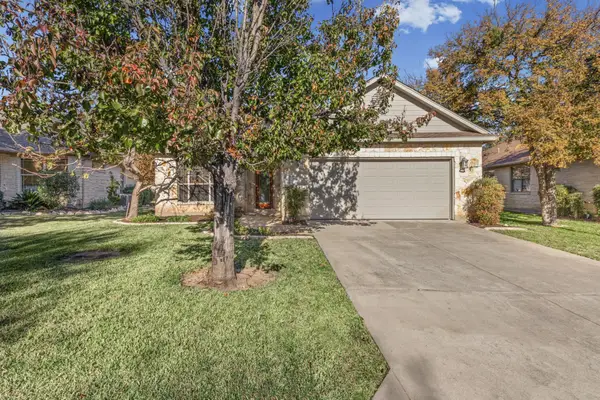 $365,000Active2 beds 2 baths1,635 sq. ft.
$365,000Active2 beds 2 baths1,635 sq. ft.715 Enchanted Rock Trl, Georgetown, TX 78633
MLS# 3759963Listed by: KELLER WILLIAMS REALTY - New
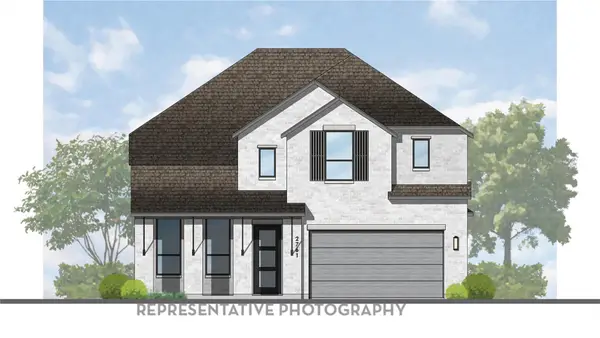 $741,050Active4 beds 4 baths3,030 sq. ft.
$741,050Active4 beds 4 baths3,030 sq. ft.1610 Crimson Sunset Dr, Georgetown, TX 78628
MLS# 1940533Listed by: HIGHLAND HOMES REALTY
