105 Whirlwind Cv, Georgetown, TX 78633
Local realty services provided by:Better Homes and Gardens Real Estate Winans
Listed by: charlotte hohensee
Office: the stacy group, llc.
MLS#:5101383
Source:ACTRIS
Price summary
- Price:$565,000
- Price per sq. ft.:$238.4
- Monthly HOA dues:$158.33
About this home
The reimagined Cortez floor plan offers a stunning & modern take on traditional living spaces & combines modern amenities with timeless elegance. The addition of foliage & an extended front patio enhances the curb appeal of the home, welcoming guests as they approach the beautiful front door. Plantation shutters & wood floors throughout the main living areas create a cohesive and elegant flow, guiding visitors from the foyer past the formal living room & dining room to the redesigned great room & kitchen. With this redesigned the great room gives way to more space & features built-in cabinets for added storage & functionality. The kitchen is a chef's dream with crisp white cabinets, quartz counter tops, stainless appliances that include a gas cooktop, built-in oven & microwave, dishwasher, breakfast bar, pantry. The breakfast nook boasts storage cabinets, bay window. The open concept design allows for seamless entertaining & family gatherings. The primary bedroom is a luxurious retreat, boasting a bay window & a redesigned en-suite bathroom with white cabinets, stylish shower, fashionable tub, thoughtfully chosen tile for the floor and shower, dual sinks on separate cabinets, linen cabinet & spacious walk-in closet. Two guest bedrooms offer comfortable accommodations & flexibility, by turning one of these rooms into an office or flex room. The guest bathroom has been tastefully remodeled with a shower and spacious single vanity. The outdoor living space is a true oasis, featuring a screened-in patio with shades for added privacy & comfort, as well as an extended outdoor patio designed with pavers & seat wall. A designated area for a BBQ pit off to the side allows for al fresco dining & entertaining. The two-car extended front entry garage provides ample space for vehicles & storage. Along with the beautiful choices in the design of this home, you will have the advantage of a recent roof 2020 & HVAC 2023
Contact an agent
Home facts
- Year built:2005
- Listing ID #:5101383
- Updated:January 08, 2026 at 04:30 PM
Rooms and interior
- Bedrooms:3
- Total bathrooms:2
- Full bathrooms:2
- Living area:2,370 sq. ft.
Heating and cooling
- Cooling:Central
- Heating:Central
Structure and exterior
- Roof:Shingle
- Year built:2005
- Building area:2,370 sq. ft.
Schools
- High school:NA_Sun_City
- Elementary school:NA_Sun_City
Utilities
- Water:Public
- Sewer:Public Sewer
Finances and disclosures
- Price:$565,000
- Price per sq. ft.:$238.4
- Tax amount:$9,116 (2025)
New listings near 105 Whirlwind Cv
- New
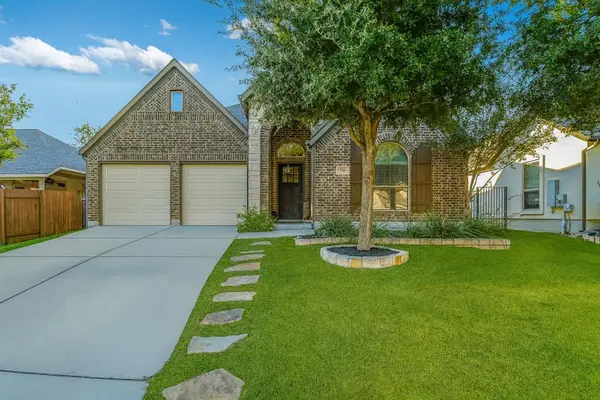 $500,000Active4 beds 3 baths2,525 sq. ft.
$500,000Active4 beds 3 baths2,525 sq. ft.541 Cortona Ln, Georgetown, TX 78628
MLS# 6005034Listed by: EXP REALTY, LLC - New
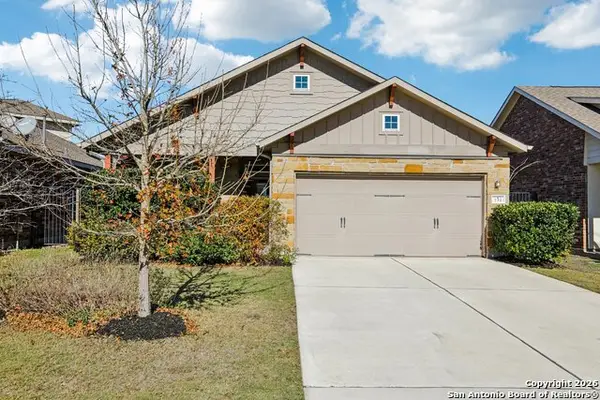 $375,000Active3 beds 2 baths1,673 sq. ft.
$375,000Active3 beds 2 baths1,673 sq. ft.732 Bonnet Blvd, Georgetown, TX 78628
MLS# 1932246Listed by: OPTION ONE REAL ESTATE - New
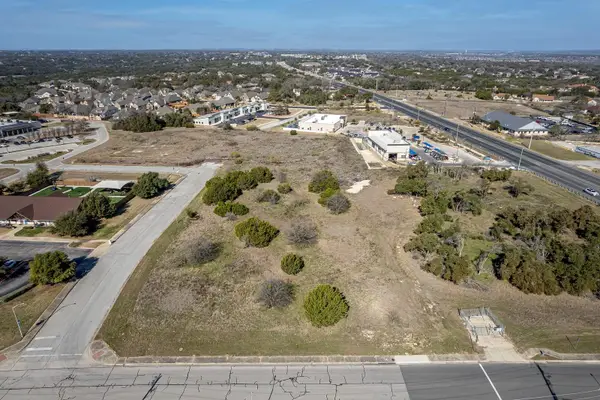 $630,000Active0 Acres
$630,000Active0 Acres130 Woodlake Dr, Georgetown, TX 78633
MLS# 1888363Listed by: REALTY CAPITAL CITY - New
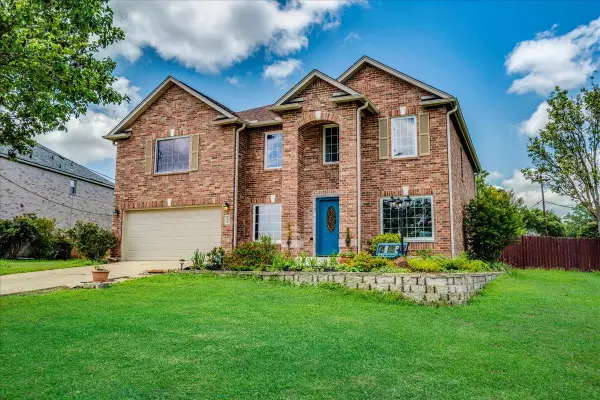 $489,990Active4 beds 3 baths3,372 sq. ft.
$489,990Active4 beds 3 baths3,372 sq. ft.200 S Prairie Ln, Georgetown, TX 78633
MLS# 5974674Listed by: KELLER WILLIAMS REALTY - New
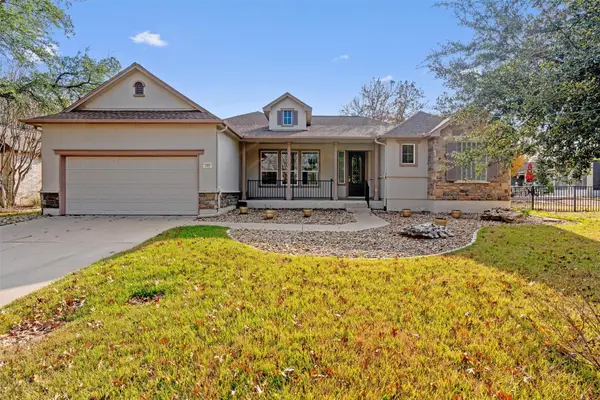 $458,672Active3 beds 3 baths2,420 sq. ft.
$458,672Active3 beds 3 baths2,420 sq. ft.122 Nolan Dr, Georgetown, TX 78633
MLS# 1527011Listed by: ERA BROKERS CONSOLIDATED - Open Sun, 12 to 1:30pmNew
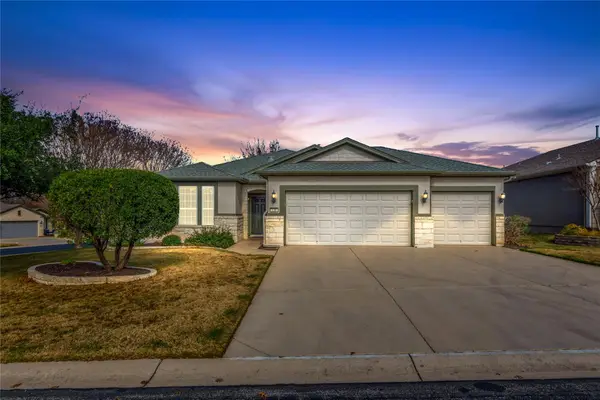 $429,000Active3 beds 2 baths1,879 sq. ft.
$429,000Active3 beds 2 baths1,879 sq. ft.138 Mountain Creek Pass, Georgetown, TX 78633
MLS# 8373921Listed by: THE STACY GROUP, LLC - Open Sat, 1 to 3pmNew
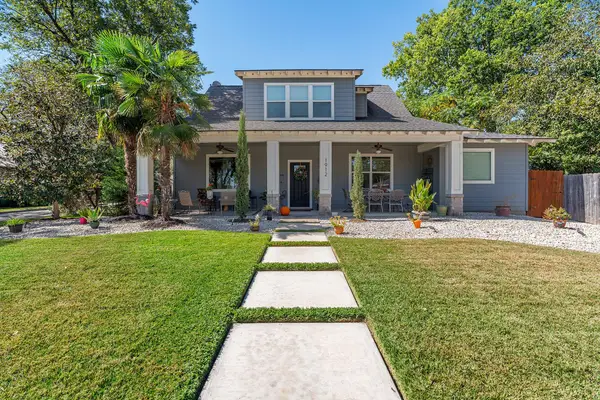 $599,000Active3 beds 3 baths2,173 sq. ft.
$599,000Active3 beds 3 baths2,173 sq. ft.1912 S Church St, Georgetown, TX 78626
MLS# 7510753Listed by: RUSTIC OAK REAL ESTATE - New
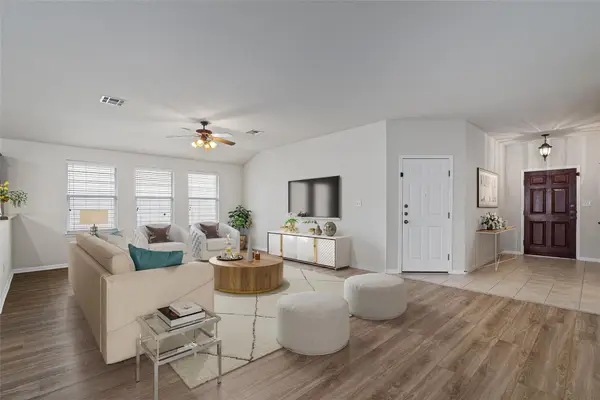 $338,500Active3 beds 2 baths1,719 sq. ft.
$338,500Active3 beds 2 baths1,719 sq. ft.7811 Buckmeadow Dr, Georgetown, TX 78628
MLS# 9578082Listed by: ERA BROKERS CONSOLIDATED - Open Sun, 1 to 3pmNew
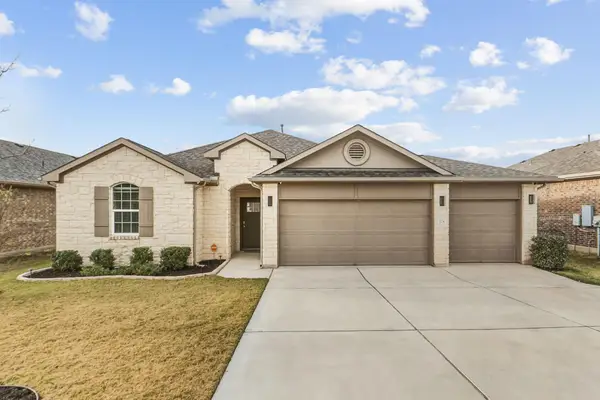 $399,900Active4 beds 2 baths2,084 sq. ft.
$399,900Active4 beds 2 baths2,084 sq. ft.224 Kramer St, Georgetown, TX 78626
MLS# 2927654Listed by: EXP REALTY, LLC - New
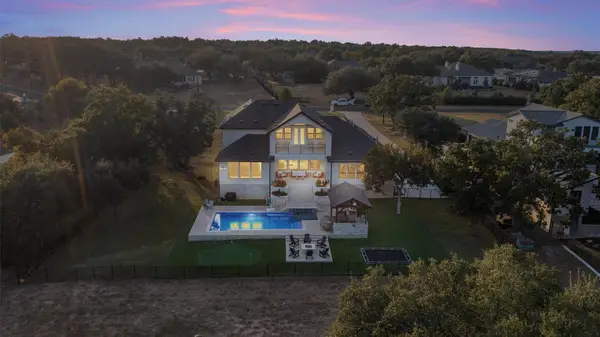 $1,790,000Active4 beds 5 baths4,536 sq. ft.
$1,790,000Active4 beds 5 baths4,536 sq. ft.1008 Eagle Point Dr, Georgetown, TX 78628
MLS# 7648996Listed by: REALAGENT
