106 Trinity Ln, Georgetown, TX 78633
Local realty services provided by:Better Homes and Gardens Real Estate Hometown
Listed by: ann stewart
Office: the stacy group, llc.
MLS#:4119049
Source:ACTRIS
Price summary
- Price:$350,000
- Price per sq. ft.:$215.52
- Monthly HOA dues:$158.33
About this home
Perched on a gentle hill beneath the shade of a beautiful mature oak tree, this classic stone and stucco Copper Ridge floor plan offers both charm and privacy. An inviting front porch sets the scene for relaxing mornings sipping coffee. Step inside to discover comfortable, thoughtfully designed spaces. The living area and office feature 18" tile flooring, while the bedrooms offer carpet underfoot. French doors add distinction to the office, making it an ideal spot for work or quiet reading. The kitchen shines with rich brown-stained cabinets, Corian countertops, and stainless steel appliances, blending timeless style with easy functionality. The open living area boasts a tray ceiling and a trio of windows framing peaceful greenbelt views, with sliders leading to a covered stone patio. The railing and two-step transition down to an extended open stone patio create both safety and flow—perfect for outdoor dining or simply enjoying the beauty of nature. The primary suite offers another trio of windows overlooking the trees, plus a spacious bath with dual sinks, a soaking tub, and a separate shower. Additional features include 9-foot ceilings, a utility room with sink and storage cabinets, and a garage with overhead storage racks and a water softener loop. A serene setting, graceful design, and inviting outdoor spaces—this home beautifully balances comfort and nature. Kitchen refrigerator, washer and dryer convey. Roof replaced in 2020. You will love Sun City's active lifestyle with over 100 clubs, 8 swimming pools, 3 golf courses, tennis, pickleball and much more.
Contact an agent
Home facts
- Year built:2012
- Listing ID #:4119049
- Updated:December 29, 2025 at 08:23 AM
Rooms and interior
- Bedrooms:2
- Total bathrooms:2
- Full bathrooms:2
- Living area:1,624 sq. ft.
Heating and cooling
- Cooling:Central
- Heating:Central, Natural Gas
Structure and exterior
- Roof:Composition
- Year built:2012
- Building area:1,624 sq. ft.
Schools
- High school:NA_Sun_City
- Elementary school:NA_Sun_City
Utilities
- Water:Public
- Sewer:Public Sewer
Finances and disclosures
- Price:$350,000
- Price per sq. ft.:$215.52
- Tax amount:$6,469 (2025)
New listings near 106 Trinity Ln
- New
 $385,000Active2 beds 2 baths1,788 sq. ft.
$385,000Active2 beds 2 baths1,788 sq. ft.116 Monterey Oak Trl, Georgetown, TX 78628
MLS# 7040030Listed by: CENTURY 21 STRIBLING PROPERTIES - New
 $308,000Active3 beds 3 baths1,780 sq. ft.
$308,000Active3 beds 3 baths1,780 sq. ft.2306 Georgian Dr, Georgetown, TX 78626
MLS# 1889033Listed by: NORTH PIER REALTY LLC - New
 $280,000Active2 beds 2 baths1,390 sq. ft.
$280,000Active2 beds 2 baths1,390 sq. ft.210 Village Dr, Georgetown, TX 78628
MLS# 7097504Listed by: EXP REALTY, LLC - New
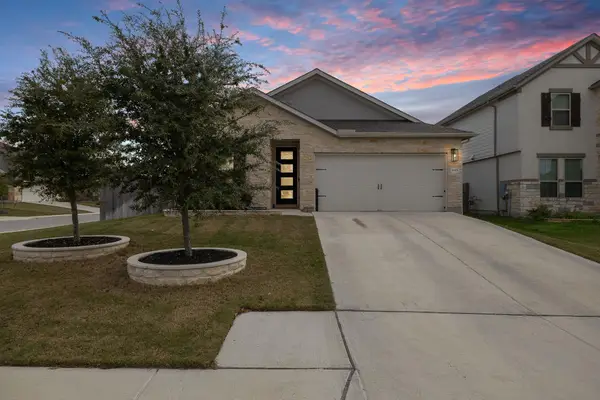 $379,900Active3 beds 2 baths1,908 sq. ft.
$379,900Active3 beds 2 baths1,908 sq. ft.4001 Promontory Point Trl, Georgetown, TX 78626
MLS# 1536589Listed by: CULTIVATE REALTY INC - New
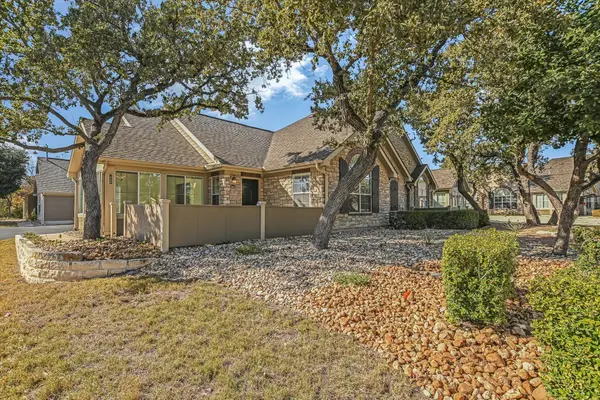 $322,900Active2 beds 2 baths1,690 sq. ft.
$322,900Active2 beds 2 baths1,690 sq. ft.30 Wildwood Dr #111, Georgetown, TX 78633
MLS# 5259631Listed by: COPUS REAL ESTATE GROUP LLC - New
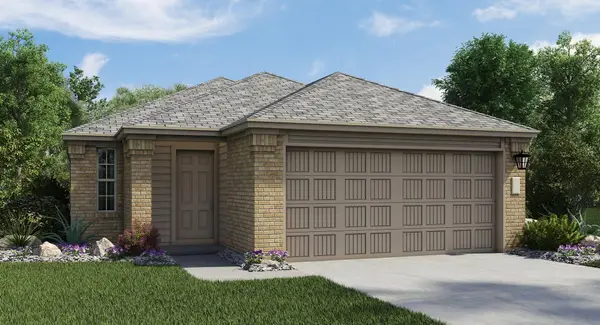 $282,990Active3 beds 2 baths1,279 sq. ft.
$282,990Active3 beds 2 baths1,279 sq. ft.104 Sapling Dew Dr, Georgetown, TX 78628
MLS# 3308338Listed by: MARTI REALTY GROUP - New
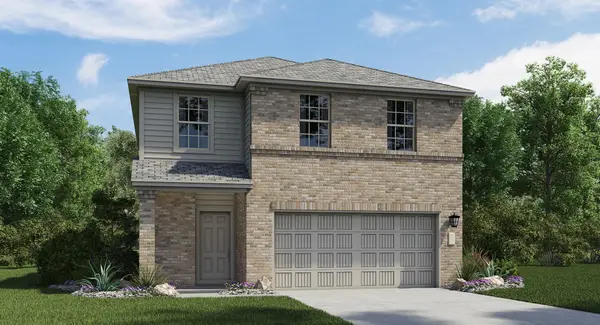 $326,990Active3 beds 3 baths1,834 sq. ft.
$326,990Active3 beds 3 baths1,834 sq. ft.1504 Roaming Oak Bnd, Georgetown, TX 78628
MLS# 3313378Listed by: MARTI REALTY GROUP - New
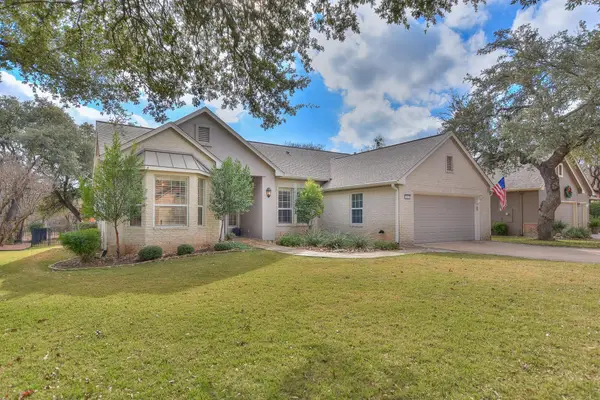 $574,500Active3 beds 2 baths1,989 sq. ft.
$574,500Active3 beds 2 baths1,989 sq. ft.192 Trail Rider Way, Georgetown, TX 78633
MLS# 8327043Listed by: EVANS REALTY - New
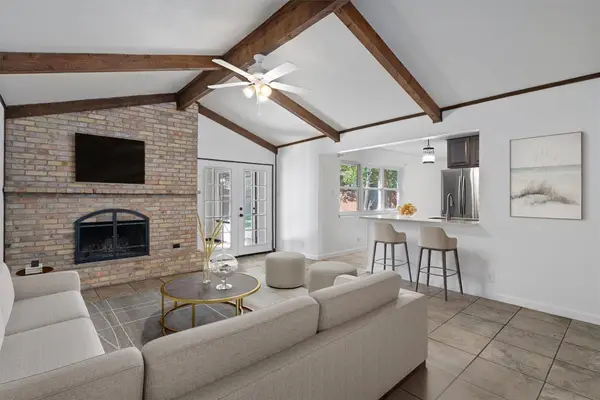 $338,000Active3 beds 2 baths1,705 sq. ft.
$338,000Active3 beds 2 baths1,705 sq. ft.1912 Terry Ln, Georgetown, TX 78628
MLS# 7068616Listed by: ERA BROKERS CONSOLIDATED - New
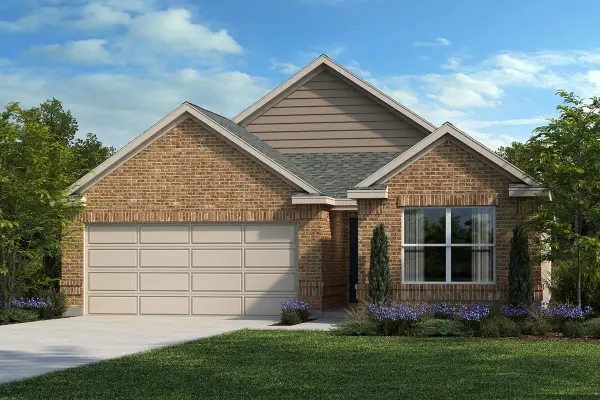 $374,450Active3 beds 2 baths1,655 sq. ft.
$374,450Active3 beds 2 baths1,655 sq. ft.1312 Carriageway Dr, Georgetown, TX 78628
MLS# 1249041Listed by: SATEX PROPERTIES, INC.
