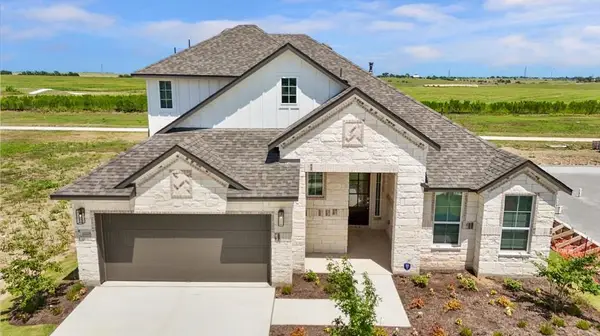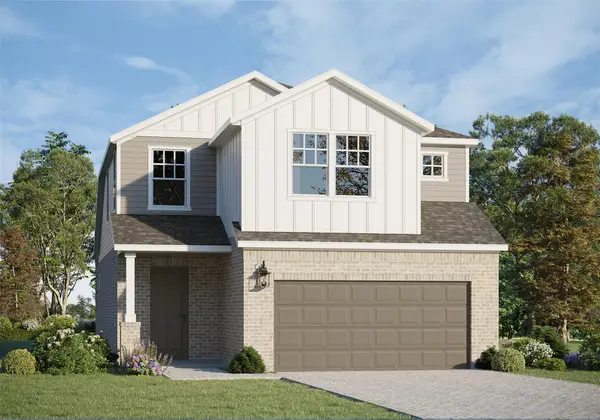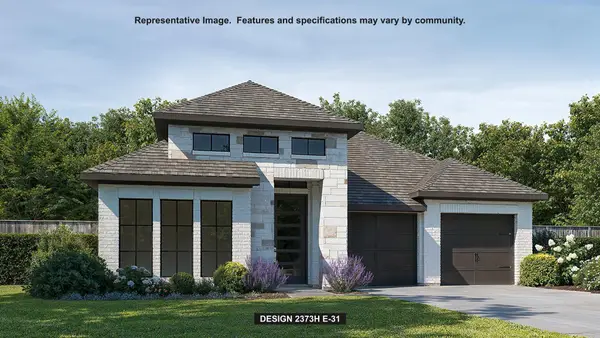107 Bee Brush Ct, Georgetown, TX 78628
Local realty services provided by:Better Homes and Gardens Real Estate Hometown
Listed by: jennifer virden
Office: austinhaus realty
MLS#:4906685
Source:ACTRIS
Upcoming open houses
- Sat, Nov 2201:00 pm - 03:00 pm
Price summary
- Price:$1,195,000
- Price per sq. ft.:$376.38
- Monthly HOA dues:$180
About this home
Yes - this house is as perfect as it seems! Located in the prestigious Country Club Section on a uniquely large over1/2-acre culdesac lot! Absolutely move-in ready Luxury Golf Course Home in gated Cimarron Hills! All of the expected high-end features, fixtures, finishes, privacy, & STUNNING GOLF COURSE VIEWS from almost every room! Generac whole-house back-up generator, huge 3-car garage with abundant cabinetry and storage, epoxied floor, high ceilings, & abundant lighting. All 3 bedrooms feature their own en suite luxurious full bathroom; 2 FABULOUS living rooms, PLUS an additional office (in the primary suite wing). Perfect outdoor BBQ kitchen with drink fridge, TV, fans, & again: THE GOLF COURSE VIEWS! This is a wonderful home that will welcome in your family and friends and is the perfect setting in which to make a lifetime of the sweetest memories! The Social Membership at Cimarron Hills Country Club allows enjoyment of full club dining, social, swimming and fitness facilities. Yes, they have pickleball courts! Cimarron Hills is located in charming, historic Georgetown, Texas.
Contact an agent
Home facts
- Year built:2015
- Listing ID #:4906685
- Updated:November 13, 2025 at 04:30 PM
Rooms and interior
- Bedrooms:3
- Total bathrooms:4
- Full bathrooms:3
- Half bathrooms:1
- Living area:3,175 sq. ft.
Heating and cooling
- Cooling:Central
- Heating:Central
Structure and exterior
- Roof:Tile
- Year built:2015
- Building area:3,175 sq. ft.
Schools
- High school:East View
- Elementary school:Wolf Ranch Elementary
Utilities
- Water:Public
- Sewer:Public Sewer
Finances and disclosures
- Price:$1,195,000
- Price per sq. ft.:$376.38
New listings near 107 Bee Brush Ct
- New
 $699,900Active5 beds 5 baths3,974 sq. ft.
$699,900Active5 beds 5 baths3,974 sq. ft.113 Shady Point Ct, Georgetown, TX 78628
MLS# 2968823Listed by: KELLER WILLIAMS - LAKE TRAVIS - New
 $385,000Active3 beds 2 baths1,898 sq. ft.
$385,000Active3 beds 2 baths1,898 sq. ft.704 Muster Bnd, Georgetown, TX 78626
MLS# 4112232Listed by: SCHAIBLE REALTY - New
 $565,000Active5 beds 3 baths2,662 sq. ft.
$565,000Active5 beds 3 baths2,662 sq. ft.308 Cross Timbers Dr, Georgetown, TX 78628
MLS# 4629309Listed by: ALL CITY REAL ESTATE LTD. CO - New
 $548,675Active4 beds 4 baths2,826 sq. ft.
$548,675Active4 beds 4 baths2,826 sq. ft.333 Ridgewell Loop, Georgetown, TX 78633
MLS# 4683121Listed by: CHESMAR HOMES - New
 $350,000Active3 beds 3 baths1,764 sq. ft.
$350,000Active3 beds 3 baths1,764 sq. ft.105 Tall Grass Drive, Georgetown, TX 78628
MLS# 21099989Listed by: EXP REALTY LLC - New
 $706,900Active4 beds 3 baths2,561 sq. ft.
$706,900Active4 beds 3 baths2,561 sq. ft.1124 Pansy Trl, Georgetown, TX 78628
MLS# 1716547Listed by: PERRY HOMES REALTY, LLC - New
 $355,455Active3 beds 3 baths2,294 sq. ft.
$355,455Active3 beds 3 baths2,294 sq. ft.1025 Stonehill Dr, Georgetown, TX 78633
MLS# 8550039Listed by: RIVERWAY PROPERTIES - New
 $622,900Active4 beds 3 baths2,373 sq. ft.
$622,900Active4 beds 3 baths2,373 sq. ft.1137 Pansy Trl, Georgetown, TX 78628
MLS# 1246253Listed by: PERRY HOMES REALTY, LLC - New
 $575,000Active3 beds 2 baths2,416 sq. ft.
$575,000Active3 beds 2 baths2,416 sq. ft.138 Penny Ln, Georgetown, TX 78633
MLS# 3527541Listed by: ALL CITY REAL ESTATE LTD. CO - New
 $515,549Active4 beds 3 baths2,029 sq. ft.
$515,549Active4 beds 3 baths2,029 sq. ft.200 Adlai Avenue, Georgetown, TX 78633
MLS# 597678Listed by: ERA REAL ESTATE EXPERTS
