108 Cherry Sage Cv, Georgetown, TX 78628
Local realty services provided by:Better Homes and Gardens Real Estate Hometown
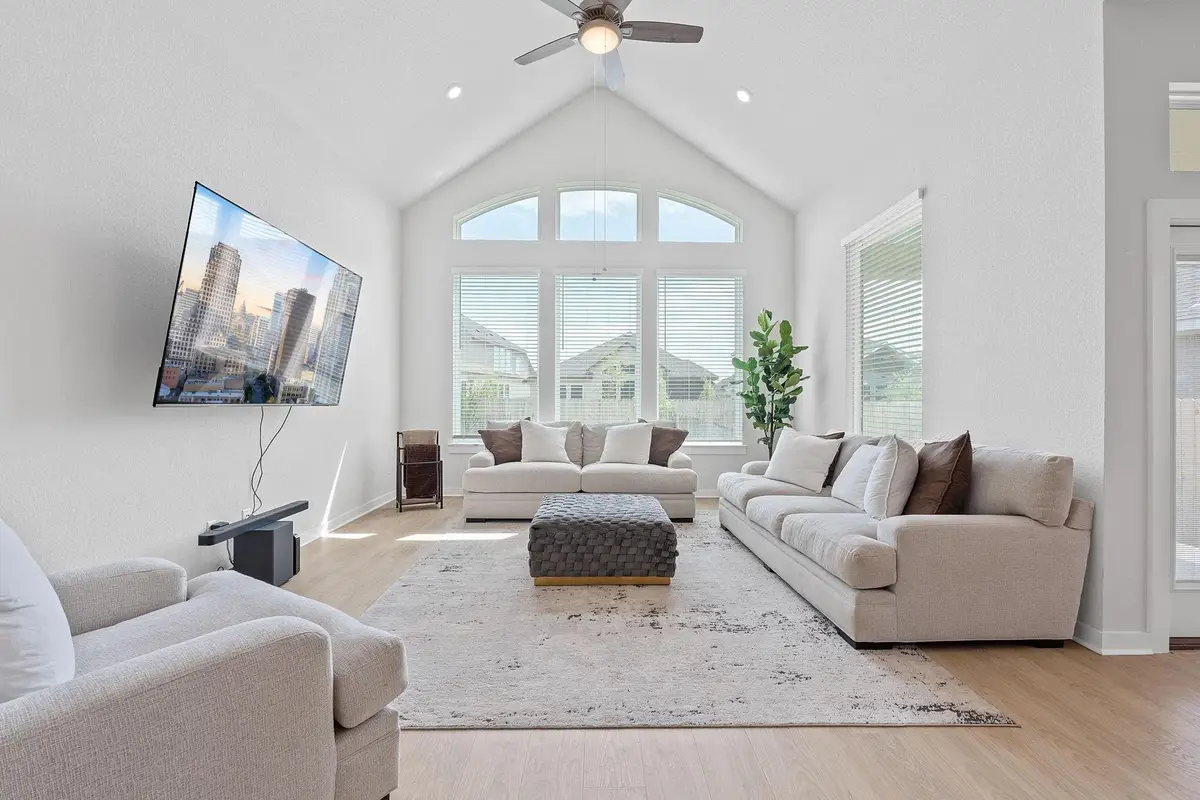
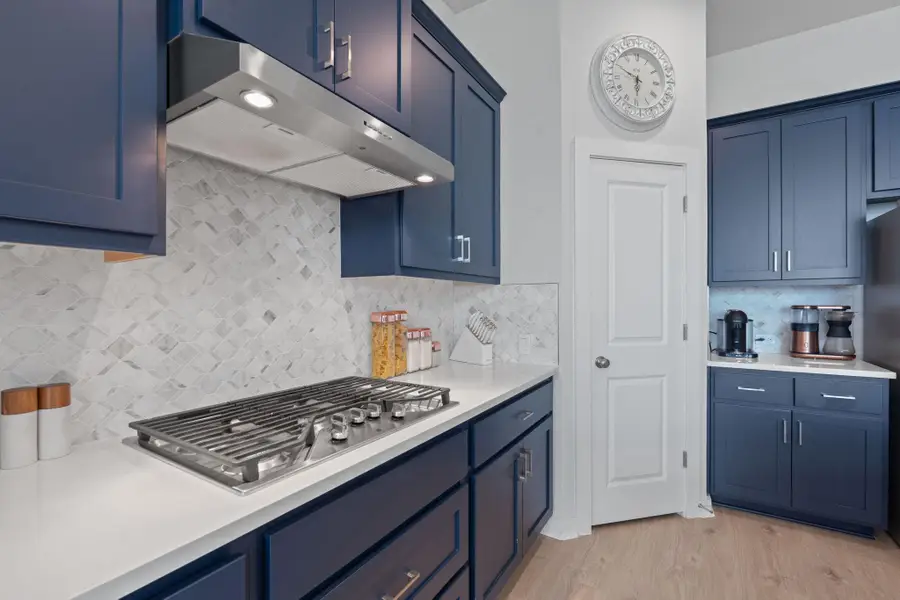
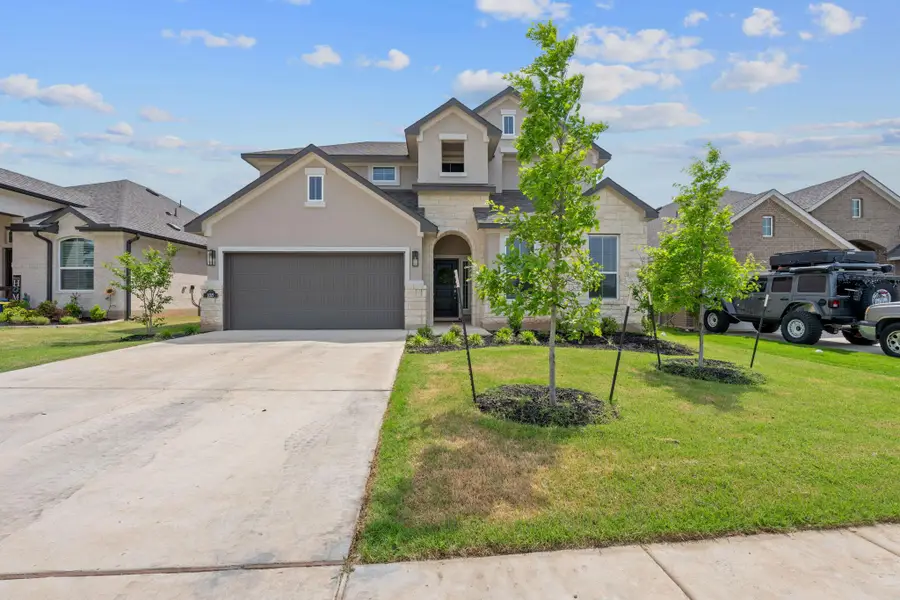
Listed by:cody mcconnell
Office:compass re texas, llc.
MLS#:2484854
Source:ACTRIS
Price summary
- Price:$485,000
- Price per sq. ft.:$185.89
- Monthly HOA dues:$55
About this home
Introducing the stunning Chesmar Maddy floor plan in the desirable Water Oak community, nestled along the San Gabriel River just 20 miles north of Austin. This thoughtfully designed two-story home offers the perfect balance of luxurious finishes, functional living spaces, and an ideal location close to nature and urban amenities.
With 4 spacious bedrooms, 3 full bathrooms, and a versatile flex room, this home offers ample space for work, play, and relaxation. The main level features soaring cathedral ceilings in the family room, anchored by a show-stopping chef’s kitchen with navy cabinetry, quartz countertops, marble backsplash, double islands, and abundant storage—ideal for both everyday living and entertaining. Elegant light white oak-style laminate floors run throughout the main areas, adding a clean and modern touch.
The primary suite is a true retreat, highlighted by a tray ceiling, oversized walk-in closet, and a luxurious en-suite bath with dual vanities, soaking tub, and separate shower. A second bedroom downstairs adds convenience for guests or multi-generational living. Upstairs, you'll find two additional bedrooms, a full bath, and a spacious game or flex room, perfect for a media room, home office, or play space.
Enjoy Texas evenings on the covered patio or take advantage of the community’s amazing amenities including hike & bike trails, a sparkling pool, dog park, playgrounds, and access to the river. Only 10 minutes to Lake Georgetown and within close reach of HEB, Target, and local dining. This home truly offers the best of modern living in a serene, scenic setting.
Contact an agent
Home facts
- Year built:2024
- Listing Id #:2484854
- Updated:August 21, 2025 at 07:17 AM
Rooms and interior
- Bedrooms:4
- Total bathrooms:3
- Full bathrooms:3
- Living area:2,609 sq. ft.
Heating and cooling
- Cooling:Central, ENERGY STAR Qualified Equipment
- Heating:Central
Structure and exterior
- Roof:Composition
- Year built:2024
- Building area:2,609 sq. ft.
Schools
- High school:East View
- Elementary school:Wolf Ranch Elementary
Utilities
- Water:MUD
Finances and disclosures
- Price:$485,000
- Price per sq. ft.:$185.89
New listings near 108 Cherry Sage Cv
- New
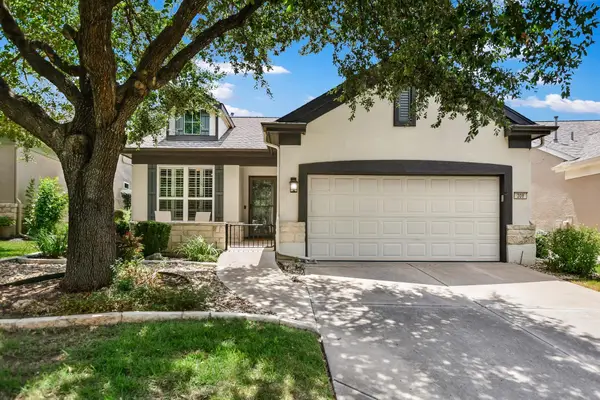 $340,000Active3 beds 2 baths1,597 sq. ft.
$340,000Active3 beds 2 baths1,597 sq. ft.308 Summer Rd, Georgetown, TX 78633
MLS# 3770851Listed by: KELLER WILLIAMS REALTY LONE ST - New
 $299,900Active3 beds 3 baths2,373 sq. ft.
$299,900Active3 beds 3 baths2,373 sq. ft.403 Thunderbay Dr, Georgetown, TX 78626
MLS# 5709702Listed by: MAINSTAY BROKERAGE LLC - New
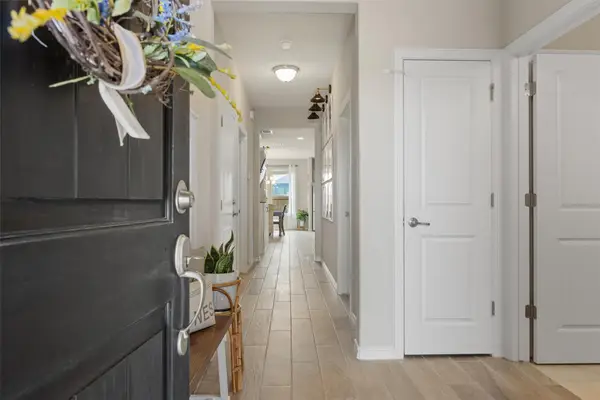 $339,000Active3 beds 2 baths1,430 sq. ft.
$339,000Active3 beds 2 baths1,430 sq. ft.201 Spanish Foal Trl, Georgetown, TX 78626
MLS# 6937737Listed by: KELLER WILLIAMS REALTY LONE ST - New
 $604,660Active4 beds 4 baths2,632 sq. ft.
$604,660Active4 beds 4 baths2,632 sq. ft.1033 Painted Horse Dr, Georgetown, TX 78633
MLS# 2258981Listed by: CHESMAR HOMES - New
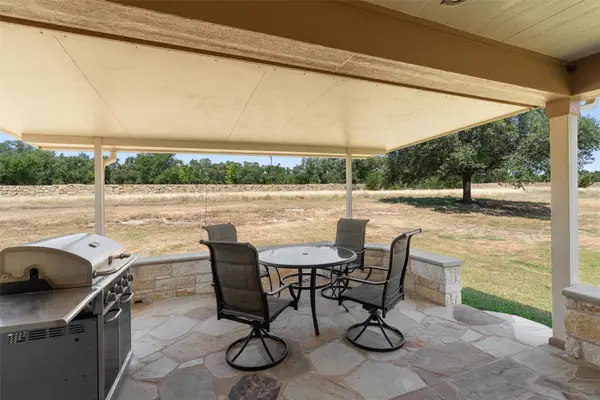 Listed by BHGRE$319,950Active3 beds 2 baths1,388 sq. ft.
Listed by BHGRE$319,950Active3 beds 2 baths1,388 sq. ft.533 Salt Creek Ln, Georgetown, TX 78633
MLS# 1872394Listed by: ERA COLONIAL REAL ESTATE - New
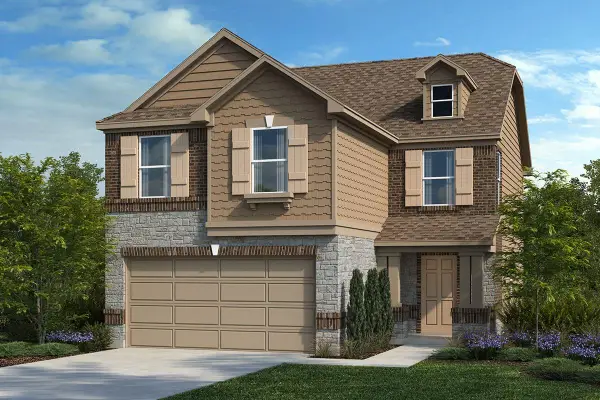 $371,285Active3 beds 3 baths1,908 sq. ft.
$371,285Active3 beds 3 baths1,908 sq. ft.101 Coastal Way, Georgetown, TX 78628
MLS# 2622334Listed by: SATEX PROPERTIES, INC. - New
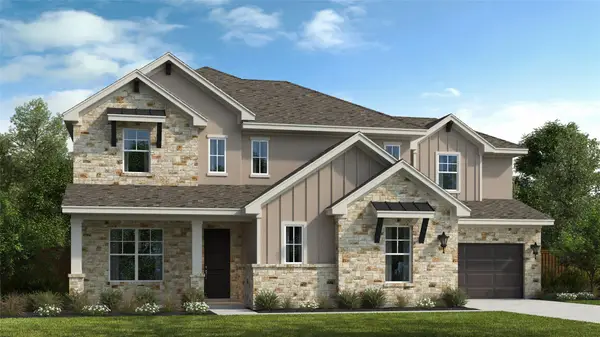 $971,990Active6 beds 5 baths3,801 sq. ft.
$971,990Active6 beds 5 baths3,801 sq. ft.1233 Stormy Dr, Georgetown, TX 78628
MLS# 2666223Listed by: RGS REALTY LLC - New
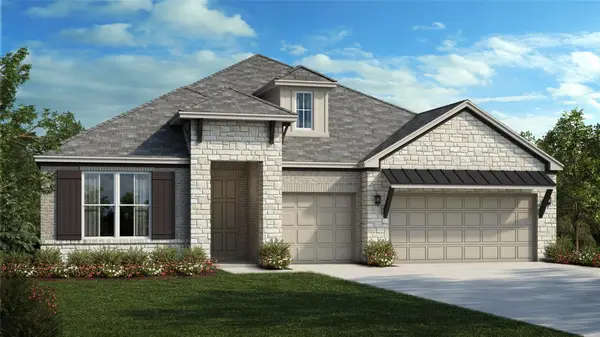 $866,990Active4 beds 4 baths2,872 sq. ft.
$866,990Active4 beds 4 baths2,872 sq. ft.3512 Emerald Lake Path, Georgetown, TX 78628
MLS# 2772742Listed by: RGS REALTY LLC - New
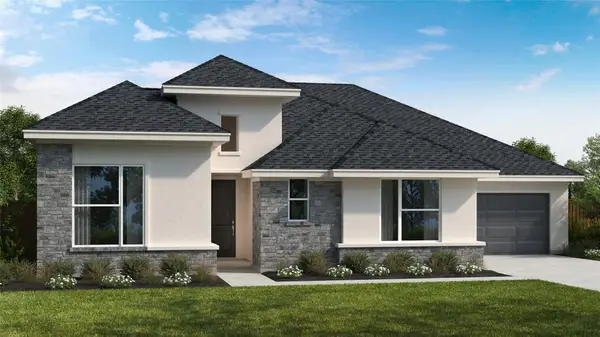 $906,990Active4 beds 4 baths2,702 sq. ft.
$906,990Active4 beds 4 baths2,702 sq. ft.3408 Emerald Lake Path, Georgetown, TX 78628
MLS# 3041933Listed by: RGS REALTY LLC - New
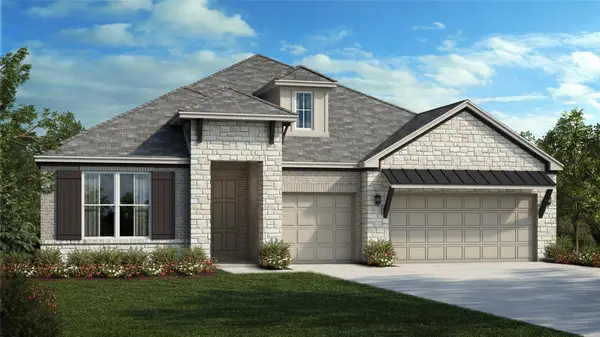 $877,990Active4 beds 4 baths2,872 sq. ft.
$877,990Active4 beds 4 baths2,872 sq. ft.3332 Emerald Lake Path, Georgetown, TX 78628
MLS# 5295909Listed by: RGS REALTY LLC

