108 Egret Cv, Georgetown, TX 78633
Local realty services provided by:Better Homes and Gardens Real Estate Winans
Listed by: lois gallagher
Office: lois gallagher, broker
MLS#:7427391
Source:ACTRIS
Price summary
- Price:$414,000
- Price per sq. ft.:$216.19
- Monthly HOA dues:$158.33
About this home
1900+ Sq ft Trinity floor plan. 3 full bedrooms, gas fireplace and stunning views of the backyard. Enjoy your screen porch all season long. Plantation shutters, tall ceilings enhance the beauty of your forever home. Master bedroom has a beautiful bay windows. The master closet is fit for a king and queen. This home has three bedrooms. The living room is spacious and the gas fireplace is a charming extra. The Kitchen has a large island and a breakfast bar. The breakfast eating area is ample for all to enjoy those delicious meals.
Two more bedrooms give you room for the family to visit. The utility/hobby room is only limited to your imagination, a refrigerator and office area are on one wall and still have room for your hobby area. Garage has room for your golf cart and the attic is floored to give you additional storage. The cut de sac street is quiet and the neighborhood is welcoming.
Contact an agent
Home facts
- Year built:1998
- Listing ID #:7427391
- Updated:January 08, 2026 at 08:21 AM
Rooms and interior
- Bedrooms:3
- Total bathrooms:2
- Full bathrooms:2
- Living area:1,915 sq. ft.
Heating and cooling
- Cooling:Central, Exhaust Fan
- Heating:Central, Exhaust Fan
Structure and exterior
- Roof:Shingle
- Year built:1998
- Building area:1,915 sq. ft.
Schools
- High school:NA_Sun_City
- Elementary school:NA_Sun_City
Utilities
- Water:Public
- Sewer:Public Sewer
Finances and disclosures
- Price:$414,000
- Price per sq. ft.:$216.19
- Tax amount:$7,149 (2025)
New listings near 108 Egret Cv
- New
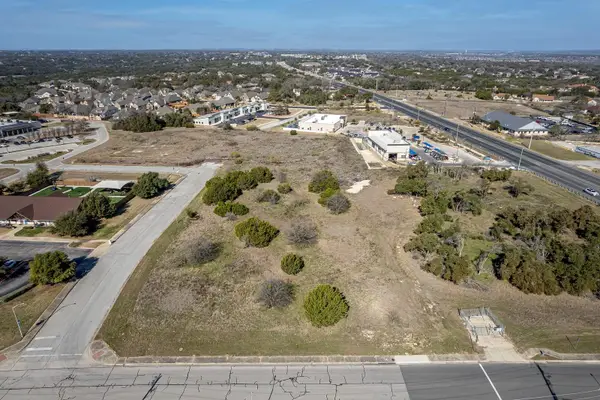 $630,000Active0 Acres
$630,000Active0 Acres130 Woodlake Dr, Georgetown, TX 78633
MLS# 1888363Listed by: REALTY CAPITAL CITY - New
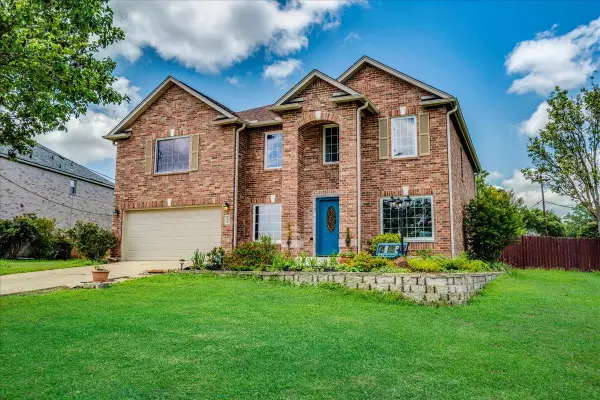 $489,990Active4 beds 3 baths3,372 sq. ft.
$489,990Active4 beds 3 baths3,372 sq. ft.200 S Prairie Ln, Georgetown, TX 78633
MLS# 5974674Listed by: KELLER WILLIAMS REALTY - New
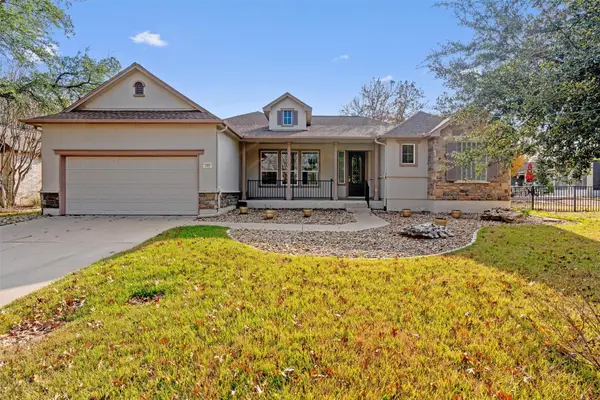 $458,672Active3 beds 3 baths2,420 sq. ft.
$458,672Active3 beds 3 baths2,420 sq. ft.122 Nolan Dr, Georgetown, TX 78633
MLS# 1527011Listed by: ERA BROKERS CONSOLIDATED - Open Sun, 12 to 1:30pmNew
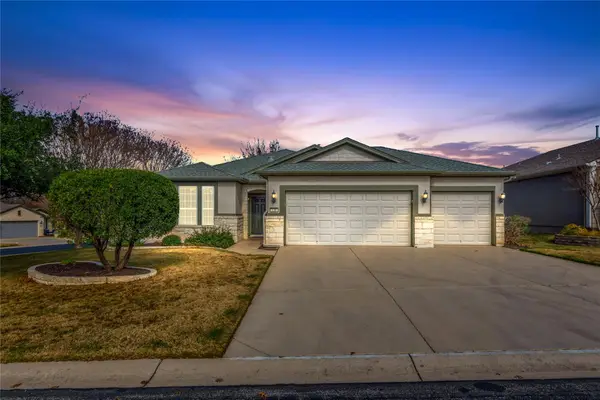 $429,000Active3 beds 2 baths1,879 sq. ft.
$429,000Active3 beds 2 baths1,879 sq. ft.138 Mountain Creek Pass, Georgetown, TX 78633
MLS# 8373921Listed by: THE STACY GROUP, LLC - Open Sat, 1 to 3pmNew
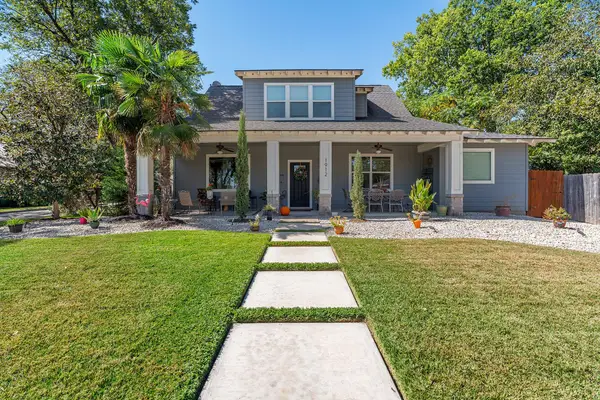 $599,000Active3 beds 3 baths2,173 sq. ft.
$599,000Active3 beds 3 baths2,173 sq. ft.1912 S Church St, Georgetown, TX 78626
MLS# 7510753Listed by: RUSTIC OAK REAL ESTATE - New
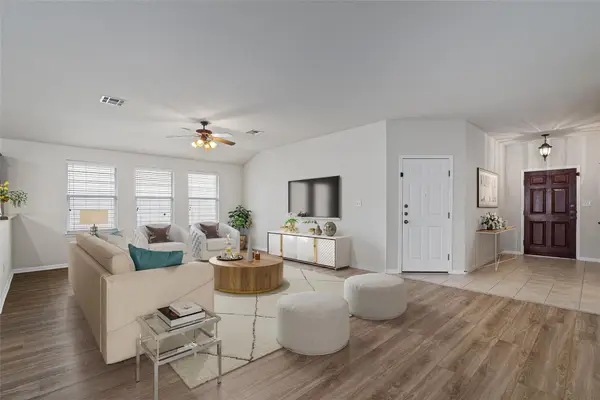 $338,500Active3 beds 2 baths1,719 sq. ft.
$338,500Active3 beds 2 baths1,719 sq. ft.7811 Buckmeadow Dr, Georgetown, TX 78628
MLS# 9578082Listed by: ERA BROKERS CONSOLIDATED - Open Sun, 1 to 3pmNew
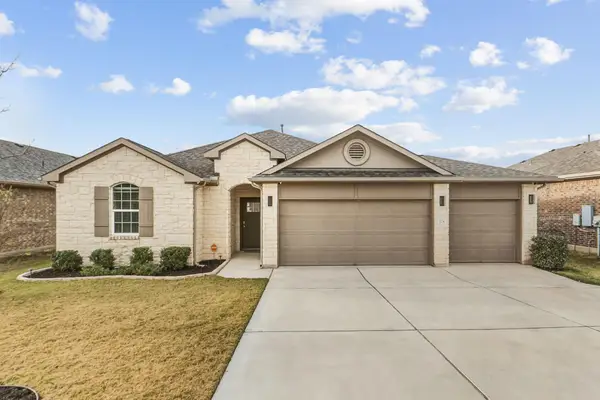 $399,900Active4 beds 2 baths2,084 sq. ft.
$399,900Active4 beds 2 baths2,084 sq. ft.224 Kramer St, Georgetown, TX 78626
MLS# 2927654Listed by: EXP REALTY, LLC - New
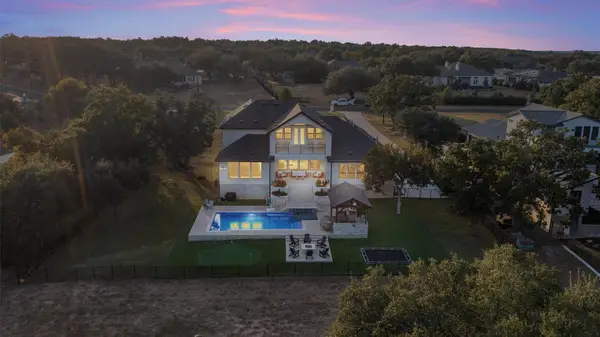 $1,790,000Active4 beds 5 baths4,536 sq. ft.
$1,790,000Active4 beds 5 baths4,536 sq. ft.1008 Eagle Point Dr, Georgetown, TX 78628
MLS# 7648996Listed by: REALAGENT - Open Sat, 2 to 4pmNew
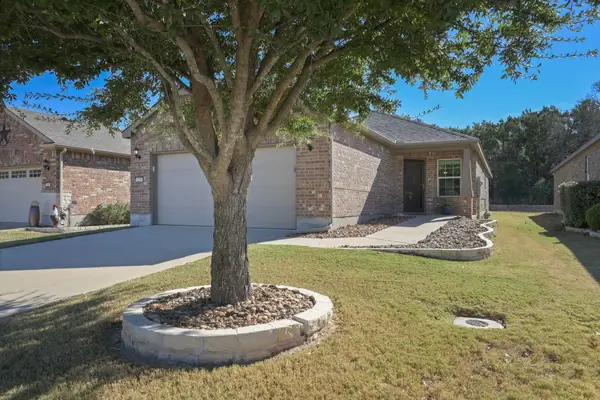 $290,000Active2 beds 2 baths1,429 sq. ft.
$290,000Active2 beds 2 baths1,429 sq. ft.225 Hobby St, Georgetown, TX 78633
MLS# 1724491Listed by: JBGOODWIN REALTORS NW - New
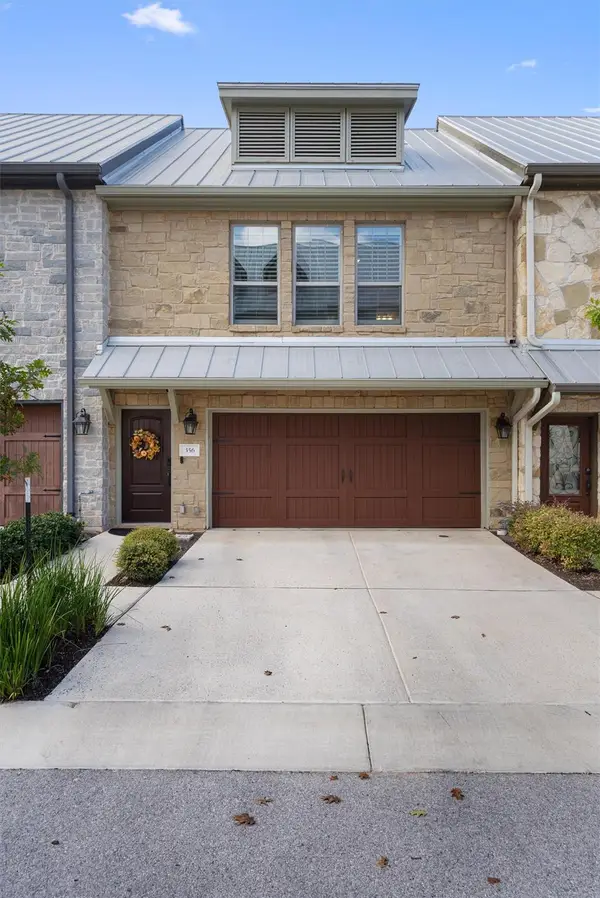 $429,900Active3 beds 3 baths1,783 sq. ft.
$429,900Active3 beds 3 baths1,783 sq. ft.356 Adams St, Georgetown, TX 78628
MLS# 3562349Listed by: KWLS - T. KERR PROPERTY GROUP
