108 Fishspear Ln, Georgetown, TX 78628
Local realty services provided by:Better Homes and Gardens Real Estate Winans
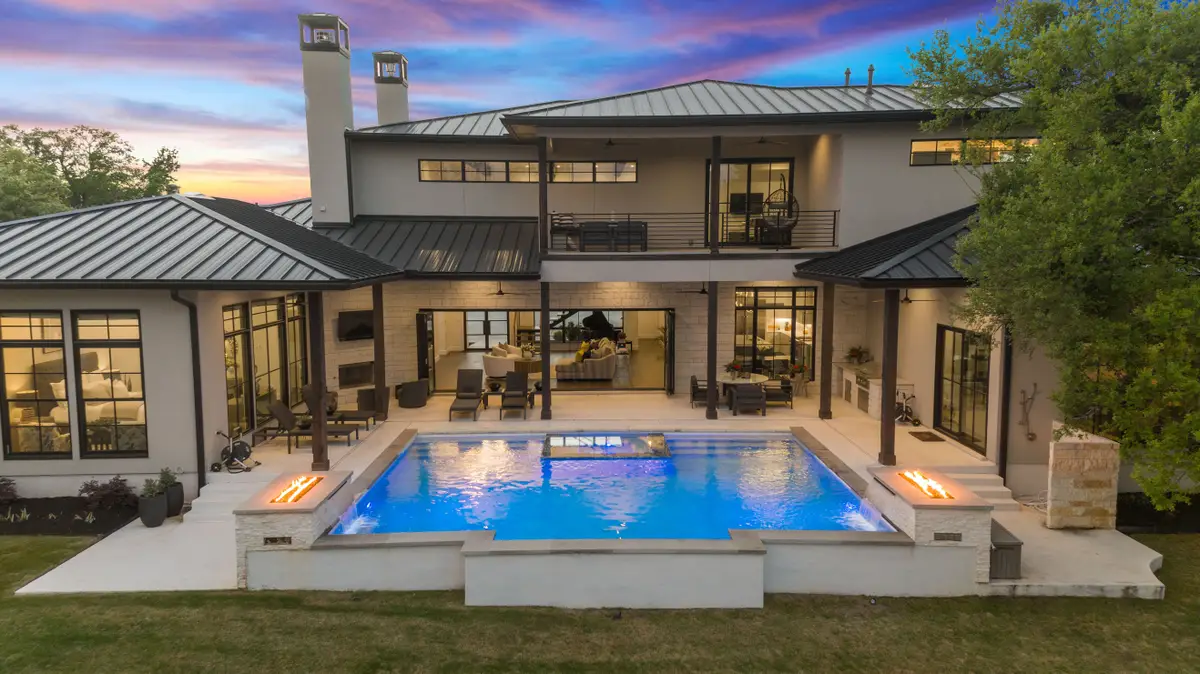
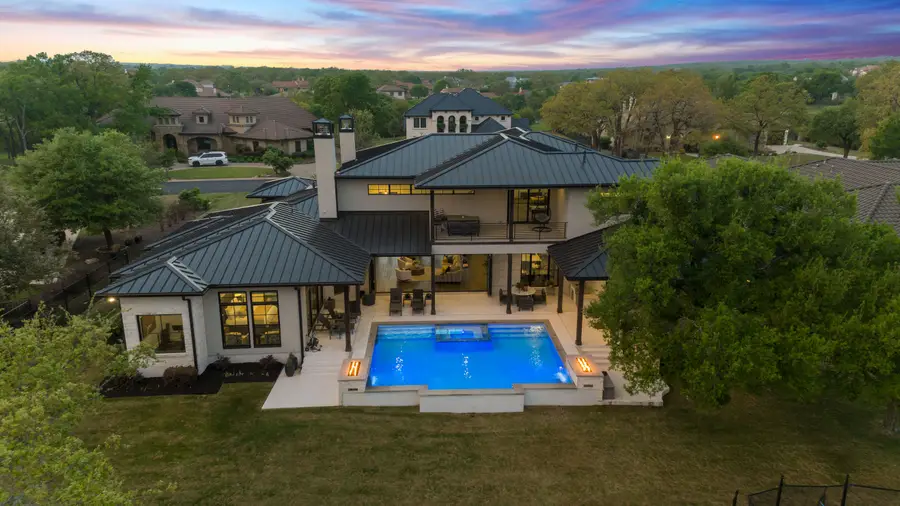
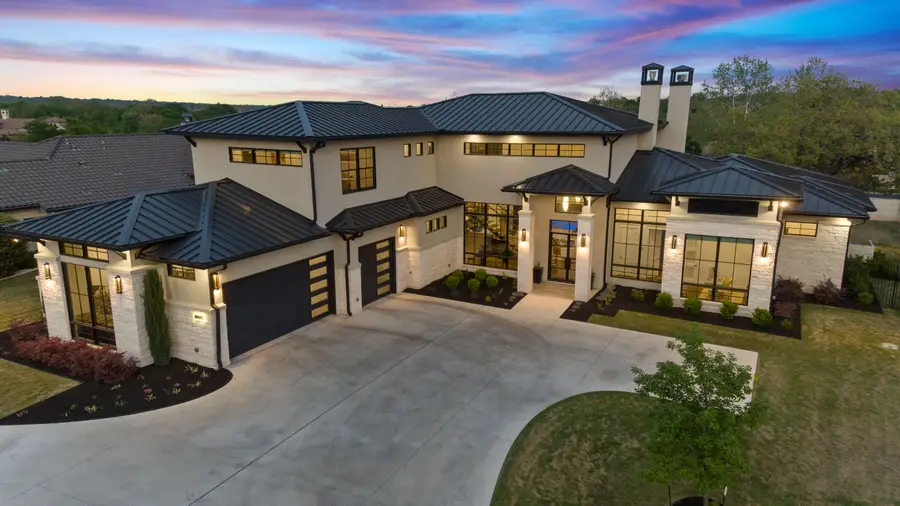
Listed by:jamie moore
Office:kuper sotheby's int'l realty
MLS#:5650058
Source:ACTRIS
Price summary
- Price:$2,299,000
- Price per sq. ft.:$409.66
- Monthly HOA dues:$180
About this home
* BOM due to buyer financing! *
Live every day like you're on vacation in this spectacular, magazine-worthy contemporary estate, perfectly positioned on a quiet street in the prestigious Estates section of Cimarron Hills Country Club. Built in 2021, this architectural showpiece spans 5,612 sq. ft. and effortlessly blends modern design with refined elegance. With 4 bedrooms, 4 full and 2 half baths, this home is a masterclass in luxury living and thoughtful craftsmanship.
Step through the grand entry into soaring 22-foot ceilings, walls of glass, and an open-concept floor plan bathed in natural light. The chef’s kitchen is a true centerpiece and flows seamlessly into the living and dining areas, while an artfully integrated wine room enhances the space with style and sophistication.
The main-level primary suite is a sanctuary of its own, featuring dual walk-in closets, a spa-inspired bath with soaking tub, oversized shower, and dual vanities. A flexible bonus space can be used as a home gym, nursery, or personal library. Also on the main level: a private office and additional en-suite bedroom, currently a game room.
Upstairs are two secondary en-suite bedrooms, a spacious loft, powder bath, and a large balcony overlooking the show-stopping backyard. An oversized storage room (not included in the sq ft) adds exceptional functionality.
Expansive sliding glass walls in the den open directly to the poolside terrace, creating seamless indoor/outdoor living. Your personal backyard oasis continues with a stunning pool and spa, twin waterfalls with fire features, wood burning fireplace, outdoor shower, and rear privacy wall that creates an atmosphere of exclusive serenity.
A three-car garage with extra-tall doors and ceilings offers room for oversized vehicles or a boat—ideal for weekend adventurers.
Cimarron Hills offers world-class amenities, including a Jack Nicklaus Signature golf course, tennis and pickleball courts, a resort-style pool, fine dining at the clubhouse, and scenic trails.
Seller leaseback needed at least 30 days.
Contact an agent
Home facts
- Year built:2021
- Listing Id #:5650058
- Updated:August 19, 2025 at 03:13 PM
Rooms and interior
- Bedrooms:4
- Total bathrooms:6
- Full bathrooms:4
- Half bathrooms:2
- Living area:5,612 sq. ft.
Heating and cooling
- Cooling:Central
- Heating:Central
Structure and exterior
- Roof:Metal
- Year built:2021
- Building area:5,612 sq. ft.
Schools
- High school:Liberty Hill
- Elementary school:Rancho Sienna
Utilities
- Water:Public
- Sewer:Public Sewer
Finances and disclosures
- Price:$2,299,000
- Price per sq. ft.:$409.66
New listings near 108 Fishspear Ln
- New
 $379,990Active3 beds 2 baths1,609 sq. ft.
$379,990Active3 beds 2 baths1,609 sq. ft.5737 Scenic Lake Dr, Georgetown, TX 78626
MLS# 1119844Listed by: D.R. HORTON, AMERICA'S BUILDER - New
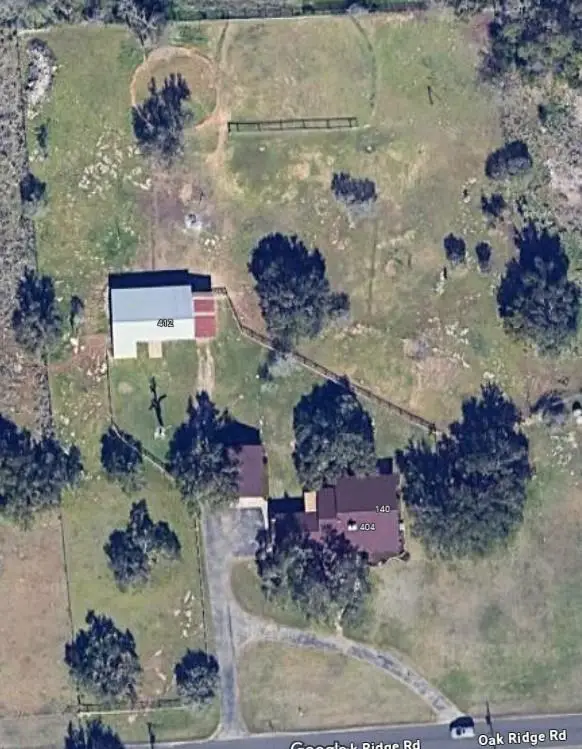 $794,000Active3 beds 2 baths1,881 sq. ft.
$794,000Active3 beds 2 baths1,881 sq. ft.140 Oakridge Rd, Georgetown, TX 78628
MLS# 6854909Listed by: 316 REALTY GROUP - New
 $650,000Active2 beds 1 baths864 sq. ft.
$650,000Active2 beds 1 baths864 sq. ft.400 Redbird Rd, Georgetown, TX 78626
MLS# 9573700Listed by: KELLER WILLIAMS REALTY - New
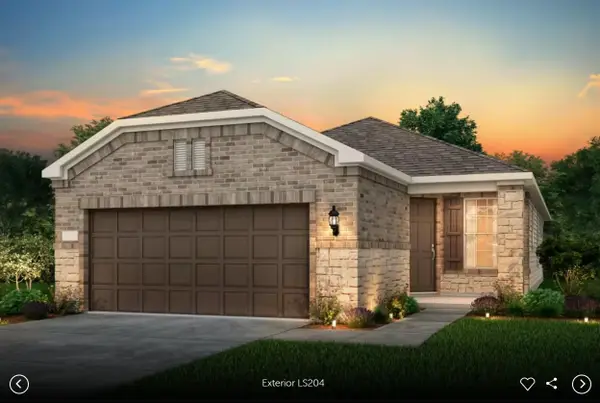 Listed by BHGRE$414,660Active2 beds 2 baths1,350 sq. ft.
Listed by BHGRE$414,660Active2 beds 2 baths1,350 sq. ft.116 Crossbar St, Georgetown, TX 78633
MLS# 5709406Listed by: ERA EXPERTS - New
 Listed by BHGRE$399,900Active2 beds 2 baths1,954 sq. ft.
Listed by BHGRE$399,900Active2 beds 2 baths1,954 sq. ft.104 Waller Ct, Georgetown, TX 78633
MLS# 5422640Listed by: ERA COLONIAL REAL ESTATE - New
 $1,600,000Active0 Acres
$1,600,000Active0 Acres3825 County Road 152, Georgetown, TX 78626
MLS# 7400107Listed by: KELLER WILLIAMS REALTY - New
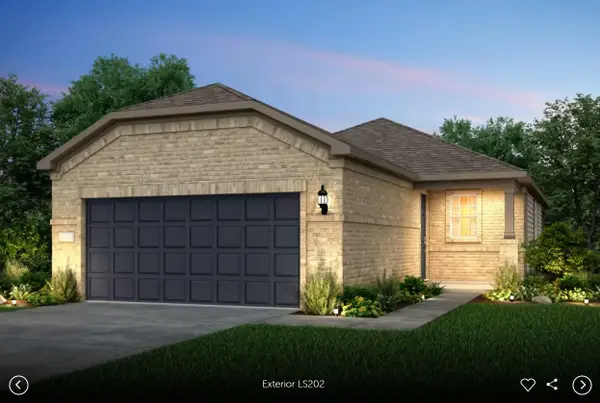 Listed by BHGRE$349,026Active2 beds 2 baths1,386 sq. ft.
Listed by BHGRE$349,026Active2 beds 2 baths1,386 sq. ft.201 Smokestack Ln, Georgetown, TX 78633
MLS# 7870976Listed by: ERA EXPERTS - New
 $549,000Active3 beds 3 baths2,421 sq. ft.
$549,000Active3 beds 3 baths2,421 sq. ft.1102 Prairie Dunes Dr, Georgetown, TX 78628
MLS# 9811193Listed by: CENTURY 21 STRIBLING PROPERTIES - New
 $749,000Active3 beds 3 baths2,808 sq. ft.
$749,000Active3 beds 3 baths2,808 sq. ft.521 Buena Vista Dr, Georgetown, TX 78633
MLS# 5961272Listed by: MAGNOLIA REALTY ROUND ROCK - New
 $650,000Active2.66 Acres
$650,000Active2.66 AcresTBD Fm-1105, Georgetown, TX 78626
MLS# 587179Listed by: TIERRA GRANDE REALTY, LLC
