108 Golden Sage Ave, Georgetown, TX 78633
Local realty services provided by:Better Homes and Gardens Real Estate Hometown
Listed by: katie craig
Office: chesmar homes
MLS#:1227425
Source:ACTRIS
108 Golden Sage Ave,Georgetown, TX 78633
$456,450
- 3 Beds
- 3 Baths
- 2,142 sq. ft.
- Single family
- Pending
Price summary
- Price:$456,450
- Price per sq. ft.:$213.1
- Monthly HOA dues:$55
About this home
New Construction | 3 Beds | 3 Baths | Study | 1-Story | 2,142 Sq Ft | Ready January
The Barron is the perfect mix of style, comfort, and “Pinterest goals.” Step through the spacious entrance foyer—ideal for your seasonal console table moment—and find a front bedroom and study with French doors sharing a full bath. Across the hall, another bedroom with a walk-in closet and private bath offers the perfect setup for guests or older kids.
The heart of the home is the open-concept living area, where vaulted ceilings and huge windows fill the space with light. The kitchen is an entertainer’s dream, featuring a large island, walk-in pantry, upgraded quartz countertops, and white skinny shaker cabinets with soft-close doors and drawers, matte black hardware, and a double pull-out trash can (because function matters too!). The adjacent dining area keeps everyone connected for dinner or homework time.
The primary suite in the back of the home feels like a true retreat, with tray ceilings, big windows, and French doors leading to a spa-inspired bath with a long dual vanity, walk-in shower, linen closet, and a walk-in closet that connects directly to the utility room—laundry day made easy.
Throughout the home, enjoy LVP, tile, and carpet flooring plus matte black fixtures for a timeless modern look. Visit our model home, the Barron, in person and ask about current buyer incentives!
Contact an agent
Home facts
- Year built:2025
- Listing ID #:1227425
- Updated:January 08, 2026 at 08:21 AM
Rooms and interior
- Bedrooms:3
- Total bathrooms:3
- Full bathrooms:3
- Living area:2,142 sq. ft.
Heating and cooling
- Cooling:Central
- Heating:Central, Natural Gas
Structure and exterior
- Roof:Composition
- Year built:2025
- Building area:2,142 sq. ft.
Schools
- High school:Florence
- Elementary school:Florence
Utilities
- Water:Public
- Sewer:Public Sewer
Finances and disclosures
- Price:$456,450
- Price per sq. ft.:$213.1
New listings near 108 Golden Sage Ave
- New
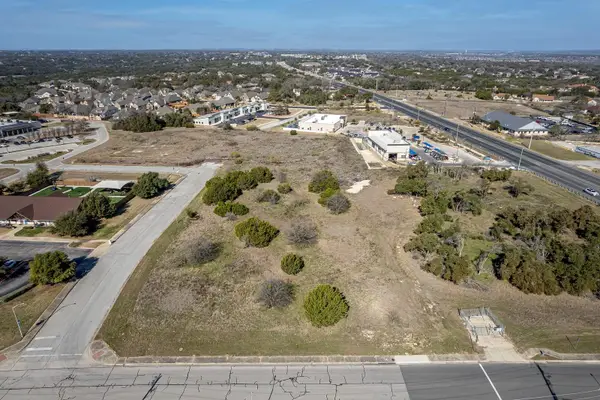 $630,000Active0 Acres
$630,000Active0 Acres130 Woodlake Dr, Georgetown, TX 78633
MLS# 1888363Listed by: REALTY CAPITAL CITY - New
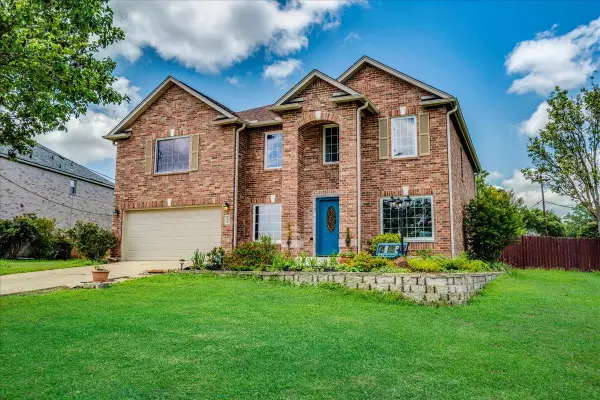 $489,990Active4 beds 3 baths3,372 sq. ft.
$489,990Active4 beds 3 baths3,372 sq. ft.200 S Prairie Ln, Georgetown, TX 78633
MLS# 5974674Listed by: KELLER WILLIAMS REALTY - New
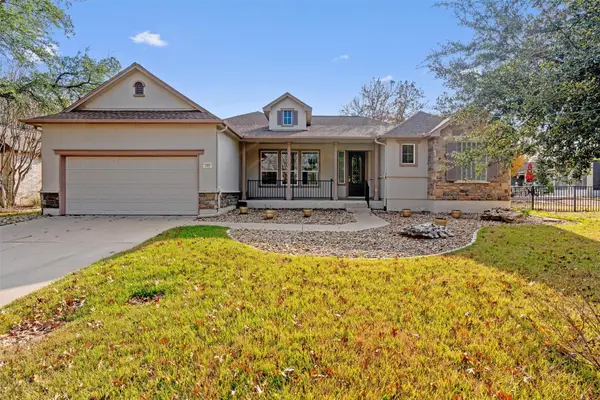 $458,672Active3 beds 3 baths2,420 sq. ft.
$458,672Active3 beds 3 baths2,420 sq. ft.122 Nolan Dr, Georgetown, TX 78633
MLS# 1527011Listed by: ERA BROKERS CONSOLIDATED - Open Sun, 12 to 1:30pmNew
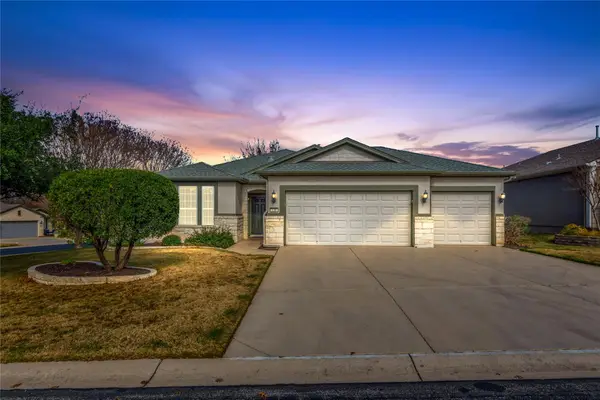 $429,000Active3 beds 2 baths1,879 sq. ft.
$429,000Active3 beds 2 baths1,879 sq. ft.138 Mountain Creek Pass, Georgetown, TX 78633
MLS# 8373921Listed by: THE STACY GROUP, LLC - Open Sat, 1 to 3pmNew
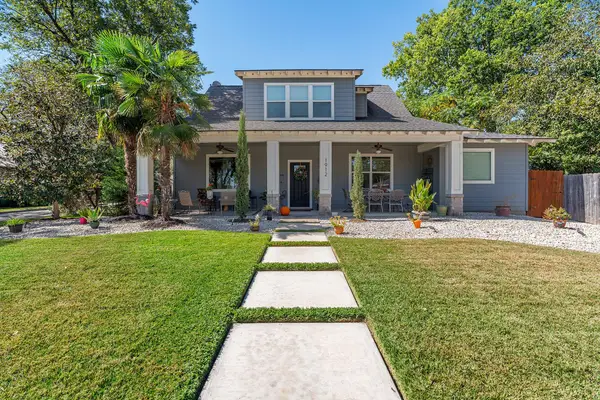 $599,000Active3 beds 3 baths2,173 sq. ft.
$599,000Active3 beds 3 baths2,173 sq. ft.1912 S Church St, Georgetown, TX 78626
MLS# 7510753Listed by: RUSTIC OAK REAL ESTATE - New
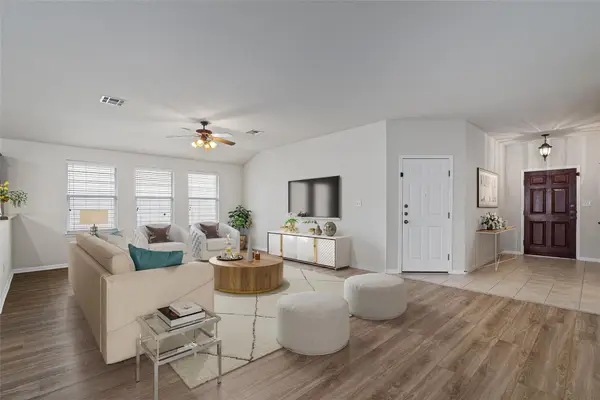 $338,500Active3 beds 2 baths1,719 sq. ft.
$338,500Active3 beds 2 baths1,719 sq. ft.7811 Buckmeadow Dr, Georgetown, TX 78628
MLS# 9578082Listed by: ERA BROKERS CONSOLIDATED - Open Sun, 1 to 3pmNew
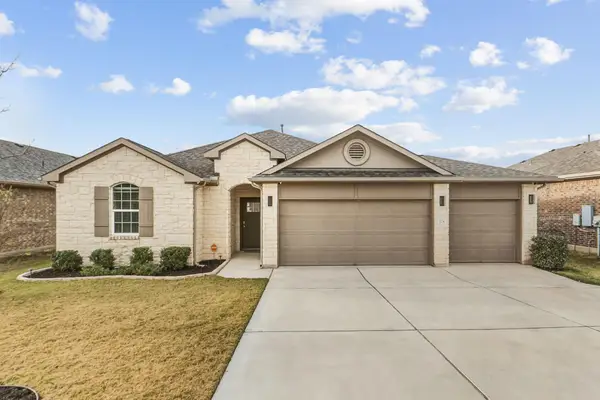 $399,900Active4 beds 2 baths2,084 sq. ft.
$399,900Active4 beds 2 baths2,084 sq. ft.224 Kramer St, Georgetown, TX 78626
MLS# 2927654Listed by: EXP REALTY, LLC - New
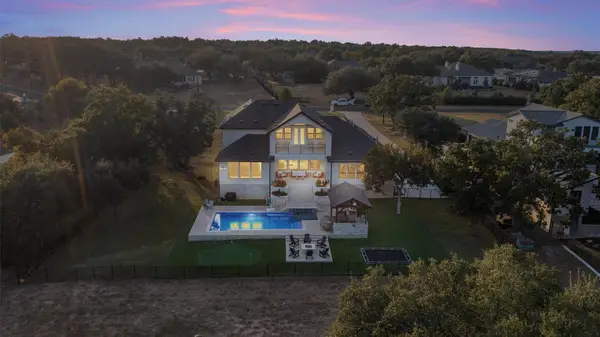 $1,790,000Active4 beds 5 baths4,536 sq. ft.
$1,790,000Active4 beds 5 baths4,536 sq. ft.1008 Eagle Point Dr, Georgetown, TX 78628
MLS# 7648996Listed by: REALAGENT - Open Sat, 2 to 4pmNew
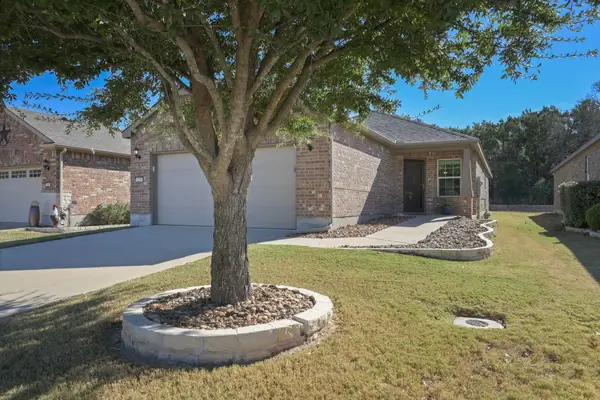 $290,000Active2 beds 2 baths1,429 sq. ft.
$290,000Active2 beds 2 baths1,429 sq. ft.225 Hobby St, Georgetown, TX 78633
MLS# 1724491Listed by: JBGOODWIN REALTORS NW - New
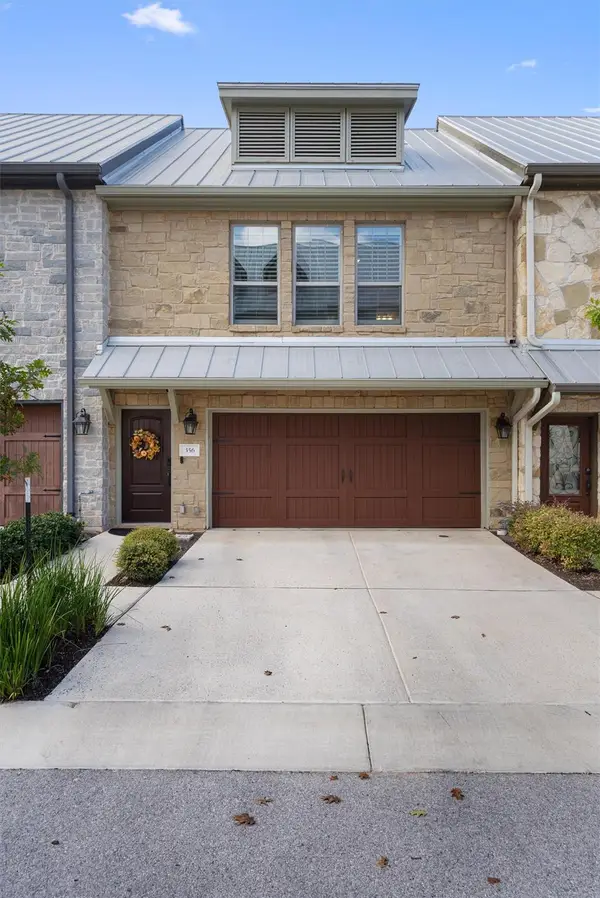 $429,900Active3 beds 3 baths1,783 sq. ft.
$429,900Active3 beds 3 baths1,783 sq. ft.356 Adams St, Georgetown, TX 78628
MLS# 3562349Listed by: KWLS - T. KERR PROPERTY GROUP
