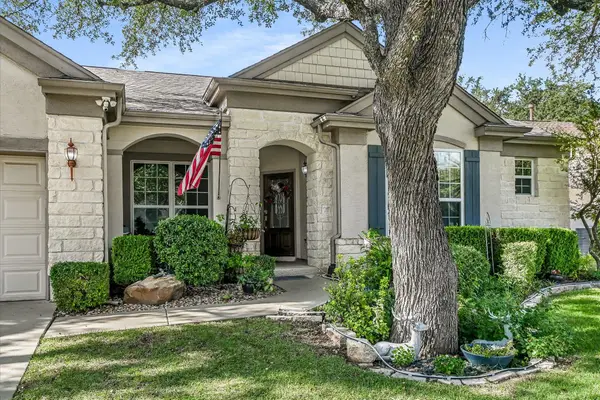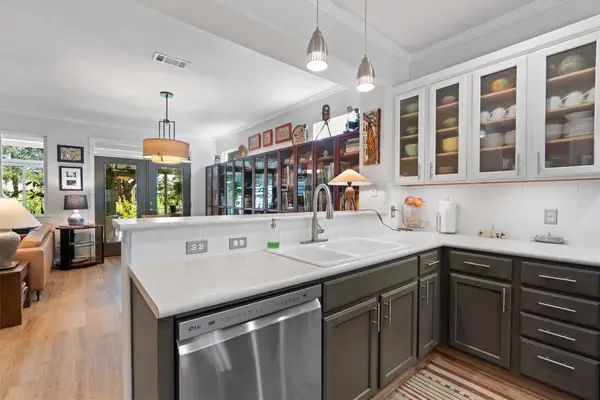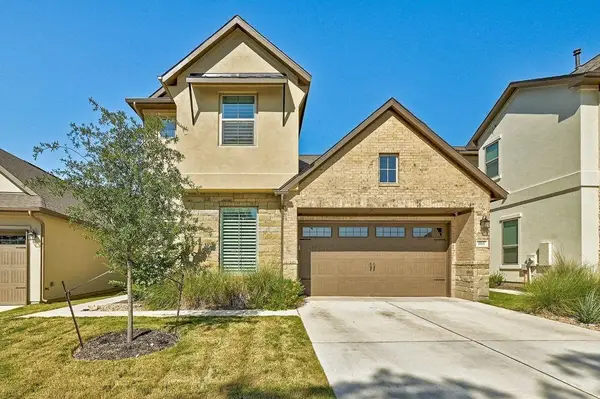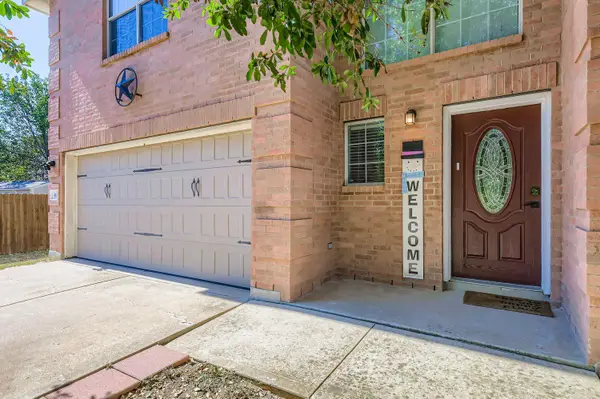108 Trans Pecos Ct, Georgetown, TX 78628
Local realty services provided by:Better Homes and Gardens Real Estate Hometown
Listed by:sarah sutfin
Office:compass re texas, llc.
MLS#:3874050
Source:ACTRIS
Price summary
- Price:$749,000
- Price per sq. ft.:$268.36
- Monthly HOA dues:$70
About this home
NEW PRICE...same AMAZING VIEW! Built in 2024 by Taylor Morrison, this beautiful 4-bedroom, 3.5-bathroom home is move-in-ready and packed with upgrades. This single-story gem offers a protected greenbelt view, making every morning feel like a retreat. THE heart of the home is its gourmet kitchen, featuring top-of-the-line stainless steel Monogram Gourmet series appliances and an impressive 6-burner Professional Gas Rangetop that will delight any cooking enthusiast. (We particularly love the Smart French Door and the Advantium Speedcook ovens.) The kitchen custom granite countertops add a touch of elegance to the space. Buyers will love the thoughtful floor plan, including a dedicated office with French doors, and a versatile “flex space” that can be used as a media room or exercise area. For those with an active lifestyle, you'll appreciate the seamless flow of Revwood laminate flooring through the entry, dining, kitchen, flex room, and family rooms, complemented by upgraded carpet in all bedrooms. For those who love to organize, the home is equipped with ELFA closet organizer systems in the primary closets, guest bedroom closet, pantry, laundry room, hall closets, and even the garage, ensuring that every item has its place. Step outside to a covered patio and extended outdoor deck where you can enjoy your morning coffee or evening wine. This area is perfect for entertaining or simply relaxing in the tranquility of nature. Parkside on the River offers a vibrant community lifestyle with amenities such as a new pool, playground, hiking trails, pickleball courts, and more. Plus, you're just a short drive from all the charm and activities that historic Georgetown has to offer. This home is a true find for those seeking a sweet home with a view. Come and see why 108 Trans Pecos Court should be your next address!
Contact an agent
Home facts
- Year built:2024
- Listing ID #:3874050
- Updated:October 06, 2025 at 04:33 AM
Rooms and interior
- Bedrooms:4
- Total bathrooms:4
- Full bathrooms:3
- Half bathrooms:1
- Living area:2,791 sq. ft.
Heating and cooling
- Cooling:Central
- Heating:Central, Natural Gas
Structure and exterior
- Roof:Composition
- Year built:2024
- Building area:2,791 sq. ft.
Schools
- High school:East View
- Elementary school:Wolf Ranch Elementary
Utilities
- Water:Public
- Sewer:Public Sewer
Finances and disclosures
- Price:$749,000
- Price per sq. ft.:$268.36
- Tax amount:$15,083 (2025)
New listings near 108 Trans Pecos Ct
- New
 $429,999Active4 beds 3 baths2,231 sq. ft.
$429,999Active4 beds 3 baths2,231 sq. ft.400 Saturnia Dr, Georgetown, TX 78628
MLS# 9434558Listed by: MODUS REAL ESTATE - New
 $409,000Active2 beds 2 baths1,712 sq. ft.
$409,000Active2 beds 2 baths1,712 sq. ft.121 Cathedral Mountain Pass, Georgetown, TX 78633
MLS# 1707226Listed by: JBGOODWIN REALTORS NW - New
 $475,000Active4 beds 3 baths2,875 sq. ft.
$475,000Active4 beds 3 baths2,875 sq. ft.111 Sycamore St, Georgetown, TX 78633
MLS# 3097658Listed by: CENTURY 21 STRIBLING PROPERTIES - New
 $335,000Active2 beds 2 baths1,532 sq. ft.
$335,000Active2 beds 2 baths1,532 sq. ft.303 Kickapoo Creek Ln, Georgetown, TX 78633
MLS# 4466630Listed by: RUGG REALTY LLC - New
 $675,000Active3 beds 4 baths2,828 sq. ft.
$675,000Active3 beds 4 baths2,828 sq. ft.902 Rio Grande Loop, Georgetown, TX 78633
MLS# 2226287Listed by: RUGG REALTY LLC - New
 $799,000Active0 Acres
$799,000Active0 Acres1028 Eagle Point Dr, Georgetown, TX 78628
MLS# 3110988Listed by: LONGHORN REALTY, LLC - New
 $346,950Active2 beds 2 baths1,654 sq. ft.
$346,950Active2 beds 2 baths1,654 sq. ft.124 Harness Ln, Georgetown, TX 78633
MLS# 7198524Listed by: ERA COLONIAL REAL ESTATE - New
 $409,000Active4 beds 2 baths2,090 sq. ft.
$409,000Active4 beds 2 baths2,090 sq. ft.707 Hedgewood Dr, Georgetown, TX 78628
MLS# 5908529Listed by: KELLER WILLIAMS REALTY LONE ST - New
 $499,000Active3 beds 3 baths2,198 sq. ft.
$499,000Active3 beds 3 baths2,198 sq. ft.1115 Havenwood Ln #39, Georgetown, TX 78633
MLS# 5954009Listed by: TULA PROPERTIES - New
 $350,000Active4 beds 3 baths2,176 sq. ft.
$350,000Active4 beds 3 baths2,176 sq. ft.411 Meadow Park Dr, Georgetown, TX 78626
MLS# 3233448Listed by: KELLER WILLIAMS REALTY
