109 Blacksmiths Dr, Georgetown, TX 78633
Local realty services provided by:Better Homes and Gardens Real Estate Winans
Listed by: cynthia curtis, sue sammons
Office: era brokers consolidated
MLS#:4747235
Source:ACTRIS
Price summary
- Price:$750,000
- Price per sq. ft.:$263.07
- Monthly HOA dues:$159
About this home
This one has the WOW factor, AND a gorgeous golf course view of Legacy hole #15 with big Texas skies, AND a dedicated golf cart garage! Starting with curb appeal, through the front door, and out to the back patio....this home is stunning! A home built for comfortable living as well as game nights, family dinners, and Christmas mornings, there is space to spread out with multiple living areas. Two ensuite bedrooms and a convenient powder room add to the flexibility of the Rio Grande floor plan, as well as the "hobby room" section of the enormous laundry room. A mini-split makes the sunroom THE place to be year-round, and provides yet one more flex space. The den is a stunner with its new fireplace and windows all around for that fantastic view. Del Webb built with 10 ft ceilings, you will also find upgrades such as plantation shutters, automatic shades, and crown molding. Epoxy chip garage flooring (2024), interior painted 2024, HVAC, furnace, and mini-split 2023, roof 2020, exterior painted 2024, new lighting 2024, new backsplash 2024, new toilets 2025, water heater 2023, floored attic... and the list goes on! (See upgrades list.) Pack your bags, this one is READY!
Contact an agent
Home facts
- Year built:1996
- Listing ID #:4747235
- Updated:November 21, 2025 at 08:19 AM
Rooms and interior
- Bedrooms:2
- Total bathrooms:3
- Full bathrooms:2
- Half bathrooms:1
- Living area:2,851 sq. ft.
Heating and cooling
- Cooling:Central
- Heating:Central, Natural Gas
Structure and exterior
- Roof:Composition
- Year built:1996
- Building area:2,851 sq. ft.
Schools
- High school:NA_Sun_City
- Elementary school:NA_Sun_City
Utilities
- Water:Public
- Sewer:Public Sewer
Finances and disclosures
- Price:$750,000
- Price per sq. ft.:$263.07
- Tax amount:$11,617 (2025)
New listings near 109 Blacksmiths Dr
- New
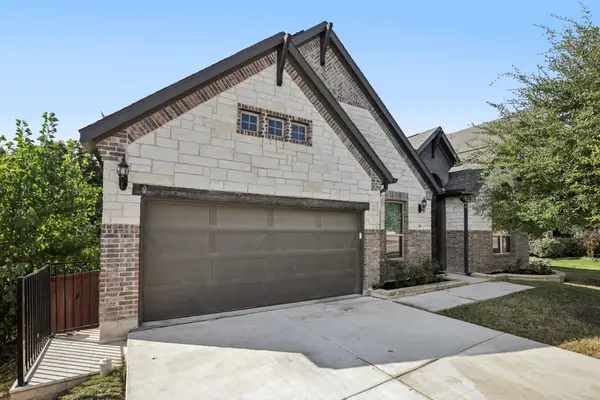 $621,500Active4 beds 3 baths3,097 sq. ft.
$621,500Active4 beds 3 baths3,097 sq. ft.210 Barton Run Dr, Georgetown, TX 78628
MLS# 5673732Listed by: LPT REALTY, LLC - New
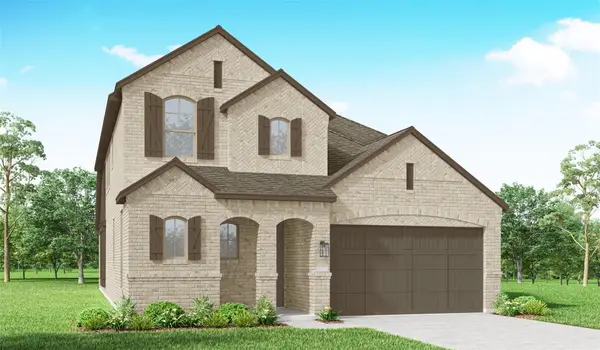 $612,020Active4 beds 4 baths2,676 sq. ft.
$612,020Active4 beds 4 baths2,676 sq. ft.608 High Summit Dr, Georgetown, TX 78628
MLS# 1217211Listed by: HIGHLAND HOMES REALTY - New
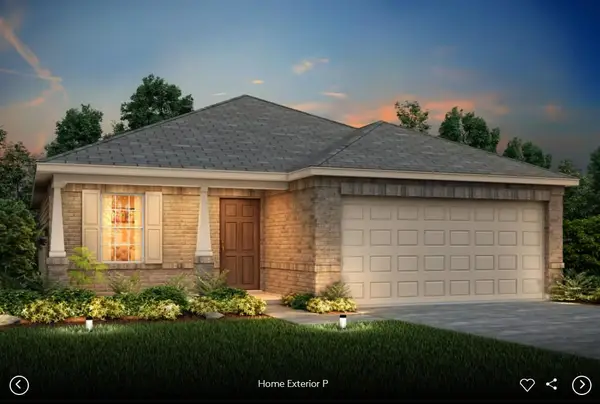 $375,584Active3 beds 2 baths1,689 sq. ft.
$375,584Active3 beds 2 baths1,689 sq. ft.124 Adlai Ave, Georgetown, TX 78633
MLS# 1298201Listed by: ERA EXPERTS - New
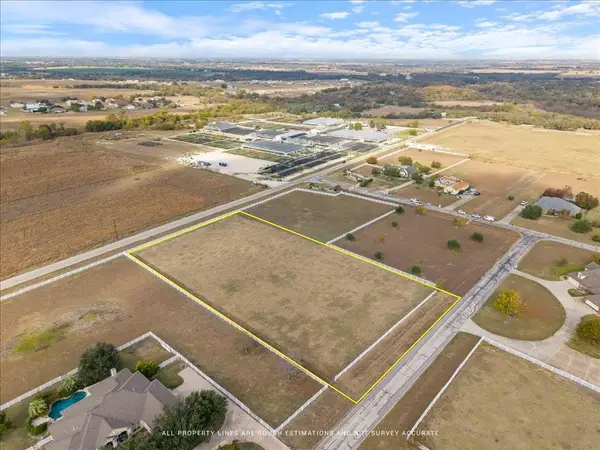 $290,000Active0 Acres
$290,000Active0 Acres210 Stephanie Cv, Georgetown, TX 78626
MLS# 2673278Listed by: KELLER WILLIAMS REALTY - New
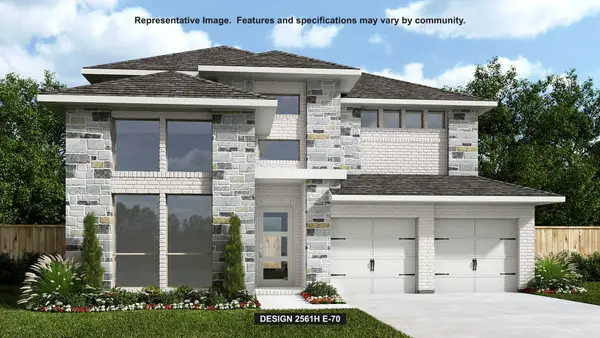 $697,900Active4 beds 3 baths2,561 sq. ft.
$697,900Active4 beds 3 baths2,561 sq. ft.105 Beautiful Wisdom Ct, Georgetown, TX 78628
MLS# 3537181Listed by: PERRY HOMES REALTY, LLC - New
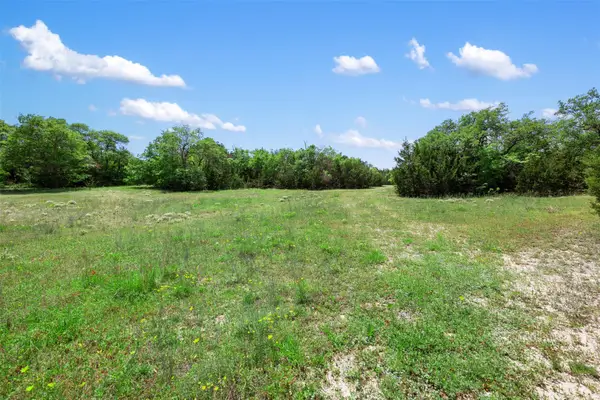 $249,000Active0 Acres
$249,000Active0 Acres1633 County Road 255, Georgetown, TX 78633
MLS# 3659972Listed by: ENGEL & VOLKERS AUSTIN - New
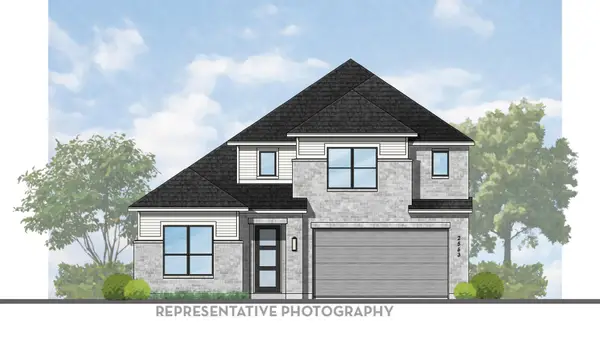 $659,860Active4 beds 4 baths2,601 sq. ft.
$659,860Active4 beds 4 baths2,601 sq. ft.1212 Cypress Paul St, Georgetown, TX 78628
MLS# 4362445Listed by: HIGHLAND HOMES REALTY - New
 $604,060Active4 beds 4 baths2,640 sq. ft.
$604,060Active4 beds 4 baths2,640 sq. ft.5616 Kyle Joseph Dr, Georgetown, TX 78628
MLS# 5795317Listed by: HIGHLAND HOMES REALTY - New
 $972,900Active4 beds 4 baths3,399 sq. ft.
$972,900Active4 beds 4 baths3,399 sq. ft.1420 White Daisy Ln, Georgetown, TX 78628
MLS# 7306279Listed by: PERRY HOMES REALTY, LLC - New
 $664,900Active4 beds 4 baths2,561 sq. ft.
$664,900Active4 beds 4 baths2,561 sq. ft.609 Estacado Ln, Georgetown, TX 78633
MLS# 2853748Listed by: PERRY HOMES REALTY, LLC
