109 Lake Livingston Dr, Georgetown, TX 78628
Local realty services provided by:Better Homes and Gardens Real Estate Winans
Listed by:jamie winkley
Office:epique realty llc.
MLS#:1566097
Source:ACTRIS
109 Lake Livingston Dr,Georgetown, TX 78628
$539,999
- 4 Beds
- 3 Baths
- 3,136 sq. ft.
- Single family
- Active
Price summary
- Price:$539,999
- Price per sq. ft.:$172.19
- Monthly HOA dues:$50
About this home
Welcome to 109 Lake Livingston Dr, Georgetown, TX—a stunning residence nestled in the highly sought-after Parkside at Mayfield Ranch community! This beautifully maintained home offers the perfect blend of comfort and style, featuring spacious living areas filled with natural light and modern finishes throughout. The open-concept kitchen boasts sleek countertops, ample cabinetry, and stainless steel appliances, making it ideal for both everyday living and entertaining guests.
Step outside to a generous backyard, perfect for relaxing evenings or weekend gatherings. Enjoy the tranquility of suburban living while being just minutes from the vibrant heart of Georgetown. Nearby, you’ll find convenient shopping at H-E-B, dining options like Fish City Grill and Monument Cafe, and recreational spots such as San Gabriel Park and Blue Hole Park. Quick access to I-35 ensures an easy commute to Austin and surrounding areas.
Don’t miss your chance to own this exceptional home in one of Georgetown’s most desirable neighborhoods—schedule your tour today and experience the best of Texas living!
Contact an agent
Home facts
- Year built:2012
- Listing ID #:1566097
- Updated:October 04, 2025 at 03:48 AM
Rooms and interior
- Bedrooms:4
- Total bathrooms:3
- Full bathrooms:2
- Half bathrooms:1
- Living area:3,136 sq. ft.
Heating and cooling
- Cooling:Central
- Heating:Central, Natural Gas
Structure and exterior
- Roof:Composition
- Year built:2012
- Building area:3,136 sq. ft.
Schools
- High school:Rouse
- Elementary school:Parkside
Utilities
- Water:MUD
Finances and disclosures
- Price:$539,999
- Price per sq. ft.:$172.19
New listings near 109 Lake Livingston Dr
- New
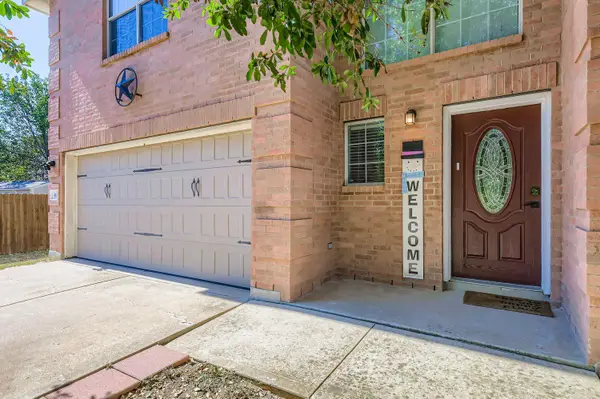 $350,000Active4 beds 3 baths2,176 sq. ft.
$350,000Active4 beds 3 baths2,176 sq. ft.411 Meadow Park Dr, Georgetown, TX 78626
MLS# 3233448Listed by: KELLER WILLIAMS REALTY - Open Sun, 2 to 4pmNew
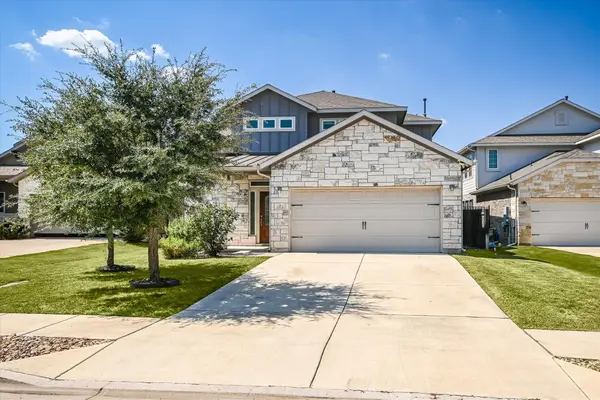 $445,000Active4 beds 3 baths2,640 sq. ft.
$445,000Active4 beds 3 baths2,640 sq. ft.113 Cipressi Cv, Georgetown, TX 78628
MLS# 2709052Listed by: CORNERSTONE PARTNERS REALTY - New
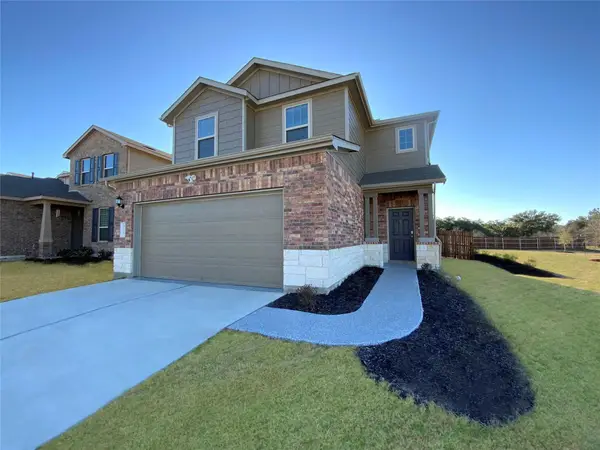 $389,925Active3 beds 3 baths2,085 sq. ft.
$389,925Active3 beds 3 baths2,085 sq. ft.925 Duskywing Way, Georgetown, TX 78626
MLS# 3029471Listed by: COLT WHETSTONE, BROKER - Open Sun, 11am to 1pmNew
 $290,000Active2 beds 2 baths1,397 sq. ft.
$290,000Active2 beds 2 baths1,397 sq. ft.201 Limestone Shoals Ct, Georgetown, TX 78633
MLS# 3872143Listed by: COMPASS RE TEXAS, LLC - New
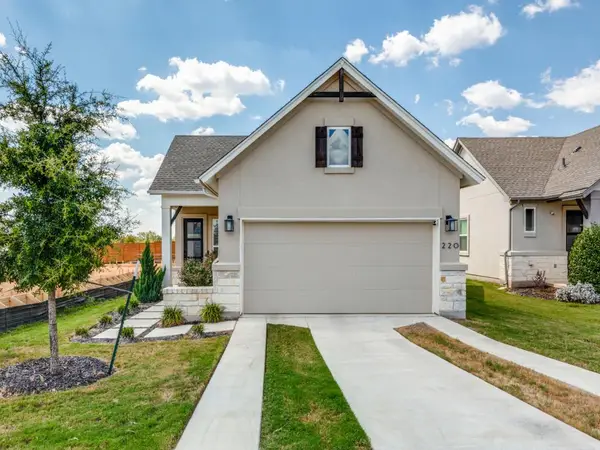 $400,000Active3 beds 2 baths1,597 sq. ft.
$400,000Active3 beds 2 baths1,597 sq. ft.220 Monterey Oak Trl, Georgetown, TX 78628
MLS# 7301945Listed by: UNCOMMON REALTY - Open Sun, 12 to 2pmNew
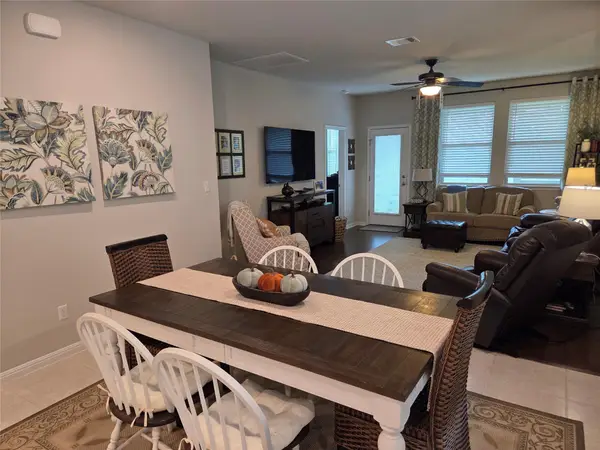 $309,000Active3 beds 2 baths1,460 sq. ft.
$309,000Active3 beds 2 baths1,460 sq. ft.109 Mountain Valley St, Georgetown, TX 78628
MLS# 1254656Listed by: AATX RESIDENTIAL - Open Sat, 12 to 2pmNew
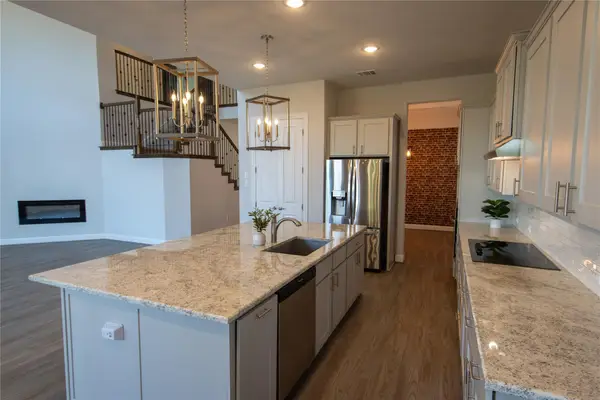 $639,900Active4 beds 4 baths3,812 sq. ft.
$639,900Active4 beds 4 baths3,812 sq. ft.117 Rapid Springs Cv, Georgetown, TX 78628
MLS# 1760969Listed by: RESIDENT REALTY, LTD. - New
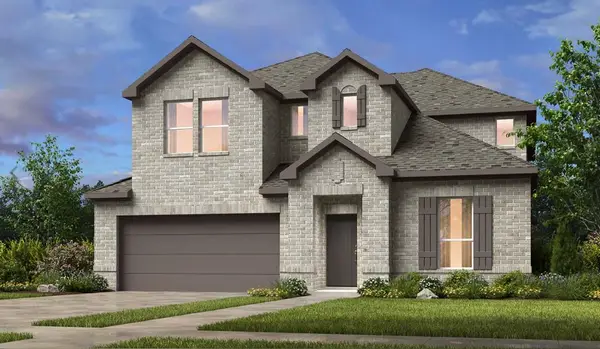 $508,415Active4 beds 4 baths2,952 sq. ft.
$508,415Active4 beds 4 baths2,952 sq. ft.325 Horsemint Ln, Georgetown, TX 78633
MLS# 5016256Listed by: ALEXANDER PROPERTIES - New
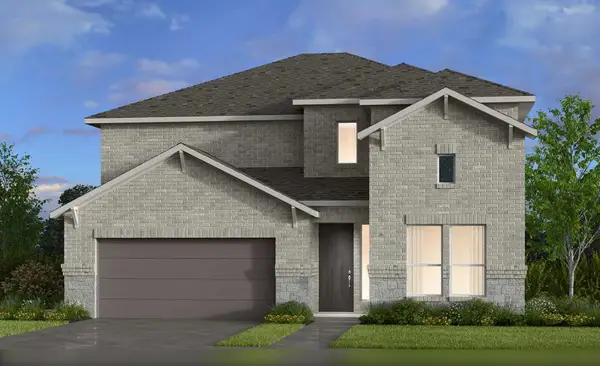 $470,250Active4 beds 4 baths2,596 sq. ft.
$470,250Active4 beds 4 baths2,596 sq. ft.321 Horsemint Ln, Georgetown, TX 78633
MLS# 7292403Listed by: ALEXANDER PROPERTIES - New
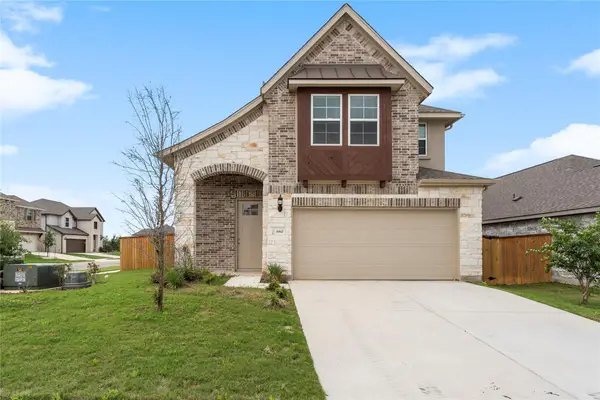 $414,999Active4 beds 3 baths2,145 sq. ft.
$414,999Active4 beds 3 baths2,145 sq. ft.660 Pheasant Hill Dr, Georgetown, TX 78628
MLS# 5673705Listed by: ADVANTAGE AUSTIN PROPERTIES
