109 Ridge View Dr, Georgetown, TX 78628
Local realty services provided by:Better Homes and Gardens Real Estate Hometown
Listed by: lana tucker-voth
Office: keller williams realty lone st
MLS#:3352616
Source:ACTRIS
Price summary
- Price:$889,000
- Price per sq. ft.:$296.33
- Monthly HOA dues:$67.5
About this home
There are many reasons this OG owner in Gabriel's Overlook cherry-picked this lot when the subdivision was first developed: Essentially a lot and a half at 1.5 acres * West-facing * Over 100+ huge oak and elm trees * Private forest in your backyard with no back neighbors * Natural draw * Deer and wildlife galore. Add in a custom, 3000 sqft one-story ranch home with expansive porches, and you have the idyllic hill country setting to start creating new memories! You will fall in love with the large windows as you walk inside showcasing your private treed back yard. The open floor plan - living, kitchen and nook areas create the perfect entertaining and family gathering space. The kitchen features granite counters, eat-in bar, and solid maple wood cabinetry with glass-front uppers which illuminate to showcase your favorite culinary pieces. The private office is purposefully located in the rear of the home so that nature can be your backdrop as you work remotely. Four bedrooms, including a primary with his & her closets and a clawfoot tub, guest room with an adjacent full bath, and two more bedrooms with an extended jack and jill bath, each with its own private vanity area and water closet. A dedicated craft/hobby/storage room and a formal dining room round out the interior space. Don't miss the 30' deep three-car garage, big enough for your truck and also equipped with a climate-controlled storage-workshop room. The backyard comes complete with a playscape, storage shed, and an in-ground washer toss game...all this while still having the perfect spot for a pool if desired. The location is prime in one of Georgetown's most coveted, gated neighborhoods, zoned to Liberty Hill ISD, minutes from HEB and countless retail shopping & restaurants, including the coming-soon Costco and Target. Close to all major Austin thoroughfares like the newly opened 183 North tollway and Ronald Reagan Blvd/Parmer Ln. Don't let this one get away...WELCOME HOME!
Contact an agent
Home facts
- Year built:2002
- Listing ID #:3352616
- Updated:December 29, 2025 at 03:58 PM
Rooms and interior
- Bedrooms:4
- Total bathrooms:3
- Full bathrooms:3
- Living area:3,000 sq. ft.
Heating and cooling
- Cooling:Central
- Heating:Central
Structure and exterior
- Roof:Composition
- Year built:2002
- Building area:3,000 sq. ft.
Schools
- High school:Legacy Ranch
- Elementary school:Rancho Sienna
Utilities
- Water:Public
- Sewer:Septic Tank
Finances and disclosures
- Price:$889,000
- Price per sq. ft.:$296.33
New listings near 109 Ridge View Dr
- New
 $385,000Active2 beds 2 baths1,788 sq. ft.
$385,000Active2 beds 2 baths1,788 sq. ft.116 Monterey Oak Trl, Georgetown, TX 78628
MLS# 7040030Listed by: CENTURY 21 STRIBLING PROPERTIES - New
 $308,000Active3 beds 3 baths1,780 sq. ft.
$308,000Active3 beds 3 baths1,780 sq. ft.2306 Georgian Dr, Georgetown, TX 78626
MLS# 1889033Listed by: NORTH PIER REALTY LLC - New
 $280,000Active2 beds 2 baths1,390 sq. ft.
$280,000Active2 beds 2 baths1,390 sq. ft.210 Village Dr, Georgetown, TX 78628
MLS# 7097504Listed by: EXP REALTY, LLC - New
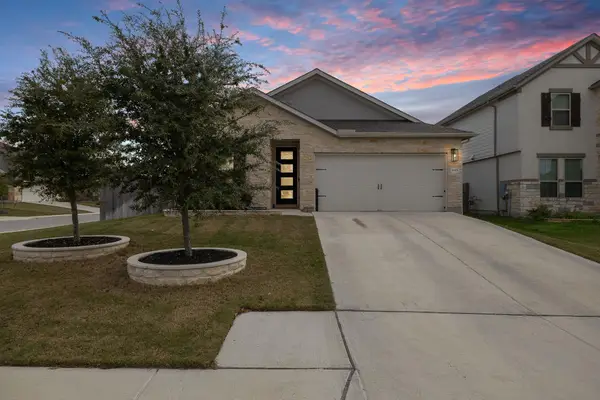 $379,900Active3 beds 2 baths1,908 sq. ft.
$379,900Active3 beds 2 baths1,908 sq. ft.4001 Promontory Point Trl, Georgetown, TX 78626
MLS# 1536589Listed by: CULTIVATE REALTY INC - New
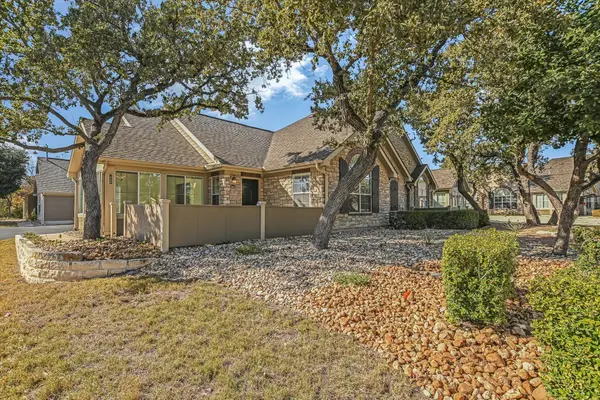 $322,900Active2 beds 2 baths1,690 sq. ft.
$322,900Active2 beds 2 baths1,690 sq. ft.30 Wildwood Dr #111, Georgetown, TX 78633
MLS# 5259631Listed by: COPUS REAL ESTATE GROUP LLC - New
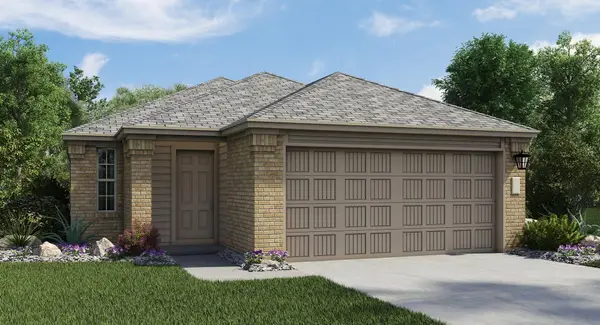 $282,990Active3 beds 2 baths1,279 sq. ft.
$282,990Active3 beds 2 baths1,279 sq. ft.104 Sapling Dew Dr, Georgetown, TX 78628
MLS# 3308338Listed by: MARTI REALTY GROUP - New
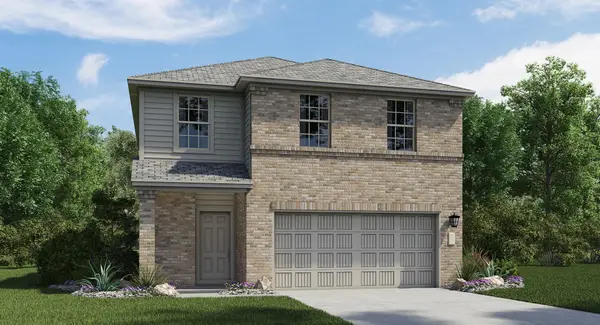 $326,990Active3 beds 3 baths1,834 sq. ft.
$326,990Active3 beds 3 baths1,834 sq. ft.1504 Roaming Oak Bnd, Georgetown, TX 78628
MLS# 3313378Listed by: MARTI REALTY GROUP - New
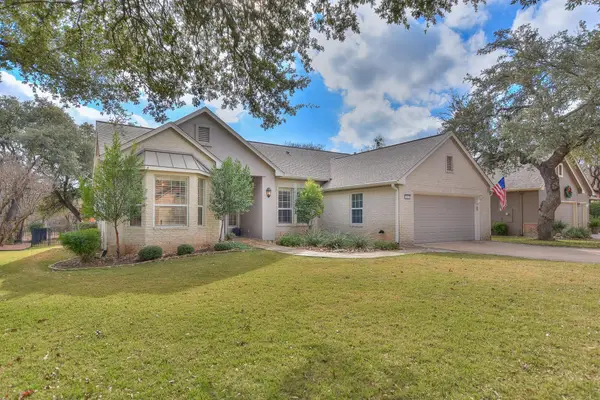 $574,500Active3 beds 2 baths1,989 sq. ft.
$574,500Active3 beds 2 baths1,989 sq. ft.192 Trail Rider Way, Georgetown, TX 78633
MLS# 8327043Listed by: EVANS REALTY - New
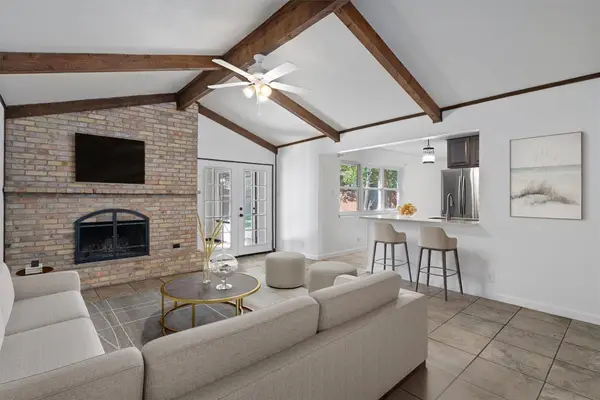 $338,000Active3 beds 2 baths1,705 sq. ft.
$338,000Active3 beds 2 baths1,705 sq. ft.1912 Terry Ln, Georgetown, TX 78628
MLS# 7068616Listed by: ERA BROKERS CONSOLIDATED - New
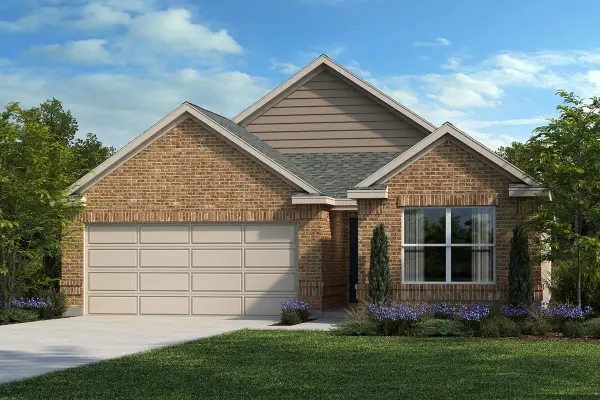 $374,450Active3 beds 2 baths1,655 sq. ft.
$374,450Active3 beds 2 baths1,655 sq. ft.1312 Carriageway Dr, Georgetown, TX 78628
MLS# 1249041Listed by: SATEX PROPERTIES, INC.
