1104 Flint Ridge Trl, Georgetown, TX 78628
Local realty services provided by:Better Homes and Gardens Real Estate Winans
Listed by: matt kemps, todd bailey
Office: exp realty, llc.
MLS#:7036289
Source:ACTRIS
1104 Flint Ridge Trl,Georgetown, TX 78628
$1,495,000
- 4 Beds
- 5 Baths
- 3,167 sq. ft.
- Single family
- Active
Price summary
- Price:$1,495,000
- Price per sq. ft.:$472.06
- Monthly HOA dues:$180
About this home
Set within the Estate section of Cimarron Hills, 1104 Flint Ridge Trail offers a refined single-story design that blends comfort, style, and versatility. With 3,167 sqft, the home includes a private casita with bedroom, bathroom, and kitchenette, ideal for guests or multi-generational living.
The main residence is centered around a spacious open-concept living area where wood-beamed ceilings, designer lighting, and wide-plank hardwood floors create warmth and sophistication. The chef’s kitchen pairs a Monogram refrigerator with premium KitchenAid appliances, featuring a gas cooktop, convection oven with microwave above, and oversized island for gathering. A dedicated office, powder room, and laundry room provide both functionality and comfort.
The primary suite enjoys serene backyard views and a spa-like bath with luxury finishes, while two additional en-suite bedrooms ensure privacy for all.
Step outside to a true sanctuary—a covered patio with wood-burning fireplace, sparkling pool, and porcelain hardscape surrounded by majestic oak trees backing to a nature trail. The result is a tranquil, private setting designed for both relaxation and entertaining.
Additional highlights include a two-car garage plus a separate single-car garage and striking curb appeal. Cimarron Hills offers championship golf, tennis, fine dining, and resort-style amenities, making this home as much about lifestyle as it is about living.
Contact an agent
Home facts
- Year built:2021
- Listing ID #:7036289
- Updated:November 21, 2025 at 05:11 PM
Rooms and interior
- Bedrooms:4
- Total bathrooms:5
- Full bathrooms:4
- Half bathrooms:1
- Living area:3,167 sq. ft.
Heating and cooling
- Cooling:Central
- Heating:Central
Structure and exterior
- Roof:Concrete
- Year built:2021
- Building area:3,167 sq. ft.
Schools
- High school:East View
- Elementary school:San Gabriel
Utilities
- Water:Public
- Sewer:Public Sewer
Finances and disclosures
- Price:$1,495,000
- Price per sq. ft.:$472.06
- Tax amount:$29,649 (2025)
New listings near 1104 Flint Ridge Trl
- Open Sat, 1 to 3pmNew
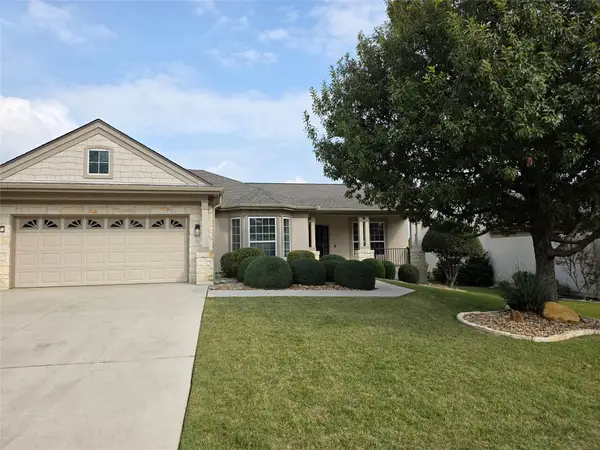 $599,000Active3 beds 2 baths2,008 sq. ft.
$599,000Active3 beds 2 baths2,008 sq. ft.307 San Saba Dr, Georgetown, TX 78633
MLS# 4606062Listed by: EXP REALTY, LLC - New
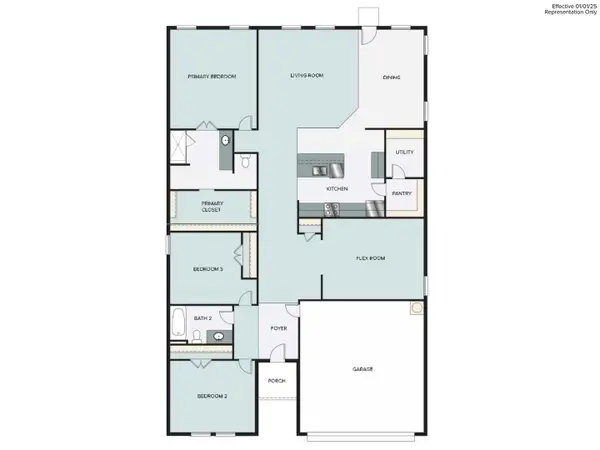 $466,150Active1 beds 2 baths1,937 sq. ft.
$466,150Active1 beds 2 baths1,937 sq. ft.600 Hickory Bend Trl, Georgetown, TX 78626
MLS# 7718228Listed by: HOMESUSA.COM - New
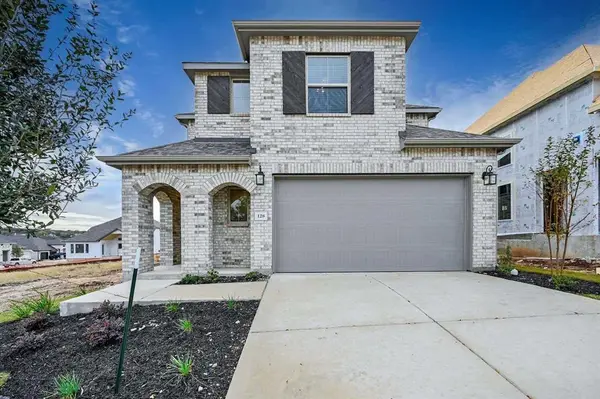 $585,000Active4 beds 3 baths2,543 sq. ft.
$585,000Active4 beds 3 baths2,543 sq. ft.128 Three Oaks Ln, Georgetown, TX 78628
MLS# 8743742Listed by: TEXAS ALLY REAL ESTATE GROUP - New
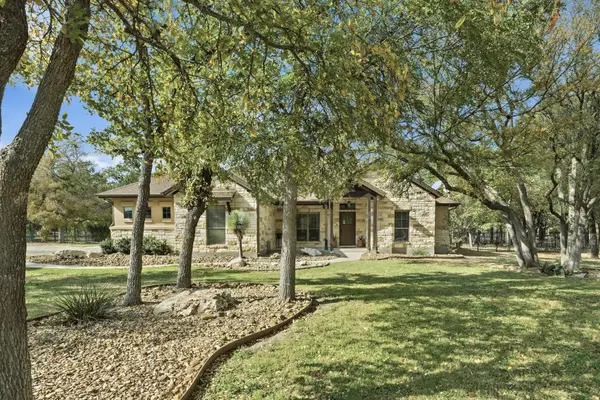 $620,000Active4 beds 2 baths2,499 sq. ft.
$620,000Active4 beds 2 baths2,499 sq. ft.208 Independence Dr, Georgetown, TX 78633
MLS# 4629923Listed by: REALTY TEXAS LLC - New
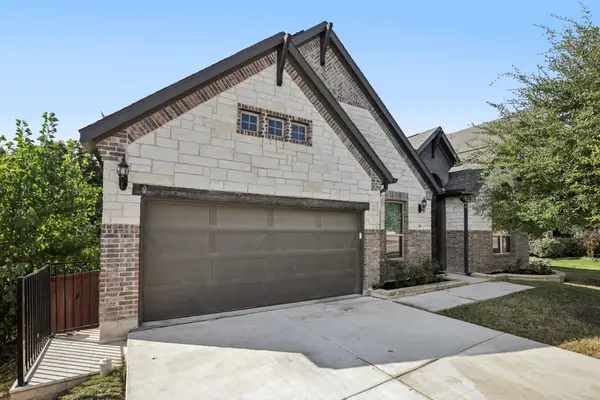 $621,500Active4 beds 3 baths3,097 sq. ft.
$621,500Active4 beds 3 baths3,097 sq. ft.210 Barton Run Dr, Georgetown, TX 78628
MLS# 5673732Listed by: LPT REALTY, LLC - New
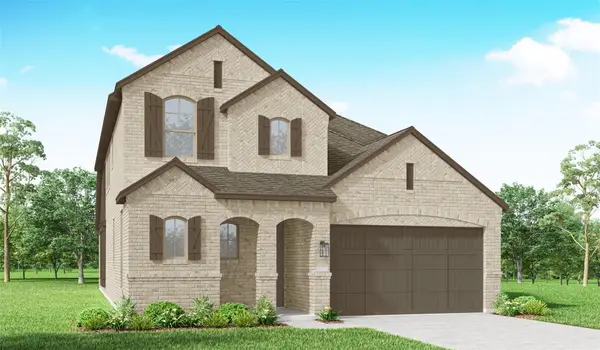 $612,020Active4 beds 4 baths2,676 sq. ft.
$612,020Active4 beds 4 baths2,676 sq. ft.608 High Summit Dr, Georgetown, TX 78628
MLS# 1217211Listed by: HIGHLAND HOMES REALTY - New
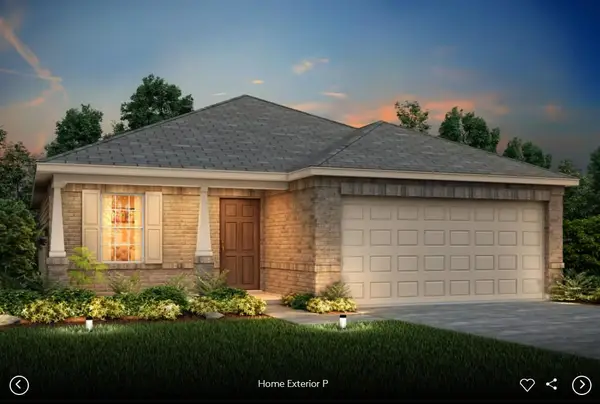 $375,584Active3 beds 2 baths1,689 sq. ft.
$375,584Active3 beds 2 baths1,689 sq. ft.124 Adlai Ave, Georgetown, TX 78633
MLS# 1298201Listed by: ERA EXPERTS - New
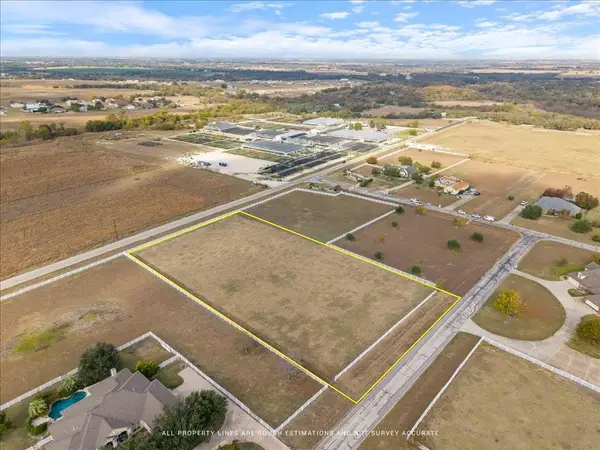 $290,000Active0 Acres
$290,000Active0 Acres210 Stephanie Cv, Georgetown, TX 78626
MLS# 2673278Listed by: KELLER WILLIAMS REALTY - New
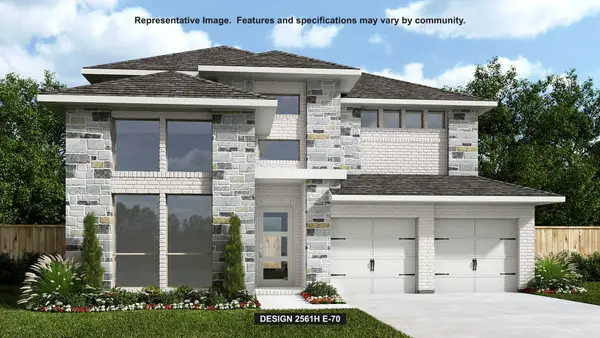 $697,900Active4 beds 3 baths2,561 sq. ft.
$697,900Active4 beds 3 baths2,561 sq. ft.105 Beautiful Wisdom Ct, Georgetown, TX 78628
MLS# 3537181Listed by: PERRY HOMES REALTY, LLC - New
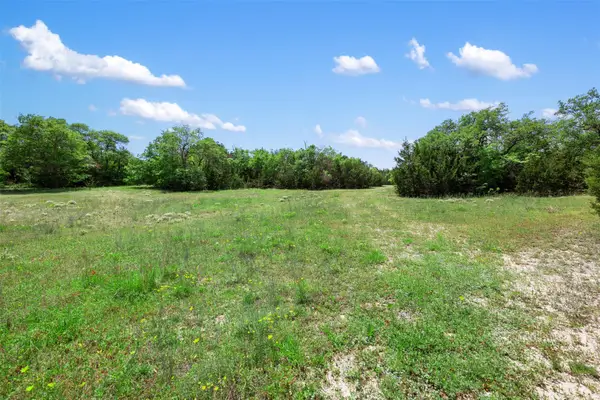 $249,000Active0 Acres
$249,000Active0 Acres1633 County Road 255, Georgetown, TX 78633
MLS# 3659972Listed by: ENGEL & VOLKERS AUSTIN
