1104 Yaupon Holly Dr, Georgetown, TX 78628
Local realty services provided by:Better Homes and Gardens Real Estate Hometown
Listed by: ben caballero
Office: homesusa.com
MLS#:4507845
Source:ACTRIS
1104 Yaupon Holly Dr,Georgetown, TX 78628
$339,990
- 3 Beds
- 3 Baths
- 2,115 sq. ft.
- Single family
- Pending
Price summary
- Price:$339,990
- Price per sq. ft.:$160.75
- Monthly HOA dues:$60
About this home
MLS# 4507845 - Built by Williams Homes - Dec 2025 completion! ~ Discover the perfect blend of modern living and comfort in this stunning new construction single-family residence located in The Enclave at Hidden Oaks. With an estimated completion date of September 30, 2025, this thoughtfully designed home boasts 2,115 square feet of well-planned space, featuring 3 spacious bedrooms upstairs and a sunny loft, ideal for families or those in need of extra space. The home offers 2 full bathrooms and 1 half bathroom, ensuring convenience for residents and guests alike. The open floorplan enhances the flow of the living and dining areas, creating an inviting atmosphere for entertaining and everyday living. Natural light fills the space, accentuated by vaulted ceilings in the primary bedroom and recessed lighting throughout. Cooking enthusiasts will appreciate the modern kitchen, complete with a stylish kitchen island and pantry for ample storage. Low-flow plumbing fixtures promote sustainability while maintaining functionality. The interior also includes ceiling fans for comfort and walk-in closets for organized storage. Enjoy the luxury of two living areas, perfect for relaxation or family gatherings, and a dedicated dining area for shared meals. The oversized utility room and hallway with built-in cabinetry, makes this home even more practical with an abundance of storage. Step outside to a private yard that invites outdoor enjoyment, complete with landscaping and an automatic sprinkler system to keep the greenery lush. The property is situated on a well-maintained public road within a friendly community known for its excellent schools, including Jarrell Elementary, Jarrell Middle, and Jarrell High School.
Contact an agent
Home facts
- Year built:2025
- Listing ID #:4507845
- Updated:December 16, 2025 at 08:46 AM
Rooms and interior
- Bedrooms:3
- Total bathrooms:3
- Full bathrooms:2
- Half bathrooms:1
- Living area:2,115 sq. ft.
Heating and cooling
- Cooling:Central
- Heating:Central
Structure and exterior
- Roof:Composition
- Year built:2025
- Building area:2,115 sq. ft.
Schools
- High school:Jarrell
- Elementary school:Jarrell
Utilities
- Water:Public
- Sewer:Public Sewer
Finances and disclosures
- Price:$339,990
- Price per sq. ft.:$160.75
New listings near 1104 Yaupon Holly Dr
- Open Sun, 2 to 4pmNew
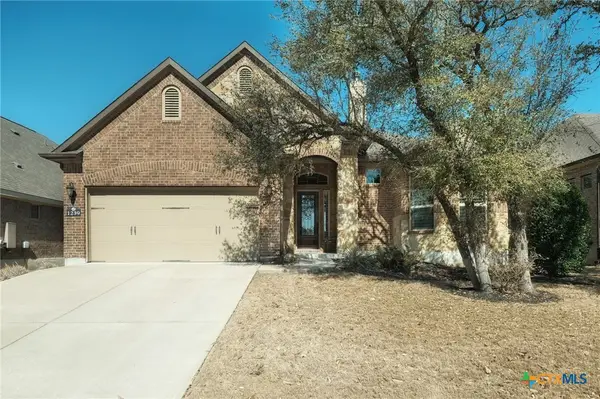 $520,000Active3 beds 3 baths2,340 sq. ft.
$520,000Active3 beds 3 baths2,340 sq. ft.1239 Falling Hills Drive, Georgetown, TX 78628
MLS# 600042Listed by: REALTY TEXAS LLC - New
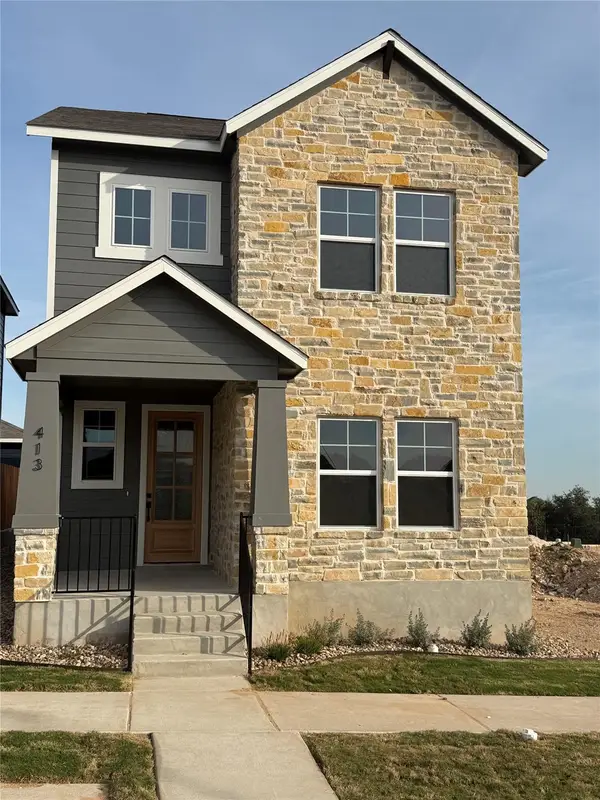 $379,950Active4 beds 3 baths1,960 sq. ft.
$379,950Active4 beds 3 baths1,960 sq. ft.5900 Whisper Creek Dr #413, Georgetown, TX 78628
MLS# 3835459Listed by: BLACKBURN HOMES LLC 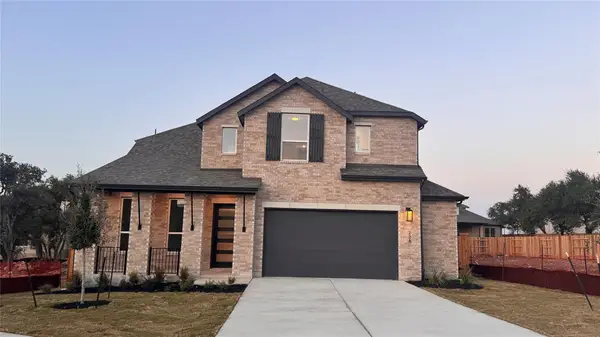 $689,955Pending4 beds 4 baths3,010 sq. ft.
$689,955Pending4 beds 4 baths3,010 sq. ft.228 Wild Lily Trl, Georgetown, TX 78628
MLS# 1319702Listed by: HIGHLAND HOMES REALTY- New
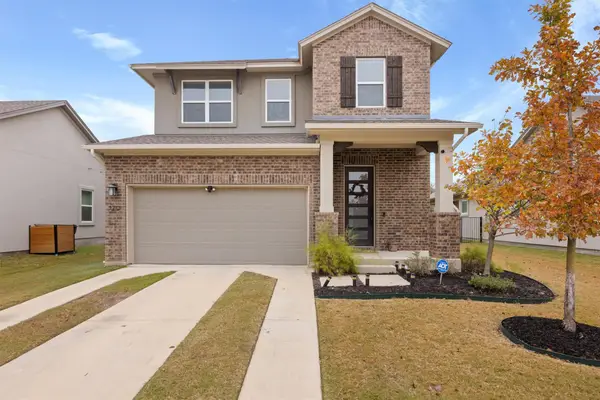 $430,000Active4 beds 3 baths2,377 sq. ft.
$430,000Active4 beds 3 baths2,377 sq. ft.120 Monterey Oak Trl, Georgetown, TX 78628
MLS# 9810031Listed by: SPYGLASS REALTY 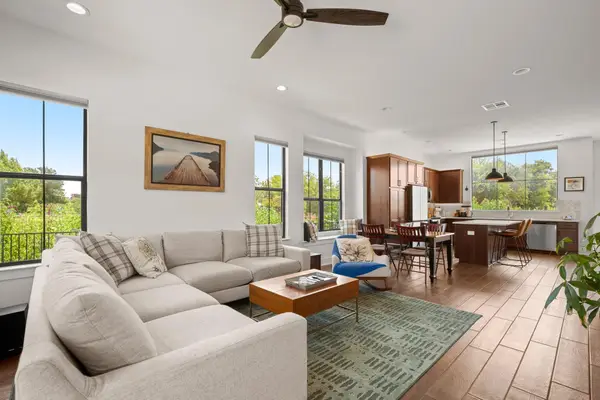 $389,900Active3 beds 3 baths1,725 sq. ft.
$389,900Active3 beds 3 baths1,725 sq. ft.808A E 17th St #16, Georgetown, TX 78626
MLS# 7797728Listed by: REAL BROKER, LLC- New
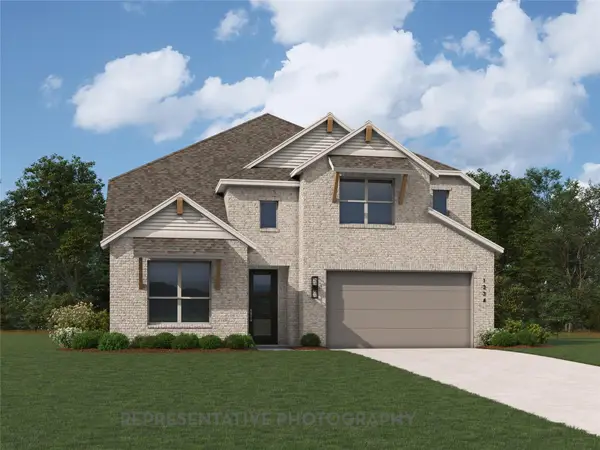 $635,740Active4 beds 4 baths2,898 sq. ft.
$635,740Active4 beds 4 baths2,898 sq. ft.5900 Kelly Kyle Ave, Georgetown, TX 78628
MLS# 3724569Listed by: HIGHLAND HOMES REALTY - New
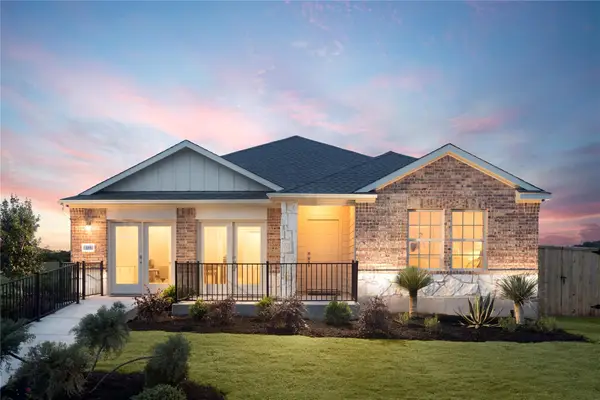 $400,990Active4 beds 2 baths1,938 sq. ft.
$400,990Active4 beds 2 baths1,938 sq. ft.1624 Flying Horseshoe Bnd, Georgetown, TX 78628
MLS# 4597335Listed by: MARTI REALTY GROUP - New
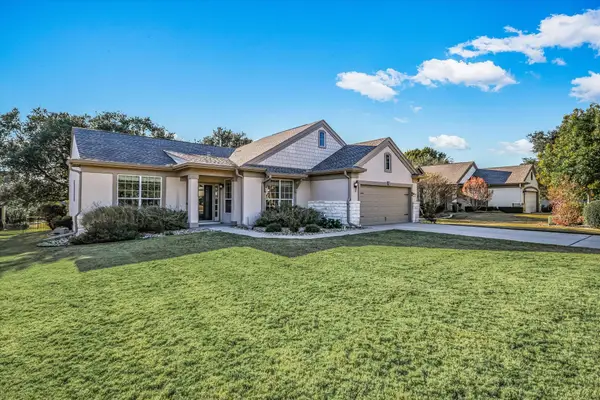 $399,900Active3 beds 2 baths1,914 sq. ft.
$399,900Active3 beds 2 baths1,914 sq. ft.204 Colorado River Rd, Georgetown, TX 78633
MLS# 9213149Listed by: THE STACY GROUP, LLC - New
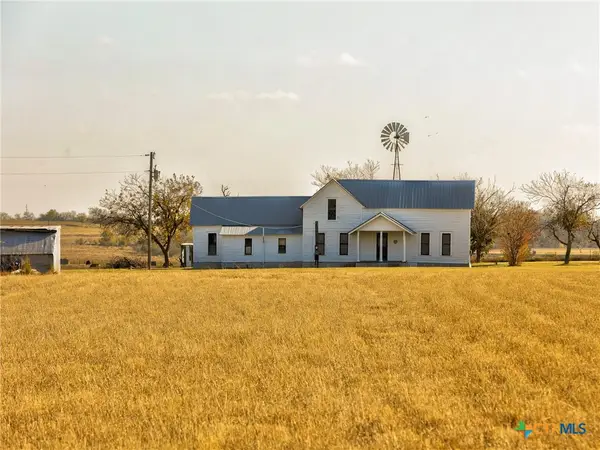 $450,000Active2 beds -- baths1,932 sq. ft.
$450,000Active2 beds -- baths1,932 sq. ft.1165 County Road 238, Georgetown, TX 78633
MLS# 599930Listed by: ALL CITY REAL ESTATE - Open Sat, 12 to 3pmNew
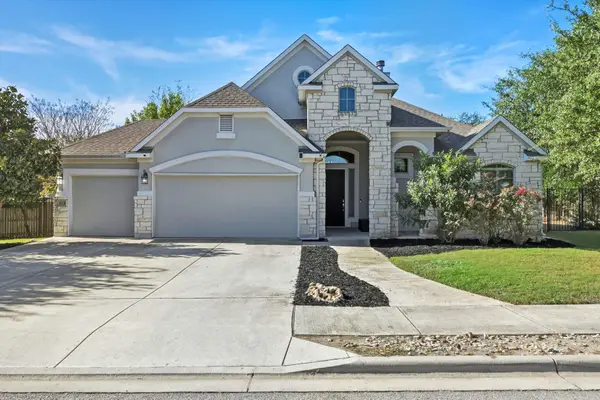 $699,000Active4 beds 4 baths3,332 sq. ft.
$699,000Active4 beds 4 baths3,332 sq. ft.204 Montalcino Ln, Georgetown, TX 78628
MLS# 8655501Listed by: EXP REALTY, LLC
