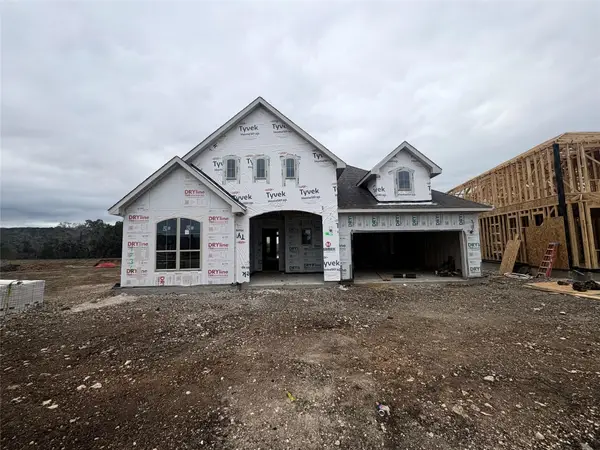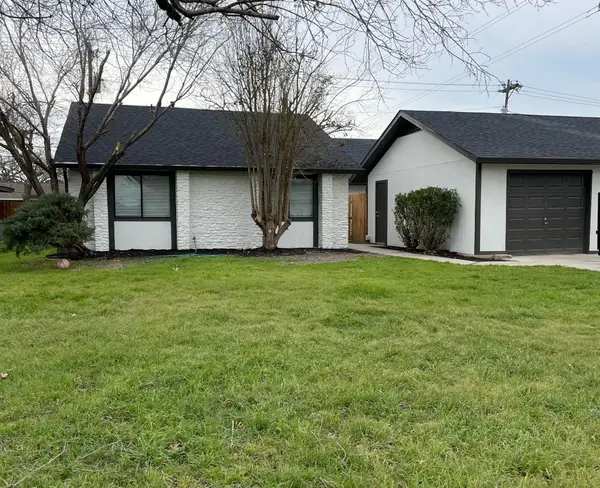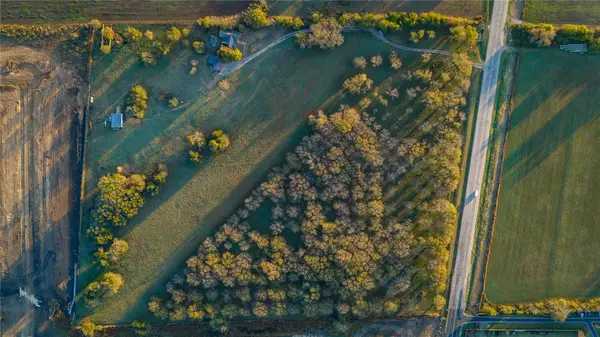1109 Blanket Flower Dr, Georgetown, TX 78628
Local realty services provided by:Better Homes and Gardens Real Estate Hometown
Listed by: daniel wilson
Office: new home now
MLS#:4526553
Source:ACTRIS
1109 Blanket Flower Dr,Georgetown, TX 78628
$769,000
- 4 Beds
- 4 Baths
- 3,622 sq. ft.
- Single family
- Active
Price summary
- Price:$769,000
- Price per sq. ft.:$212.31
- Monthly HOA dues:$70
About this home
New Coventry Home! This breathtaking Coventry Homes masterpiece offers the perfect combination of elegance and modern sophistication. Prepare to be dazzled by the abundance of natural light streaming in across the open floor plan, the spacious great room with upgraded fireplace, and gorgeous luxury wood flooring. The gourmet kitchen, adorned with top-of-the-line stainless steel appliances, sleek quartz countertops, and an oversized island, is a true chef's delight! Adjacent to the kitchen is a versatile dining area surrounded by large windows with views of the back yard and large covered patio. Designed with sustainability in mind, this energy-efficient home will reduce your ecological footprint and provide immense comfort all year round. Unwind in your downstairs primary oasis complete with a spa-like ensuite bathroom featuring dual vanities, a soaking tub, separate shower, and spacious walk-in closet. With a guest suite, private study and game room downstairs, plus two additional generously sized bedrooms and teen retreat upstairs, this home will not disappoint! Only a few 70' homes remain at discounted prices! ** Ask us about our low interest rates & special financing! Visit Onsite for details – subject to change without notice. **
Contact an agent
Home facts
- Year built:2024
- Listing ID #:4526553
- Updated:November 26, 2025 at 03:59 PM
Rooms and interior
- Bedrooms:4
- Total bathrooms:4
- Full bathrooms:3
- Half bathrooms:1
- Living area:3,622 sq. ft.
Heating and cooling
- Cooling:Central
- Heating:Central
Structure and exterior
- Roof:Composition
- Year built:2024
- Building area:3,622 sq. ft.
Schools
- High school:Rouse
- Elementary school:Parkside
Utilities
- Water:MUD
Finances and disclosures
- Price:$769,000
- Price per sq. ft.:$212.31
New listings near 1109 Blanket Flower Dr
- New
 $414,990Active4 beds 3 baths2,356 sq. ft.
$414,990Active4 beds 3 baths2,356 sq. ft.1628 Flying Horseshoe Bnd, Georgetown, TX 78628
MLS# 8499662Listed by: MARTI REALTY GROUP - New
 $614,500Active4 beds 4 baths2,741 sq. ft.
$614,500Active4 beds 4 baths2,741 sq. ft.209 Terra Manor Trl, Georgetown, TX 78628
MLS# 9783745Listed by: ALL CITY REAL ESTATE LTD. CO - New
 $609,990Active4 beds 3 baths3,720 sq. ft.
$609,990Active4 beds 3 baths3,720 sq. ft.1736 Scenic Heights Ln, Georgetown, TX 78628
MLS# 8434753Listed by: BRIGHTLAND HOMES BROKERAGE - New
 $475,000Active-- beds -- baths1,818 sq. ft.
$475,000Active-- beds -- baths1,818 sq. ft.1700 Garden Villa Dr, Georgetown, TX 78628
MLS# 3492180Listed by: STEPSTONE REALTY LLC - New
 $390,000Active3 beds 2 baths1,822 sq. ft.
$390,000Active3 beds 2 baths1,822 sq. ft.710 Hedgewood Dr, Georgetown, TX 78628
MLS# 3819295Listed by: KELLER WILLIAMS REALTY - New
 $497,000Active2 beds 3 baths2,970 sq. ft.
$497,000Active2 beds 3 baths2,970 sq. ft.122 Durango Trl, Georgetown, TX 78633
MLS# 4037260Listed by: COMPASS RE TEXAS, LLC - New
 $430,000Active3 beds 2 baths2,072 sq. ft.
$430,000Active3 beds 2 baths2,072 sq. ft.508 Lake Sommerville Trl, Georgetown, TX 78633
MLS# 8552394Listed by: KELLER WILLIAMS REALTY LONE ST - New
 $1,950,000Active3 beds 2 baths2,170 sq. ft.
$1,950,000Active3 beds 2 baths2,170 sq. ft.8323 E State Highway 29, Georgetown, TX 78626
MLS# 6005479Listed by: SOUTHERN LUXURY PROPERTIES LLC - New
 $496,490Active4 beds 3 baths2,645 sq. ft.
$496,490Active4 beds 3 baths2,645 sq. ft.1013 Rollingwood Trl, Georgetown, TX 78633
MLS# 9425661Listed by: CHESMAR HOMES - New
 $653,600Active4 beds 3 baths2,530 sq. ft.
$653,600Active4 beds 3 baths2,530 sq. ft.1708 Crimson Sunset Dr, Georgetown, TX 78628
MLS# 8100681Listed by: HIGHLAND HOMES REALTY
