111 Oakland Dr, Georgetown, TX 78628
Local realty services provided by:Better Homes and Gardens Real Estate Hometown
Listed by:haley waggoner
Office:keller williams realty lone st
MLS#:3775686
Source:ACTRIS
Price summary
- Price:$469,000
- Price per sq. ft.:$254.75
About this home
New price! This beautifully maintained and much-loved single-story ranch-style home is situated on a spacious lot and features an incredible backyard with a sparkling in-ground gunite swimming pool! Ideally located in a prime Georgetown area, it’s just minutes from IH-35, downtown Georgetown, H-E-B, Wolf Ranch, and more. The home has undergone extensive structural and cosmetic updates, including roof (2021), upgraded vinyl windows, luxury vinyl plank flooring, and new sheetrock and texture—no popcorn ceilings here! The interior offers plenty of charm and character with architectural details such as open archways, a vaulted ceiling with exposed wood beams, and a cozy masonry wood-burning fireplace. Recent stainless steel appliances, updated lighting, and ceiling fans throughout. All three bedrooms are generously sized, each featuring large walk-in closets, with fantastic storage found throughout the home. Step outside to enjoy the expansive, fully fenced backyard—perfect for relaxing or entertaining. The covered patio features a tongue-and-groove wood ceiling with a ceiling fan. The sparkling in-ground pool is surrounded by a Cool Deck patio, keeping feet comfortable on hot summer days. A lush, sodded side yard provides extra space for kids or pets to play. A convenient storage shed, complete with electricity, adds even more functionality. The attached two-car garage includes a dedicated 30-amp plug—ideal for your RV or other needs. This home truly has it all: comfort, character, and convenience!
Contact an agent
Home facts
- Year built:1975
- Listing ID #:3775686
- Updated:October 21, 2025 at 04:56 PM
Rooms and interior
- Bedrooms:3
- Total bathrooms:2
- Full bathrooms:2
- Living area:1,841 sq. ft.
Heating and cooling
- Cooling:Central, Electric
- Heating:Central, Electric, Fireplace(s)
Structure and exterior
- Roof:Composition, Shingle
- Year built:1975
- Building area:1,841 sq. ft.
Schools
- High school:East View
- Elementary school:Wolf Ranch Elementary
Utilities
- Water:Public
- Sewer:Public Sewer
Finances and disclosures
- Price:$469,000
- Price per sq. ft.:$254.75
- Tax amount:$7,462 (2025)
New listings near 111 Oakland Dr
- New
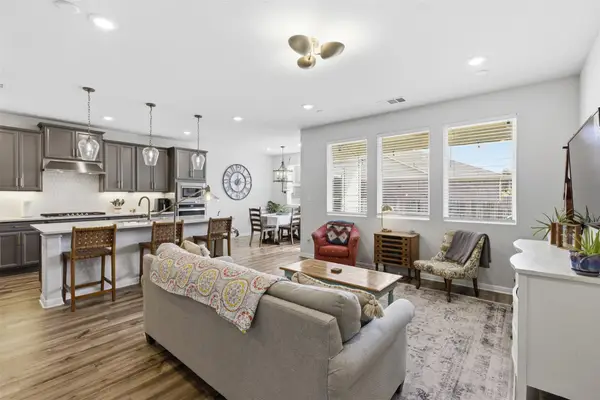 $459,000Active5 beds 4 baths2,659 sq. ft.
$459,000Active5 beds 4 baths2,659 sq. ft.116 High Mesa Dr, Georgetown, TX 78628
MLS# 4883524Listed by: AATX RESIDENTIAL - New
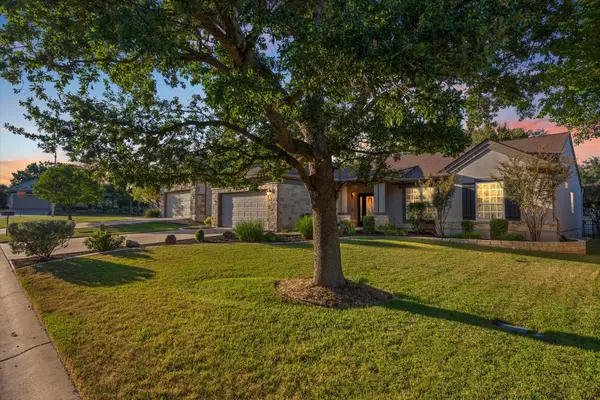 $390,000Active2 beds 2 baths2,070 sq. ft.
$390,000Active2 beds 2 baths2,070 sq. ft.103 Nueces Trl, Georgetown, TX 78633
MLS# 9697109Listed by: THE STACY GROUP, LLC - New
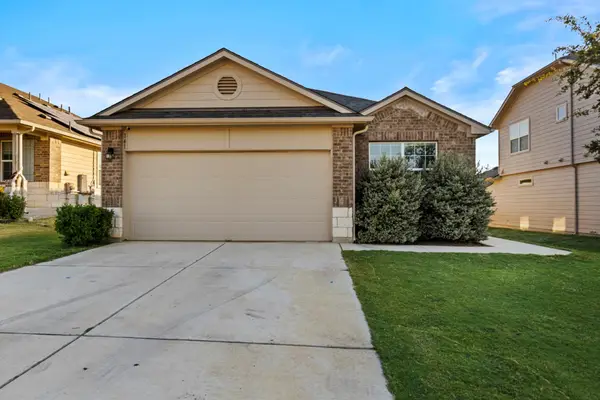 $335,000Active4 beds 2 baths1,680 sq. ft.
$335,000Active4 beds 2 baths1,680 sq. ft.141 Fair Anne Dr, Georgetown, TX 78626
MLS# 9691563Listed by: MARTI REALTY GROUP - New
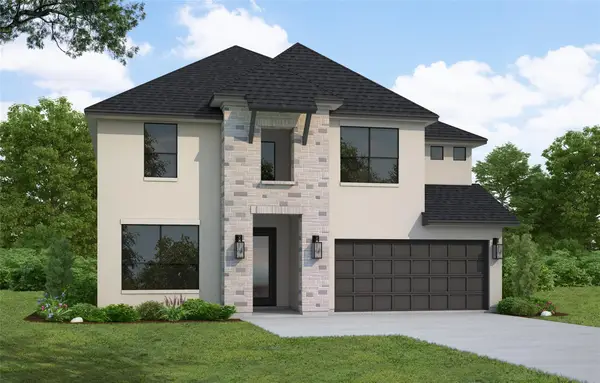 $559,248Active4 beds 4 baths3,110 sq. ft.
$559,248Active4 beds 4 baths3,110 sq. ft.217 Horsemint Ln, Georgetown, TX 78633
MLS# 1484243Listed by: WESTIN HOMES - New
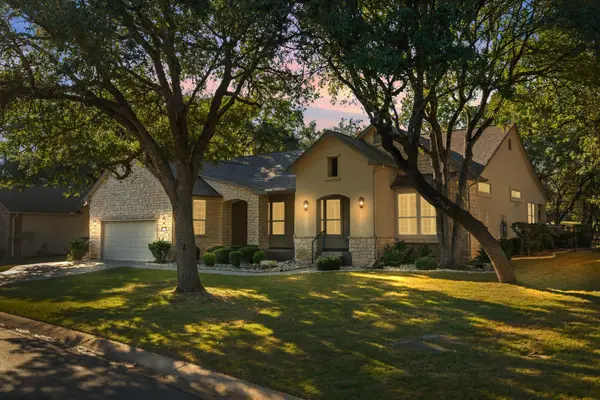 $699,000Active2 beds 3 baths2,651 sq. ft.
$699,000Active2 beds 3 baths2,651 sq. ft.111 Trail Rider Way, Georgetown, TX 78633
MLS# 7061059Listed by: THE STACY GROUP, LLC - New
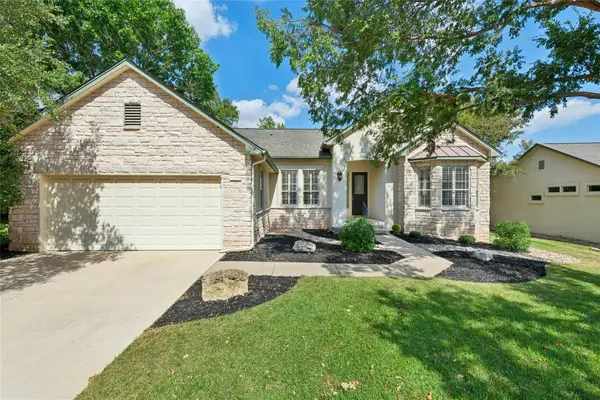 $425,000Active2 beds 2 baths1,885 sq. ft.
$425,000Active2 beds 2 baths1,885 sq. ft.111 Yaupon Ln, Georgetown, TX 78633
MLS# 5398428Listed by: THE STACY GROUP, LLC - Open Sun, 1 to 3pmNew
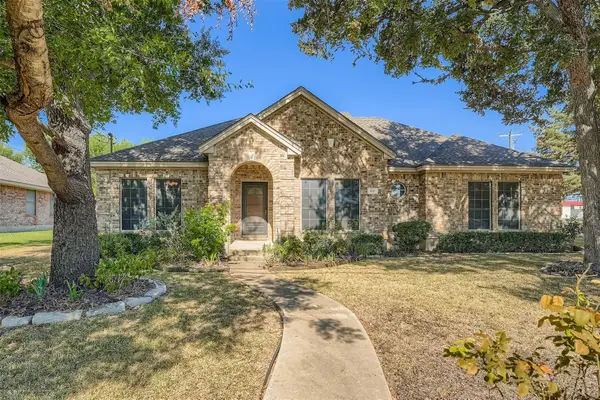 $385,000Active3 beds 2 baths1,652 sq. ft.
$385,000Active3 beds 2 baths1,652 sq. ft.100 Susana Dr, Georgetown, TX 78628
MLS# 5809390Listed by: MADRINA REALTY - New
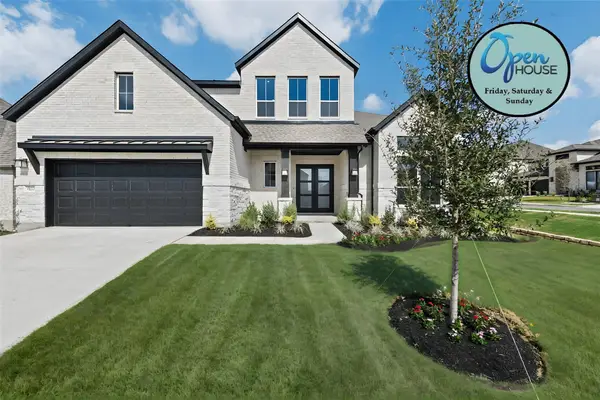 $729,969Active5 beds 5 baths3,641 sq. ft.
$729,969Active5 beds 5 baths3,641 sq. ft.1500 Rodeo Ridge Dr, Georgetown, TX 78628
MLS# 1544809Listed by: COLDWELL BANKER REALTY - New
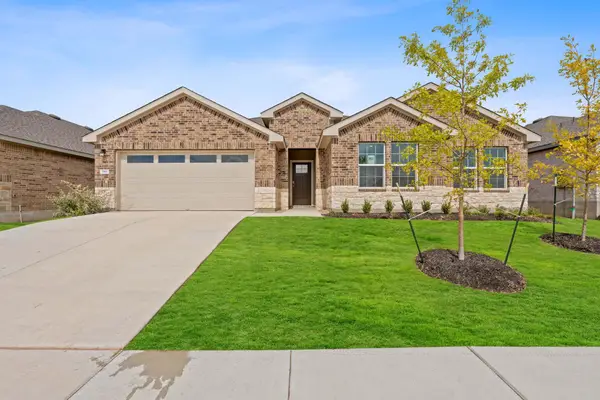 $439,900Active4 beds 2 baths2,405 sq. ft.
$439,900Active4 beds 2 baths2,405 sq. ft.548 Tekoa Dr, Georgetown, TX 78628
MLS# 5298355Listed by: COMPASS RE TEXAS, LLC - New
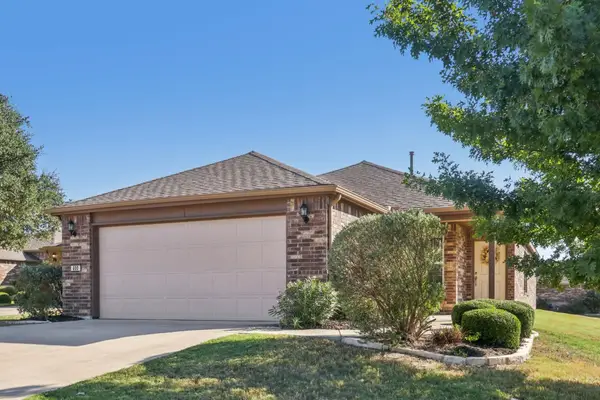 $379,000Active2 beds 2 baths1,472 sq. ft.
$379,000Active2 beds 2 baths1,472 sq. ft.600 Chambers Creek Ct, Georgetown, TX 78633
MLS# 7225014Listed by: LEVI RODGERS REAL ESTATE GROUP
