112 Oak Plaza Dr, Georgetown, TX 78628
Local realty services provided by:Better Homes and Gardens Real Estate Winans
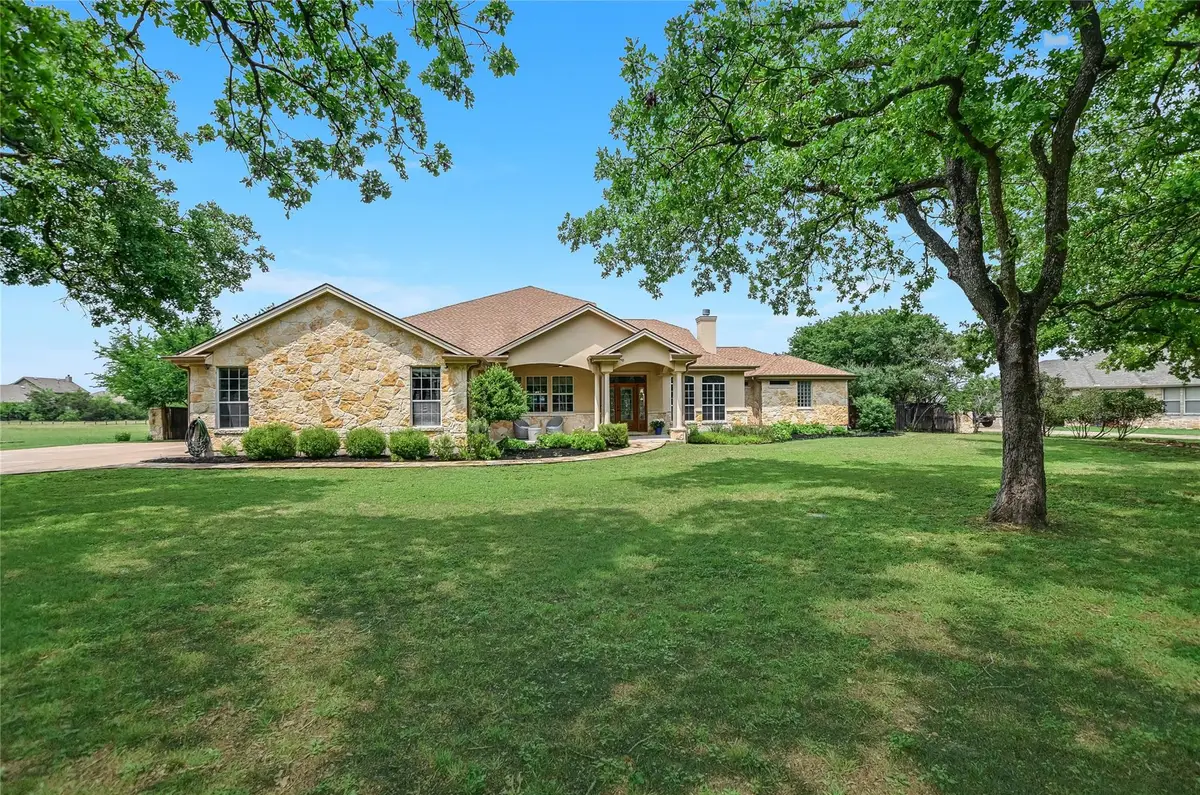
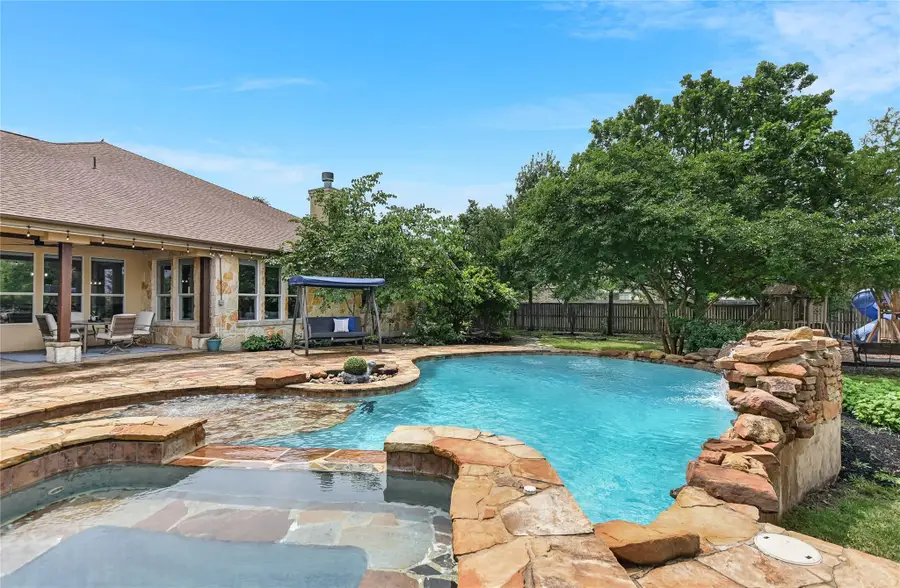
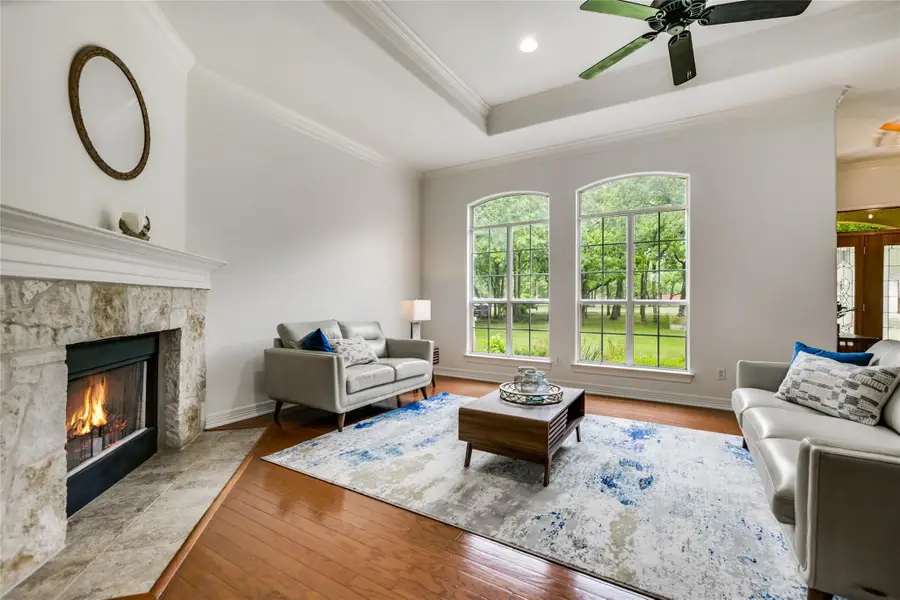
Listed by:tara knight
Office:keller williams realty lone st
MLS#:1379530
Source:ACTRIS
Price summary
- Price:$899,000
- Price per sq. ft.:$250.14
- Monthly HOA dues:$67.5
About this home
This spectacular 4 bedroom, 3 bathroom custom-built home offers an impressive 3,594 square feet of luxurious living space and is perfectly situated on over an acre manicured lot, providing ample outdoor space for relaxation and entertainment. You will love the open floor plan that seamlessly connects the two spacious living areas and two dining spaces, making it an entertainer's paradise. Enjoy cozy evenings by the warmth of not one, but two elegant fireplaces, adding a touch of charm to the inviting atmosphere. The gourmet kitchen is a chef's delight, featuring a double oven, center island, and ample counter space, perfect for creating culinary masterpieces. The master suite is a true retreat, complete with his and her walk-in closets and a luxurious en-suite bathroom. Outside, your personal oasis awaits! Dive into the refreshing in-ground pool or unwind in the hot tub, surrounded by expansive decks and a covered patio, ideal for hosting summer gatherings or enjoying quiet evenings. This house has great storage solutions throughout and the 3-car garage provides additional space for vehicles and storage. This remarkable property offers the perfect blend of luxury, comfort, and functionality so its not just a home; it’s a lifestyle!
Contact an agent
Home facts
- Year built:2007
- Listing Id #:1379530
- Updated:August 13, 2025 at 03:06 PM
Rooms and interior
- Bedrooms:4
- Total bathrooms:3
- Full bathrooms:3
- Living area:3,594 sq. ft.
Heating and cooling
- Cooling:Central
- Heating:Central
Structure and exterior
- Roof:Composition, Shingle
- Year built:2007
- Building area:3,594 sq. ft.
Schools
- High school:Liberty Hill
- Elementary school:Rancho Sienna
Utilities
- Water:Public
- Sewer:Septic Tank
Finances and disclosures
- Price:$899,000
- Price per sq. ft.:$250.14
- Tax amount:$14,510 (2024)
New listings near 112 Oak Plaza Dr
- New
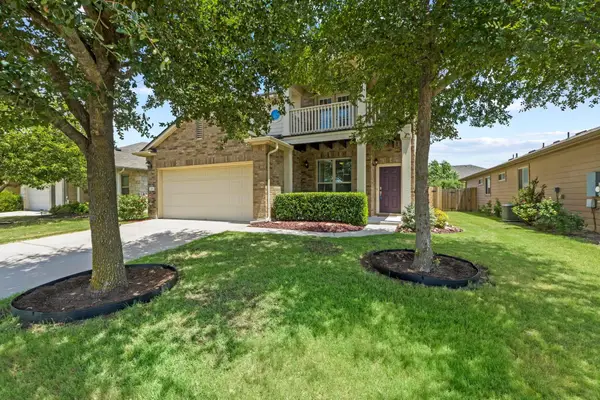 $330,000Active3 beds 3 baths1,895 sq. ft.
$330,000Active3 beds 3 baths1,895 sq. ft.1012 Plateau Trl, Georgetown, TX 78626
MLS# 2084265Listed by: SHERMAN & CO., REALTORS - New
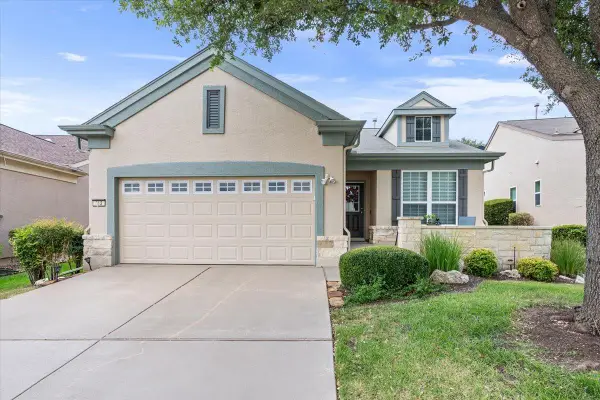 $375,000Active3 beds 2 baths1,597 sq. ft.
$375,000Active3 beds 2 baths1,597 sq. ft.812 Prairie Grass Ln, Georgetown, TX 78633
MLS# 3162518Listed by: THE STACY GROUP, LLC - Open Sun, 1 to 4pmNew
 $540,000Active3 beds 2 baths2,136 sq. ft.
$540,000Active3 beds 2 baths2,136 sq. ft.4318 Verde Vis, Georgetown, TX 78628
MLS# 5833467Listed by: COLDWELL BANKER REALTY - New
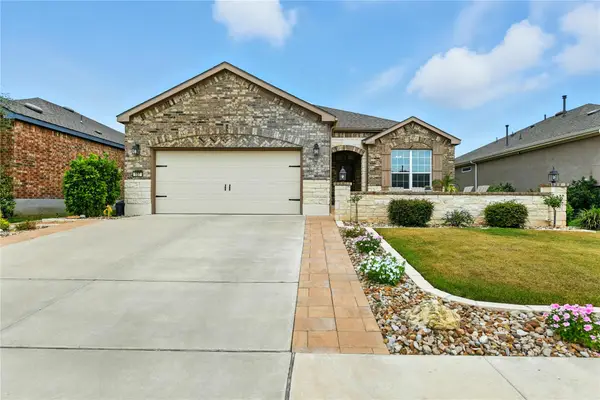 $546,500Active2 beds 2 baths1,984 sq. ft.
$546,500Active2 beds 2 baths1,984 sq. ft.107 Calhoun Ln, Georgetown, TX 78633
MLS# 7042995Listed by: COLDWELL BANKER REALTY - New
 $500,000Active3 beds 2 baths2,022 sq. ft.
$500,000Active3 beds 2 baths2,022 sq. ft.30430 Briarcrest Dr, Georgetown, TX 78628
MLS# 8258457Listed by: MAGNOLIA REALTY ROUND ROCK - New
 $489,000Active4 beds 2 baths2,406 sq. ft.
$489,000Active4 beds 2 baths2,406 sq. ft.3000 Brandy Ln, Georgetown, TX 78628
MLS# 5491179Listed by: KWLS - T. KERR PROPERTY GROUP - Open Sun, 12 to 4pmNew
 $290,900Active3 beds 3 baths1,339 sq. ft.
$290,900Active3 beds 3 baths1,339 sq. ft.625 White Steppe Way, Georgetown, TX 78626
MLS# 5700195Listed by: RANDOL VICK, BROKER - New
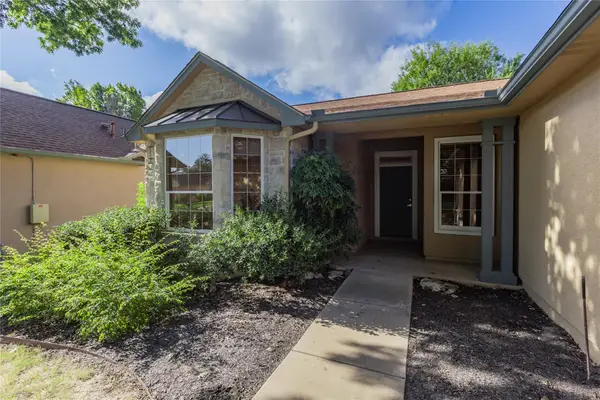 $310,000Active2 beds 2 baths1,654 sq. ft.
$310,000Active2 beds 2 baths1,654 sq. ft.117 Dewberry Dr, Georgetown, TX 78633
MLS# 7826609Listed by: GREG WEBER, REALTORS - New
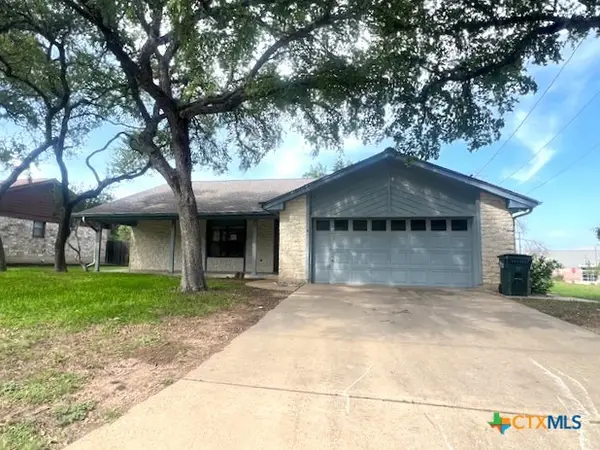 $352,500Active3 beds 2 baths1,582 sq. ft.
$352,500Active3 beds 2 baths1,582 sq. ft.3415 Bluebonnet Trail, Georgetown, TX 78628
MLS# 589911Listed by: LONGHORN PROPERTIES - Open Sun, 12 to 4pmNew
 $311,410Active4 beds 3 baths1,523 sq. ft.
$311,410Active4 beds 3 baths1,523 sq. ft.703 White Steppe Way, Georgetown, TX 78626
MLS# 5615037Listed by: RANDOL VICK, BROKER
