112 Roble Roja Dr, Georgetown, TX 78633
Local realty services provided by:Better Homes and Gardens Real Estate Hometown
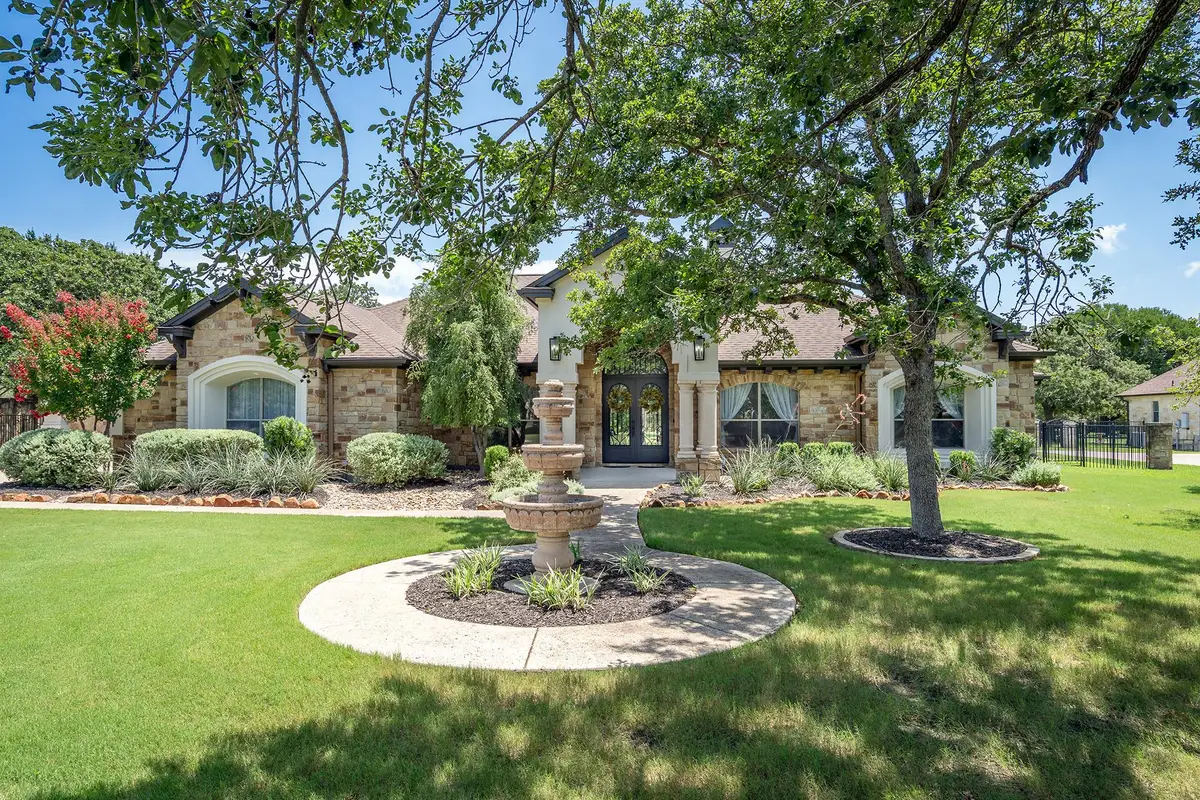
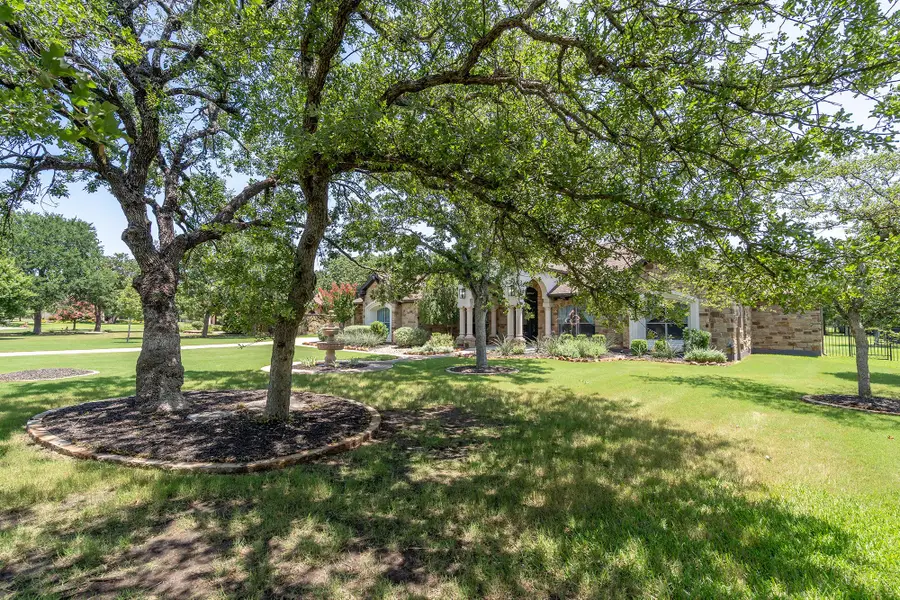

Listed by:marion lamantia
Office:magnolia realty round rock
MLS#:5467935
Source:ACTRIS
Price summary
- Price:$899,900
- Price per sq. ft.:$253.14
- Monthly HOA dues:$10
About this home
Welcome to 112 Roble Roja Drive, Georgetown, TX, a stunning custom-built home in the highly sought-after Shady Oaks Estates, where luxury, comfort, and modern updates seamlessly come together. Set on a spacious 1.03-acre lot, this property offers the perfect blend of tranquility and convenience—just minutes from the best of Georgetown and major employers. Main home=2,849 Sq Ft and Casita=706 SqFT
Prime Location: Major Employers Nearby: Only 22 miles to Dell, 27 miles to Samsung, and 42 miles to Tesla Gigafactory, making it an ideal choice for professionals.
Shopping & Dining: Quick access to Wolf Ranch Town Center, Georgetown Square, and The Domain, offering a wide range of shopping, dining, and entertainment options.
Top Medical Facilities: Close to St. David’s Georgetown Hospital - 11 miles and St. David's Round Rock Hospital - 20 miles.
Grand Living Space: Soaring high ceilings with exposed stained wood beams, a stunning stone fireplace, and new sliding glass doors for seamless indoor-outdoor living.
Gourmet Chef’s Kitchen: New granite countertops, a stylish backsplash, freshly painted custom cabinetry with new pulls, and a refinished laundry room with updated cabinetry and hardware.
Luxurious Primary Suite: A private retreat with a fully customized walk-in closet and an elegantly upgraded primary bathroom. Updated Bathrooms Throughout: New sinks, tile, vanities, fixtures, and a refinished tub in the guest bath for a fresh, modern look.
Spacious Secondary Bedrooms: Each with walk-in closets, including a guest suite with a private en-suite bathroom for added convenience.
Detached Casita: A perfect guest house with a private entrance, cozy living area, bedroom with a walk-in closet, and a full bathroom—ideal for guests, in-laws, or a private office space.
The exterior is enhanced with fresh paint, stained wood trim, upgraded lighting, and lush new landscaping with stone accents. An extended covered patio is perfect for entertaining or relaxing.
Contact an agent
Home facts
- Year built:2007
- Listing Id #:5467935
- Updated:August 21, 2025 at 03:08 PM
Rooms and interior
- Bedrooms:4
- Total bathrooms:4
- Full bathrooms:4
- Living area:3,555 sq. ft.
Heating and cooling
- Cooling:Central, Electric
- Heating:Central, Electric, Fireplace(s), Heat Pump, Wood
Structure and exterior
- Roof:Asphalt, Shingle
- Year built:2007
- Building area:3,555 sq. ft.
Schools
- High school:Jarrell
- Elementary school:Jarrell
Utilities
- Water:Public
- Sewer:Mound Septic
Finances and disclosures
- Price:$899,900
- Price per sq. ft.:$253.14
- Tax amount:$16,246 (2024)
New listings near 112 Roble Roja Dr
- New
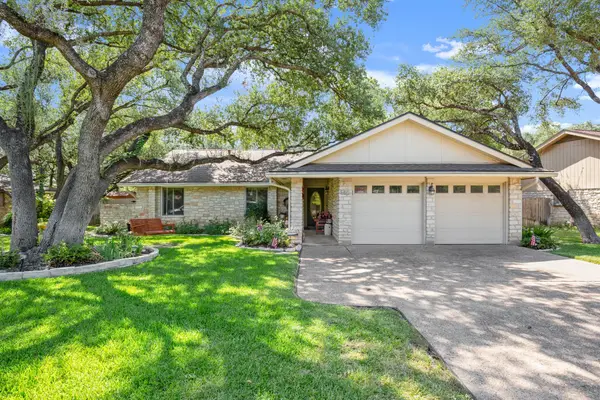 $374,999Active3 beds 2 baths1,800 sq. ft.
$374,999Active3 beds 2 baths1,800 sq. ft.601 Friendswood Dr, Georgetown, TX 78628
MLS# 3134739Listed by: CHRISTIE'S INT'L REAL ESTATE - New
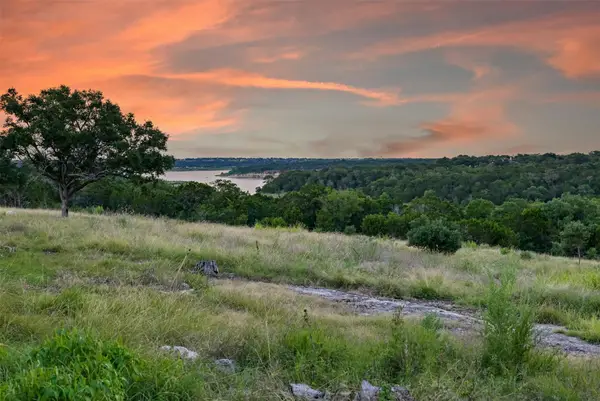 $699,000Active0 Acres
$699,000Active0 Acres20105 W Lake Pkwy, Georgetown, TX 78628
MLS# 3479495Listed by: CARNLEY PROPERTIES - Open Sat, 2 to 4pmNew
 $550,000Active4 beds 5 baths3,259 sq. ft.
$550,000Active4 beds 5 baths3,259 sq. ft.224 Tascate St, Georgetown, TX 78628
MLS# 4808142Listed by: STARSKY OWEN REALTY - New
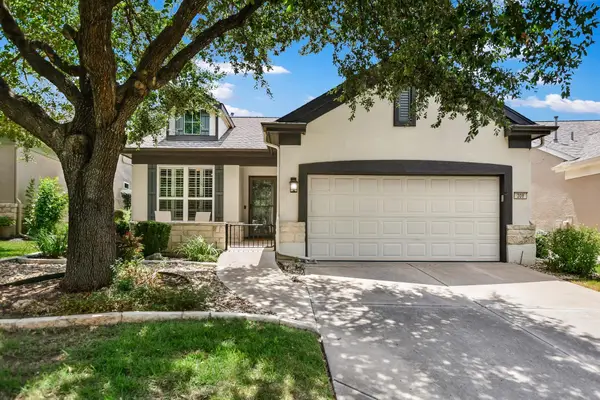 $340,000Active3 beds 2 baths1,597 sq. ft.
$340,000Active3 beds 2 baths1,597 sq. ft.308 Summer Rd, Georgetown, TX 78633
MLS# 3770851Listed by: KELLER WILLIAMS REALTY LONE ST - New
 $299,900Active3 beds 3 baths2,373 sq. ft.
$299,900Active3 beds 3 baths2,373 sq. ft.403 Thunderbay Dr, Georgetown, TX 78626
MLS# 5709702Listed by: MAINSTAY BROKERAGE LLC - New
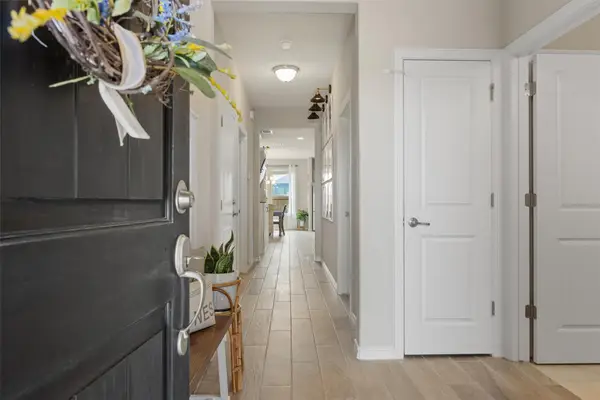 $339,000Active3 beds 2 baths1,430 sq. ft.
$339,000Active3 beds 2 baths1,430 sq. ft.201 Spanish Foal Trl, Georgetown, TX 78626
MLS# 6937737Listed by: KELLER WILLIAMS REALTY LONE ST - New
 $604,660Active4 beds 4 baths2,632 sq. ft.
$604,660Active4 beds 4 baths2,632 sq. ft.1033 Painted Horse Dr, Georgetown, TX 78633
MLS# 2258981Listed by: CHESMAR HOMES - New
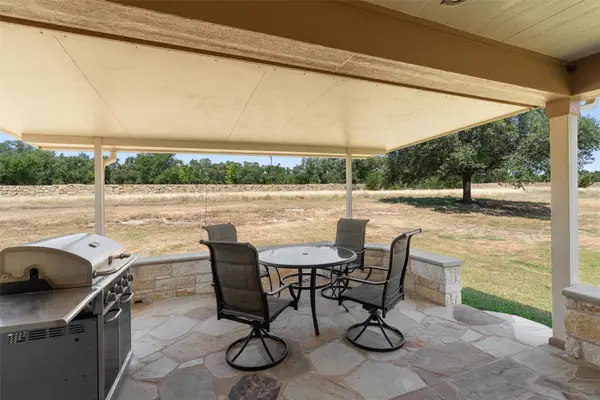 Listed by BHGRE$319,950Active3 beds 2 baths1,388 sq. ft.
Listed by BHGRE$319,950Active3 beds 2 baths1,388 sq. ft.533 Salt Creek Ln, Georgetown, TX 78633
MLS# 1872394Listed by: ERA COLONIAL REAL ESTATE - New
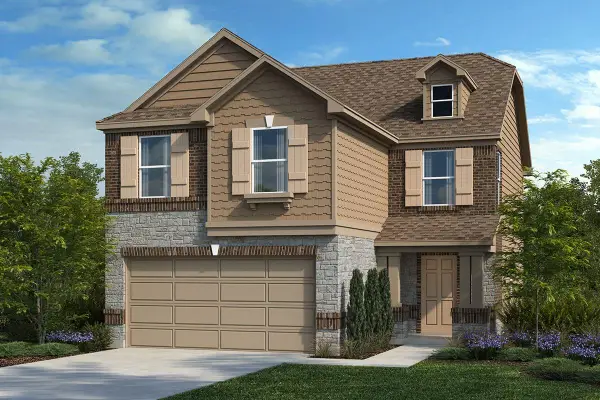 $371,285Active3 beds 3 baths1,908 sq. ft.
$371,285Active3 beds 3 baths1,908 sq. ft.101 Coastal Way, Georgetown, TX 78628
MLS# 2622334Listed by: SATEX PROPERTIES, INC. - New
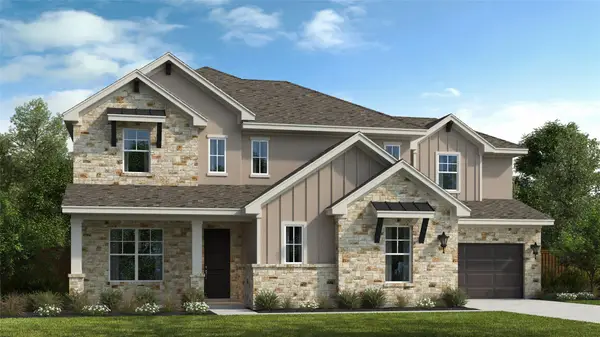 $971,990Active6 beds 5 baths3,801 sq. ft.
$971,990Active6 beds 5 baths3,801 sq. ft.1233 Stormy Dr, Georgetown, TX 78628
MLS# 2666223Listed by: RGS REALTY LLC

