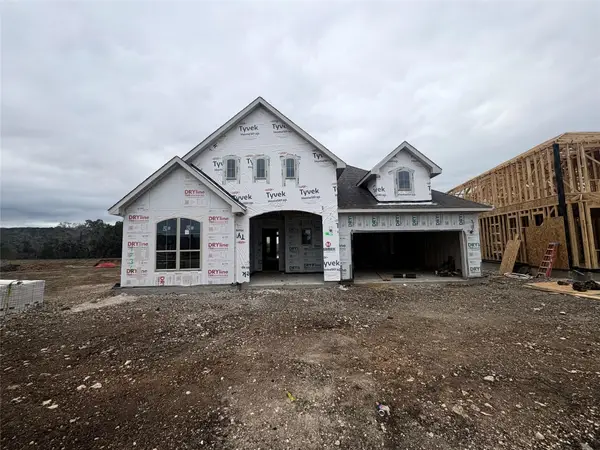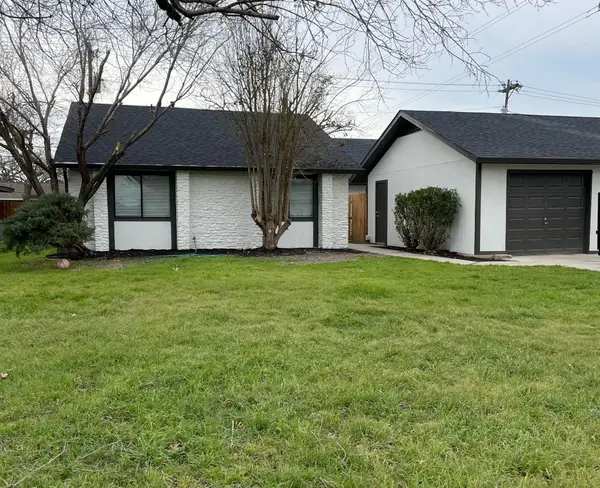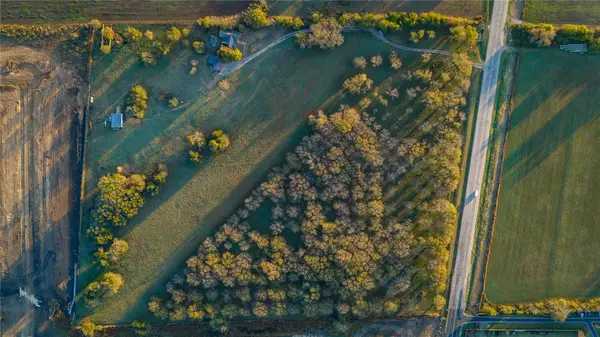112 Silver Ridge Dr, Georgetown, TX 78633
Local realty services provided by:Better Homes and Gardens Real Estate Hometown
Listed by: kristin hepp
Office: coldwell banker realty
MLS#:8136498
Source:ACTRIS
112 Silver Ridge Dr,Georgetown, TX 78633
$415,000
- 3 Beds
- 2 Baths
- 2,265 sq. ft.
- Single family
- Active
Price summary
- Price:$415,000
- Price per sq. ft.:$183.22
- Monthly HOA dues:$75
About this home
Welcome to 112 Silver Ridge Dr, a beautifully maintained Pulte Home featuring the sought-after Sheldon floor plan in the desirable Highland Village community. This thoughtfully designed three bedroom, two bathroom, single-story home offers a spacious, open layout with modern finishes and functional spaces perfect for everyday living and entertaining.
Situated on a premium greenbelt lot, enjoy serene views of the pond right from your back porch—no rear neighbors, just peace and nature. With only one side neighbor, you’ll appreciate the added privacy and direct access to the neighborhood’s scenic walking trail located along the left side of the home. Just steps away, enjoy a community park, covered BBQ pavilion, and basketball court—all connected by the trail system that winds through Highland Village.
Inside, the home boasts a bright and airy kitchen with granite countertops, stainless steel appliances, and a center island overlooking the dining and living areas. The private primary suite is tucked at the back of the home and offers tranquil views, a spacious walk-in closet, and a spa-like ensuite with dual vanities and a large walk-in shower.
Additional highlights include a dedicated office or flex space and a covered back patio perfect for enjoying Texas evenings and summer sunsets. Zoned to acclaimed Georgetown ISD and conveniently located near shopping, dining, and major roadways. Enjoy the perfect blend of privacy, community amenities, and modern comfort at 112 Silver Ridge Dr! Call today to schedule a showing!
Contact an agent
Home facts
- Year built:2023
- Listing ID #:8136498
- Updated:November 26, 2025 at 04:12 PM
Rooms and interior
- Bedrooms:3
- Total bathrooms:2
- Full bathrooms:2
- Living area:2,265 sq. ft.
Heating and cooling
- Cooling:Central
- Heating:Central
Structure and exterior
- Roof:Composition
- Year built:2023
- Building area:2,265 sq. ft.
Schools
- High school:Georgetown
- Elementary school:Jo Ann Ford
Utilities
- Water:Public
- Sewer:Public Sewer
Finances and disclosures
- Price:$415,000
- Price per sq. ft.:$183.22
- Tax amount:$8,671 (2025)
New listings near 112 Silver Ridge Dr
- New
 $414,990Active4 beds 3 baths2,356 sq. ft.
$414,990Active4 beds 3 baths2,356 sq. ft.1628 Flying Horseshoe Bnd, Georgetown, TX 78628
MLS# 8499662Listed by: MARTI REALTY GROUP - New
 $614,500Active4 beds 4 baths2,741 sq. ft.
$614,500Active4 beds 4 baths2,741 sq. ft.209 Terra Manor Trl, Georgetown, TX 78628
MLS# 9783745Listed by: ALL CITY REAL ESTATE LTD. CO - New
 $609,990Active4 beds 3 baths3,720 sq. ft.
$609,990Active4 beds 3 baths3,720 sq. ft.1736 Scenic Heights Ln, Georgetown, TX 78628
MLS# 8434753Listed by: BRIGHTLAND HOMES BROKERAGE - New
 $475,000Active-- beds -- baths1,818 sq. ft.
$475,000Active-- beds -- baths1,818 sq. ft.1700 Garden Villa Dr, Georgetown, TX 78628
MLS# 3492180Listed by: STEPSTONE REALTY LLC - New
 $390,000Active3 beds 2 baths1,822 sq. ft.
$390,000Active3 beds 2 baths1,822 sq. ft.710 Hedgewood Dr, Georgetown, TX 78628
MLS# 3819295Listed by: KELLER WILLIAMS REALTY - New
 $497,000Active2 beds 3 baths2,970 sq. ft.
$497,000Active2 beds 3 baths2,970 sq. ft.122 Durango Trl, Georgetown, TX 78633
MLS# 4037260Listed by: COMPASS RE TEXAS, LLC - New
 $430,000Active3 beds 2 baths2,072 sq. ft.
$430,000Active3 beds 2 baths2,072 sq. ft.508 Lake Sommerville Trl, Georgetown, TX 78633
MLS# 8552394Listed by: KELLER WILLIAMS REALTY LONE ST - New
 $1,950,000Active3 beds 2 baths2,170 sq. ft.
$1,950,000Active3 beds 2 baths2,170 sq. ft.8323 E State Highway 29, Georgetown, TX 78626
MLS# 6005479Listed by: SOUTHERN LUXURY PROPERTIES LLC - New
 $496,490Active4 beds 3 baths2,645 sq. ft.
$496,490Active4 beds 3 baths2,645 sq. ft.1013 Rollingwood Trl, Georgetown, TX 78633
MLS# 9425661Listed by: CHESMAR HOMES - New
 $653,600Active4 beds 3 baths2,530 sq. ft.
$653,600Active4 beds 3 baths2,530 sq. ft.1708 Crimson Sunset Dr, Georgetown, TX 78628
MLS# 8100681Listed by: HIGHLAND HOMES REALTY
