112 Yellowstone Rd, Georgetown, TX 78633
Local realty services provided by:Better Homes and Gardens Real Estate Winans
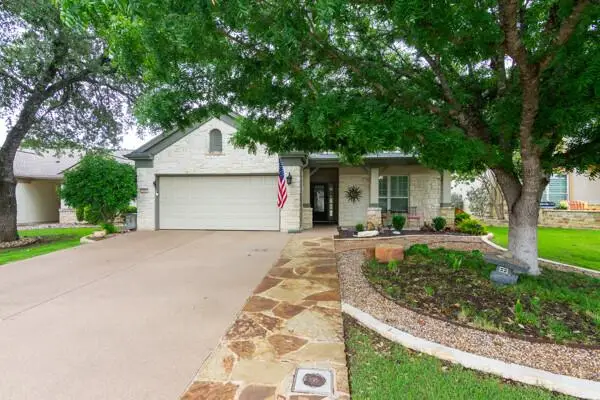
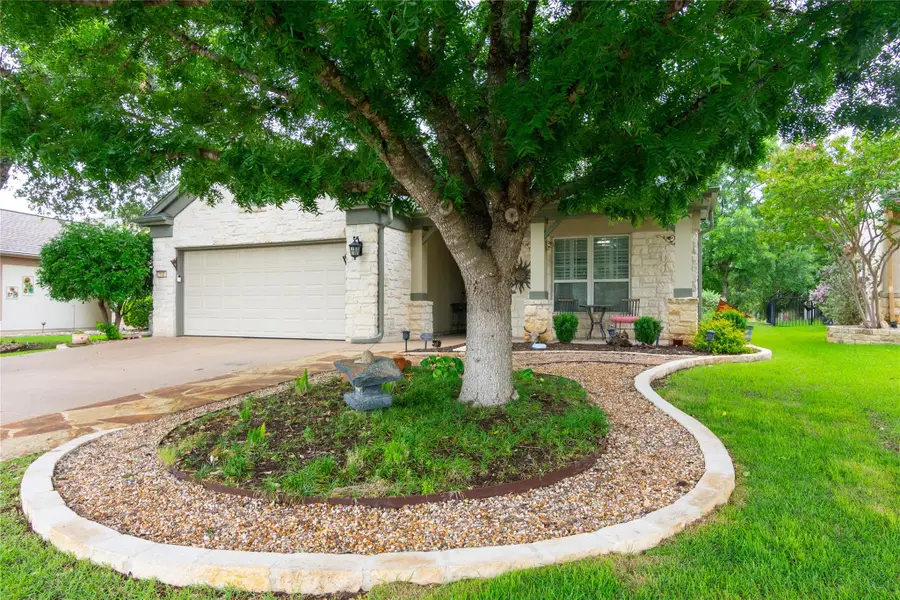
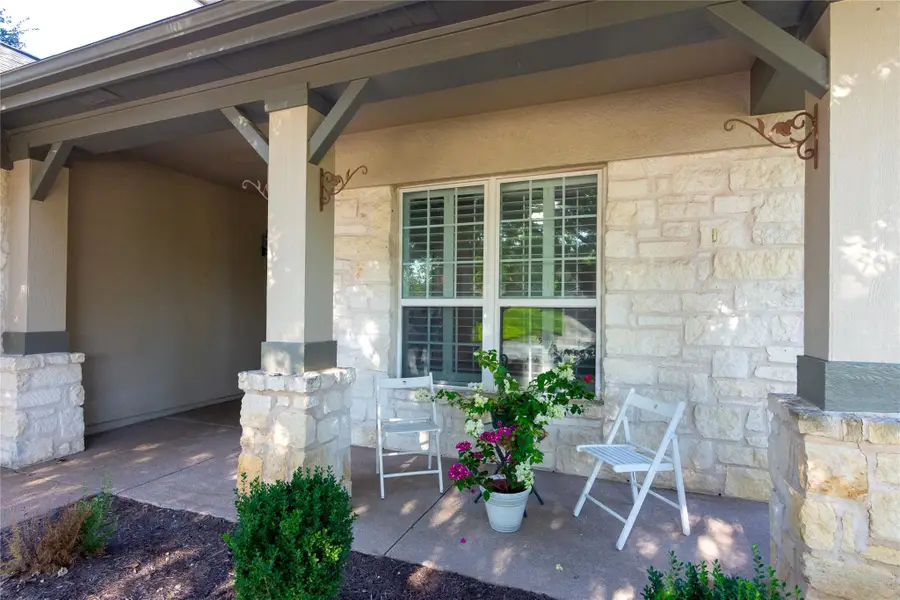
Listed by:terry graf
Office:terry graf, realtors
MLS#:8068184
Source:ACTRIS
112 Yellowstone Rd,Georgetown, TX 78633
$465,000
- 3 Beds
- 2 Baths
- 2,103 sq. ft.
- Single family
- Active
Price summary
- Price:$465,000
- Price per sq. ft.:$221.11
- Monthly HOA dues:$158.33
About this home
This beautifully appointed home boasts 3 bd. rms. and 2 baths, a study/library/music or craft room. Also a four seasons room, w/crown molding throughout and many other upgrades & amenities. This is the Lexington floor plan. The home offers many tasteful upgrades and comforts. The inviting entrance with Texas star glass door, brings you into the home. One cannot help admiring the stunning Acadia wood floors throughout, with upgraded tile in the bathrooms and laundry. Plantation shutters and updated ceiling fans are but a few of the comfortable upgrades. The study and dining room are on your right as you enter the home. The study is well suited as a craft room, with custom cabinets and desk area. Special shelving adds yet another touch of charm. The dining room is a perfect setting for holiday gatherings with an upgraded lighting feature. The kitchen area is an entertainer's delight! It boasts upgraded 42-inch hickory cabinets & rich dark granite counter & tumbled marble backsplash. The appliances are top of the line LG stainless. The self-cleaning gas range has a double oven. The greatroom offers a gas log fireplace. The fireplace is framed with matching tumbled marble tile as is the kick wall under the bar. There is a surround sound system discreetly mounted in the great room. The primary bedroom offers a bay window overlooking the picturesque back yard landscapting. The primary bath features a stunning mural of a blue bonnet country side. Also find upgraded mirrors & lighting, a granite counter top with double vanities. See a walk-in-tub with both jacuzzi and air water jets, also a step in seamless shower. Two additional bedrooms plus an artisic mural wall welcomes you in the guest bath. An extended 25 feet deep garage with a wall of cabinets, and Kookcote Epoxy flooring plus pull down screen door makes for a perfect Man cave. Professionally landscaped with xeriscape design, and zoysia sod plus stone entry paths & an outdoor kitchen. See it soon!
Contact an agent
Home facts
- Year built:2005
- Listing Id #:8068184
- Updated:August 21, 2025 at 02:48 AM
Rooms and interior
- Bedrooms:3
- Total bathrooms:2
- Full bathrooms:2
- Living area:2,103 sq. ft.
Heating and cooling
- Cooling:Central
- Heating:Central, Fireplace(s), Natural Gas
Structure and exterior
- Roof:Composition, Shingle
- Year built:2005
- Building area:2,103 sq. ft.
Schools
- High school:NA_Sun_City
- Elementary school:Jarrell
Utilities
- Water:Public
- Sewer:Public Sewer
Finances and disclosures
- Price:$465,000
- Price per sq. ft.:$221.11
- Tax amount:$8,423 (2025)
New listings near 112 Yellowstone Rd
- New
 $299,900Active3 beds 3 baths2,373 sq. ft.
$299,900Active3 beds 3 baths2,373 sq. ft.403 Thunderbay Dr, Georgetown, TX 78626
MLS# 5709702Listed by: MAINSTAY BROKERAGE LLC - New
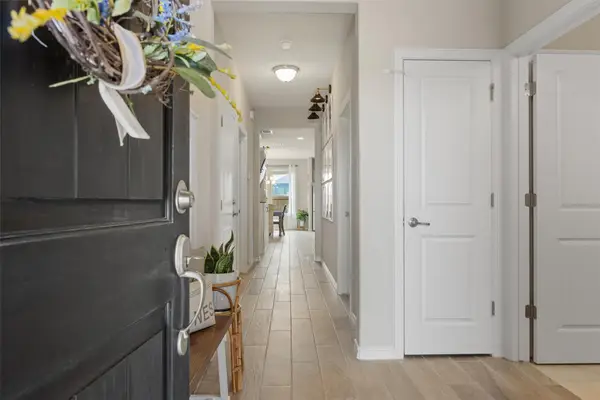 $339,000Active3 beds 2 baths1,430 sq. ft.
$339,000Active3 beds 2 baths1,430 sq. ft.201 Spanish Foal Trl, Georgetown, TX 78626
MLS# 6937737Listed by: KELLER WILLIAMS REALTY LONE ST - New
 $604,660Active4 beds 4 baths2,632 sq. ft.
$604,660Active4 beds 4 baths2,632 sq. ft.1033 Painted Horse Dr, Georgetown, TX 78633
MLS# 2258981Listed by: CHESMAR HOMES - New
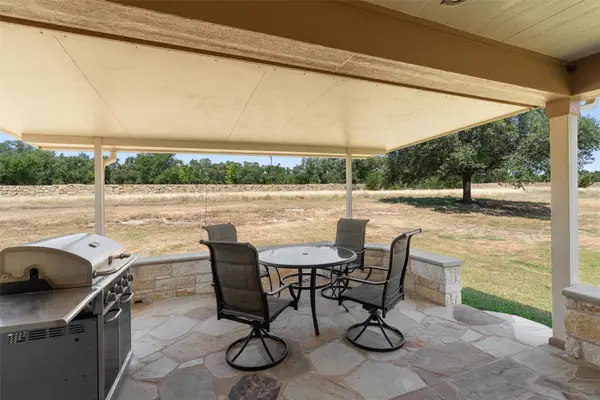 Listed by BHGRE$319,950Active3 beds 2 baths1,388 sq. ft.
Listed by BHGRE$319,950Active3 beds 2 baths1,388 sq. ft.533 Salt Creek Ln, Georgetown, TX 78633
MLS# 1872394Listed by: ERA COLONIAL REAL ESTATE - New
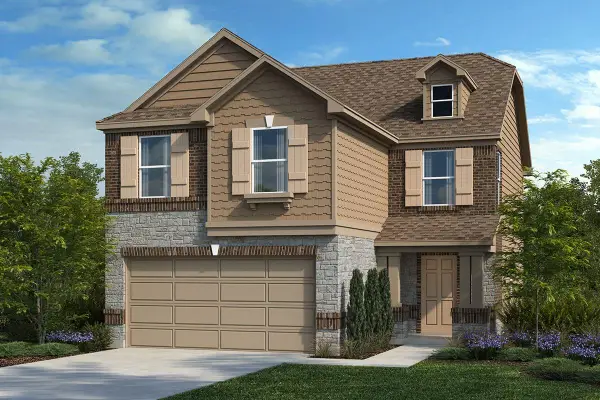 $371,285Active3 beds 3 baths1,908 sq. ft.
$371,285Active3 beds 3 baths1,908 sq. ft.101 Coastal Way, Georgetown, TX 78628
MLS# 2622334Listed by: SATEX PROPERTIES, INC. - New
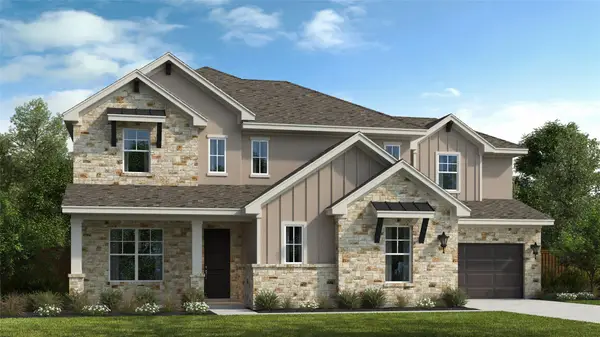 $971,990Active6 beds 5 baths3,801 sq. ft.
$971,990Active6 beds 5 baths3,801 sq. ft.1233 Stormy Dr, Georgetown, TX 78628
MLS# 2666223Listed by: RGS REALTY LLC - New
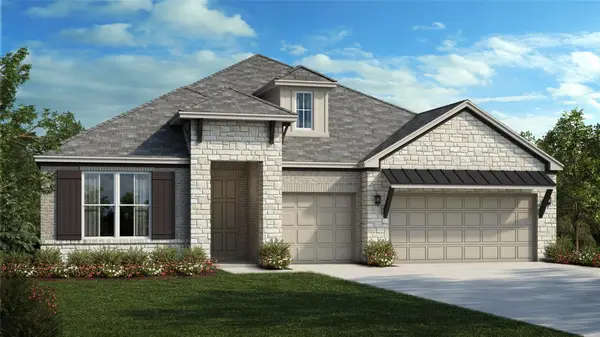 $866,990Active4 beds 4 baths2,872 sq. ft.
$866,990Active4 beds 4 baths2,872 sq. ft.3512 Emerald Lake Path, Georgetown, TX 78628
MLS# 2772742Listed by: RGS REALTY LLC - New
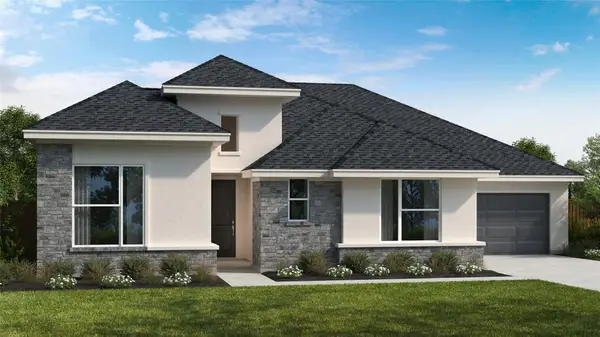 $906,990Active4 beds 4 baths2,702 sq. ft.
$906,990Active4 beds 4 baths2,702 sq. ft.3408 Emerald Lake Path, Georgetown, TX 78628
MLS# 3041933Listed by: RGS REALTY LLC - New
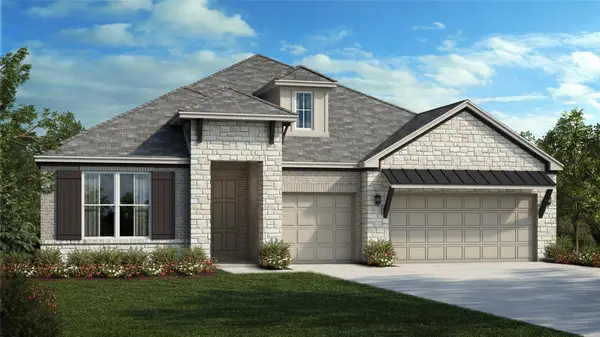 $877,990Active4 beds 4 baths2,872 sq. ft.
$877,990Active4 beds 4 baths2,872 sq. ft.3332 Emerald Lake Path, Georgetown, TX 78628
MLS# 5295909Listed by: RGS REALTY LLC - New
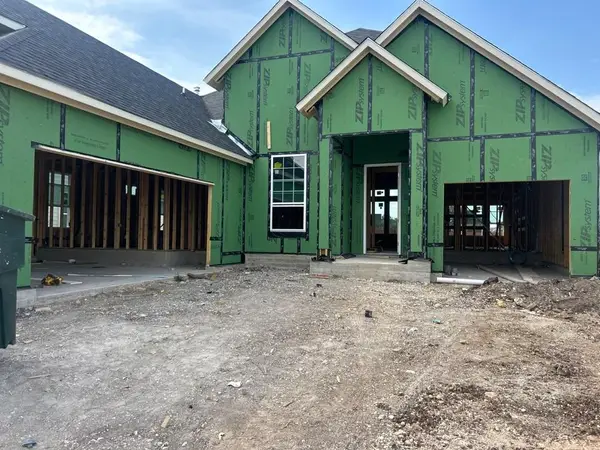 $579,855Active4 beds 3 baths2,323 sq. ft.
$579,855Active4 beds 3 baths2,323 sq. ft.2000 Tobiano Trce, Georgetown, TX 78633
MLS# 5995681Listed by: CHESMAR HOMES

