114 Caddo Lake Trl, Georgetown, TX 78633
Local realty services provided by:Better Homes and Gardens Real Estate Hometown
Listed by: bettina stewart, taylor loter
Office: magnolia realty round rock
MLS#:2064183
Source:ACTRIS
114 Caddo Lake Trl,Georgetown, TX 78633
$550,000Last list price
- 4 Beds
- 2 Baths
- - sq. ft.
- Single family
- Sold
Sorry, we are unable to map this address
Price summary
- Price:$550,000
- Monthly HOA dues:$167.17
About this home
Welcome to this beautifully updated 4-bedroom, 2-bath Coronado Estate floor plan, featuring NEW interior paint and carpet that give the entire home a fresh, modern feel. Nestled in the quiet Sun City neighborhood 44, with no rear neighbors, this home offers the perfect blend of indoor comfort and outdoor serenity. Step into your own private retreat with a screened-in porch and oversized flagstone patio, perfect for entertaining or adding an outdoor kitchen. Inside, the Signature Series kitchen is a chef’s dream, complete with granite countertops, ribbon-trim cabinetry, pull-out trays, built-in microwave, DOUBLE ovens, gas cooktop, and range hood, all anchored by a spacious breakfast area.
The open-concept living and dining area is ideal for gatherings, featuring a formal dining room just off the kitchen and a cozy gas log fireplace in the living room. The main bedroom suite is a true retreat with hand-scraped hardwood floors, a charming bay window, and a fully updated en-suite bath boasting an oversized 8-foot walk-in shower, granite counters, and a custom walk-in closet. Additional highlights include: Spacious laundry room with window and sink, conveniently located near secondary bedrooms. Custom storage cabinets in the garage, offering ample organization. The large lot at .22 acres features custom landscaping w/mature trees, in-ground sprinkler system, both front and back. This home has been meticulously maintained and thoughtfully upgraded—ready for you to move in and enjoy!
Contact an agent
Home facts
- Year built:2007
- Listing ID #:2064183
- Updated:December 12, 2025 at 05:33 AM
Rooms and interior
- Bedrooms:4
- Total bathrooms:2
- Full bathrooms:2
Heating and cooling
- Cooling:Central
- Heating:Central, Fireplace(s), Natural Gas
Structure and exterior
- Roof:Composition
- Year built:2007
Schools
- High school:NA_Sun_City
- Elementary school:The Village
Utilities
- Water:Public
- Sewer:Public Sewer
Finances and disclosures
- Price:$550,000
- Tax amount:$10,917 (2025)
New listings near 114 Caddo Lake Trl
- New
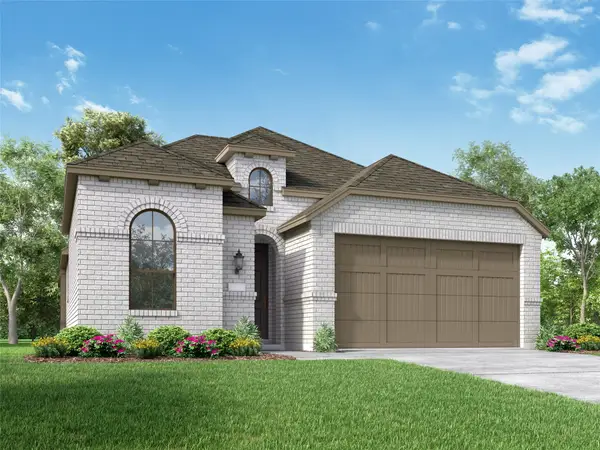 $541,215Active8 beds 3 baths1,956 sq. ft.
$541,215Active8 beds 3 baths1,956 sq. ft.120 Fox Run, Georgetown, TX 78628
MLS# 1100032Listed by: HIGHLAND HOMES REALTY - New
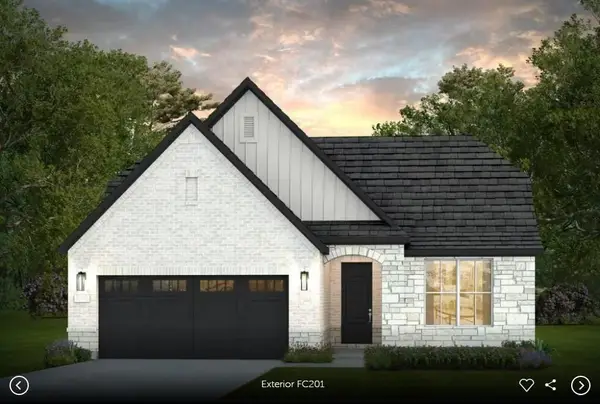 $525,410Active2 beds 2 baths1,809 sq. ft.
$525,410Active2 beds 2 baths1,809 sq. ft.101 Centerfire Ln, Georgetown, TX 78633
MLS# 1900615Listed by: ERA EXPERTS - Open Sat, 11am to 1pmNew
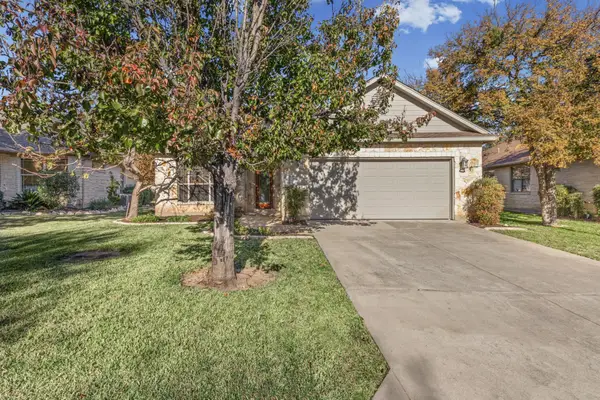 $365,000Active2 beds 2 baths1,635 sq. ft.
$365,000Active2 beds 2 baths1,635 sq. ft.715 Enchanted Rock Trl, Georgetown, TX 78633
MLS# 3759963Listed by: KELLER WILLIAMS REALTY - New
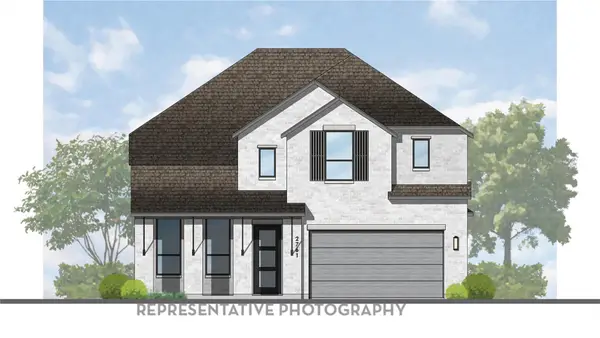 $786,090Active4 beds 4 baths3,030 sq. ft.
$786,090Active4 beds 4 baths3,030 sq. ft.1610 Crimson Sunset Dr, Georgetown, TX 78628
MLS# 1940533Listed by: HIGHLAND HOMES REALTY - Open Sat, 12 to 2pmNew
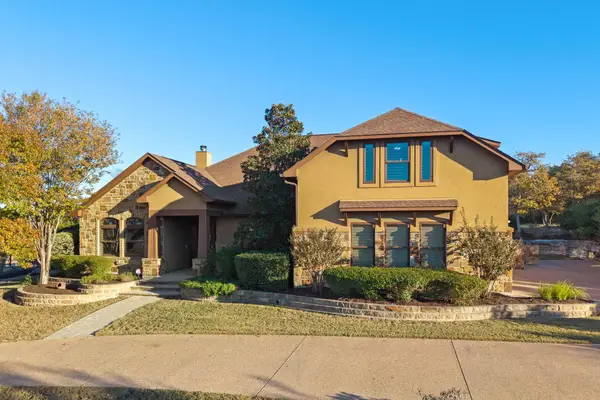 $1,099,000Active4 beds 4 baths4,279 sq. ft.
$1,099,000Active4 beds 4 baths4,279 sq. ft.204 Overlook Ct, Georgetown, TX 78628
MLS# 5679701Listed by: EXP REALTY, LLC - New
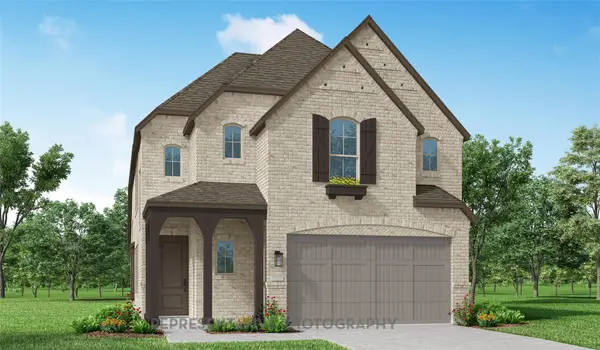 $634,135Active4 beds 4 baths2,625 sq. ft.
$634,135Active4 beds 4 baths2,625 sq. ft.133 Three Oaks Ln, Georgetown, TX 78628
MLS# 2742163Listed by: HIGHLAND HOMES REALTY - New
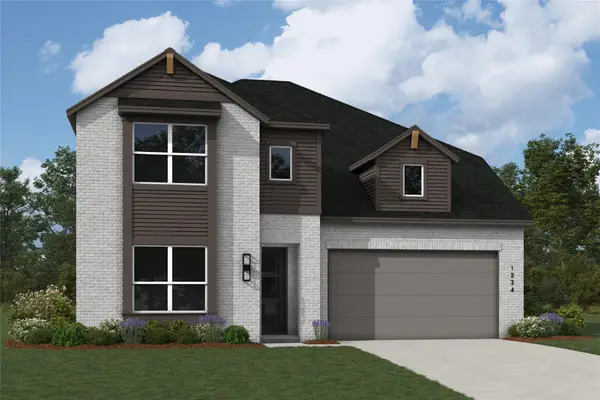 $646,960Active4 beds 3 baths2,774 sq. ft.
$646,960Active4 beds 3 baths2,774 sq. ft.5828 Sean Paul Ln, Georgetown, TX 78628
MLS# 7659479Listed by: HIGHLAND HOMES REALTY - New
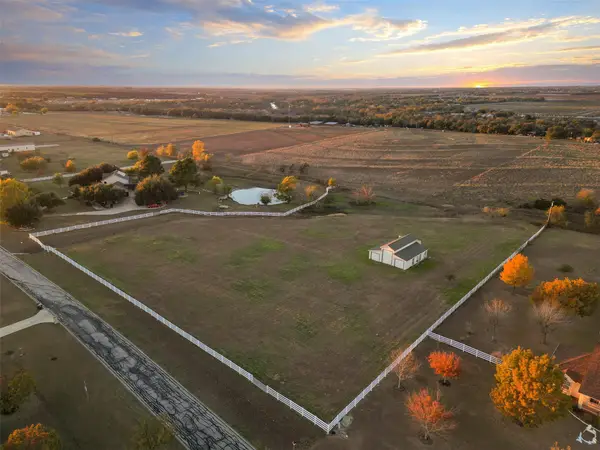 $495,000Active0 Acres
$495,000Active0 Acres233 Courtnees Way, Georgetown, TX 78626
MLS# 7931227Listed by: BRAY REAL ESTATE GROUP LLC - New
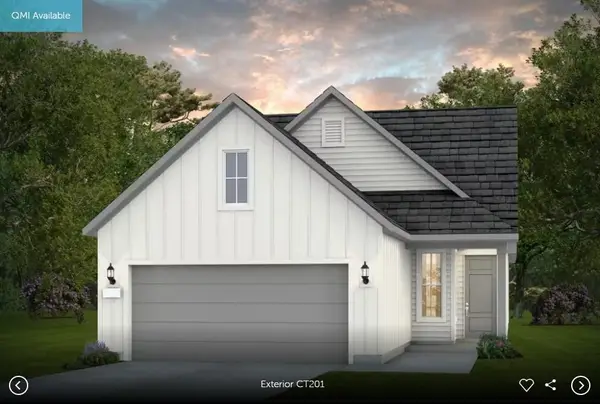 $359,450Active2 beds 2 baths1,409 sq. ft.
$359,450Active2 beds 2 baths1,409 sq. ft.126 Kimberwick Ln, Georgetown, TX 78633
MLS# 8658560Listed by: ERA EXPERTS - Open Sat, 1 to 3pmNew
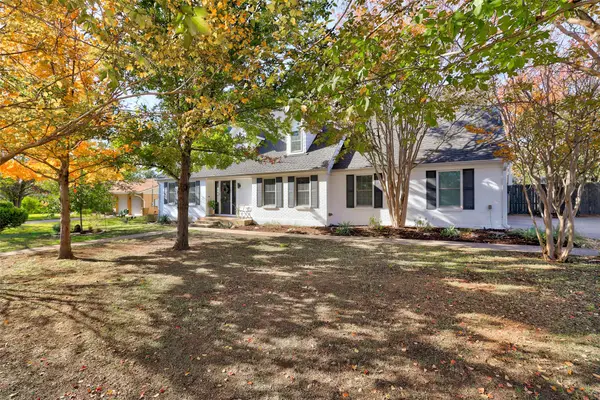 $524,900Active4 beds 3 baths2,388 sq. ft.
$524,900Active4 beds 3 baths2,388 sq. ft.107 Shady Oak Dr, Georgetown, TX 78628
MLS# 1655567Listed by: CENTURY 21 STRIBLING PROPERTIES
