115 Golf View Dr, Georgetown, TX 78633
Local realty services provided by:Better Homes and Gardens Real Estate Winans
Listed by: cameron freeman
Office: the stacy group, llc.
MLS#:7394672
Source:ACTRIS
Price summary
- Price:$640,000
- Price per sq. ft.:$216.44
- Monthly HOA dues:$158.33
About this home
A "Rio Grande" Estate Series floor plan home built by Del Webb, tucked away on a quiet Sun City cul-de-sac. Mature landscaping includes Zoysia grass and shady Texas Live Oak canopies. This comfortably sized lot backs to Legacy Hills Golf Course #5, a scenic par four on one of Sun City's THREE 18-hole golf courses. Inside, slate tile floors run underfoot while 10’ ceilings add an open, airy feel. The family room’s gas log fireplace adjoins an open kitchen and breakfast area overlooking the backyard and golf course views. The kitchen features granite counters, a built-in WiFi-compatible oven, gas cooktop, and pull-out cabinet trays. A French door office includes built-in cabinets and desk space, while both bedrooms are comfortably carpeted—the guest suite complete with its own full bath. The laundry room offers a clever pocket door entry to a secondary office or hobby space. Step outside on to a lengthy covered and screened back porch and flagstone stone patio. All this PLUS... a side-entry golf cart garage that provides plenty of room for two cars, a cart, and additional storage! 2021 Water Heater. 2017 Roof. 2009 Trane A/C.
Contact an agent
Home facts
- Year built:1998
- Listing ID #:7394672
- Updated:January 08, 2026 at 04:30 PM
Rooms and interior
- Bedrooms:2
- Total bathrooms:3
- Full bathrooms:2
- Half bathrooms:1
- Living area:2,957 sq. ft.
Heating and cooling
- Cooling:Central, Forced Air
- Heating:Central, Fireplace(s), Forced Air, Natural Gas
Structure and exterior
- Roof:Composition, Shingle
- Year built:1998
- Building area:2,957 sq. ft.
Schools
- High school:NA_Sun_City
- Elementary school:NA_Sun_City
Utilities
- Water:Public
- Sewer:Public Sewer
Finances and disclosures
- Price:$640,000
- Price per sq. ft.:$216.44
- Tax amount:$11,343 (2025)
New listings near 115 Golf View Dr
- New
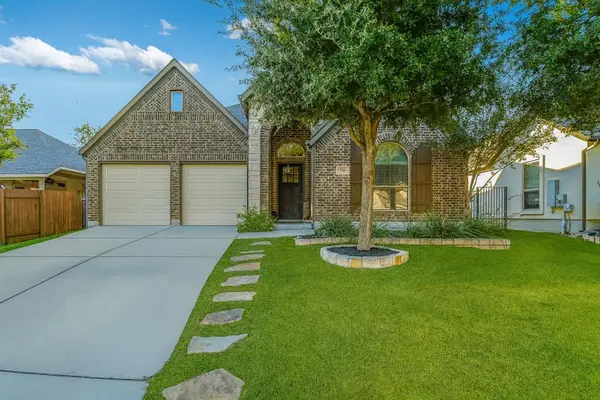 $500,000Active4 beds 3 baths2,525 sq. ft.
$500,000Active4 beds 3 baths2,525 sq. ft.541 Cortona Ln, Georgetown, TX 78628
MLS# 6005034Listed by: EXP REALTY, LLC - New
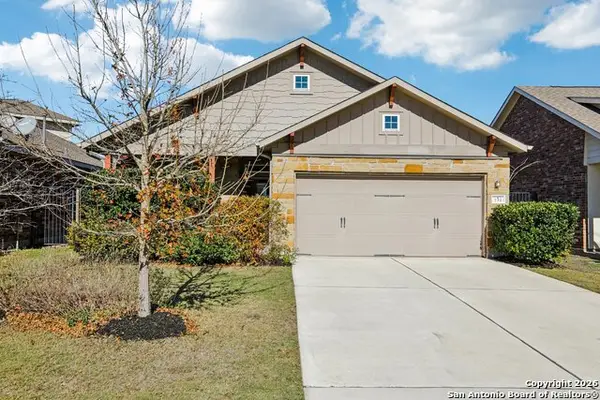 $375,000Active3 beds 2 baths1,673 sq. ft.
$375,000Active3 beds 2 baths1,673 sq. ft.732 Bonnet Blvd, Georgetown, TX 78628
MLS# 1932246Listed by: OPTION ONE REAL ESTATE - New
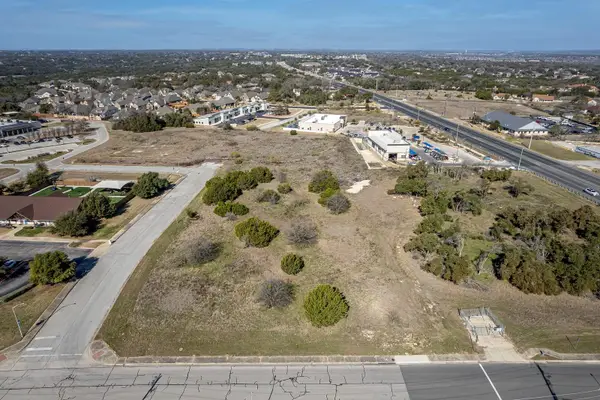 $630,000Active0 Acres
$630,000Active0 Acres130 Woodlake Dr, Georgetown, TX 78633
MLS# 1888363Listed by: REALTY CAPITAL CITY - New
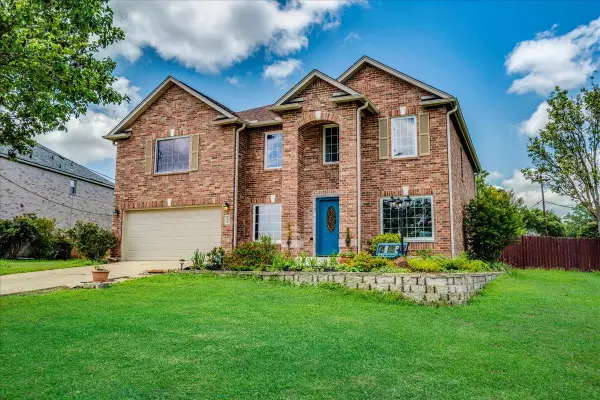 $489,990Active4 beds 3 baths3,372 sq. ft.
$489,990Active4 beds 3 baths3,372 sq. ft.200 S Prairie Ln, Georgetown, TX 78633
MLS# 5974674Listed by: KELLER WILLIAMS REALTY - New
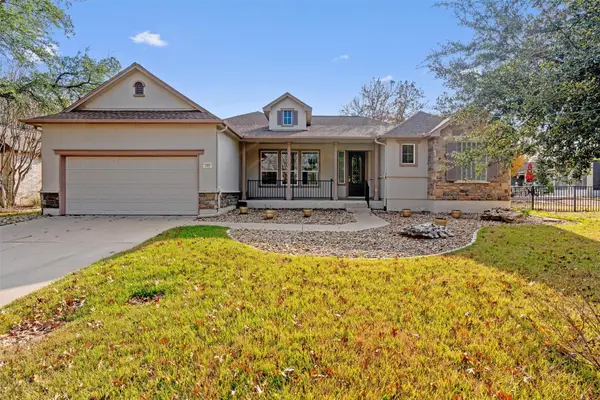 $458,672Active3 beds 3 baths2,420 sq. ft.
$458,672Active3 beds 3 baths2,420 sq. ft.122 Nolan Dr, Georgetown, TX 78633
MLS# 1527011Listed by: ERA BROKERS CONSOLIDATED - Open Sun, 12 to 1:30pmNew
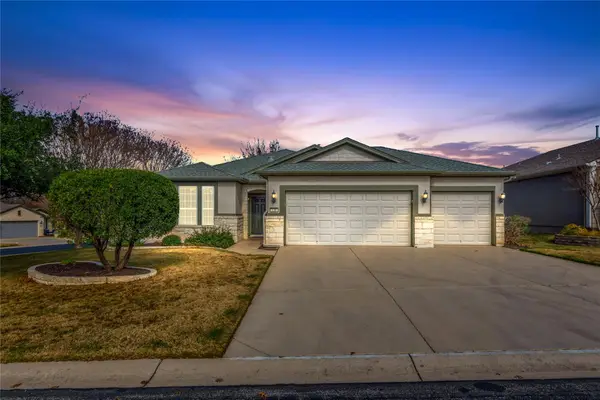 $429,000Active3 beds 2 baths1,879 sq. ft.
$429,000Active3 beds 2 baths1,879 sq. ft.138 Mountain Creek Pass, Georgetown, TX 78633
MLS# 8373921Listed by: THE STACY GROUP, LLC - Open Sat, 1 to 3pmNew
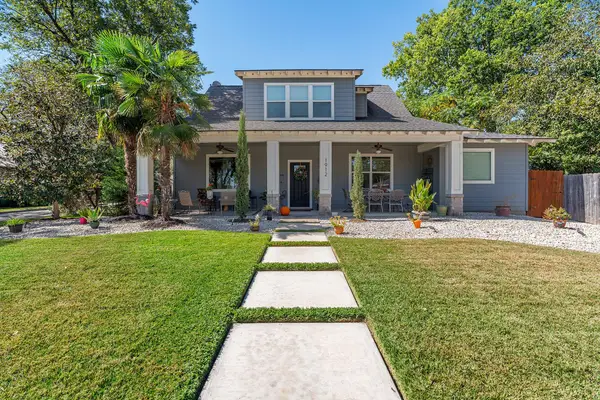 $599,000Active3 beds 3 baths2,173 sq. ft.
$599,000Active3 beds 3 baths2,173 sq. ft.1912 S Church St, Georgetown, TX 78626
MLS# 7510753Listed by: RUSTIC OAK REAL ESTATE - New
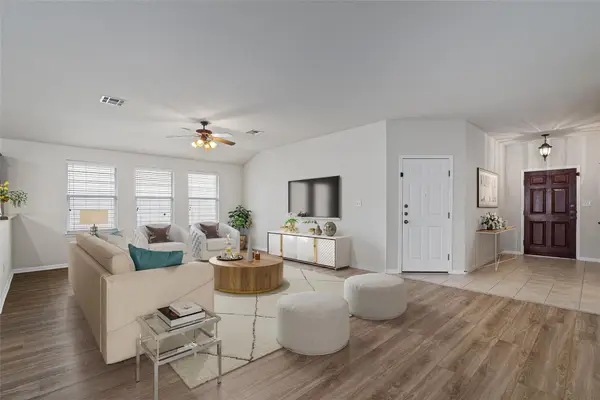 $338,500Active3 beds 2 baths1,719 sq. ft.
$338,500Active3 beds 2 baths1,719 sq. ft.7811 Buckmeadow Dr, Georgetown, TX 78628
MLS# 9578082Listed by: ERA BROKERS CONSOLIDATED - Open Sun, 1 to 3pmNew
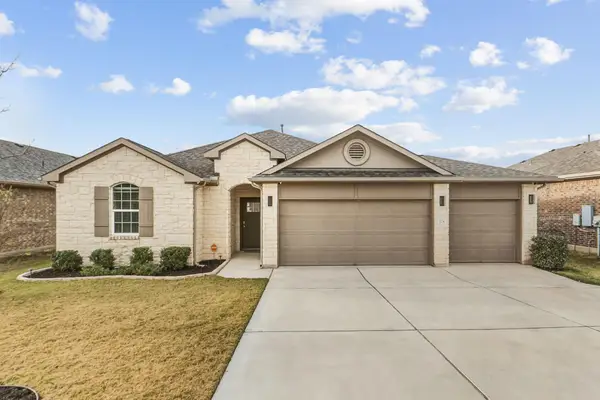 $399,900Active4 beds 2 baths2,084 sq. ft.
$399,900Active4 beds 2 baths2,084 sq. ft.224 Kramer St, Georgetown, TX 78626
MLS# 2927654Listed by: EXP REALTY, LLC - New
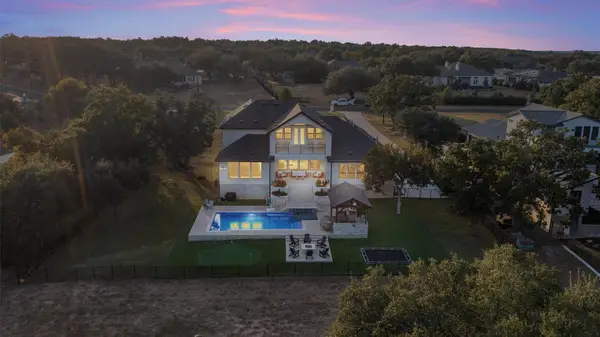 $1,790,000Active4 beds 5 baths4,536 sq. ft.
$1,790,000Active4 beds 5 baths4,536 sq. ft.1008 Eagle Point Dr, Georgetown, TX 78628
MLS# 7648996Listed by: REALAGENT
