115 Monument Hill Trl, Georgetown, TX 78633
Local realty services provided by:Better Homes and Gardens Real Estate Hometown
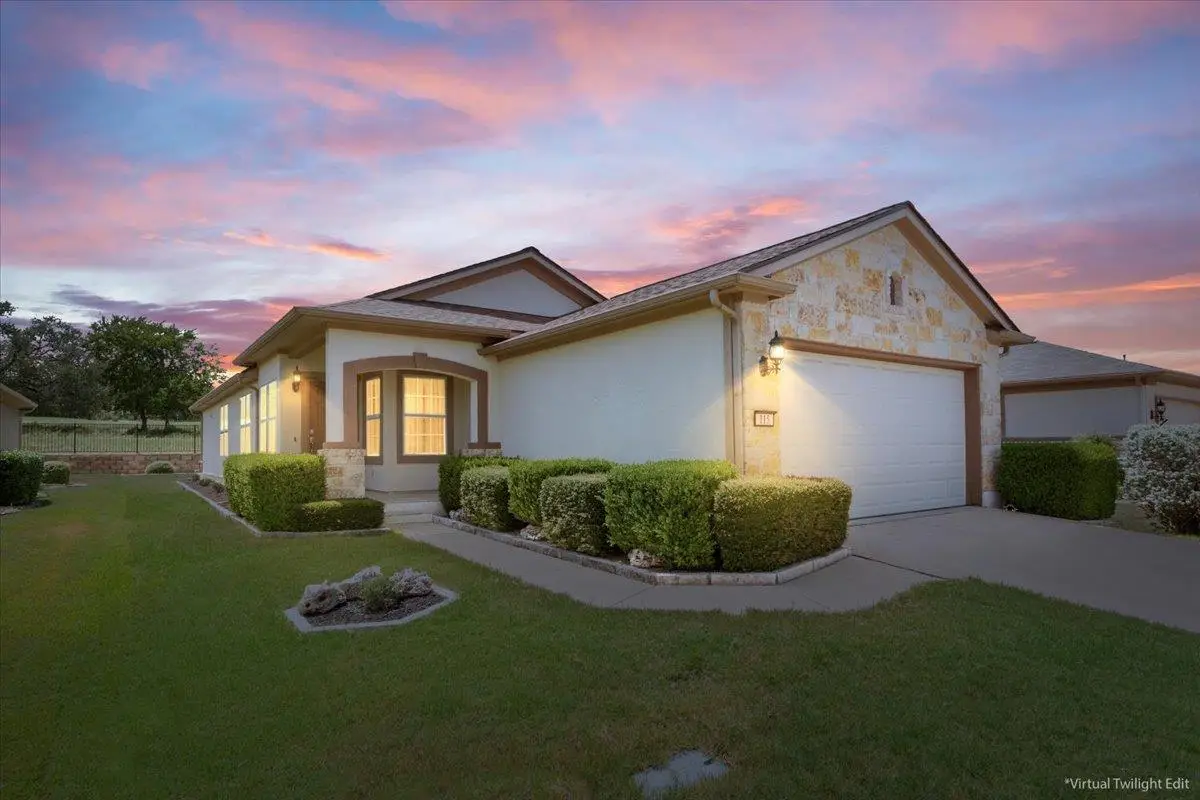
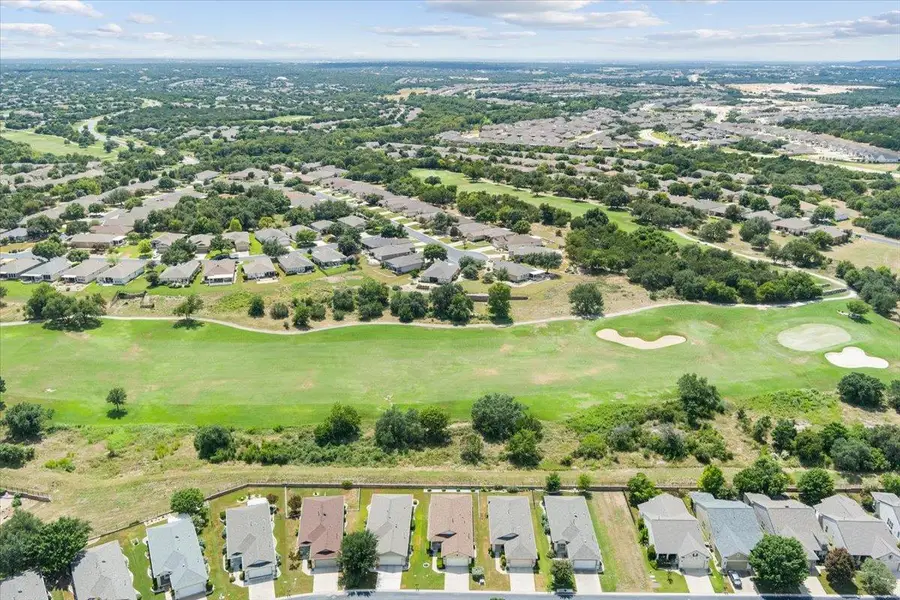
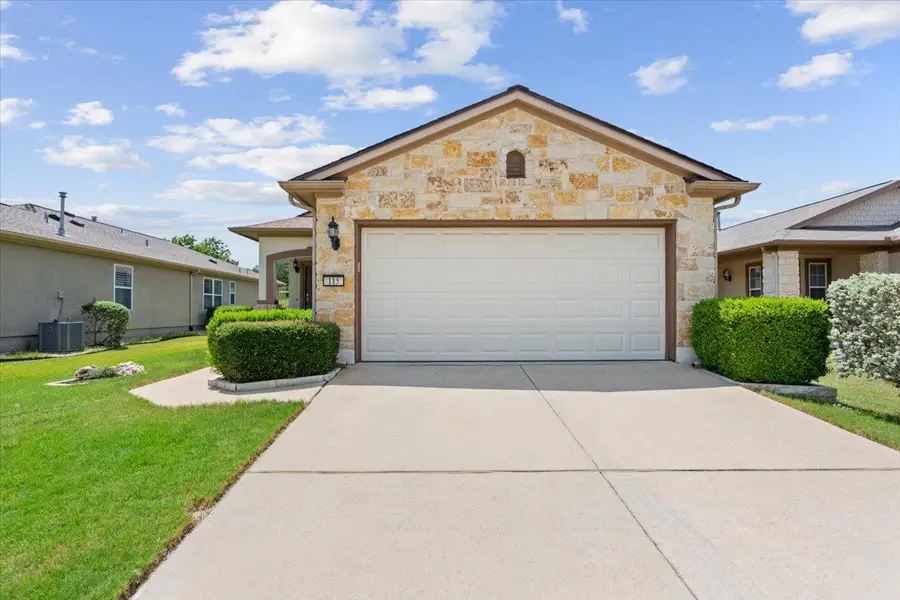
Listed by:kimberly speer
Office:the stacy group, llc.
MLS#:2543523
Source:ACTRIS
Price summary
- Price:$325,000
- Price per sq. ft.:$221.54
- Monthly HOA dues:$158
About this home
Beautiful Breckenridge (Pine Spring) floor plan home on Cowan Creek Golf course! This home is filled with plentiful rear windows and amazing views. The spacious Open Kitchen boasting classic black appliances and a roomy Breakfast Room, where a trio of windows frame views of the adjacent golf course. Full-view glass door off the Kitchen opens onto the Covered Patio and the private backyard setting, where those golf course vistas form a year-around treat. Meanwhile, plentiful windows add natural lighting at the Great Room and Dining area. French doors off the Great Room reveal the Study/Computer Room, where corner windows create abundant wall space. Quietly located at the rear of the home, the Primary Bedroom also touts plentiful widows revealing the back yard and golf course, while the ensuite Primary Bath hosts dual vanities, a seated shower, and a generous Walk-in Closet. At the front of the home, the Guest Bedroom is convenient to the full Guest Bath. The Garage completes the home with a Steam Shower installed in garage. Whether you want to decompress after a long day, relax after a workout, or focus on your well-being , a steam shower may be just what you're looking for. Located close to top-notch amenities, miles of walking trails, and three award-winning golf courses, this location is superb. Roof was replaced in March of 2025
Contact an agent
Home facts
- Year built:2008
- Listing Id #:2543523
- Updated:August 21, 2025 at 03:17 PM
Rooms and interior
- Bedrooms:2
- Total bathrooms:2
- Full bathrooms:2
- Living area:1,467 sq. ft.
Heating and cooling
- Cooling:Central
- Heating:Central, Natural Gas
Structure and exterior
- Roof:Shingle
- Year built:2008
- Building area:1,467 sq. ft.
Schools
- High school:NA_Sun_City
- Elementary school:NA_Sun_City
Utilities
- Water:Public
- Sewer:Public Sewer
Finances and disclosures
- Price:$325,000
- Price per sq. ft.:$221.54
- Tax amount:$6,165 (2025)
New listings near 115 Monument Hill Trl
- New
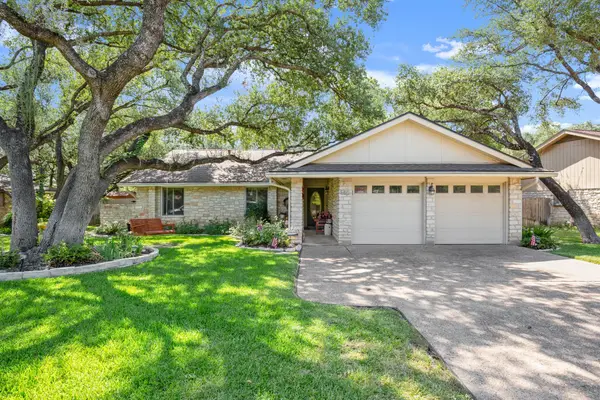 $374,999Active3 beds 2 baths1,800 sq. ft.
$374,999Active3 beds 2 baths1,800 sq. ft.601 Friendswood Dr, Georgetown, TX 78628
MLS# 3134739Listed by: CHRISTIE'S INT'L REAL ESTATE - New
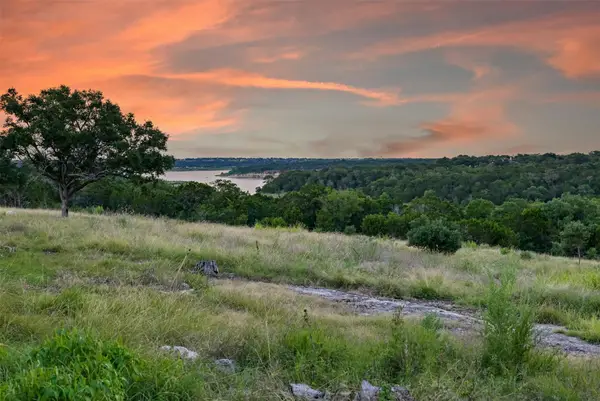 $699,000Active0 Acres
$699,000Active0 Acres20105 W Lake Pkwy, Georgetown, TX 78628
MLS# 3479495Listed by: CARNLEY PROPERTIES - Open Sat, 2 to 4pmNew
 $550,000Active4 beds 5 baths3,259 sq. ft.
$550,000Active4 beds 5 baths3,259 sq. ft.224 Tascate St, Georgetown, TX 78628
MLS# 4808142Listed by: STARSKY OWEN REALTY - New
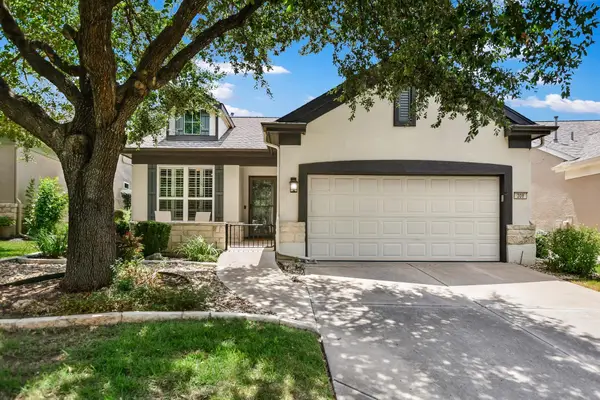 $340,000Active3 beds 2 baths1,597 sq. ft.
$340,000Active3 beds 2 baths1,597 sq. ft.308 Summer Rd, Georgetown, TX 78633
MLS# 3770851Listed by: KELLER WILLIAMS REALTY LONE ST - New
 $299,900Active3 beds 3 baths2,373 sq. ft.
$299,900Active3 beds 3 baths2,373 sq. ft.403 Thunderbay Dr, Georgetown, TX 78626
MLS# 5709702Listed by: MAINSTAY BROKERAGE LLC - New
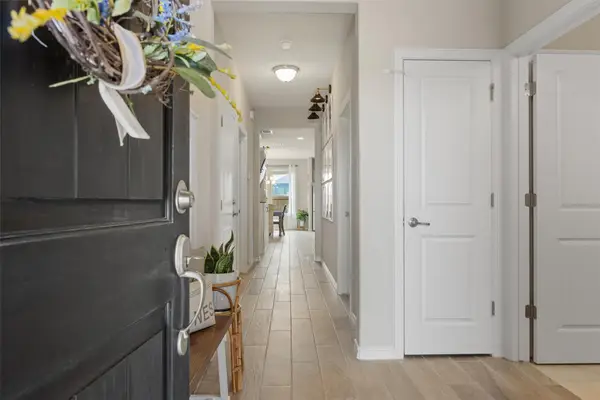 $339,000Active3 beds 2 baths1,430 sq. ft.
$339,000Active3 beds 2 baths1,430 sq. ft.201 Spanish Foal Trl, Georgetown, TX 78626
MLS# 6937737Listed by: KELLER WILLIAMS REALTY LONE ST - New
 $604,660Active4 beds 4 baths2,632 sq. ft.
$604,660Active4 beds 4 baths2,632 sq. ft.1033 Painted Horse Dr, Georgetown, TX 78633
MLS# 2258981Listed by: CHESMAR HOMES - New
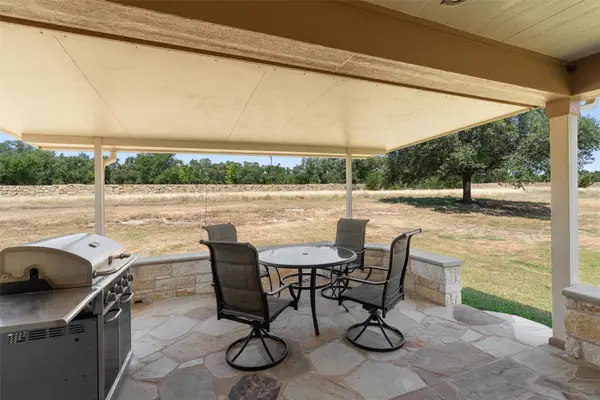 Listed by BHGRE$319,950Active3 beds 2 baths1,388 sq. ft.
Listed by BHGRE$319,950Active3 beds 2 baths1,388 sq. ft.533 Salt Creek Ln, Georgetown, TX 78633
MLS# 1872394Listed by: ERA COLONIAL REAL ESTATE - New
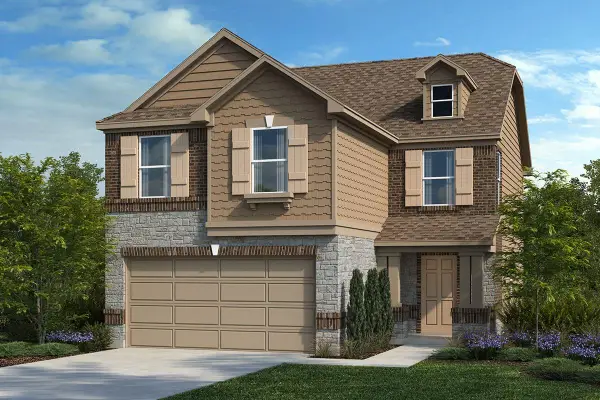 $371,285Active3 beds 3 baths1,908 sq. ft.
$371,285Active3 beds 3 baths1,908 sq. ft.101 Coastal Way, Georgetown, TX 78628
MLS# 2622334Listed by: SATEX PROPERTIES, INC. - New
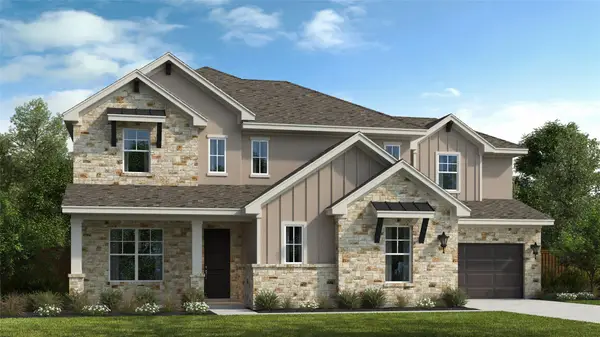 $971,990Active6 beds 5 baths3,801 sq. ft.
$971,990Active6 beds 5 baths3,801 sq. ft.1233 Stormy Dr, Georgetown, TX 78628
MLS# 2666223Listed by: RGS REALTY LLC

