116 Berkeley Pl, Georgetown, TX 78628
Local realty services provided by:Better Homes and Gardens Real Estate Hometown
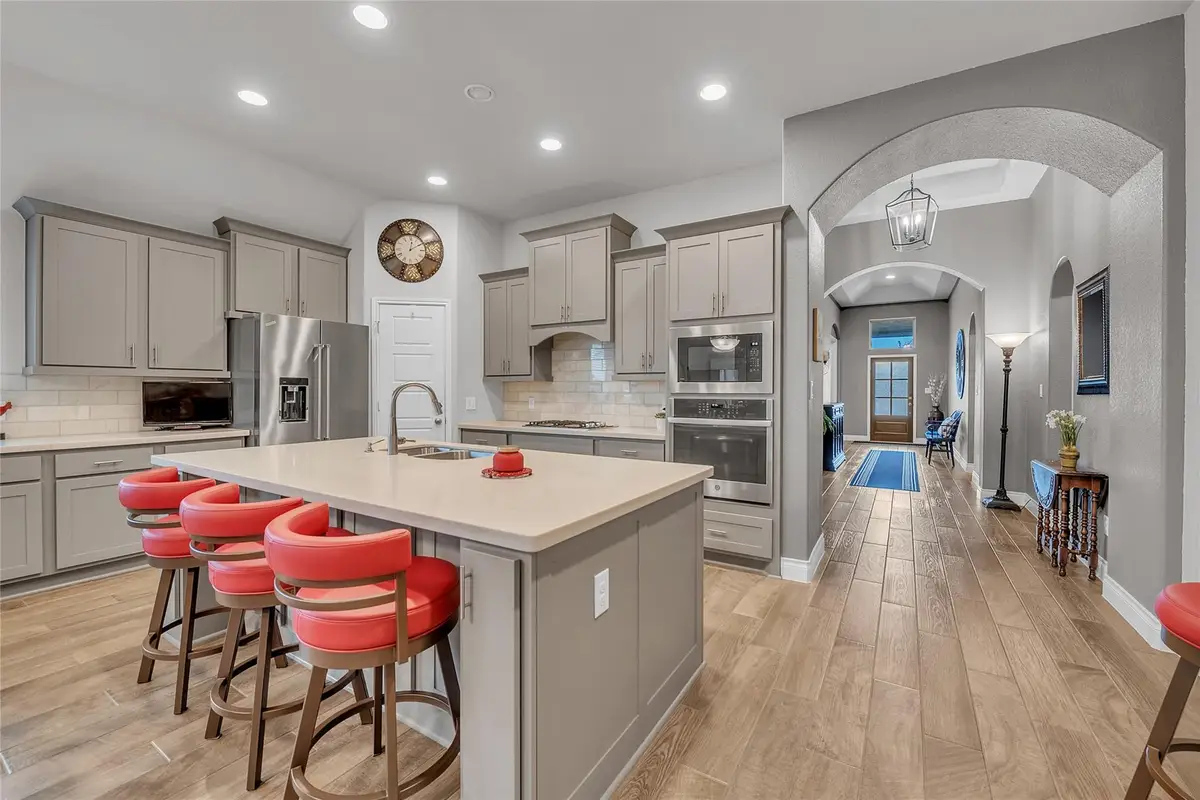
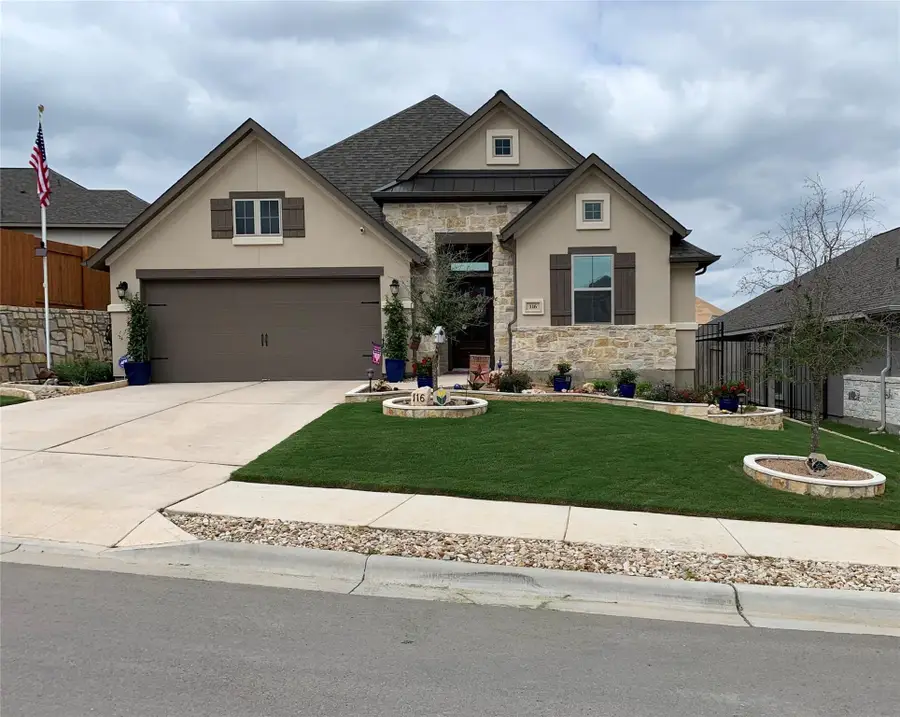
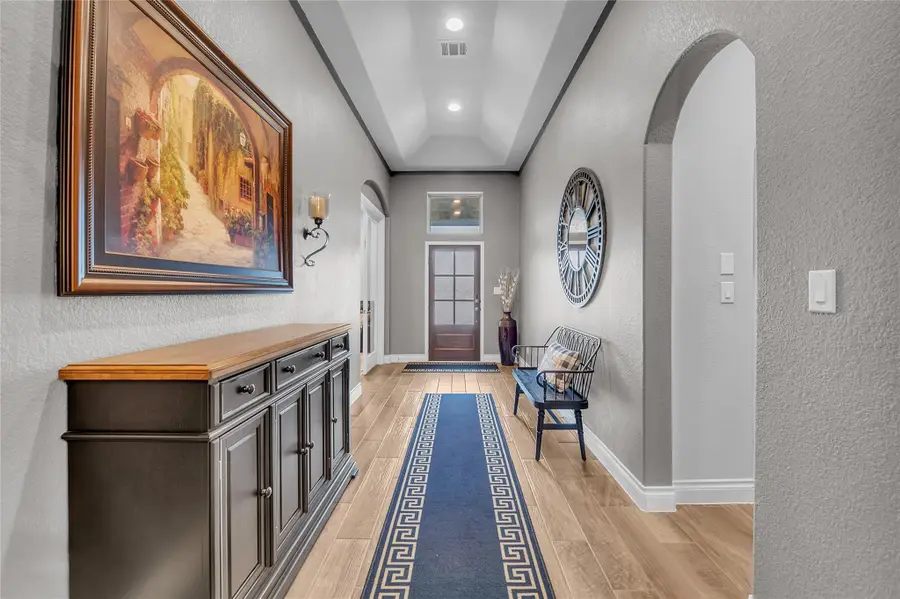
Listed by:philip traina
Office:coldwell banker realty
MLS#:9253198
Source:ACTRIS
116 Berkeley Pl,Georgetown, TX 78628
$499,000
- 4 Beds
- 3 Baths
- 2,607 sq. ft.
- Single family
- Pending
Price summary
- Price:$499,000
- Price per sq. ft.:$191.41
- Monthly HOA dues:$64
About this home
This Home is a MUST SEE!!
Step into this meticulously upgraded 4-bedroom, 3-bathroom home with an office, designed for comfort, functionality, and modern living. Located in a serene Georgetown neighborhood, this home is packed with features to meet your every need.
Interior Highlights:
Open floor plan with woodlike tile in the main living areas and master bedroom.
Stylish accents, including dark grey paint in the hallway and around living room windows, and an accent wall in the ensuite bathroom.
Custom kitchen upgrades, including a mixer stand lift and added cabinets in the laundry room.
Master bedroom features matching tile flooring and ample closet space with added shelving.
Insulated garage with a wall of cabinets, attic electric lift, extensive attic flooring, and added lighting and outlets.
Outdoor Features:
Screened-in back porch with a pet door, sunshades, ceiling fans, and electrical for a TV.
Backyard enhancements include artificial turf, flagstone steps, a paver walkway, and pet-proof fencing.
Fully equipped 10x12 insulated shed with two 20-amp circuits, additional outdoor outlets, and a lean-to shed on cement pavers.
Professionally landscaped yard with solar lights, flower boxes, and stone/rock features for a polished look.
Smart and Energy-Saving Features:
Ring and Nest cameras, motion lights, and solar lighting throughout.
Water softener and insulated garage door for added convenience and efficiency.
Location Benefits:
Zoned to the award-winning Liberty Hill ISD, with walking distance to Rancho Sienna Elementary School.
Close to shopping, dining, and conveniences, offering the best of suburban living with easy access to amenities.
Community Benefits:
Extensive drainage improvements, including HOA-installed swale for optimal water management.
This home seamlessly combines style, functionality, and smart living. Come see why this is the perfect place to call home!
Contact an agent
Home facts
- Year built:2019
- Listing Id #:9253198
- Updated:August 21, 2025 at 07:09 AM
Rooms and interior
- Bedrooms:4
- Total bathrooms:3
- Full bathrooms:3
- Living area:2,607 sq. ft.
Heating and cooling
- Cooling:Central, Electric
- Heating:Central, Electric
Structure and exterior
- Roof:Composition
- Year built:2019
- Building area:2,607 sq. ft.
Schools
- High school:Legacy Ranch
- Elementary school:Rancho Sienna
Utilities
- Water:MUD, Public
- Sewer:Private Sewer
Finances and disclosures
- Price:$499,000
- Price per sq. ft.:$191.41
- Tax amount:$13,046 (2024)
New listings near 116 Berkeley Pl
- New
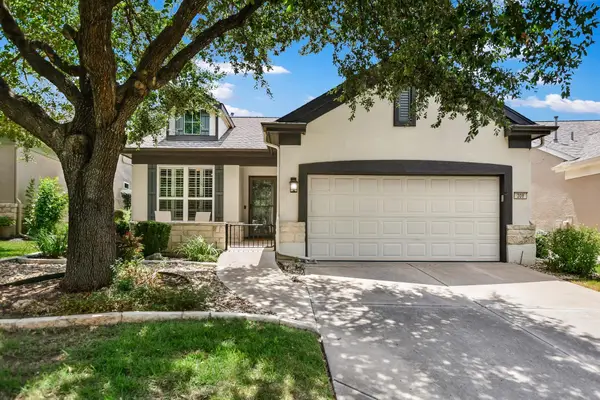 $340,000Active3 beds 2 baths1,597 sq. ft.
$340,000Active3 beds 2 baths1,597 sq. ft.308 Summer Rd, Georgetown, TX 78633
MLS# 3770851Listed by: KELLER WILLIAMS REALTY LONE ST - New
 $299,900Active3 beds 3 baths2,373 sq. ft.
$299,900Active3 beds 3 baths2,373 sq. ft.403 Thunderbay Dr, Georgetown, TX 78626
MLS# 5709702Listed by: MAINSTAY BROKERAGE LLC - New
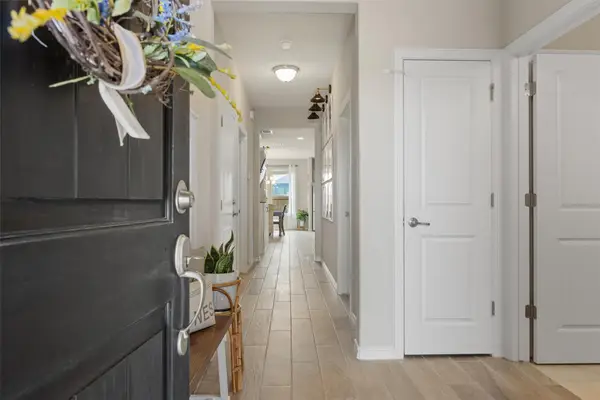 $339,000Active3 beds 2 baths1,430 sq. ft.
$339,000Active3 beds 2 baths1,430 sq. ft.201 Spanish Foal Trl, Georgetown, TX 78626
MLS# 6937737Listed by: KELLER WILLIAMS REALTY LONE ST - New
 $604,660Active4 beds 4 baths2,632 sq. ft.
$604,660Active4 beds 4 baths2,632 sq. ft.1033 Painted Horse Dr, Georgetown, TX 78633
MLS# 2258981Listed by: CHESMAR HOMES - New
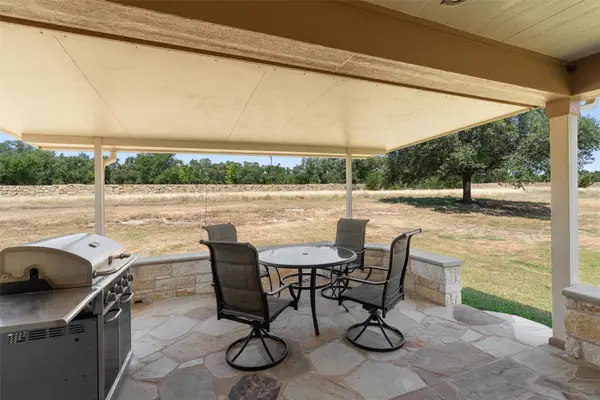 Listed by BHGRE$319,950Active3 beds 2 baths1,388 sq. ft.
Listed by BHGRE$319,950Active3 beds 2 baths1,388 sq. ft.533 Salt Creek Ln, Georgetown, TX 78633
MLS# 1872394Listed by: ERA COLONIAL REAL ESTATE - New
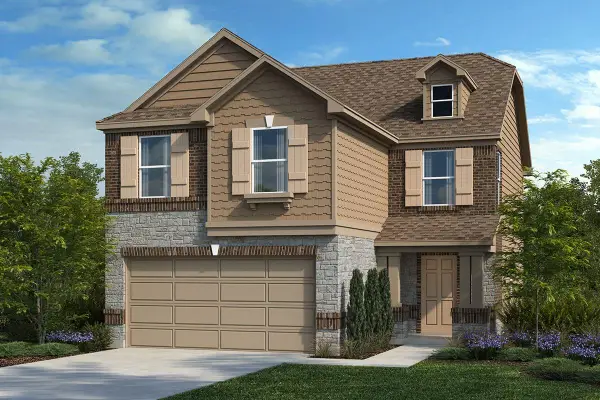 $371,285Active3 beds 3 baths1,908 sq. ft.
$371,285Active3 beds 3 baths1,908 sq. ft.101 Coastal Way, Georgetown, TX 78628
MLS# 2622334Listed by: SATEX PROPERTIES, INC. - New
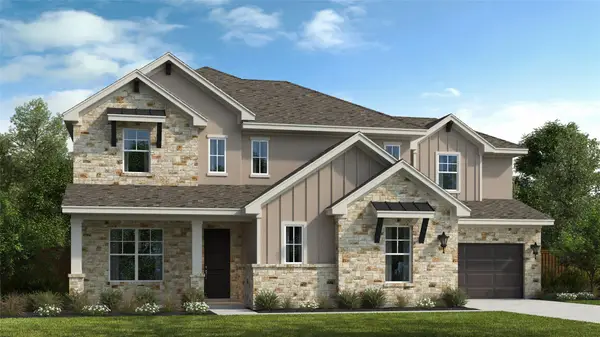 $971,990Active6 beds 5 baths3,801 sq. ft.
$971,990Active6 beds 5 baths3,801 sq. ft.1233 Stormy Dr, Georgetown, TX 78628
MLS# 2666223Listed by: RGS REALTY LLC - New
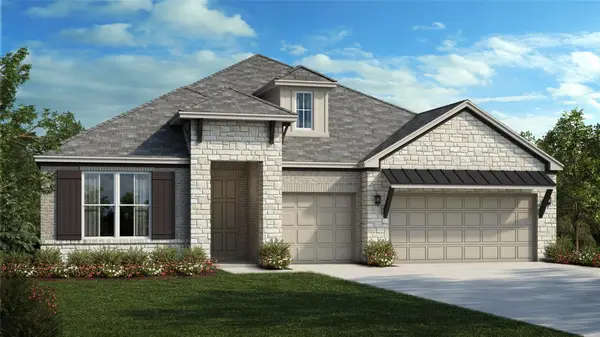 $866,990Active4 beds 4 baths2,872 sq. ft.
$866,990Active4 beds 4 baths2,872 sq. ft.3512 Emerald Lake Path, Georgetown, TX 78628
MLS# 2772742Listed by: RGS REALTY LLC - New
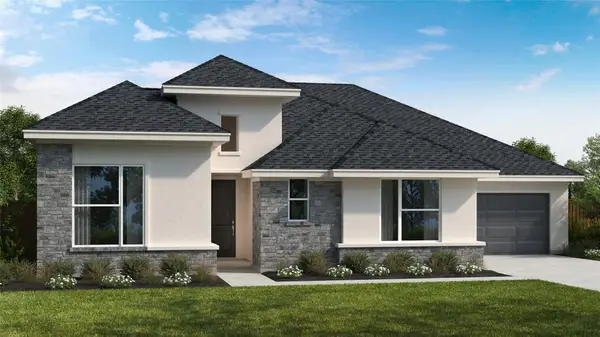 $906,990Active4 beds 4 baths2,702 sq. ft.
$906,990Active4 beds 4 baths2,702 sq. ft.3408 Emerald Lake Path, Georgetown, TX 78628
MLS# 3041933Listed by: RGS REALTY LLC - New
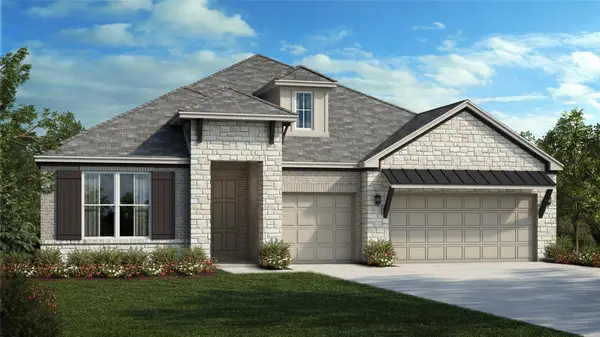 $877,990Active4 beds 4 baths2,872 sq. ft.
$877,990Active4 beds 4 baths2,872 sq. ft.3332 Emerald Lake Path, Georgetown, TX 78628
MLS# 5295909Listed by: RGS REALTY LLC

