116 Dandelion Dr, Georgetown, TX 78633
Local realty services provided by:Better Homes and Gardens Real Estate Winans
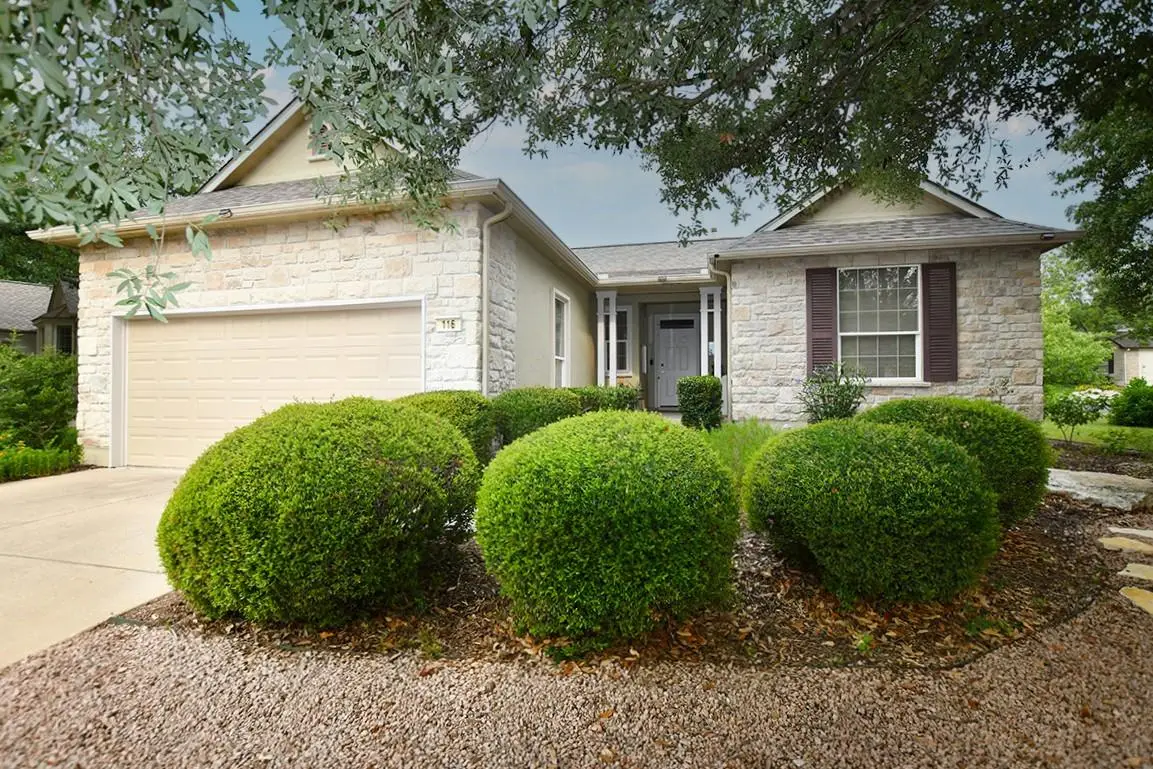

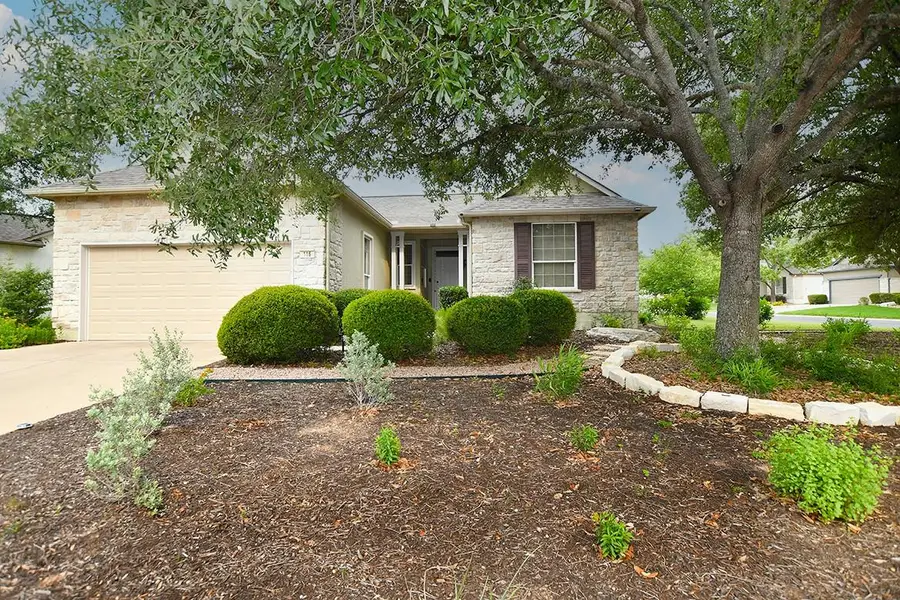
Listed by:cindy kelly
Office:era colonial real estate
MLS#:1334058
Source:ACTRIS
Price summary
- Price:$354,000
- Price per sq. ft.:$219.33
- Monthly HOA dues:$158.33
About this home
Location is a much-appreciated convenience of this Del Webb-built Long plan with easy access to medical, shopping and restaurants. The open-concept floor plan of this cute home features living/dining/kitchen areas open to each other. Granite countertops, single basin sink and walnut-stained cabinets create a handsome look in kitchen, while lower cabinet pull-outs help to retrieve those hard to reach items. Off the dining area a fun sunroom looks out back, providing extra space that can be enjoyed in many ways. Off the living area a handsome barn door stands ready to provide privacy when needed to the home office/study. A bay windowed primary bedroom looks out back with its nicely updated en-suite bath while the guest bedroom looks out front with the guest bathroom mere steps away. The garage has a useful laundry tub, epoxy fleck floors and insulated garage door. Meanwhile, outside - the front porch and sidewalk feature epoxy fleck coating and xeriscaping has been incorporated into the yard for water conservation. Don't miss such a nice package as this!
Contact an agent
Home facts
- Year built:1998
- Listing Id #:1334058
- Updated:August 13, 2025 at 02:57 PM
Rooms and interior
- Bedrooms:2
- Total bathrooms:2
- Full bathrooms:2
- Living area:1,614 sq. ft.
Heating and cooling
- Cooling:Central, Forced Air
- Heating:Central, Forced Air, Natural Gas
Structure and exterior
- Roof:Composition, Shingle
- Year built:1998
- Building area:1,614 sq. ft.
Schools
- High school:NA_Sun_City
- Elementary school:NA_Sun_City
Utilities
- Water:Public
- Sewer:Public Sewer
Finances and disclosures
- Price:$354,000
- Price per sq. ft.:$219.33
New listings near 116 Dandelion Dr
- New
 $365,000Active4 beds 4 baths1,967 sq. ft.
$365,000Active4 beds 4 baths1,967 sq. ft.1204 Morning View Rd, Georgetown, TX 78628
MLS# 5665667Listed by: DALIVIA REALTY LLC - New
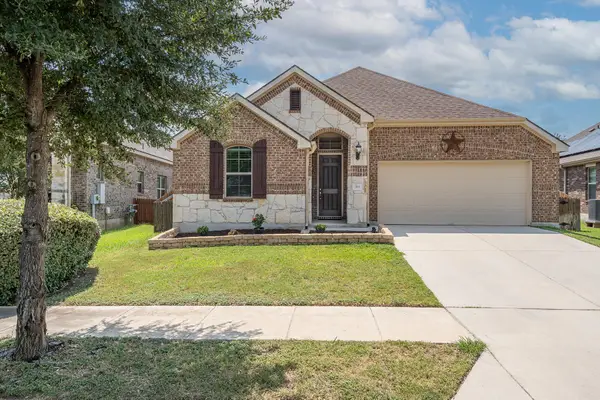 $387,000Active3 beds 2 baths1,879 sq. ft.
$387,000Active3 beds 2 baths1,879 sq. ft.319 Tascate St, Georgetown, TX 78628
MLS# 6604702Listed by: KELLER WILLIAMS REALTY LONE ST - New
 $545,000Active4 beds 2 baths1,828 sq. ft.
$545,000Active4 beds 2 baths1,828 sq. ft.141 Comanche Trl, Georgetown, TX 78633
MLS# 9193085Listed by: KELLER WILLIAMS REALTY LONE ST - New
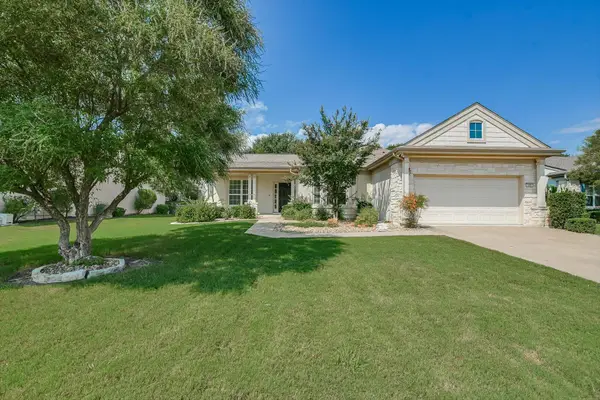 $435,000Active2 beds 2 baths2,008 sq. ft.
$435,000Active2 beds 2 baths2,008 sq. ft.603 Rio Grande Lp Loop, Georgetown, TX 78633
MLS# 3569758Listed by: RUGG REALTY LLC - New
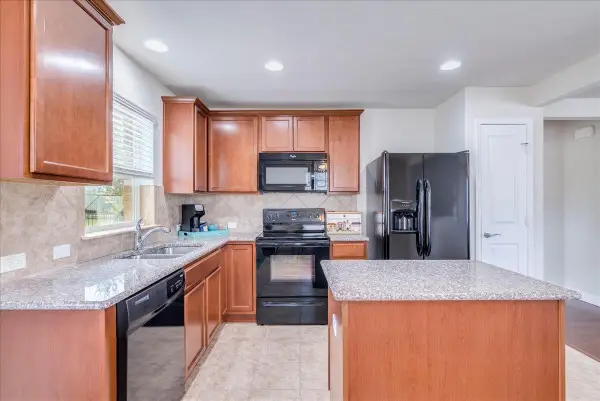 $285,555Active2 beds 2 baths1,092 sq. ft.
$285,555Active2 beds 2 baths1,092 sq. ft.606 Salado Creek Ln, Georgetown, TX 78633
MLS# 8928090Listed by: TREND REAL ESTATE - New
 $690,690Active10.01 Acres
$690,690Active10.01 AcresTBD Lot 2 Fm 1105, Georgetown, TX 78626
MLS# 98201581Listed by: VERTICAL INTEGRATION REALTY - New
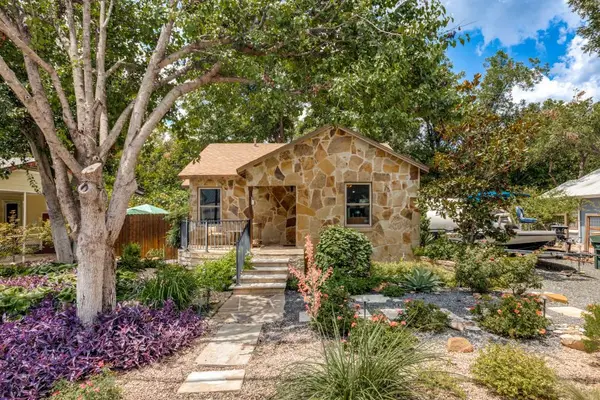 $475,000Active2 beds 1 baths1,076 sq. ft.
$475,000Active2 beds 1 baths1,076 sq. ft.1220 S Myrtle St, Georgetown, TX 78626
MLS# 1050980Listed by: CAMERON REAL ESTATE SERVICES - New
 $389,990Active3 beds 2 baths1,551 sq. ft.
$389,990Active3 beds 2 baths1,551 sq. ft.2436 Ambling Trl, Georgetown, TX 78628
MLS# 1320391Listed by: HOMESUSA.COM - Open Sat, 12 to 2pmNew
 $375,000Active3 beds 2 baths1,603 sq. ft.
$375,000Active3 beds 2 baths1,603 sq. ft.305 Old Trinity Way, Georgetown, TX 78628
MLS# 1445163Listed by: ALL CITY REAL ESTATE LTD. CO - New
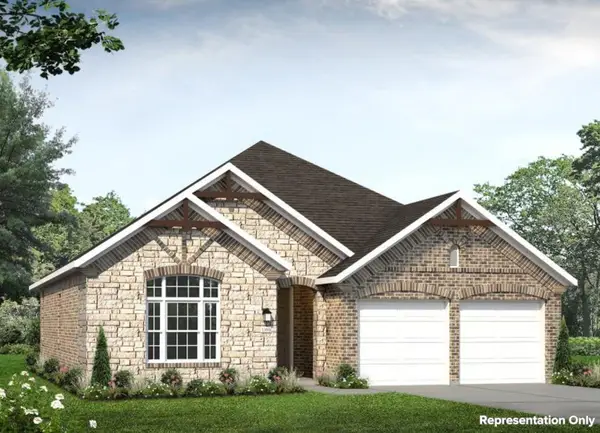 $419,990Active3 beds 2 baths1,551 sq. ft.
$419,990Active3 beds 2 baths1,551 sq. ft.129 Rocky View Ln, Georgetown, TX 78628
MLS# 4967787Listed by: HOMESUSA.COM
