120 Shady Spring Trl, Georgetown, TX 78628
Local realty services provided by:Better Homes and Gardens Real Estate Hometown
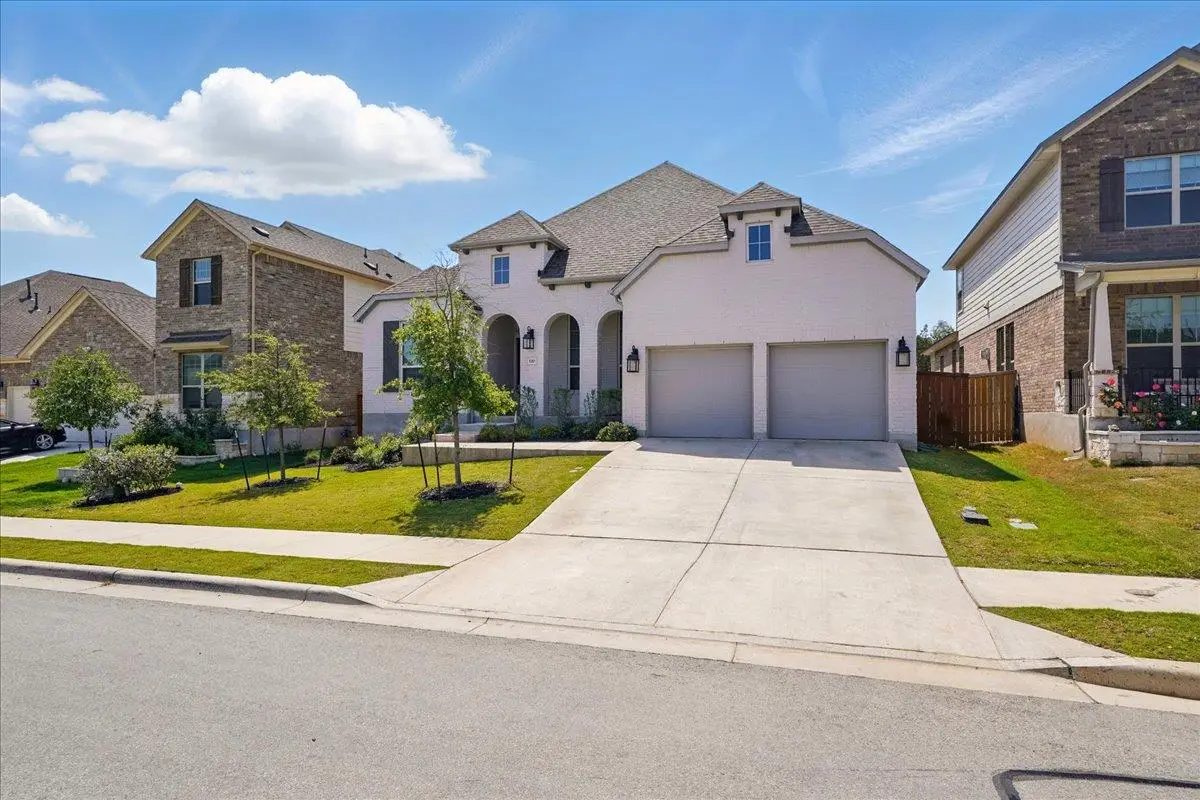
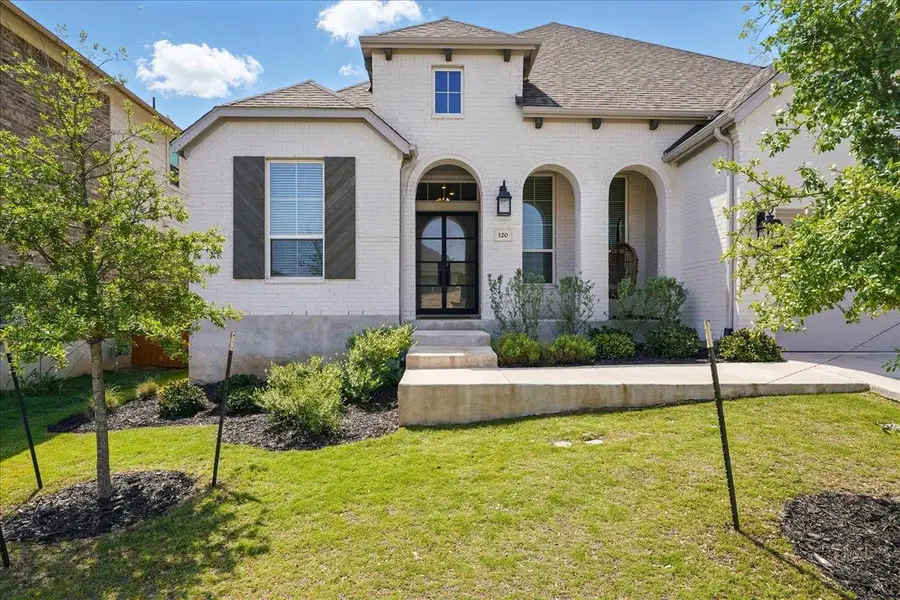

Listed by:julia mciver
Office:exp realty, llc.
MLS#:2889679
Source:ACTRIS
120 Shady Spring Trl,Georgetown, TX 78628
$850,000
- 4 Beds
- 4 Baths
- 2,845 sq. ft.
- Single family
- Active
Price summary
- Price:$850,000
- Price per sq. ft.:$298.77
- Monthly HOA dues:$70
About this home
This one of a kind single story home is a true standout in a cookie cutter neighborhood. Located on the builder’s premier street of Phase 1, this Highland Homes masterpiece sits on a 60-foot lot, backing to a greenbelt and nestled in a peaceful cul-de-sac. To rebuild this home with its upgrades today would cost over $1 million.
From the moment you enter through iron double doors, you’ll notice the luxury finishes hardwood floors, designer tile, plush carpet in secondary rooms, and a stunning 14-soldier line fireplace soaring to a 14-ft ceiling. The extended primary suite features a freestanding tub, separate shower, and ample space to relax.
The chef’s kitchen is a showstopper with a cast iron apron sink, WiFi-ready double oven/microwave, pot drawers, and a wine rack.
Additional features: media room, laundry with sink and storage, 3 linen closets, keyless entry, door camera, water softener, and tandem garage.
All this just a 2-minute walk to the community pool, pickleball courts, and playground, plus close to Wolf Ranch, 1890 Ranch, Costco, Gary Park, and Lake Georgetown.
******* But wait there's more******
Buy this $850,000 home for the same payment as a $647,000 home! MAXIMIZE YOUR BUYING POWER with exclusive seller financing! Well qualified buyers can lock in rates from the mid-4’s to mid-5’s, depending on down payment, and save up to $18K in closing costs. Minimum 20% down payment. All buyers must be pre-approved through Preferred Lender to be considered. No formal underwriting, no discount points, close in as little as 14 days.
Contact an agent
Home facts
- Year built:2022
- Listing Id #:2889679
- Updated:August 13, 2025 at 03:06 PM
Rooms and interior
- Bedrooms:4
- Total bathrooms:4
- Full bathrooms:3
- Half bathrooms:1
- Living area:2,845 sq. ft.
Heating and cooling
- Cooling:Central
- Heating:Central
Structure and exterior
- Roof:Composition
- Year built:2022
- Building area:2,845 sq. ft.
Schools
- High school:Rouse
- Elementary school:Parkside
Utilities
- Water:MUD
- Sewer:Public Sewer
Finances and disclosures
- Price:$850,000
- Price per sq. ft.:$298.77
- Tax amount:$16,585 (2024)
New listings near 120 Shady Spring Trl
- New
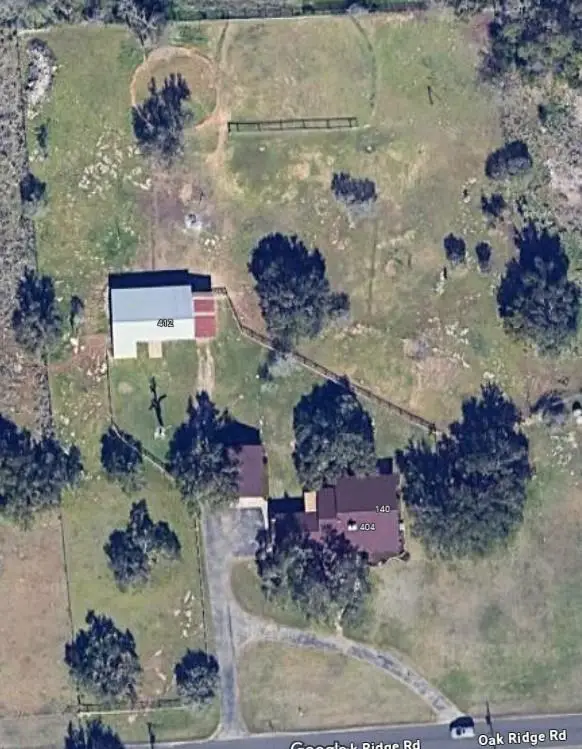 $794,000Active3 beds 2 baths1,881 sq. ft.
$794,000Active3 beds 2 baths1,881 sq. ft.140 Oakridge Rd, Georgetown, TX 78628
MLS# 6854909Listed by: 316 REALTY GROUP - New
 $650,000Active2 beds 1 baths864 sq. ft.
$650,000Active2 beds 1 baths864 sq. ft.400 Redbird Rd, Georgetown, TX 78626
MLS# 9573700Listed by: KELLER WILLIAMS REALTY - New
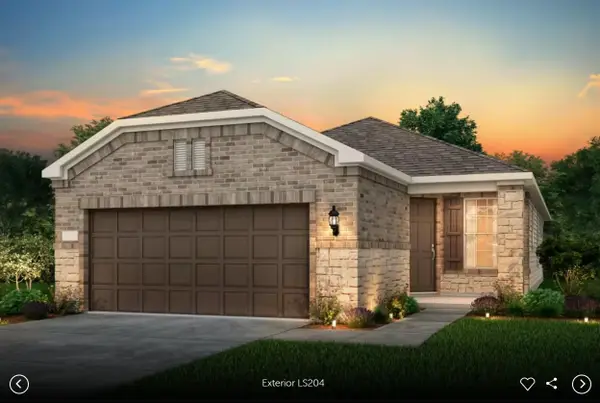 Listed by BHGRE$414,660Active2 beds 2 baths1,350 sq. ft.
Listed by BHGRE$414,660Active2 beds 2 baths1,350 sq. ft.116 Crossbar St, Georgetown, TX 78633
MLS# 5709406Listed by: ERA EXPERTS - New
 Listed by BHGRE$399,900Active2 beds 2 baths1,954 sq. ft.
Listed by BHGRE$399,900Active2 beds 2 baths1,954 sq. ft.104 Waller Ct, Georgetown, TX 78633
MLS# 5422640Listed by: ERA COLONIAL REAL ESTATE - New
 $1,600,000Active0 Acres
$1,600,000Active0 Acres3825 County Road 152, Georgetown, TX 78626
MLS# 7400107Listed by: KELLER WILLIAMS REALTY - New
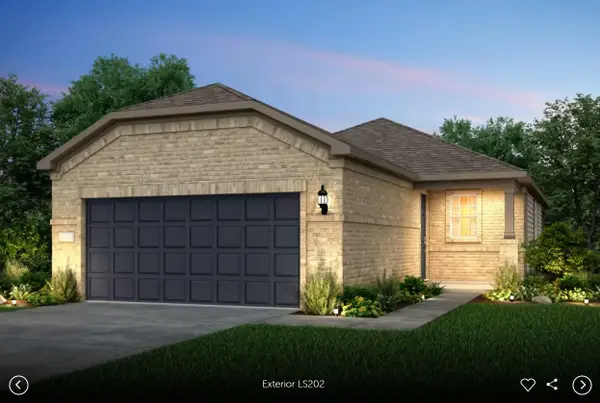 Listed by BHGRE$349,026Active2 beds 2 baths1,386 sq. ft.
Listed by BHGRE$349,026Active2 beds 2 baths1,386 sq. ft.201 Smokestack Ln, Georgetown, TX 78633
MLS# 7870976Listed by: ERA EXPERTS - New
 $549,000Active3 beds 3 baths2,421 sq. ft.
$549,000Active3 beds 3 baths2,421 sq. ft.1102 Prairie Dunes Dr, Georgetown, TX 78628
MLS# 9811193Listed by: CENTURY 21 STRIBLING PROPERTIES - New
 $749,000Active3 beds 3 baths2,808 sq. ft.
$749,000Active3 beds 3 baths2,808 sq. ft.521 Buena Vista Dr, Georgetown, TX 78633
MLS# 5961272Listed by: MAGNOLIA REALTY ROUND ROCK - New
 $650,000Active2.66 Acres
$650,000Active2.66 AcresTBD Fm-1105, Georgetown, TX 78626
MLS# 587179Listed by: TIERRA GRANDE REALTY, LLC - New
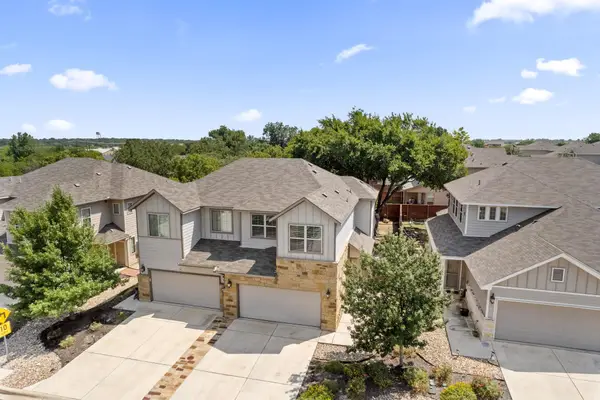 $265,000Active3 beds 3 baths1,513 sq. ft.
$265,000Active3 beds 3 baths1,513 sq. ft.374 Madison Oaks Ave #12B, Georgetown, TX 78626
MLS# 5946955Listed by: ORANGE BLOSSOM REAL ESTATE, LL

